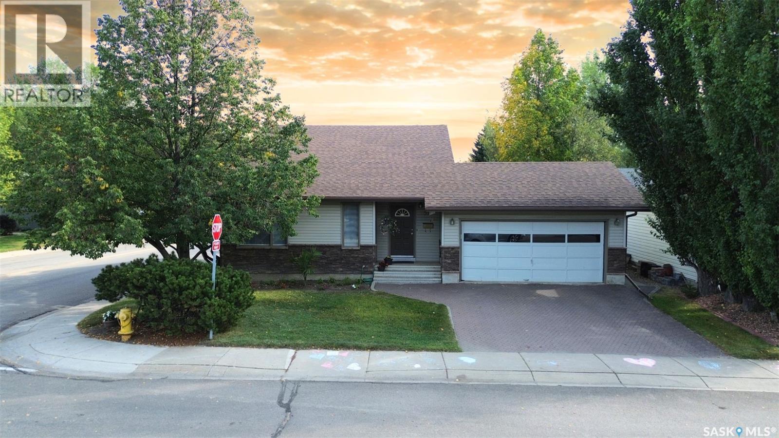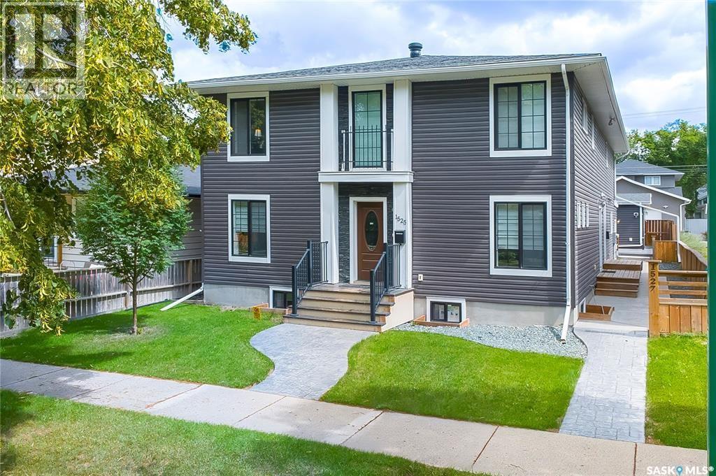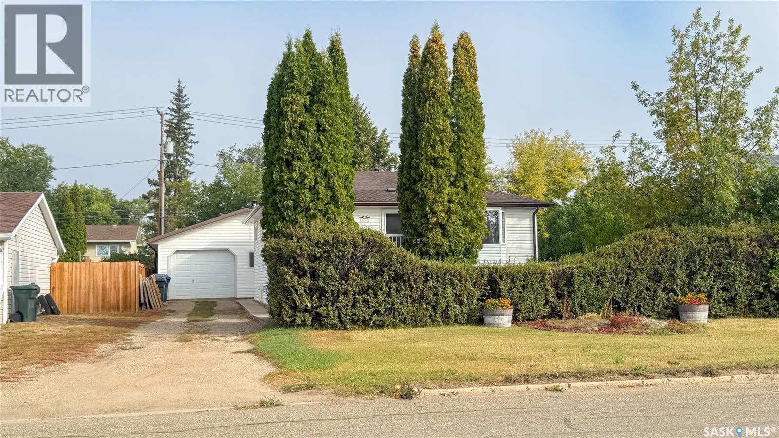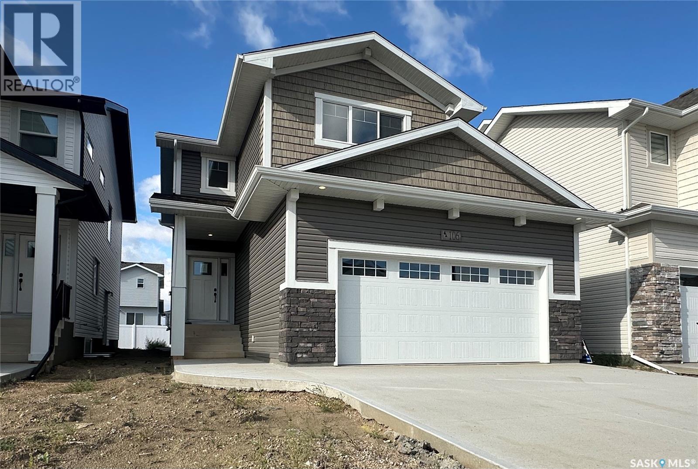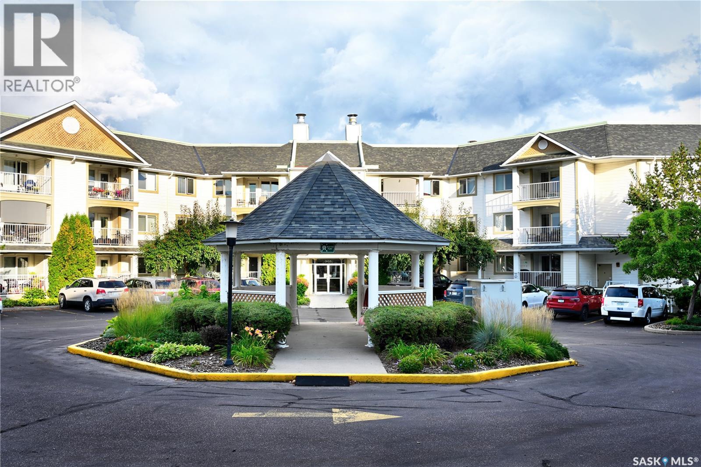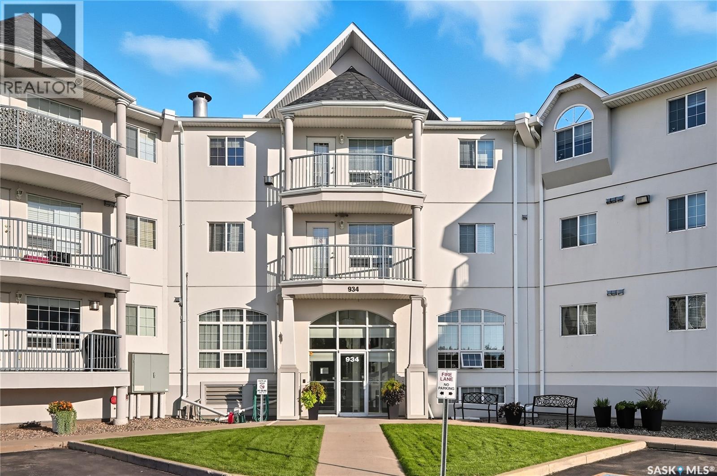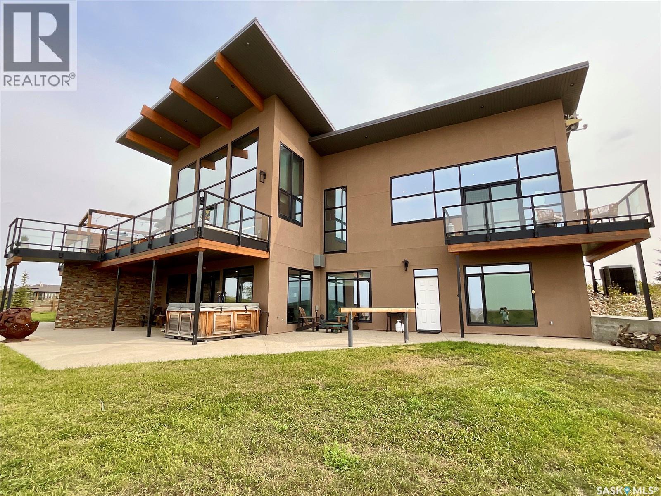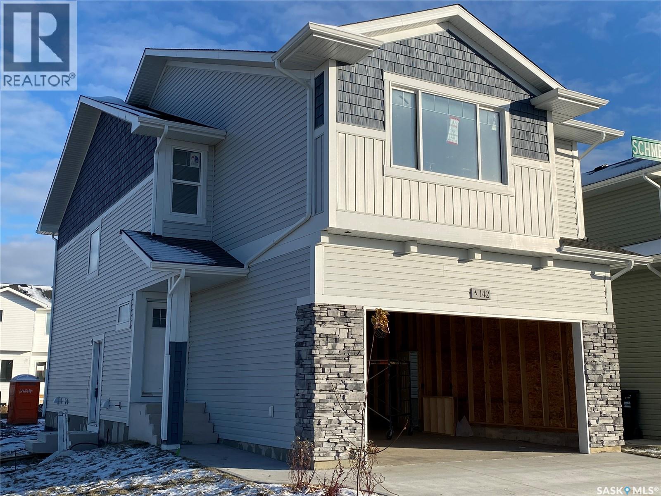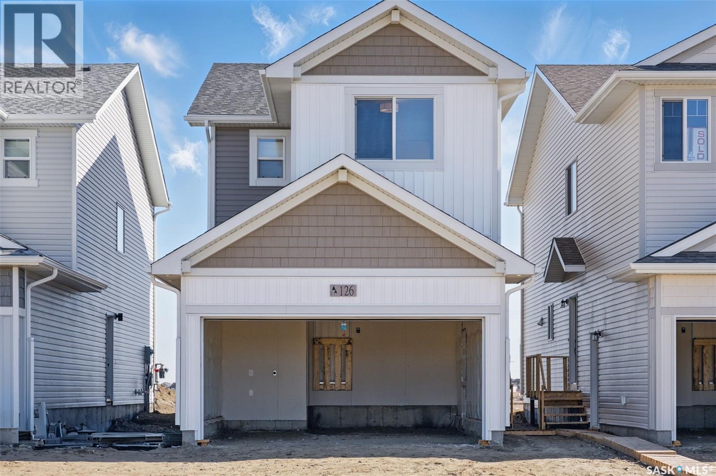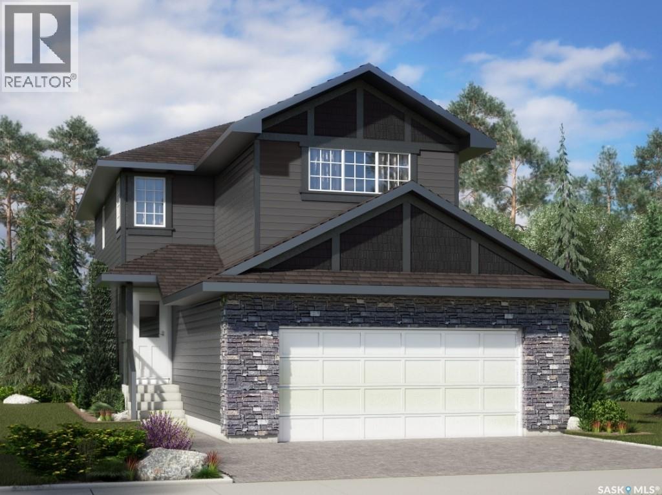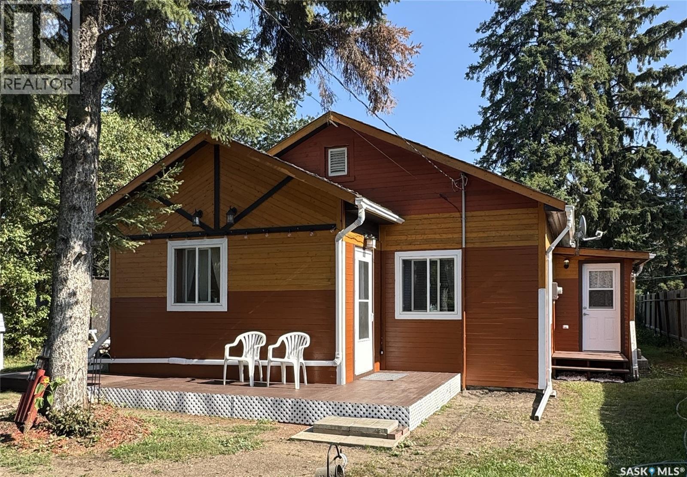- Houseful
- SK
- Montrose Rm No. 315
- S0L
- The Hill House
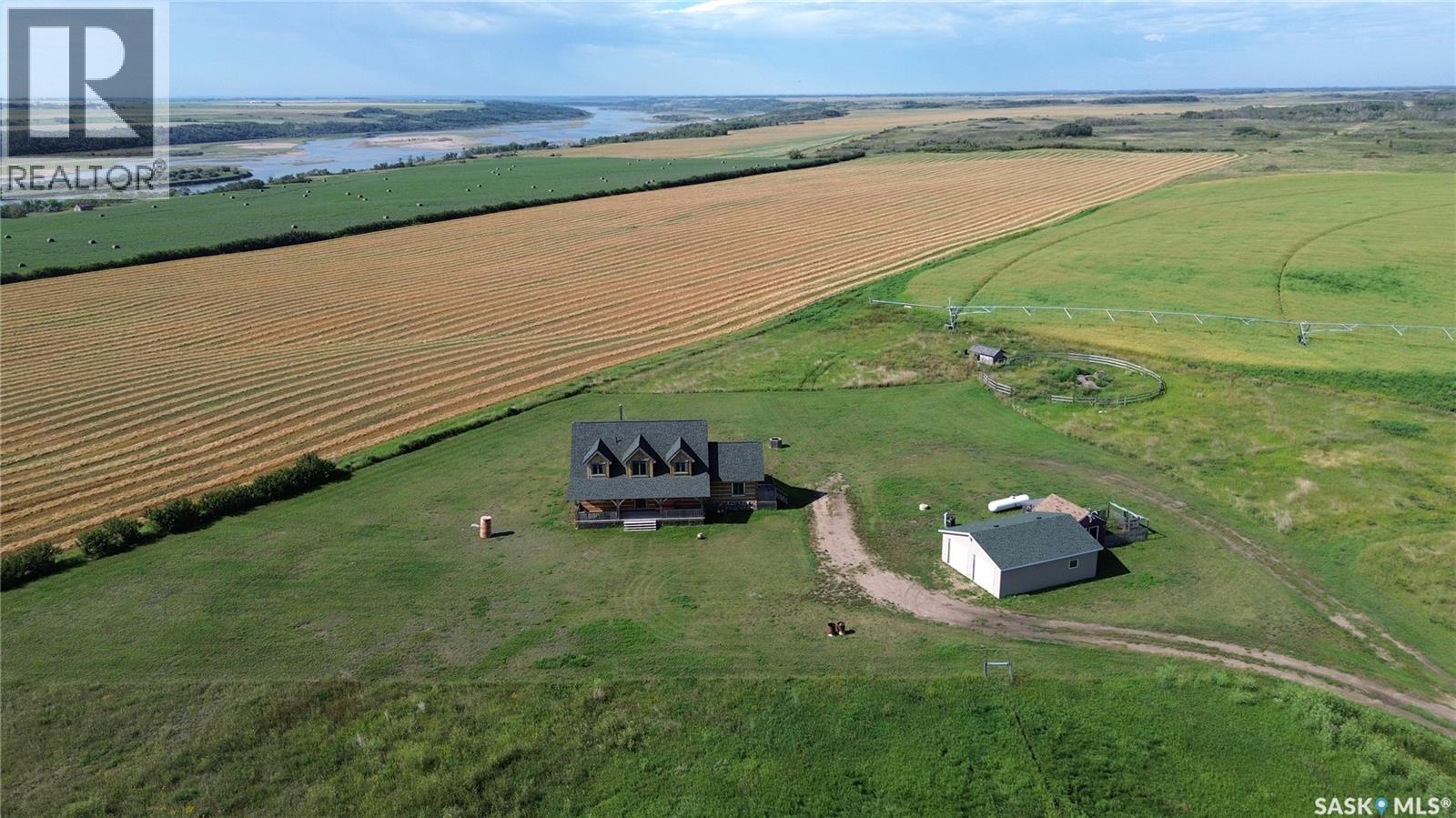
Highlights
Description
- Home value ($/Sqft)$311/Sqft
- Time on Houseful32 days
- Property typeSingle family
- Lot size10 Acres
- Year built2010
- Mortgage payment
Welcome to the beautiful and secluded Log House on the Hill. Just 30 km south of Pike Lake, this property offers incredible views of the South Saskatchewan River. The home is fully equipped for year-round country living with geothermal in-floor heating, an additional furnace, central A/C, stainless steel kitchen appliances, on-demand hot water, and a washer/dryer. The parcel also includes a double detached heated garage, three separate porches, a wood-burning fireplace, and a top-level walkway overlooking the main living space — complete with a games room, bedroom, and bathroom. On the main floor, you’ll find three convenient entrances: one into the mud/laundry room, one into the kitchen/living area, and a main entry into the foyer. The spacious master bedroom features a 4-piece ensuite and large windows framing scenic river views. Just a short 40-minute drive from Saskatoon, Hill House offers serenity, sweeping views, space to roam, and ample storage for your country lifestyle. Opportunities like this don’t come up often — call today to book your private tour! (id:63267)
Home overview
- Cooling Central air conditioning, air exchanger
- Heat source Geo thermal, propane, wood
- Heat type Forced air, in floor heating
- # total stories 2
- Has garage (y/n) Yes
- # full baths 3
- # total bathrooms 3.0
- # of above grade bedrooms 2
- Water body name South saskatchewan river
- Lot desc Lawn
- Lot dimensions 10
- Lot size (acres) 10.0
- Building size 2200
- Listing # Sk016151
- Property sub type Single family residence
- Status Active
- Games room 3.48m X 8.839m
Level: 2nd - Bathroom (# of pieces - 3) 3.48m X 2.946m
Level: 2nd - Bedroom 2.946m X 3.48m
Level: 2nd - Other 2.743m X 1.524m
Level: Basement - Other 11.278m X 8.23m
Level: Basement - Foyer 4.267m X 3.962m
Level: Main - Other 2.743m X 5.182m
Level: Main - Kitchen / dining room 3.658m X 8.839m
Level: Main - Ensuite bathroom (# of pieces - 4) 3.658m X 3.353m
Level: Main - Living room 4.267m X 4.877m
Level: Main - Primary bedroom 3.353m X 4.877m
Level: Main - Bathroom (# of pieces - 2) 1.829m X 1.524m
Level: Main
- Listing source url Https://www.realtor.ca/real-estate/28761614/the-hill-house-montrose-rm-no-315
- Listing type identifier Idx

$-1,827
/ Month


