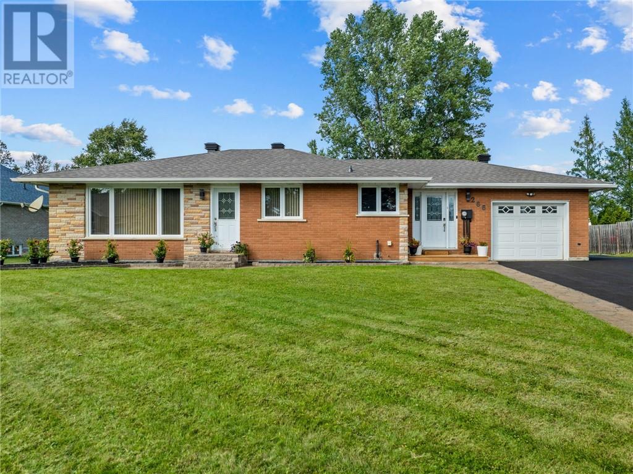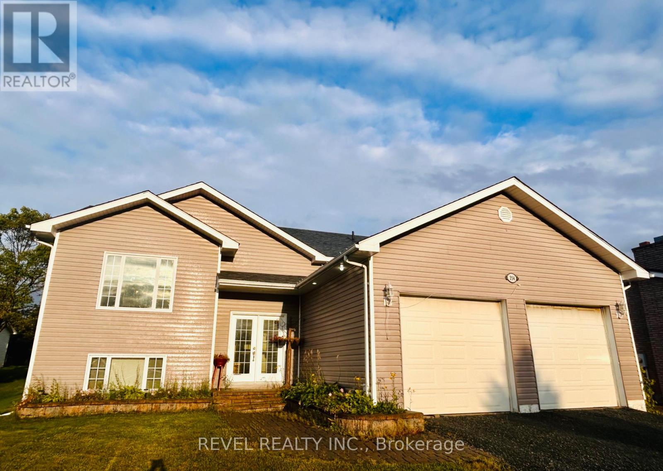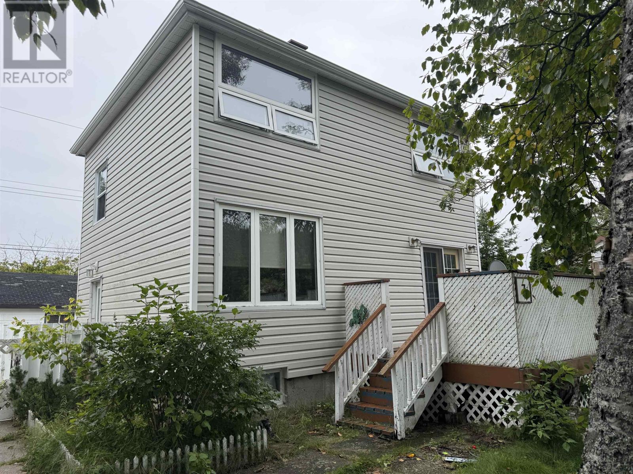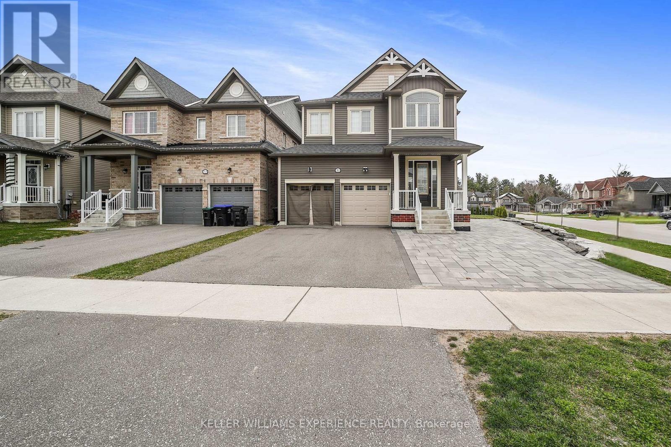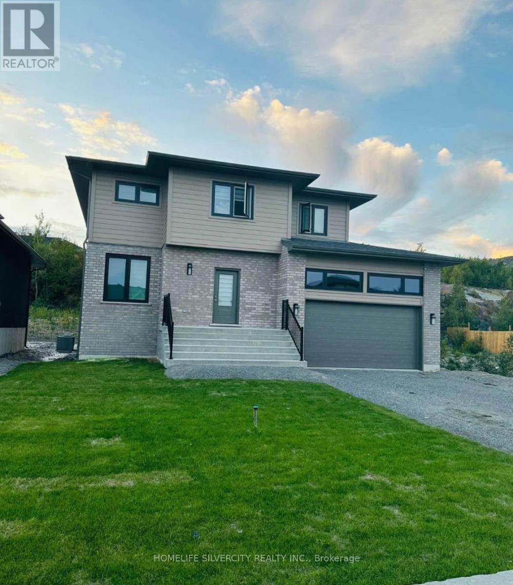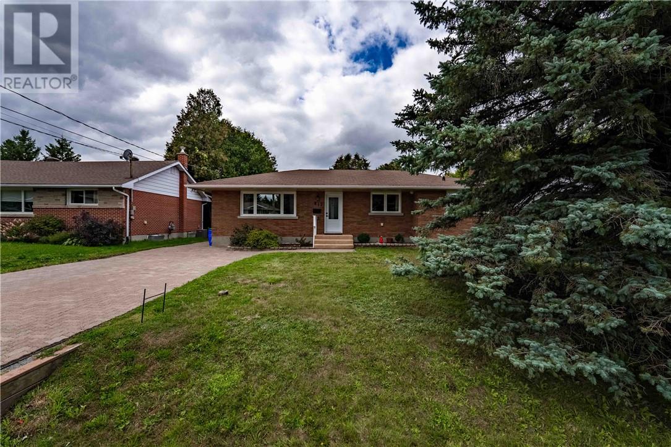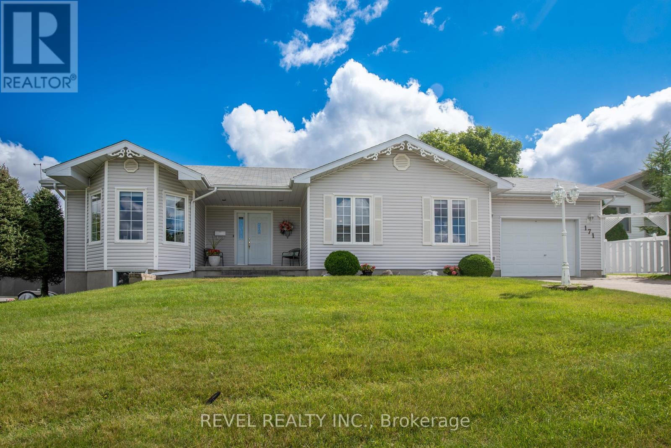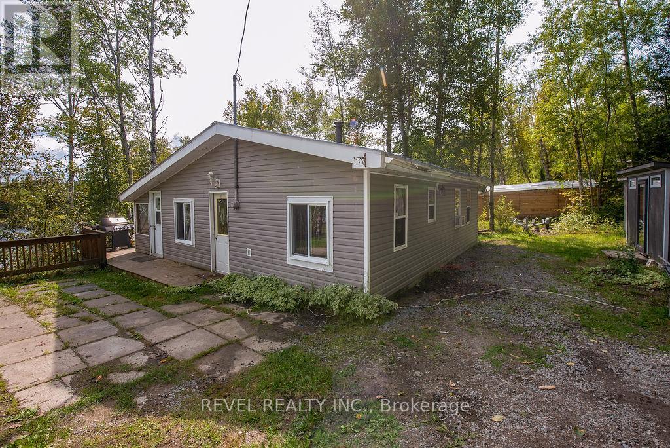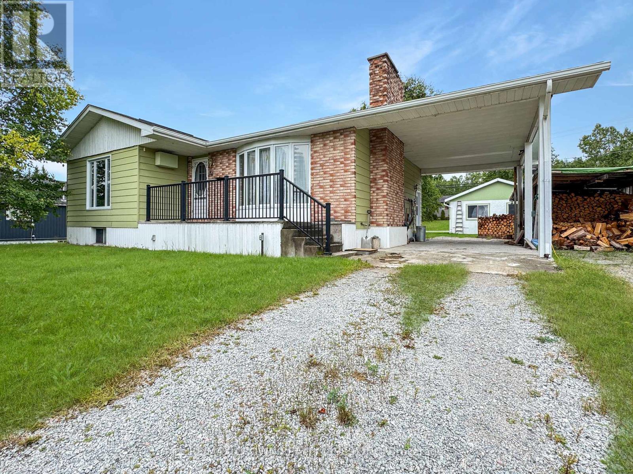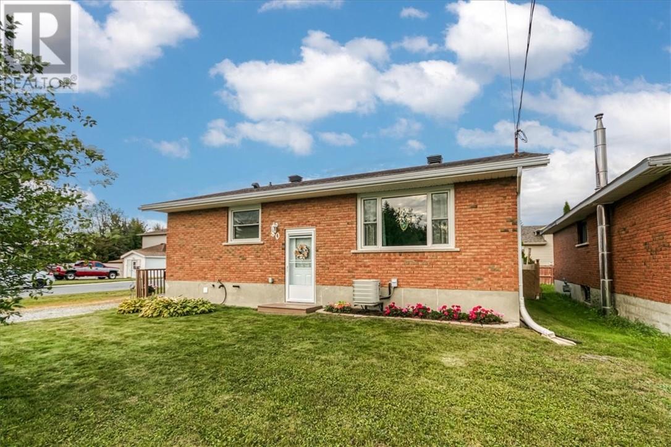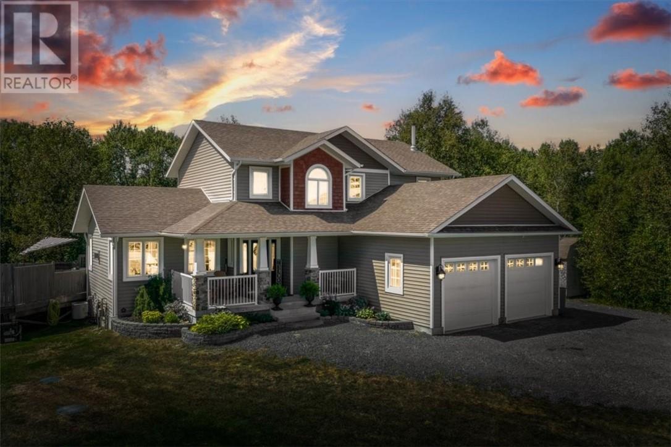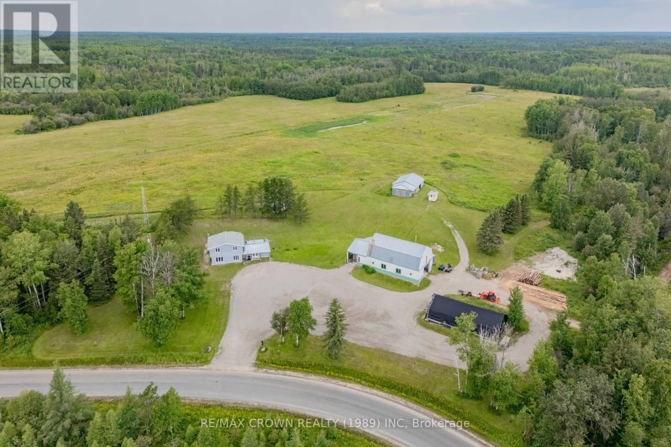
Highlights
Description
- Time on Houseful18 days
- Property typeSingle family
- Mortgage payment
Rural paradise to the nines! This remarkable 8+ acre property offers the perfect blend of country living, hobby farming, and endless storage just a few hundred meters from the sandy shores of beautiful Remi Lake. Whether youre seeking your forever home, a getaway retreat, or the ideal setup for projects and equipment, this property checks every box.The uniquely designed 2,064 sq. ft. home is built along a gentle hillside, allowing entry from the front main level or directly into the rear second level. The main level welcomes you with a spacious entrance warmed by a charming wood fireplace, a classic wood kitchen with adjoining dining area, a bright open living room, a stunning bathroom with double shower head, a laundry area, and utility room. Upstairs offers three comfortable bedrooms and a second bathroom with a relaxing bathtub the perfect place to unwind.Heating options include a propane furnace or a wood boiler system in the barn, piped directly to the home. The property is serviced by a 20-foot deep dug well (protected by a plastic culvert) and a septic system with tank and bed. During power outages, simply plug in the included mobile Generac generator to the Generlink.For projects, the massive 30x50 insulated and heated barn is a dream, with 12 ceilings, attic storage, and an add-on with toilet and sink (on a separate holding tank). Attached is a 20x43 storage area housing the wood boiler and firewood. Also included are a large tarp dome for equipment, and an extra storage garage measuring 20x17 and 30x40.Bonus inclusions: a sawmill, wood splitter, riding lawnmower, and Generac generator (tractor with attachments available at extra cost). With a sprawling gravel driveway for multiple vehicles and a location near Remi Lake, this rural dream is ready for its next proud owner. (id:63267)
Home overview
- Heat source Propane
- Heat type Forced air
- Sewer/ septic Septic system
- # total stories 2
- # parking spaces 20
- Has garage (y/n) Yes
- # full baths 2
- # total bathrooms 2.0
- # of above grade bedrooms 3
- Has fireplace (y/n) Yes
- Subdivision Kapuskasing
- Lot size (acres) 0.0
- Listing # T12350820
- Property sub type Single family residence
- Status Active
- Foyer 2.31m X 4.7m
Level: 2nd - 2nd bedroom 3.14m X 2.88m
Level: 2nd - Bedroom 3.35m X 4.73m
Level: 2nd - 3rd bedroom 2.95m X 4.04m
Level: 2nd - Utility 2.91m X 4.13m
Level: Main - Living room 6.06m X 3.55m
Level: Main - Kitchen 7.01m X 3.93m
Level: Main - Foyer 7.38m X 3.63m
Level: Main - Laundry 2.21m X 4.39m
Level: Main
- Listing source url Https://www.realtor.ca/real-estate/28746481/moonbeam-195-ouellette-bay-road-kapuskasing-kapuskasing
- Listing type identifier Idx

$-1,197
/ Month


