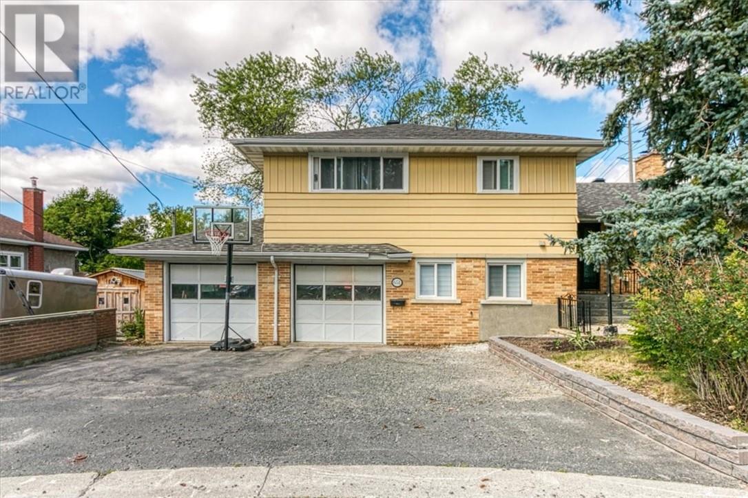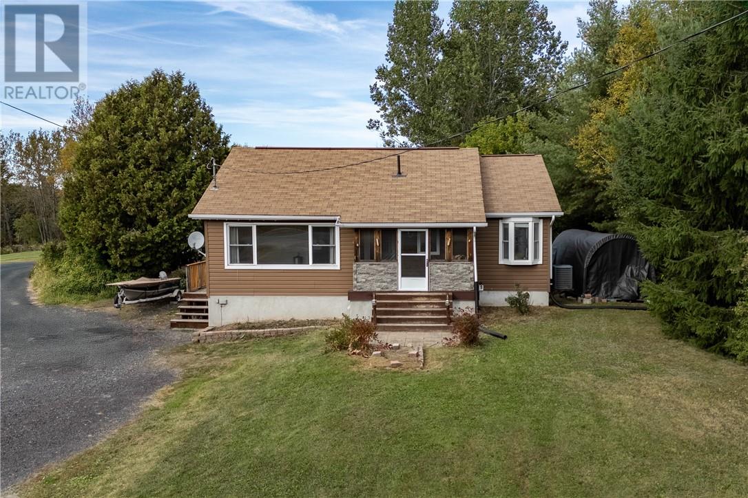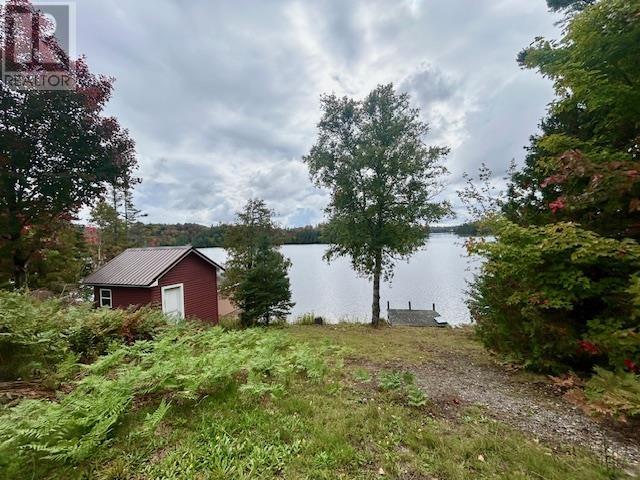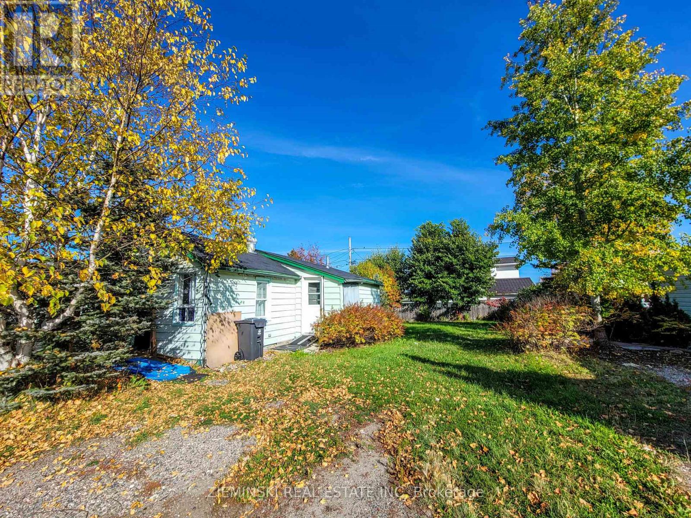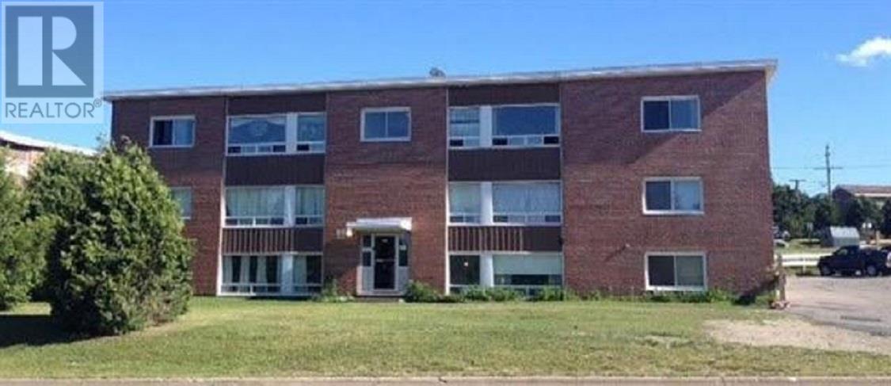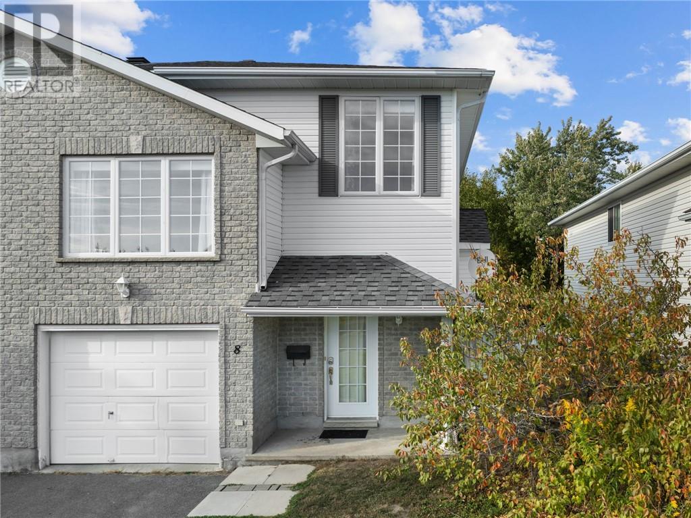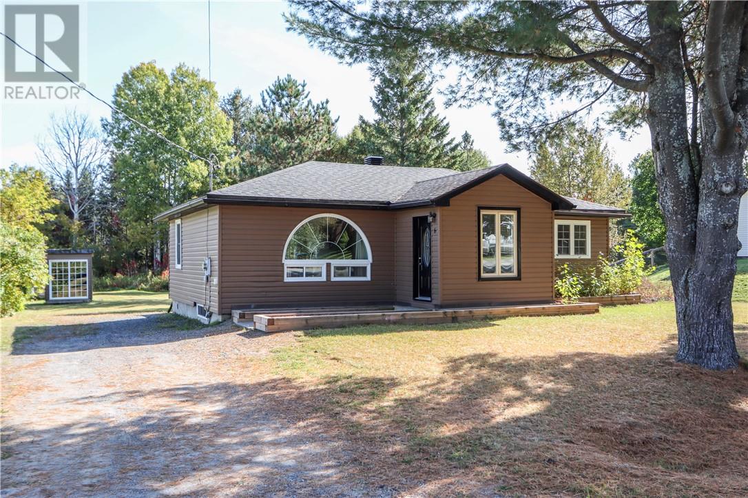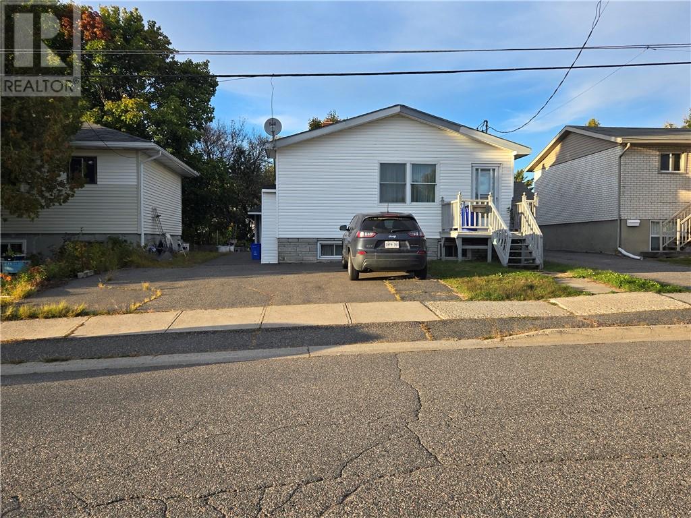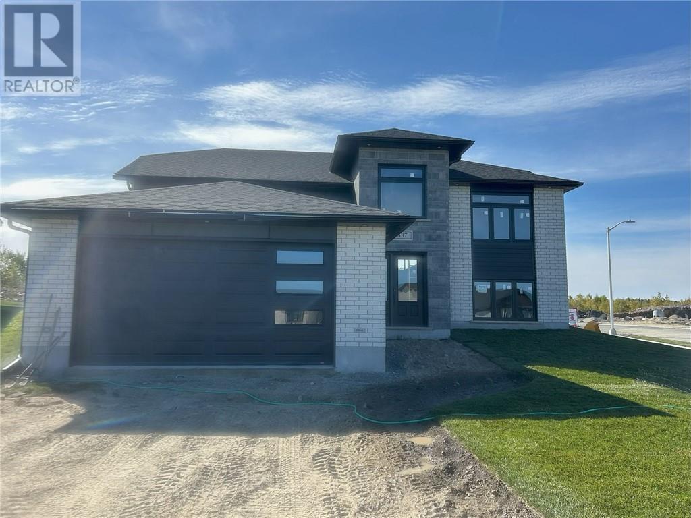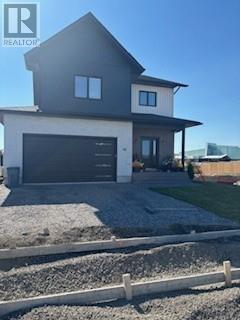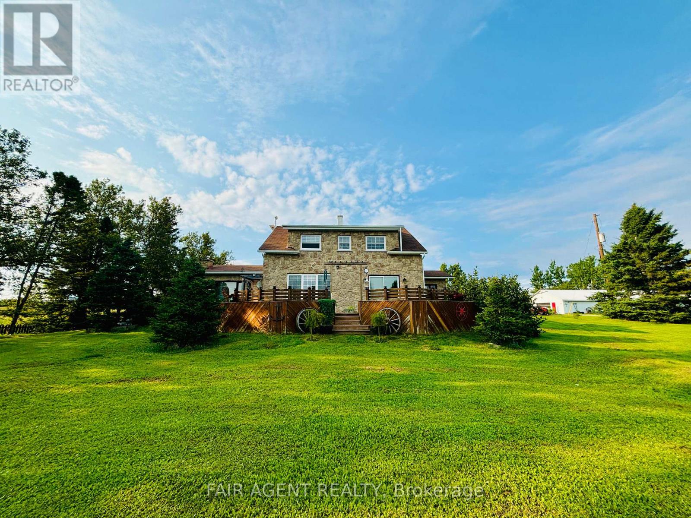
Highlights
Description
- Time on Housefulnew 2 days
- Property typeSingle family
- Mortgage payment
Welcome to 79 Ste Marie Road in Moonbeam, a rare Northern Ontario retreat offering a beautifully renovated two-storey home on nearly 150 acres of land. This 2,500 sq. ft. residence blends modern comfort with expansive rural living, ideal for families, entrepreneurs, or outdoor enthusiasts looking for space, privacy, and potential. Inside, you'll find four spacious bedrooms, two full bathrooms, a large main-floor office, and a dedicated dining room adjacent to a well-sized kitchen. The finished basement adds even more living space, complete with a laundry area, utility room, and a games room with a built-in bar perfect for entertaining or relaxing at the end of a long day. Two fireplaces (propane and electric) add warmth and charm throughout. Step outside to find a detached 3-car garage (1,200 sq. ft.) and two large outbuildings currently used for seasonal boat storage a valuable opportunity for supplementary income. The home is equipped with a drilled well, septic system, water treatment setup, and additional comforts like air conditioning and a ventilation system. Set back from the road and surrounded by mature trees and open land, this property offers unmatched privacy and direct access to year-round municipal roads. It's a 20-minute drive to Kapuskasing, where you'll find schools, healthcare, shopping, and other amenities. The region is well known for its outdoor recreation with nearby ATV and snowmobile trails, provincial parks, lakes, golf courses, and prime spots for fishing and hunting. Whether you're looking to settle down, start a business, or simply escape to the quiet beauty of Northern Ontario, this unique property checks all the boxes. (id:63267)
Home overview
- Cooling Wall unit, ventilation system
- Heat source Natural gas
- Heat type Hot water radiator heat
- Sewer/ septic Septic system
- # total stories 2
- Fencing Fenced yard
- # parking spaces 23
- Has garage (y/n) Yes
- # full baths 2
- # total bathrooms 2.0
- # of above grade bedrooms 5
- Has fireplace (y/n) Yes
- Subdivision Kapuskasing
- Lot desc Lawn sprinkler
- Lot size (acres) 0.0
- Listing # T12438288
- Property sub type Single family residence
- Status Active
- Bedroom 3.66m X 3.05m
Level: 2nd - Bedroom 3.66m X 3.05m
Level: 2nd - Bedroom 4.27m X 3.05m
Level: 2nd - Bedroom 4.88m X 3.05m
Level: 2nd - Mudroom 3.05m X 3.05m
Level: Lower - Utility 4.57m X 3.66m
Level: Lower - Laundry 4.57m X 3.66m
Level: Lower - Games room 6.71m X 4.88m
Level: Lower - Living room 4.57m X 3.66m
Level: Main - Kitchen 6.1m X 3.66m
Level: Main - Dining room 4.27m X 3.66m
Level: Main - Bedroom 6.71m X 4.57m
Level: Main
- Listing source url Https://www.realtor.ca/real-estate/28936990/79-ste-marie-road-kapuskasing-kapuskasing
- Listing type identifier Idx

$-2,533
/ Month


