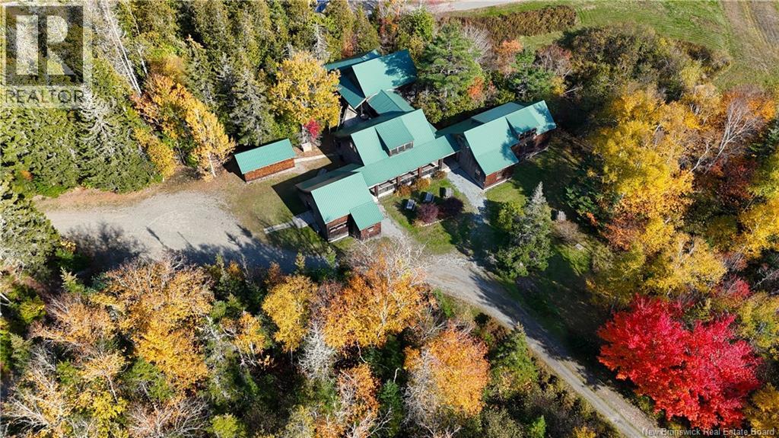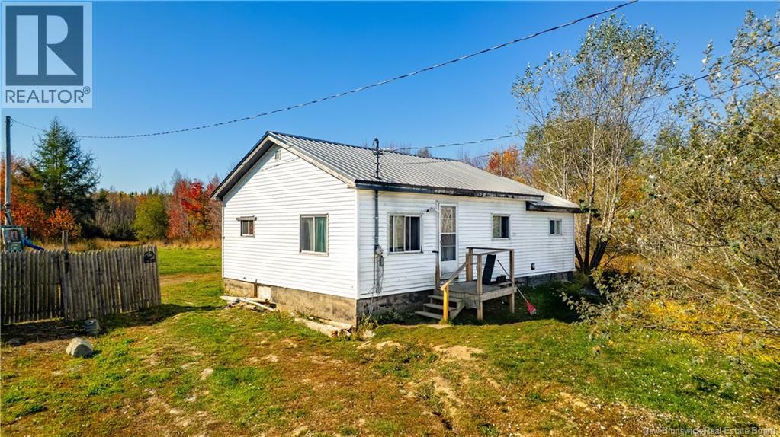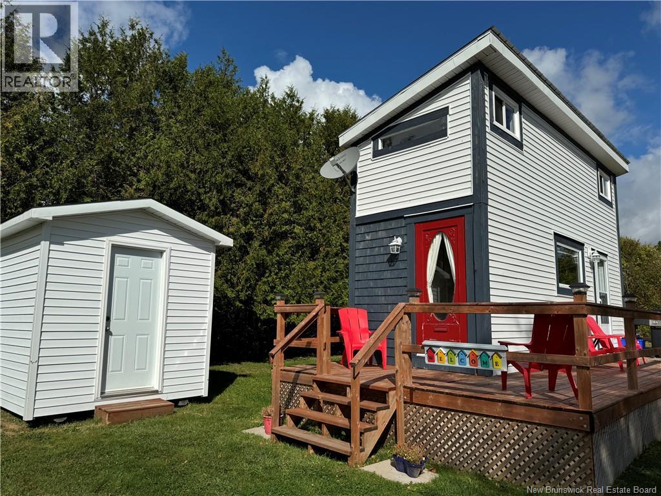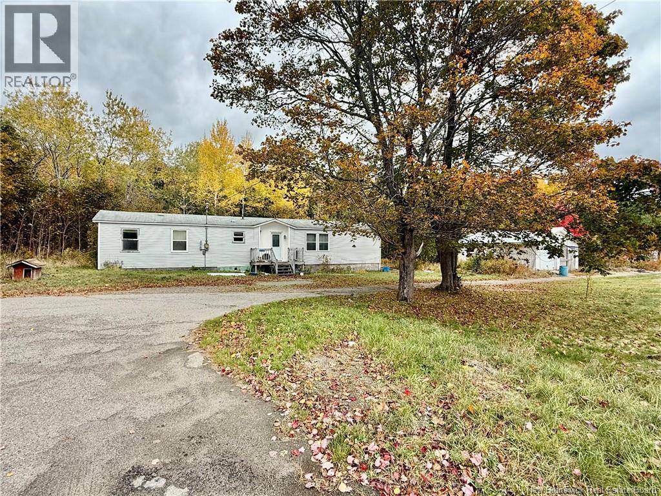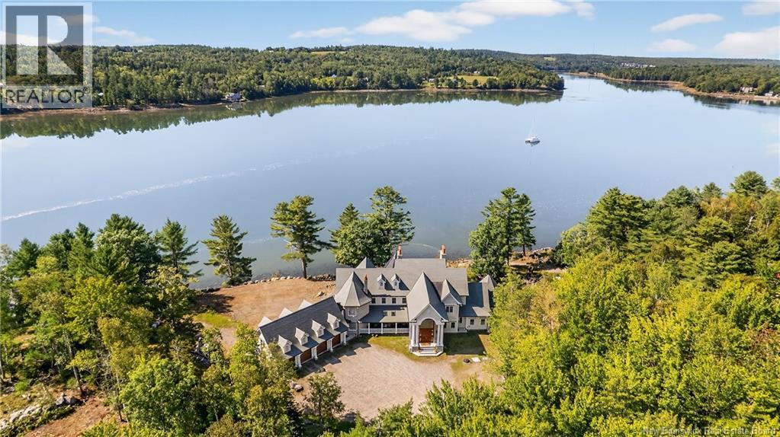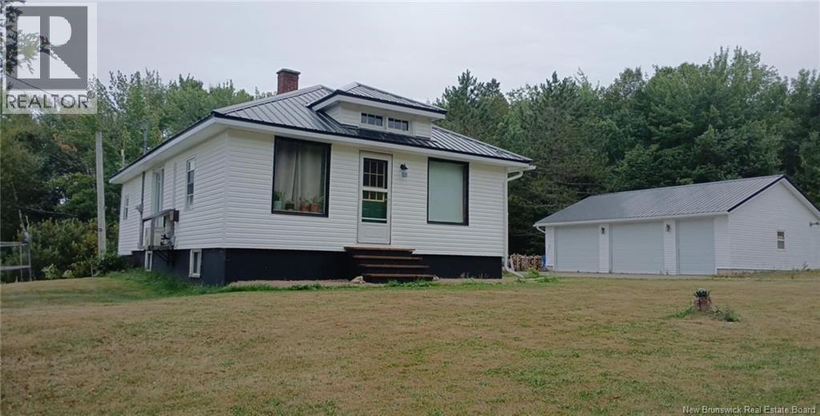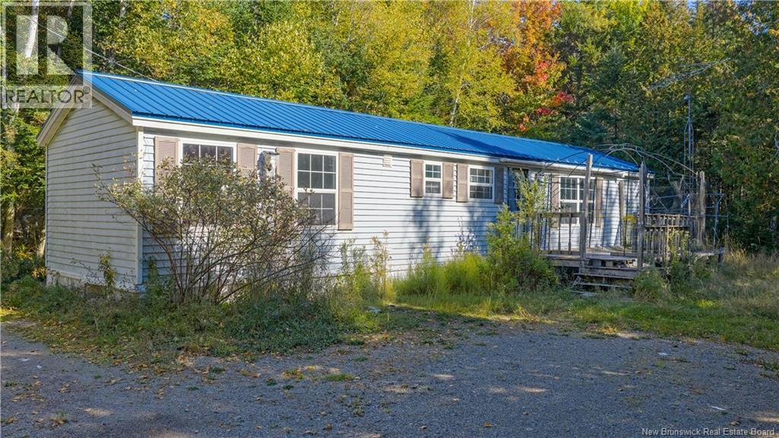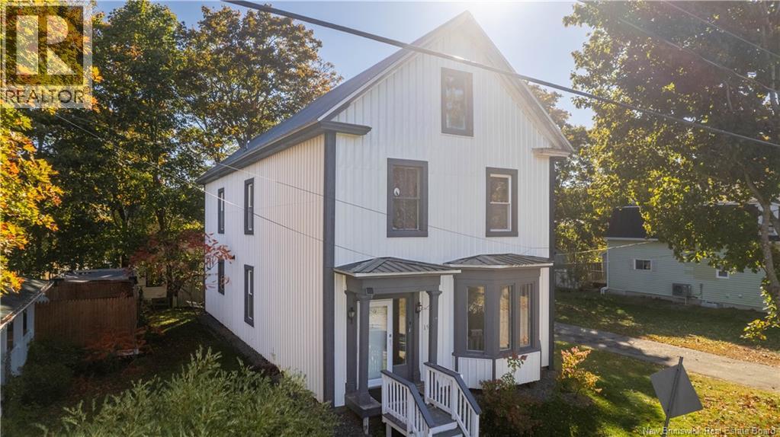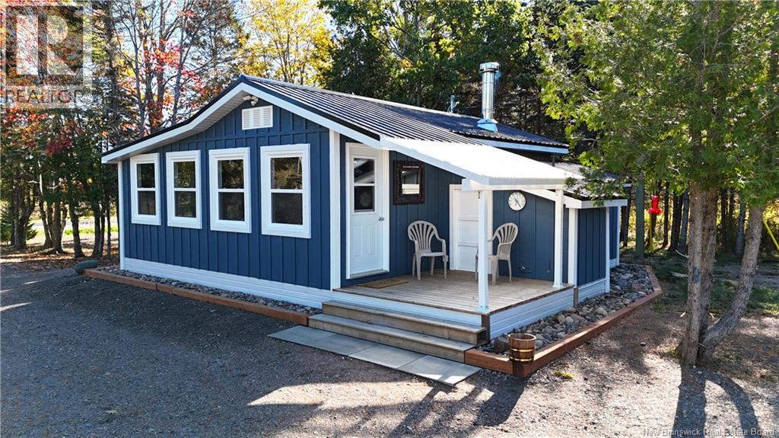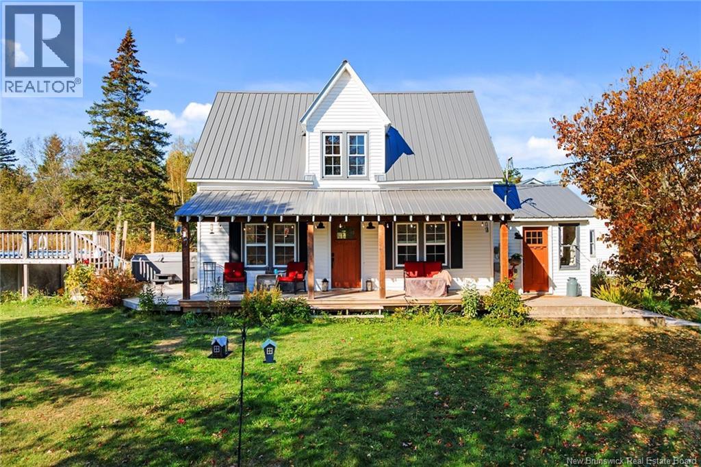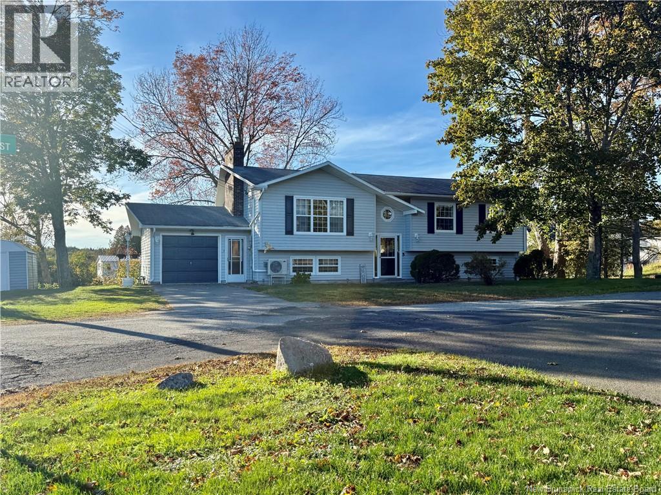- Houseful
- NB
- Moores Mills
- E5A
- 3 Route Unit 8017
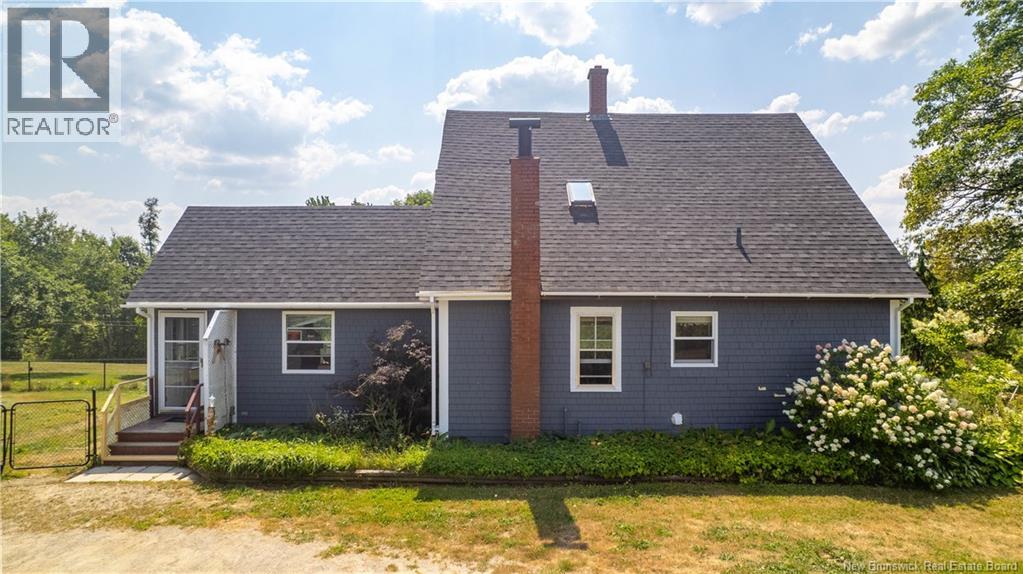
3 Route Unit 8017
3 Route Unit 8017
Highlights
Description
- Home value ($/Sqft)$214/Sqft
- Time on Houseful68 days
- Property typeSingle family
- Lot size5.14 Acres
- Mortgage payment
Down a quiet country road, where the air is fresh and the seasons seem to linger a little longer, youll find this warm and welcoming 4-bedroom, 1.5-bath home on 5.14 acres. Its the kind of place that feels like its been waiting just for you. A covered porch greets you at the side door, inviting you to sit with a cup of tea and listen to the wind through the trees. In summer, the yard bursts with colour from perennial planting beds, while wild blueberries grow in the sun, sweet and ready for picking. A weathered swing hangs from a mature tree in the side yarda quiet reminder of simpler times. Inside, the kitchen glows with natural light, its beautiful exposed beams adding warmth and charm. A large dining window frames views of the backyard, where nature paints a new scene each day. The living room offers the crackle and comfort of a woodstove, perfect for curling up on cool evenings. The primary bedroom and a full bath are tucked on the main level for ease and comfort, while upstairs youll find three more bedrooms and a half bathready for family, friends, or quiet creative spaces. This isnt just a homeits a lifestyle. A place to grow your own berries, to wander through gardens, to watch the stars from your porch at night. Here, the pace is slower, the sky is bigger, and life feels just right. (id:63267)
Home overview
- Heat source Electric, oil, wood
- Heat type Baseboard heaters, stove
- Sewer/ septic Septic field, septic system
- Has garage (y/n) Yes
- # full baths 1
- # half baths 1
- # total bathrooms 2.0
- # of above grade bedrooms 4
- Flooring Ceramic, laminate
- Directions 1932689
- Lot desc Landscaped
- Lot dimensions 5.14
- Lot size (acres) 5.14
- Building size 1400
- Listing # Nb124757
- Property sub type Single family residence
- Status Active
- Bathroom (# of pieces - 2) 3.81m X 1.245m
Level: 2nd - Bedroom 2.134m X 3.785m
Level: 2nd - Bonus room 5.309m X 4.267m
Level: 2nd - Bedroom 2.286m X 3.073m
Level: 2nd - Bedroom 2.134m X 3.2m
Level: 2nd - Bathroom (# of pieces - 3) 2.286m X 2.591m
Level: Main - Living room 7.036m X 3.404m
Level: Main - Primary bedroom 2.591m X 4.267m
Level: Main - Dining room 3.962m X 3.099m
Level: Main - Laundry 1.6m X 1.092m
Level: Main - Kitchen 1.397m X 2.896m
Level: Main
- Listing source url Https://www.realtor.ca/real-estate/28736586/8017-3-route-moores-mills
- Listing type identifier Idx

$-800
/ Month

