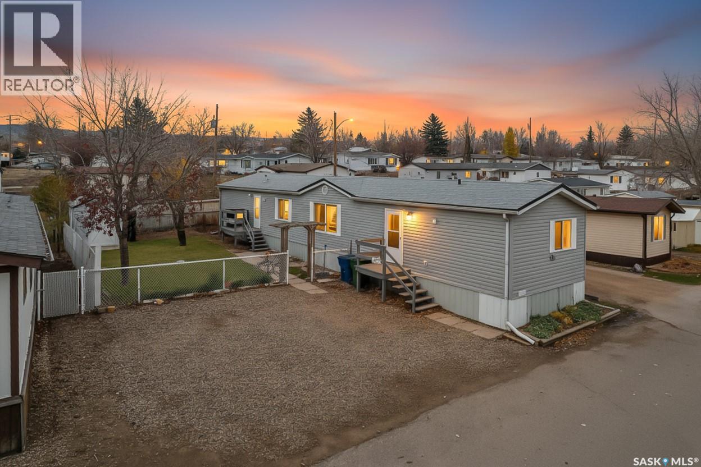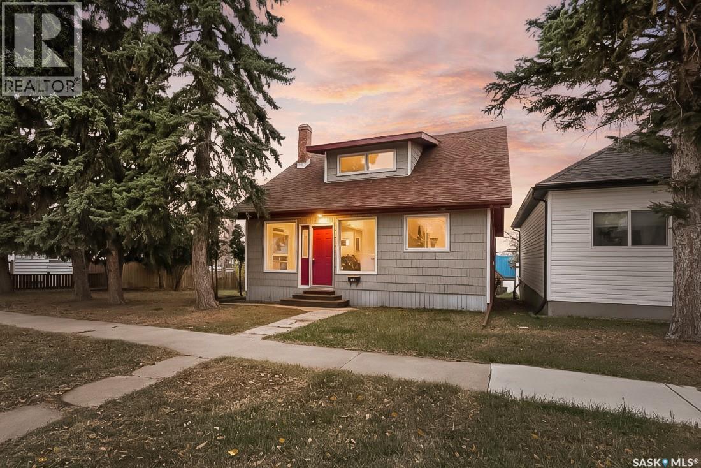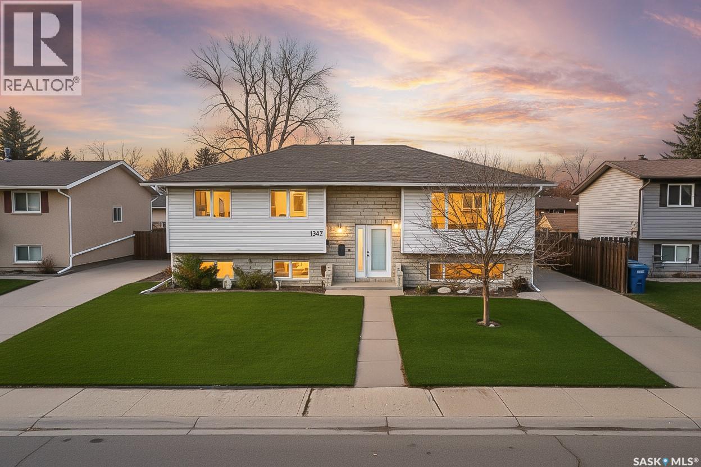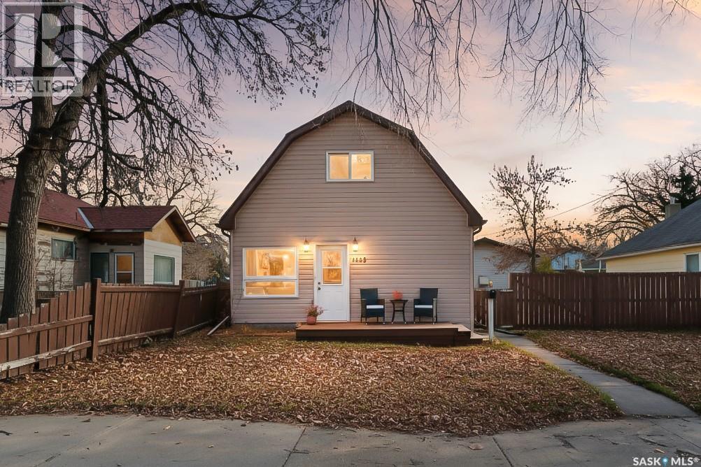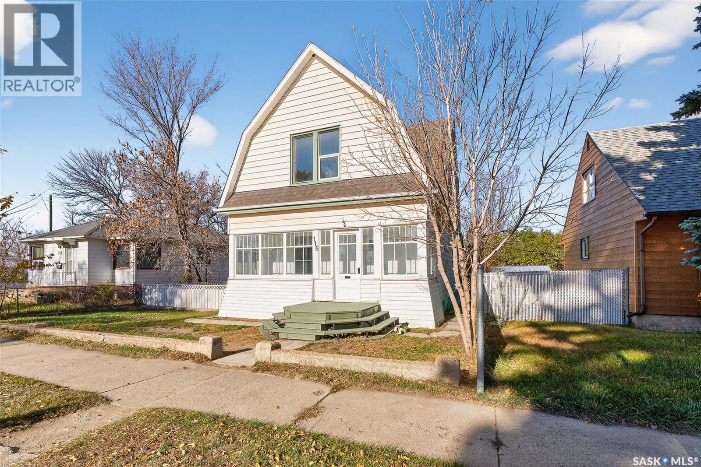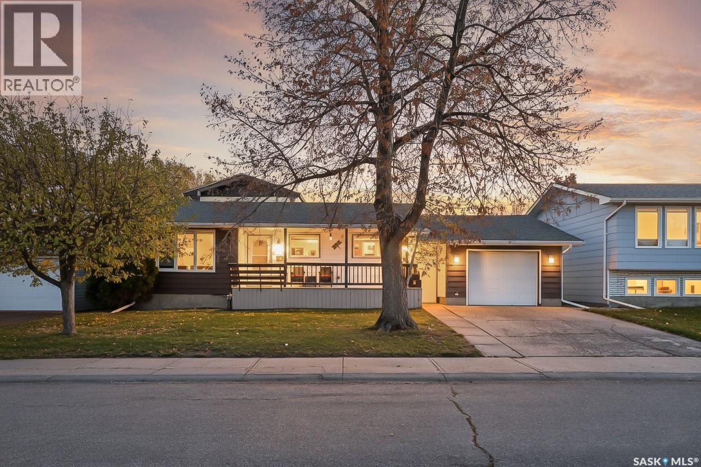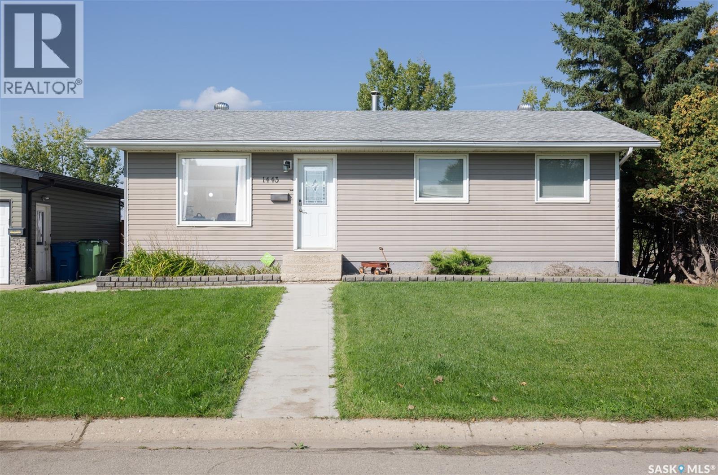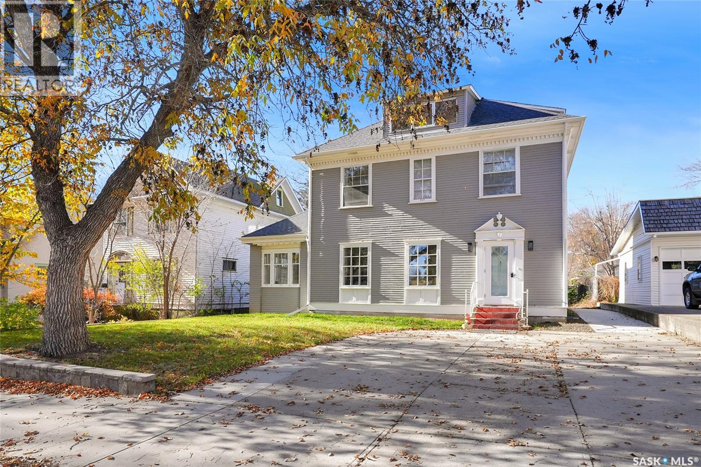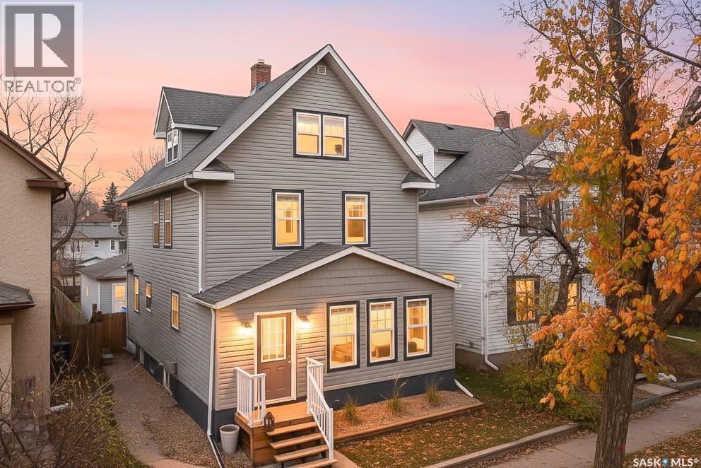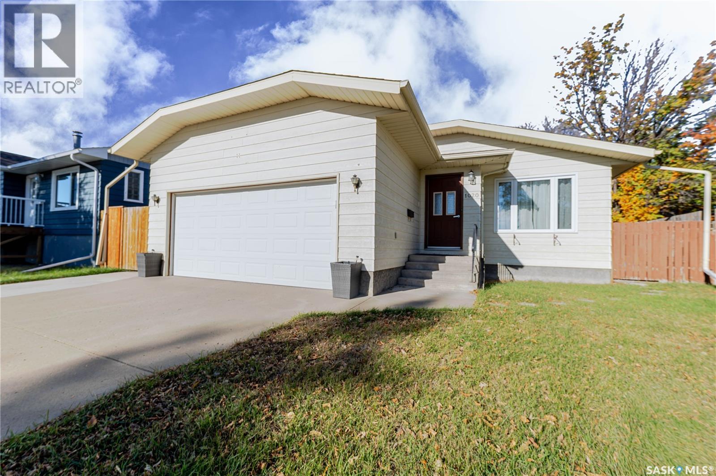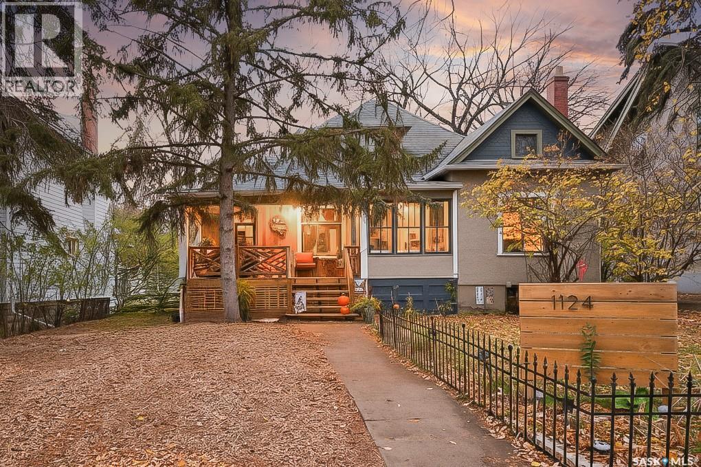- Houseful
- SK
- Moose Jaw
- Lynbrook Heights
- 1218 1 Avenue Northwest
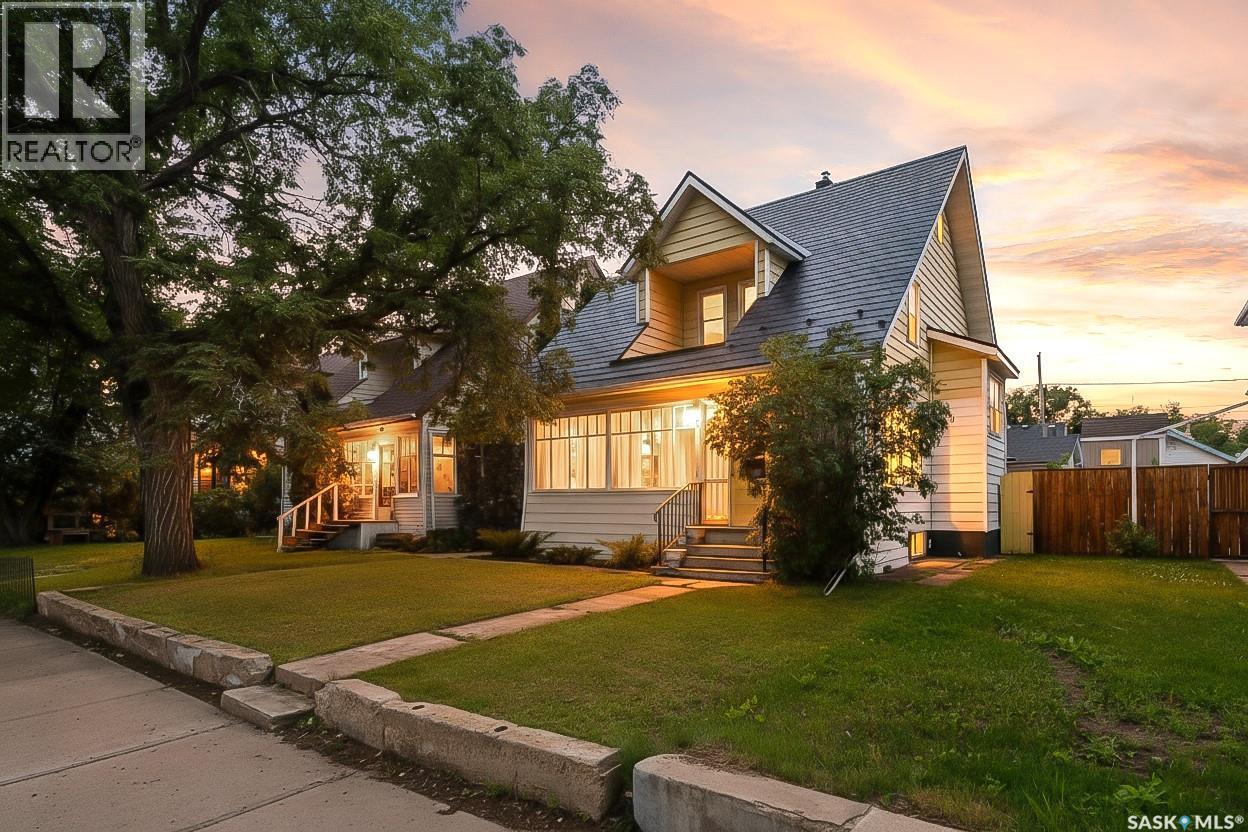
1218 1 Avenue Northwest
1218 1 Avenue Northwest
Highlights
Description
- Home value ($/Sqft)$227/Sqft
- Time on Houseful42 days
- Property typeSingle family
- Style2 level
- Neighbourhood
- Year built1908
- Mortgage payment
IN THE AVENUES - Welcome to this excellent character home - featuring 3 bedrooms plus a den and 3 bathrooms. Enter in the sun filled front veranda, spacious foyer with pocket doors, and a good size living room with gas fireplace. Nice size dining room. Absolutely stunning updated kitchen with an abundance of crisp white cabinetry (soft closure), tons of counter space, under counter lighting and there is even a butler pantry. Garden doors off kitchen lead to a large deck. Main floor laundry and 2pce bath complete the main floor. Upstairs we find 3 bedrooms all with walk in closets, a den/office, and a full 4pce bathroom. Lower level is developed with a large family room, another 4pce bathroom and furnace/storage room. Beautiful hardwood floors in foyer, living room, dining room and the 3 bedrooms and den on 2nd floor. Some updates include interlocking metal roofing, high eff furnace, New Water and Sewer Lines and the updated kitchen. Fully fenced and landscaped back yard and a 18x24 garage. CALL A REALTOR TODAY TO VIEW THIS BEAUTIFUL HOME... PRICE REDUCED... (id:63267)
Home overview
- Heat source Natural gas
- Heat type Forced air
- # total stories 2
- Fencing Fence
- Has garage (y/n) Yes
- # full baths 3
- # total bathrooms 3.0
- # of above grade bedrooms 3
- Subdivision Central mj
- Lot desc Lawn
- Lot size (acres) 0.0
- Building size 1320
- Listing # Sk018920
- Property sub type Single family residence
- Status Active
- Den 2.007m X 3.353m
Level: 2nd - Bedroom 3.404m X 2.997m
Level: 2nd - Bedroom 2.819m X 3.353m
Level: 2nd - Bedroom 3.429m X 2.997m
Level: 2nd - Bathroom (# of pieces - 4) Measurements not available
Level: 2nd - Family room 3.353m X 3.658m
Level: Basement - Other Measurements not available
Level: Basement - Bathroom (# of pieces - 4) Measurements not available
Level: Basement - Family room 2.743m X 3.658m
Level: Basement - Kitchen 4.953m X 3.353m
Level: Main - Dining nook 2.235m X 1.397m
Level: Main - Laundry Measurements not available
Level: Main - Living room 4.115m X 4.115m
Level: Main - Bathroom (# of pieces - 2) Measurements not available
Level: Main - Dining room 3.302m X 3.48m
Level: Main - Foyer 2.134m X 2.591m
Level: Main
- Listing source url Https://www.realtor.ca/real-estate/28891551/1218-1st-avenue-nw-moose-jaw-central-mj
- Listing type identifier Idx

$-800
/ Month

