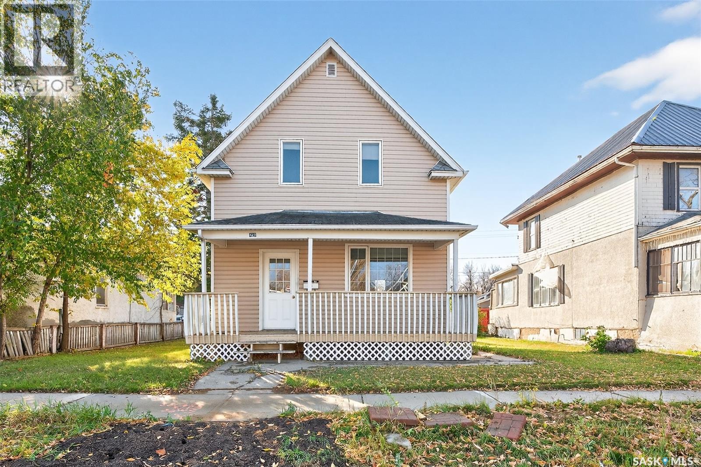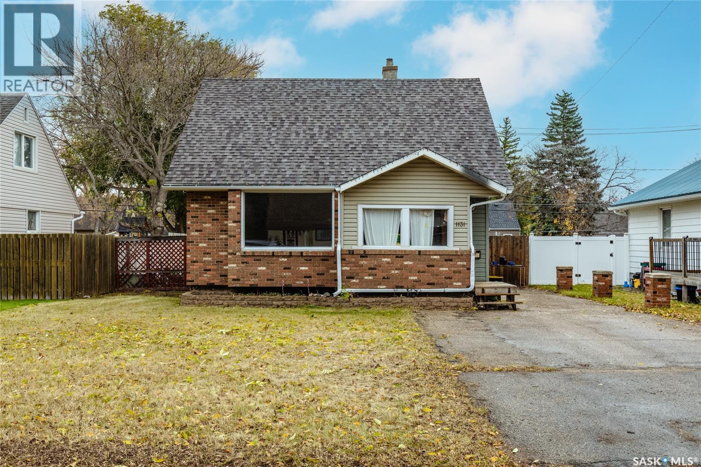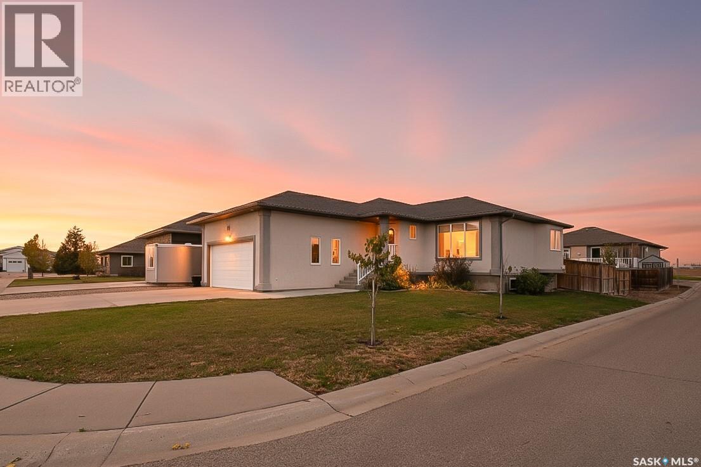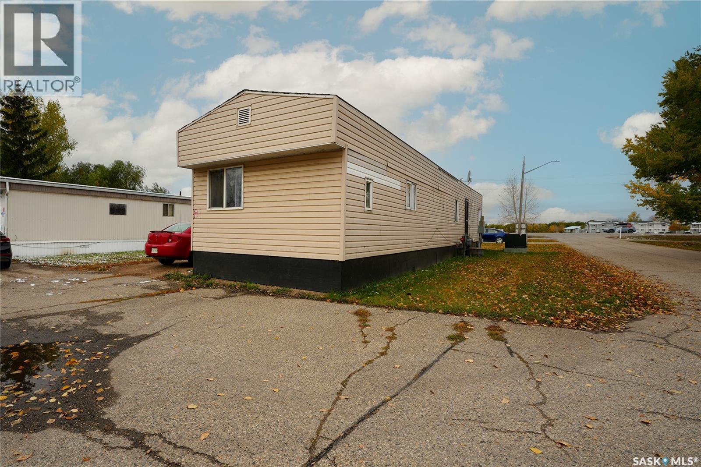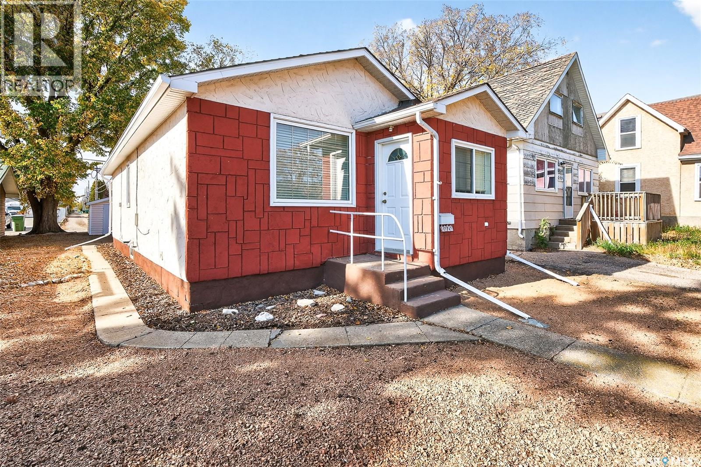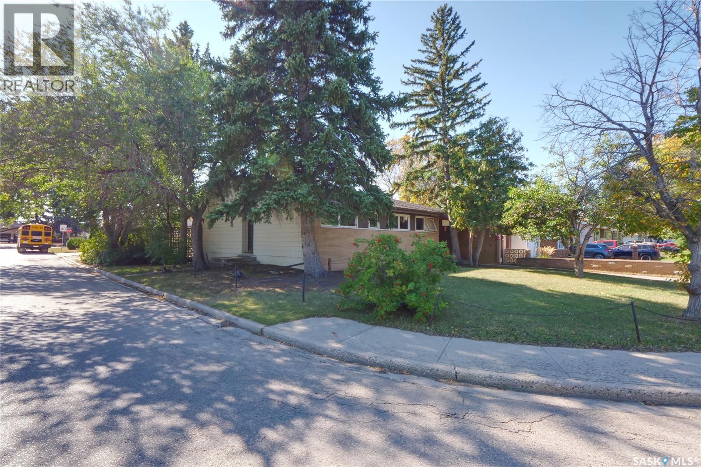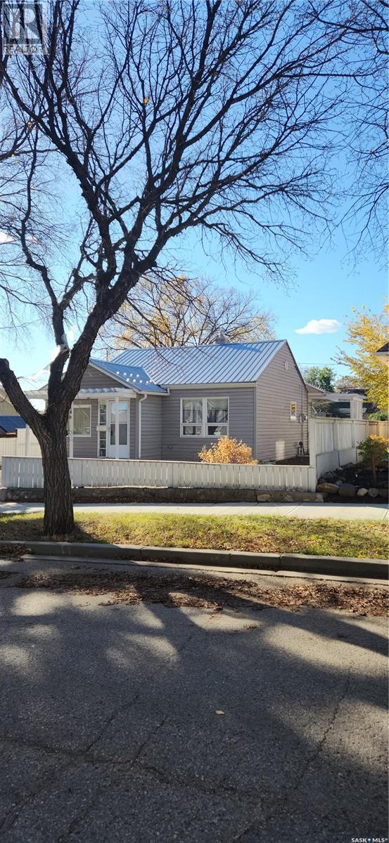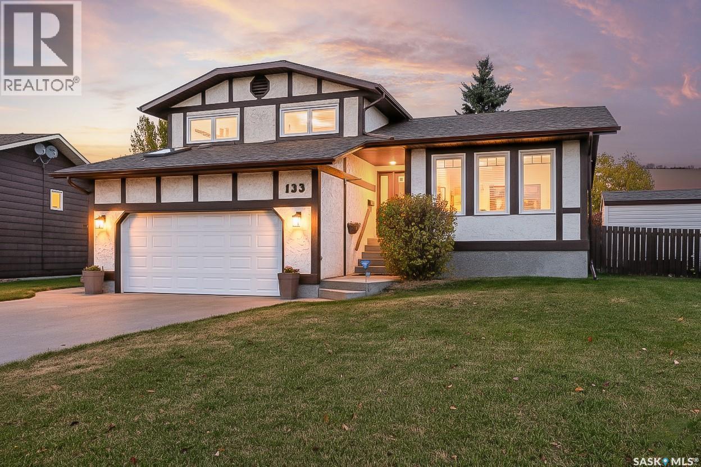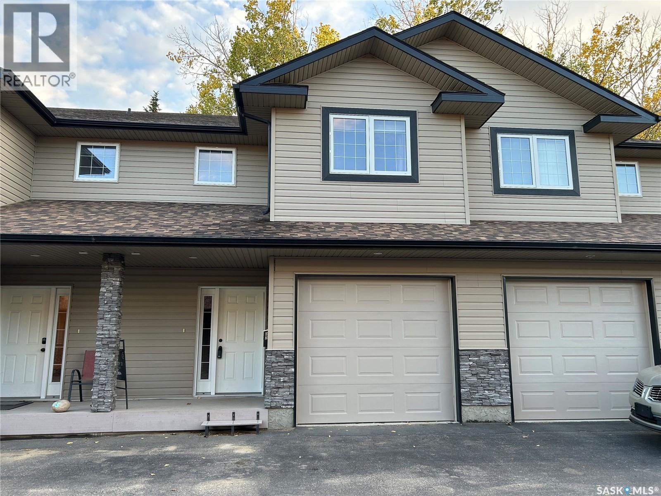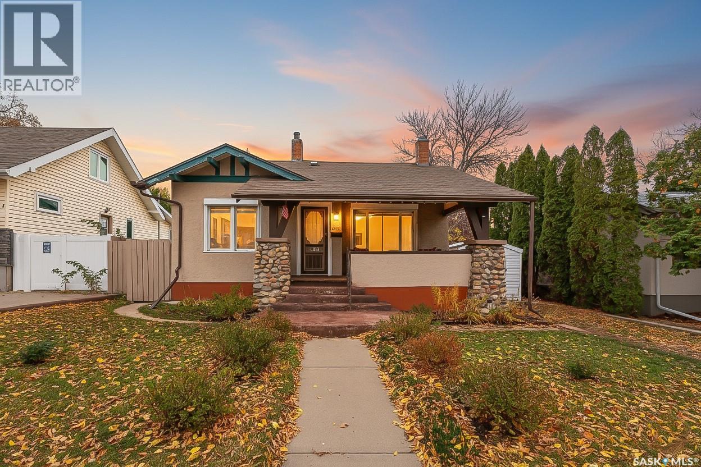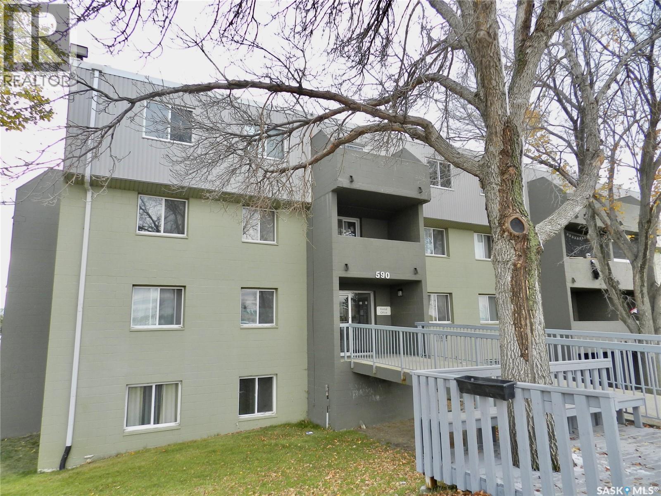- Houseful
- SK
- Moose Jaw
- South Hill
- 1011 Iroquois St W
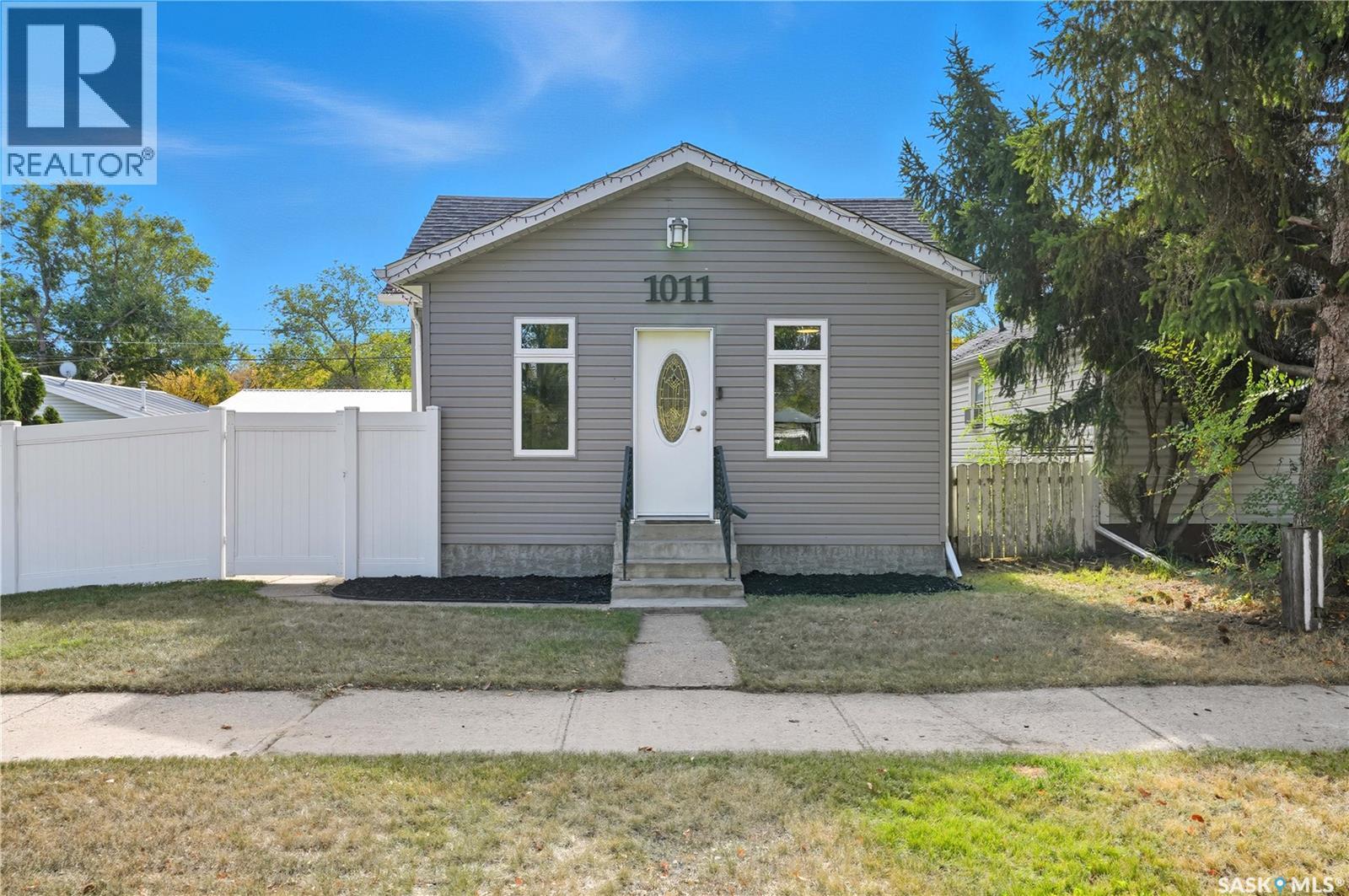
Highlights
Description
- Home value ($/Sqft)$237/Sqft
- Time on Housefulnew 7 days
- Property typeSingle family
- StyleBungalow
- Neighbourhood
- Year built1940
- Mortgage payment
Looking for a nicely updated home in the south of Moose Jaw and close to the new school? This updated property offers a great location and plenty of updates throughout. Recent updates include a water heater (2025), air conditioner (2022), and PVC vinyl fencing (2022) enclosing a double wide lot, perfect for dog lovers. Inside, you will find updated kitchen cabinets and countertops, luxury vinyl plank flooring, nice carpet in the living room, bedrooms, family room, and den. The home also features PVC windows and doors, with a newer electrical panel and 100 amp service. Exterior updates include refreshed shingles and vinyl siding on the house, garage, and shed. The main floor offers a bright kitchen and dining area, a south-facing living room that fills with natural light, and two bedrooms. Downstairs, the developed basement includes a spacious family room, den, laundry area, and a 2-piece bath. Outside, enjoy the 20x24 garage and large 16x12 shed, great for storage or projects. If you have been looking for an updated home in South Hill near the new school, this is the one! Contact your REALTOR® to book a showing today! (id:63267)
Home overview
- Cooling Central air conditioning
- Heat source Electric, natural gas
- Heat type Forced air
- # total stories 1
- Fencing Fence
- Has garage (y/n) Yes
- # full baths 2
- # total bathrooms 2.0
- # of above grade bedrooms 2
- Subdivision Westmount/elsom
- Lot desc Lawn
- Lot dimensions 7260
- Lot size (acres) 0.17058271
- Building size 1053
- Listing # Sk020746
- Property sub type Single family residence
- Status Active
- Family room 6.198m X 4.039m
Level: Basement - Bathroom (# of pieces - 2) 1.372m X 2.718m
Level: Basement - Other 1.295m X 1.575m
Level: Basement - Den 2.261m X 3.454m
Level: Basement - Primary bedroom 2.743m X 4.089m
Level: Main - Living room 5.105m X 2.845m
Level: Main - Foyer 3.048m X 1.676m
Level: Main - Bedroom 2.743m X 4.775m
Level: Main - Kitchen 3.632m X 3.404m
Level: Main - Dining room 3.658m X 3.683m
Level: Main - Bathroom (# of pieces - 4) 1.956m X 2.286m
Level: Main
- Listing source url Https://www.realtor.ca/real-estate/28985132/1011-iroquois-street-w-moose-jaw-westmountelsom
- Listing type identifier Idx

$-666
/ Month

