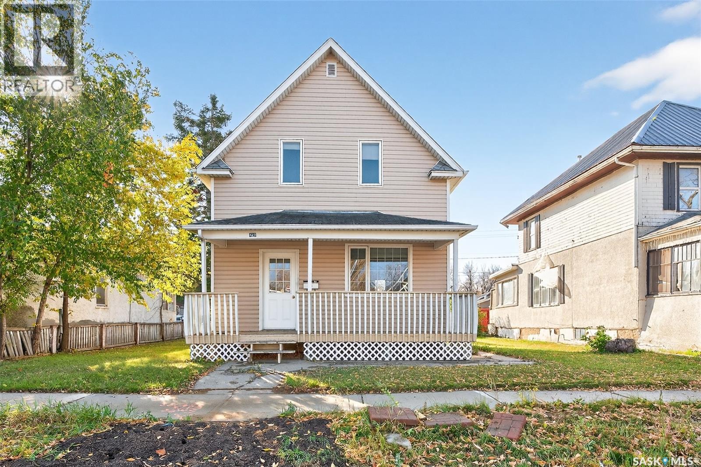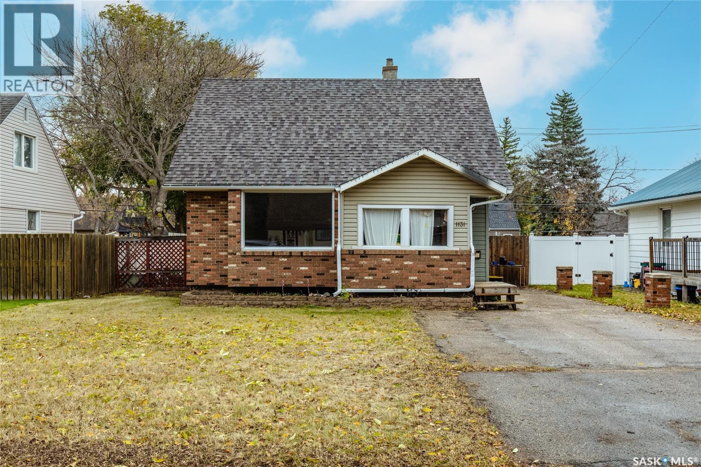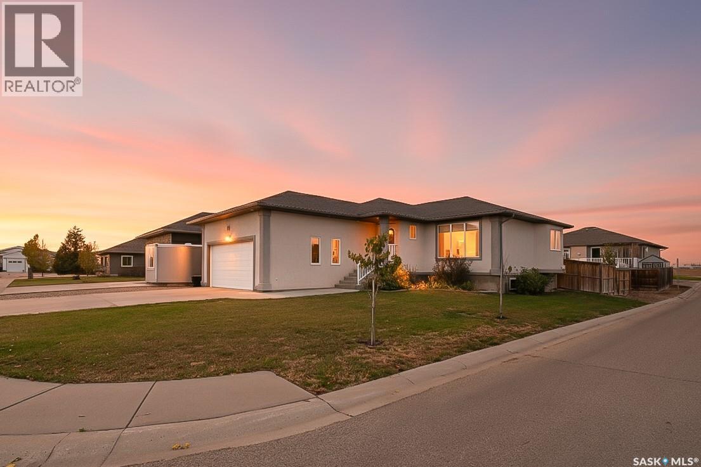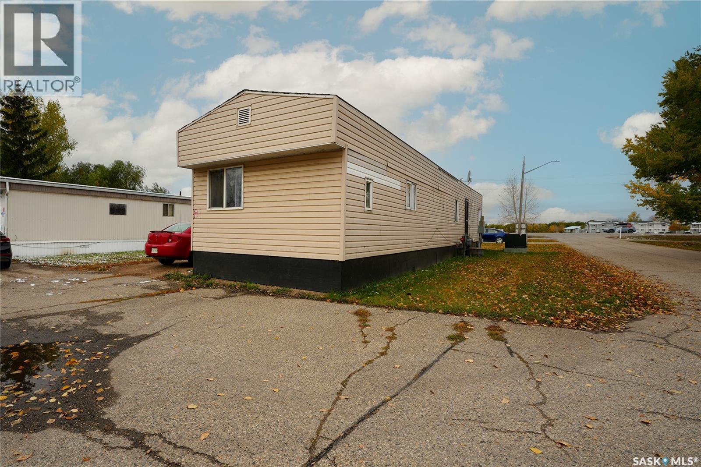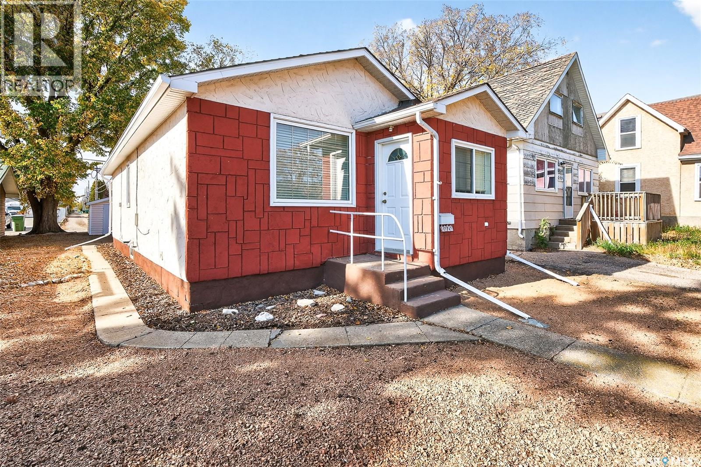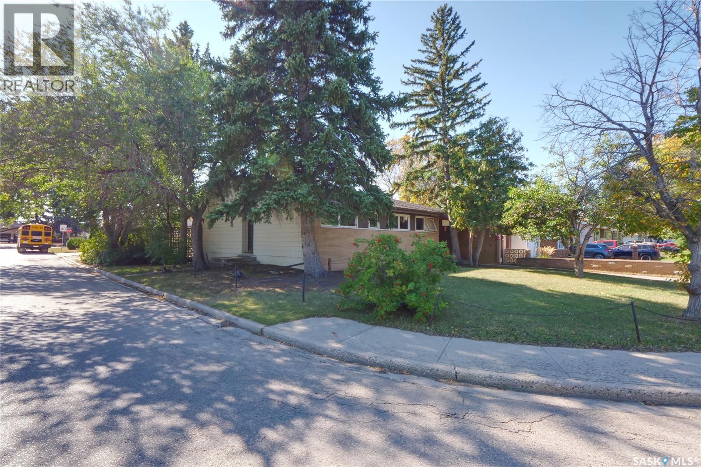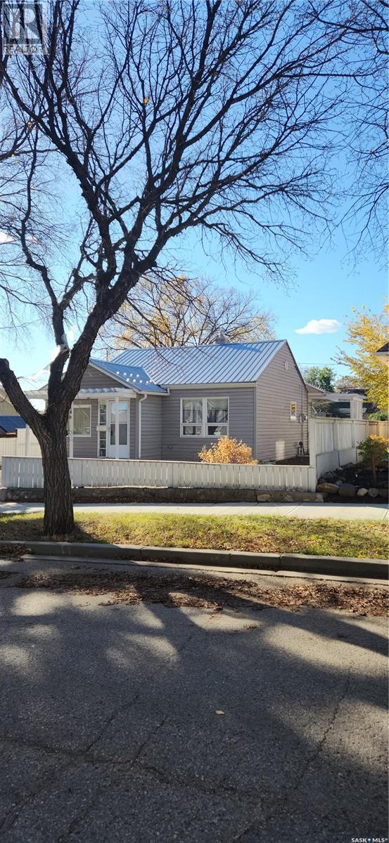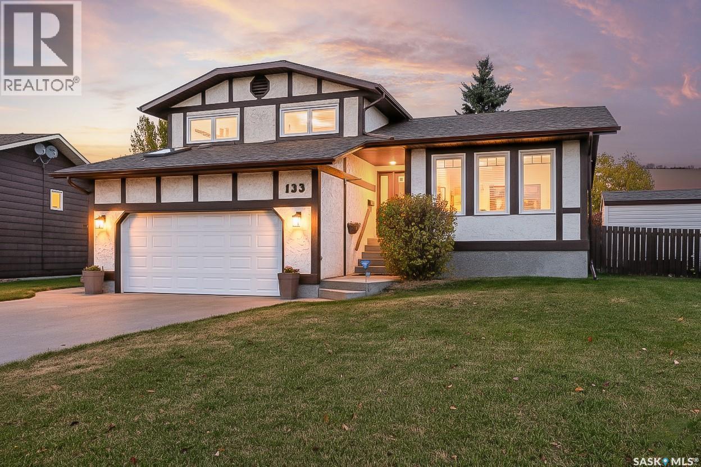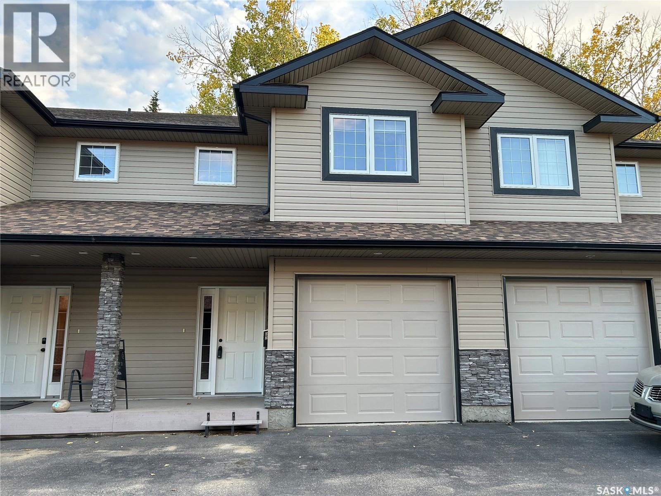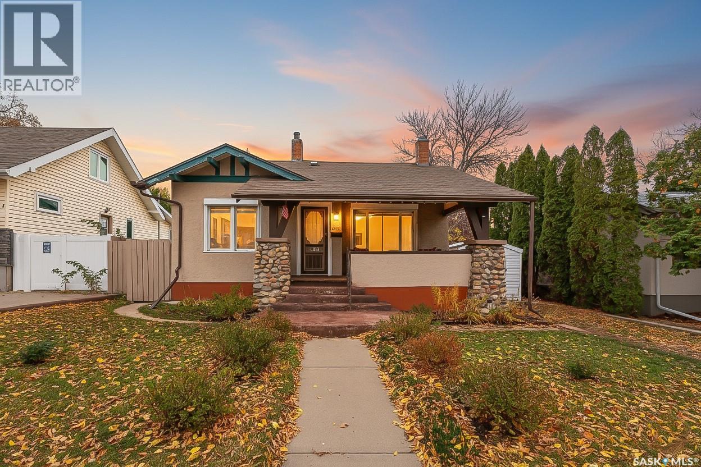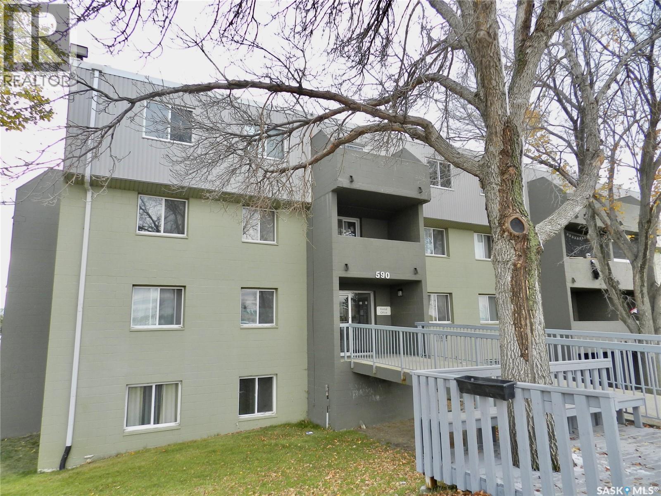- Houseful
- SK
- Moose Jaw
- South Hill
- 1050 Vaughan St
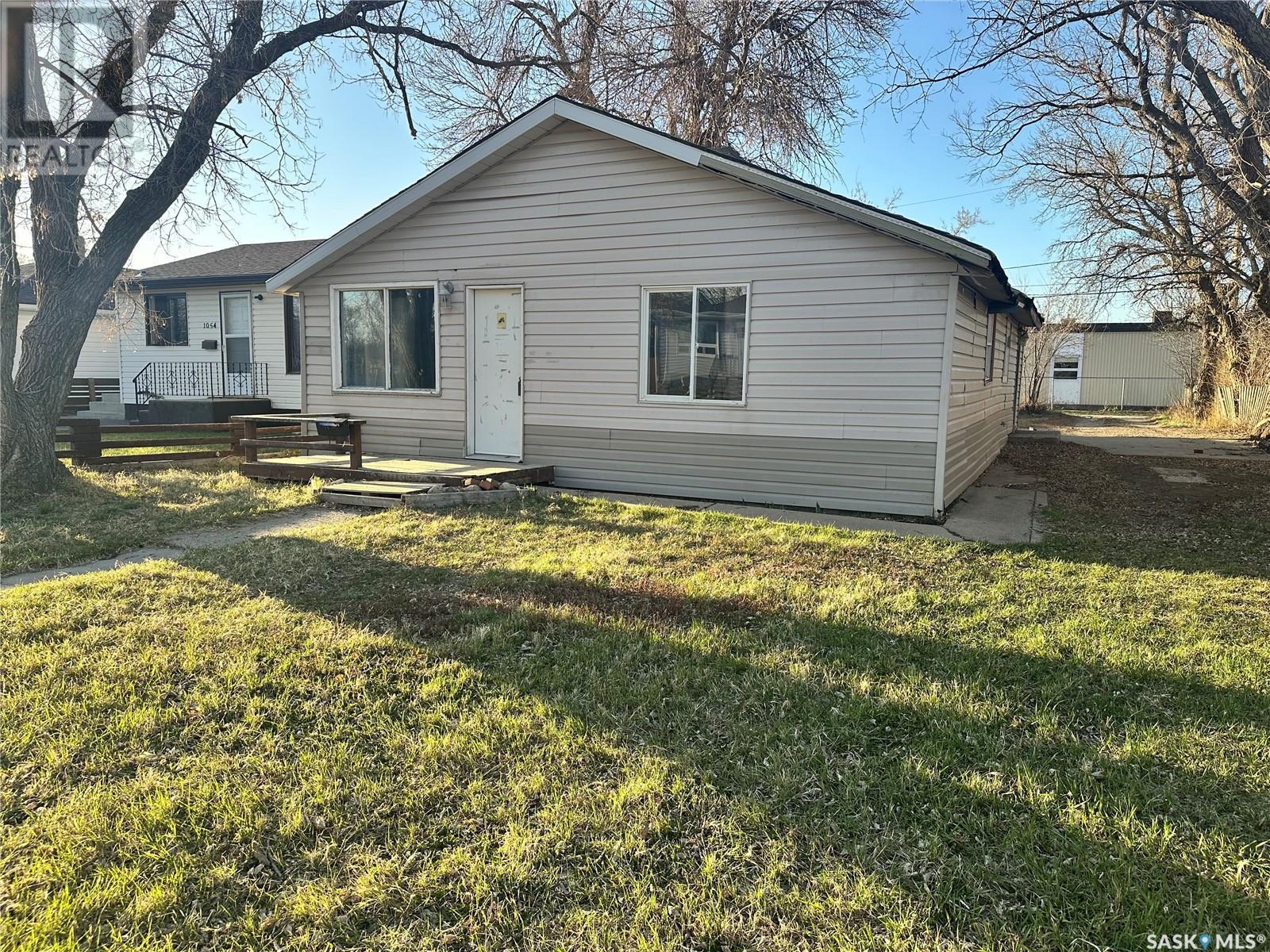
Highlights
Description
- Home value ($/Sqft)$80/Sqft
- Time on Houseful179 days
- Property typeSingle family
- StyleBungalow
- Neighbourhood
- Year built1955
- Mortgage payment
Great Investment Opportunity or Perfect Starter Home! This charming 1955 bungalow offers a fantastic opportunity for investors or first-time buyers. Featuring 3 bedrooms and several notable updates, including vinyl windows, vinyl siding with exterior insulation, a refreshed 4-piece bathroom, updated plumbing (2011+), and a water heater (2016), this home is ready for your finishing touches. Inside, you’ll find a spacious living room, a large kitchen with an eat-in dining area, and an updated bathroom. The primary bedroom comfortably fits a large bed, while the two additional bedrooms are ideal for kids, guests, or even a home office. At the back of the house, a mudroom provides convenient access to the laundry area and crawl space. The generous yard offers plenty of space for family activities, or even building a future garage. With a little TLC, this property holds great potential to build equity and truly make it your own! Don’t miss out—book your showing today! (id:63267)
Home overview
- Heat source Natural gas
- Heat type Forced air
- # total stories 1
- Fencing Partially fenced
- # full baths 1
- # total bathrooms 1.0
- # of above grade bedrooms 3
- Subdivision Westmount/elsom
- Lot desc Lawn
- Lot size (acres) 0.0
- Building size 929
- Listing # Sk003710
- Property sub type Single family residence
- Status Active
- Bedroom 3.175m X 2.819m
Level: Main - Living room Measurements not available X 3.658m
Level: Main - Kitchen 4.089m X 3.759m
Level: Main - Bedroom 2.972m X 2.591m
Level: Main - Bathroom (# of pieces - 4) Measurements not available
Level: Main - Bedroom 3.531m X 3.2m
Level: Main
- Listing source url Https://www.realtor.ca/real-estate/28219826/1050-vaughan-street-moose-jaw-westmountelsom
- Listing type identifier Idx

$-197
/ Month

