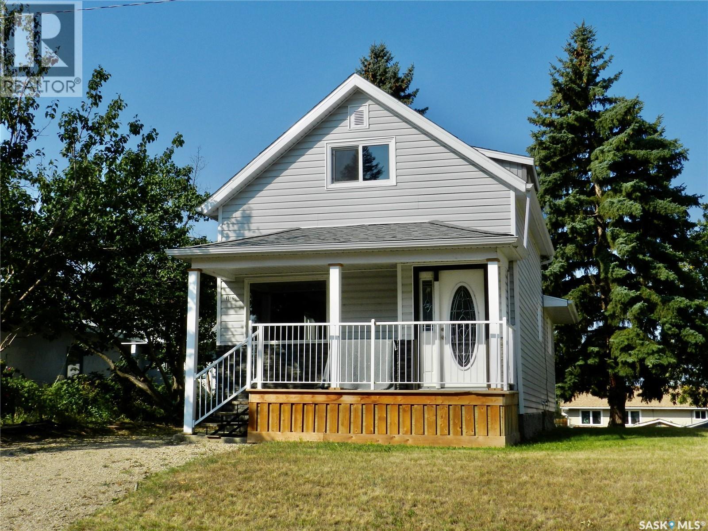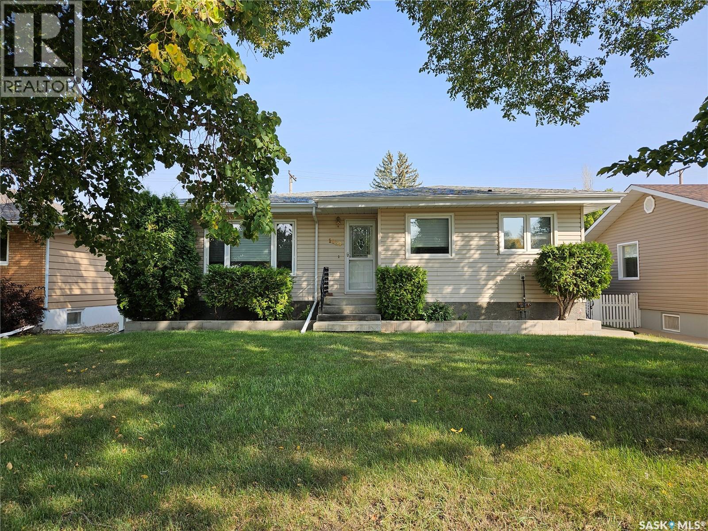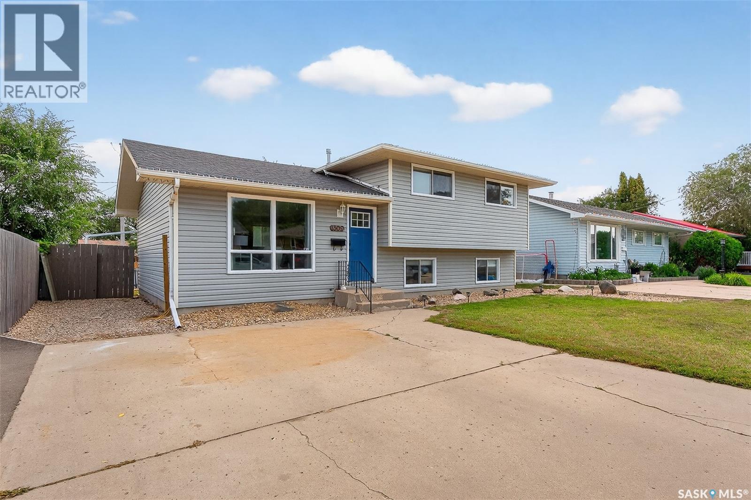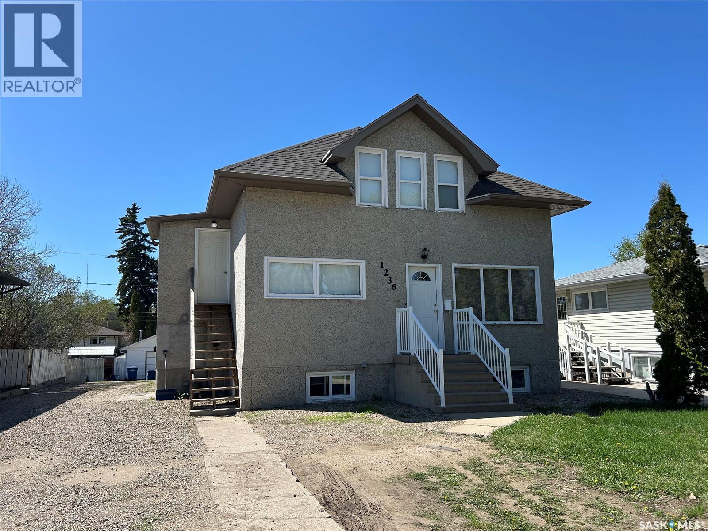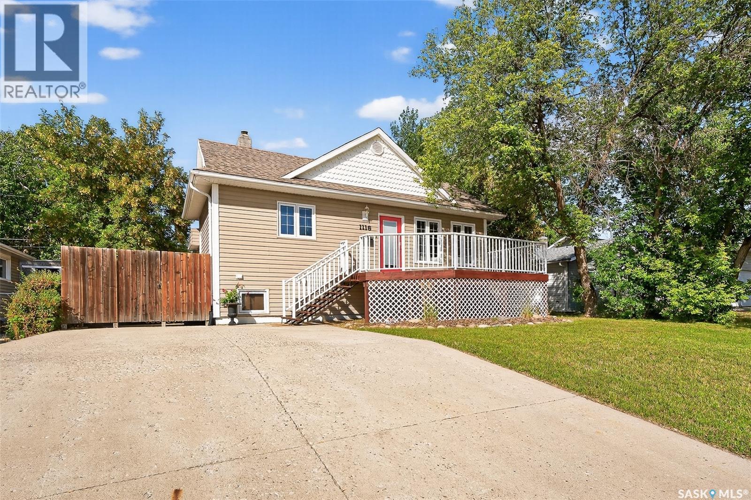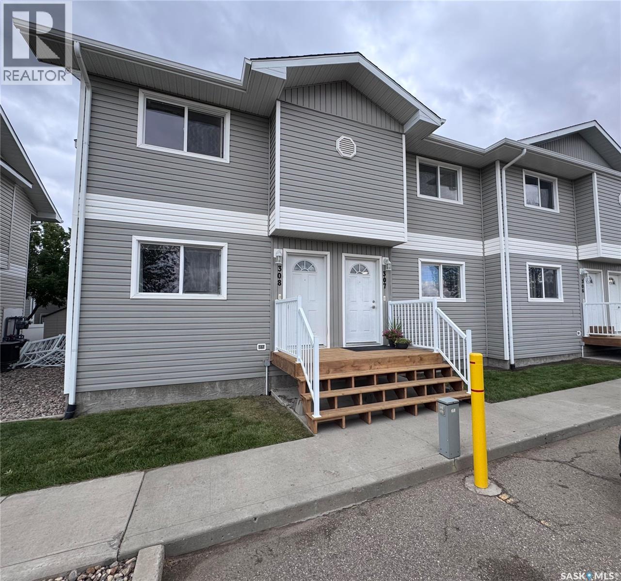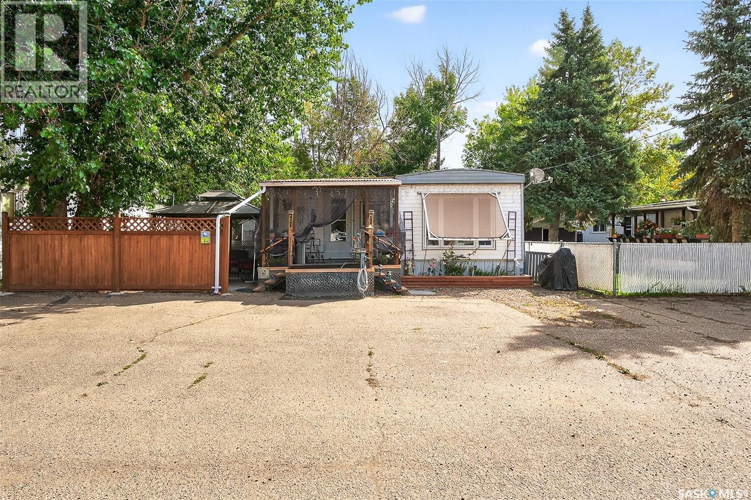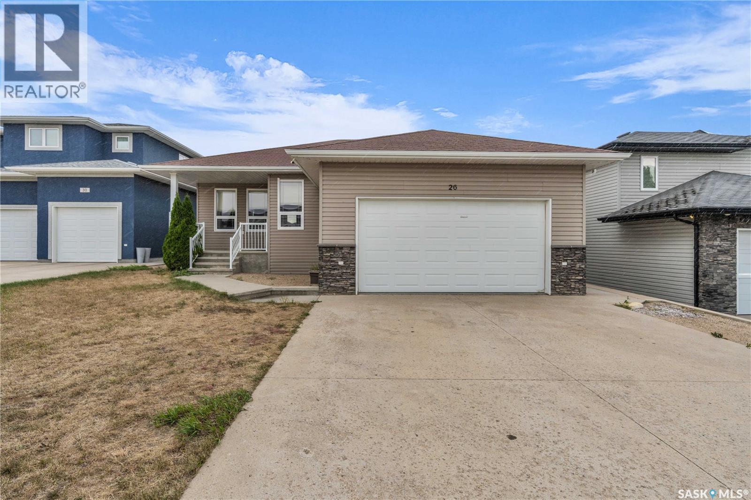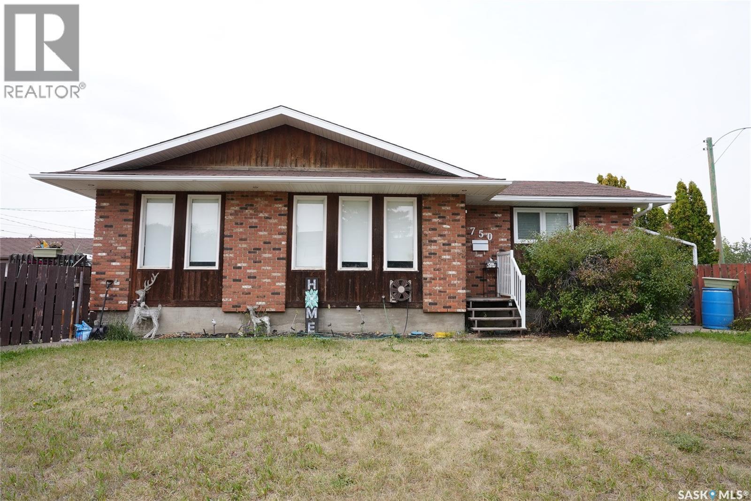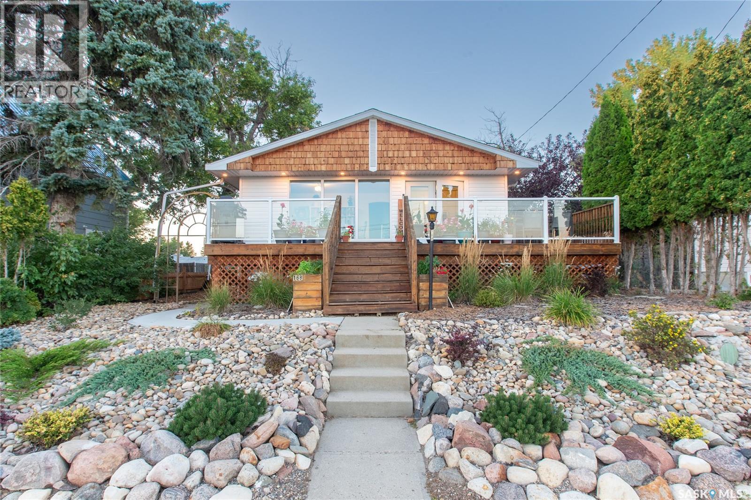- Houseful
- SK
- Moose Jaw
- Caribou Heights
- 1051 Corman Cres
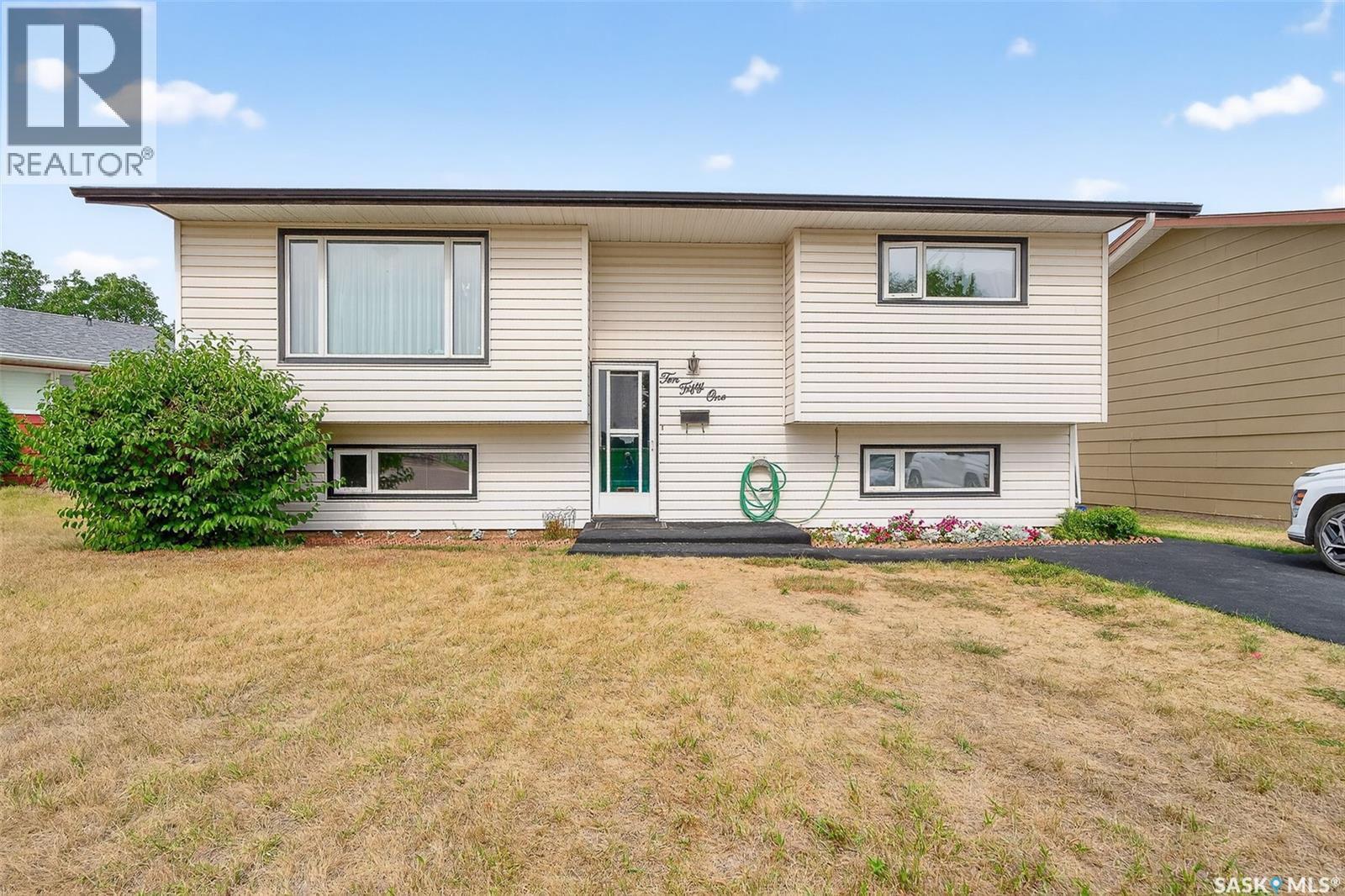
Highlights
Description
- Home value ($/Sqft)$341/Sqft
- Time on Housefulnew 4 hours
- Property typeSingle family
- StyleBi-level
- Neighbourhood
- Lot size6,098 Sqft
- Year built1975
- Mortgage payment
This well-cared-for 1970s bi-level has been lovingly maintained by the same owner since it was built – a rare find that truly showcases pride of ownership inside and out. Featuring updated triple-pane PVC windows, fiberglass shingles, and durable vinyl siding with aluminum soffit, fascia, and troughing, this home offers peace of mind with quality upgrades already in place. The driveway is finished with recycled rubber, adding both function and curb appeal. Step inside to a bright living room, a functional kitchen with linoleum flooring (appliances included), and a dining area that leads to the enclosed sun room for added living space perfect for entertaining or relaxing while overlooking the landscaped backyard. The main level includes two comfortable bedrooms with carpet and a four-piece bathroom featuring a Bathfitter tub, storage closet, and lino. Downstairs you’ll find a spacious family room with wood wall paneling, built-in bar shelving, and an additional three-piece bathroom with a stand-up shower. A third bedroom, large laundry room with soft water system, complete the lower level. Outside, the backyard offers both green space and privacy with PVC and wood fencing. The single garage (27.5 x 18) provides room for parking plus a work area, and includes an automatic garage door opener. Additional features include: • Central air conditioning • Composite deck & covered sunroom area • Updated triple-pane PVC windows throughout • Pride of ownership – one owner since new! If you’re looking for a home that has been carefully maintained and thoughtfully updated by the original owner, this property is ready to welcome its next chapter. *please not some photos are digitally staged and ultered. As per the Seller’s direction, all offers will be presented on 09/14/2025 4:00PM. (id:63267)
Home overview
- Cooling Central air conditioning
- Heat source Natural gas
- Heat type Forced air
- Fencing Fence
- Has garage (y/n) Yes
- # full baths 2
- # total bathrooms 2.0
- # of above grade bedrooms 3
- Subdivision Palliser
- Lot desc Lawn
- Lot dimensions 0.14
- Lot size (acres) 0.14
- Building size 924
- Listing # Sk018028
- Property sub type Single family residence
- Status Active
- Bathroom (# of pieces - 3) 2.743m X 1.524m
Level: Basement - Bedroom 3.556m X 3.353m
Level: Basement - Laundry 3.2m X 3.048m
Level: Basement - Family room 6.096m X 4.089m
Level: Basement - Sunroom Measurements not available X 3.658m
Level: Main - Kitchen / dining room 5.639m X 3.048m
Level: Main - Bedroom 3.759m X 2.896m
Level: Main - Living room 4.674m X 3.962m
Level: Main - Bedroom 3.353m X 3.048m
Level: Main - Bathroom (# of pieces - 4) 3.048m X 2.134m
Level: Main
- Listing source url Https://www.realtor.ca/real-estate/28845696/1051-corman-crescent-moose-jaw-palliser
- Listing type identifier Idx

$-840
/ Month

