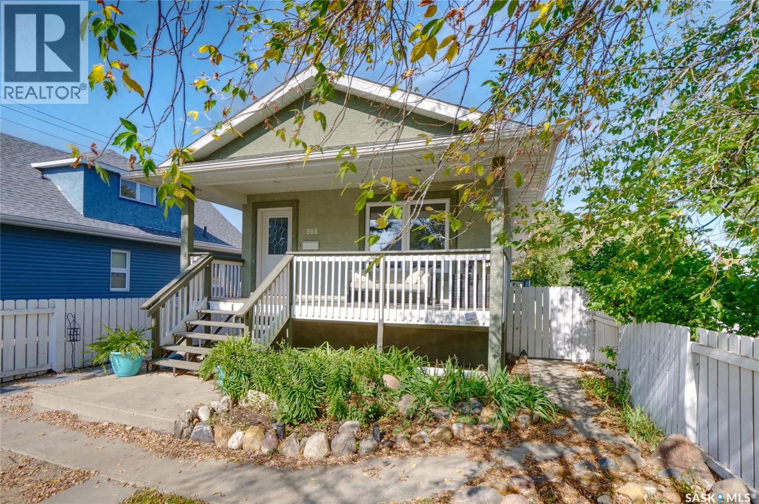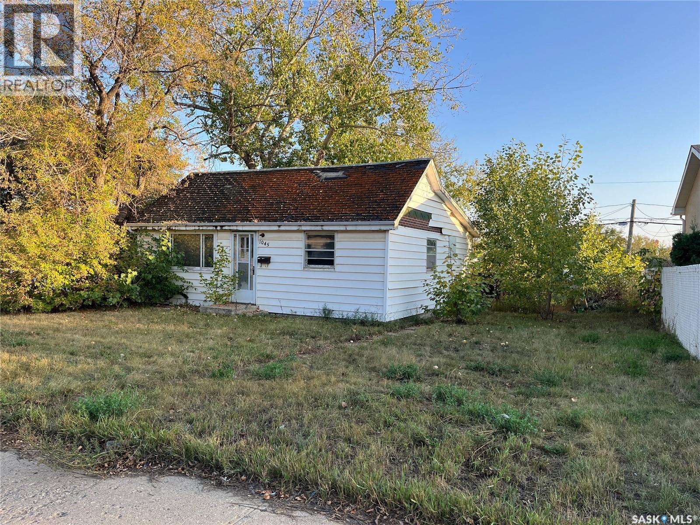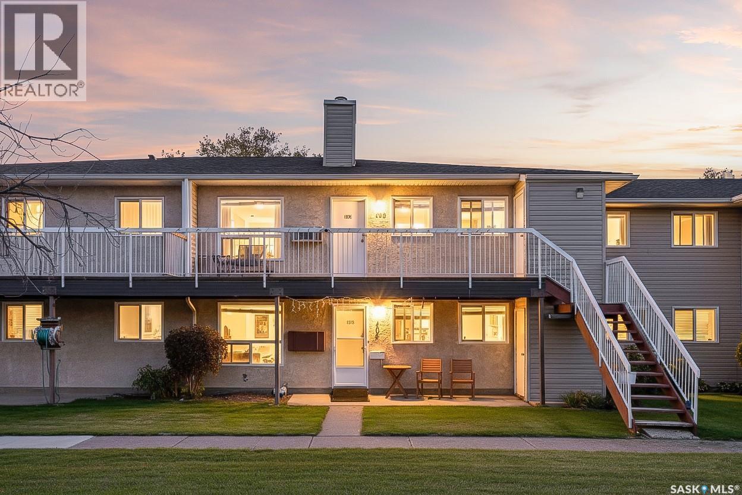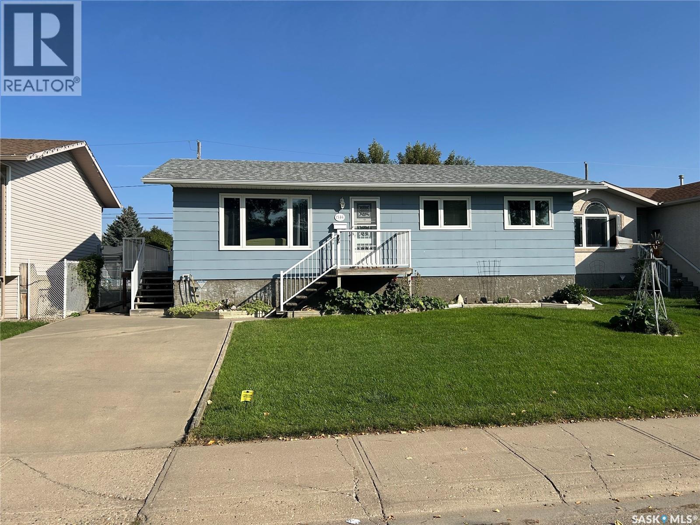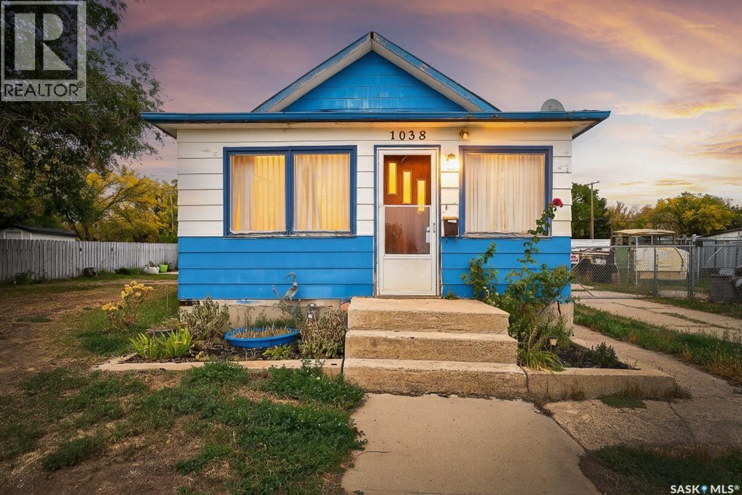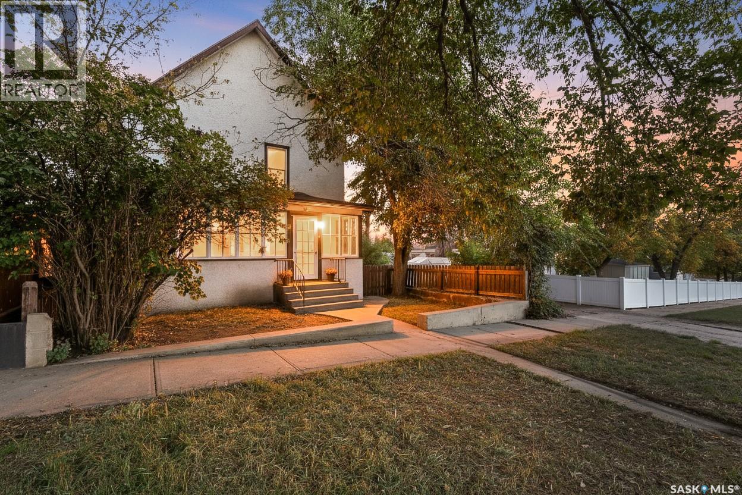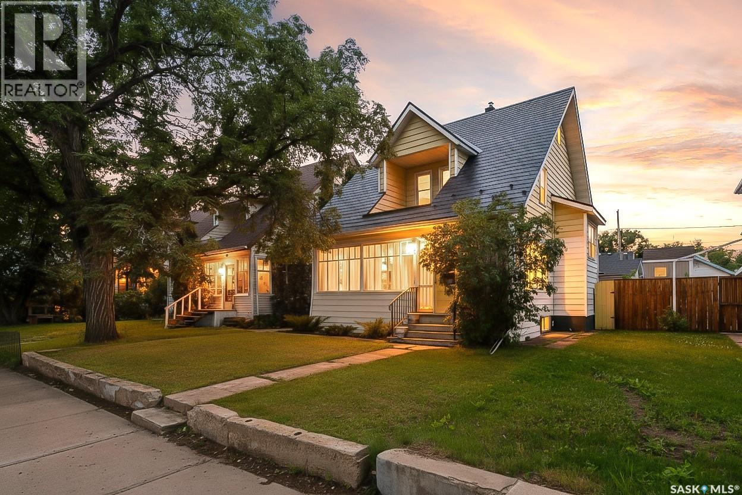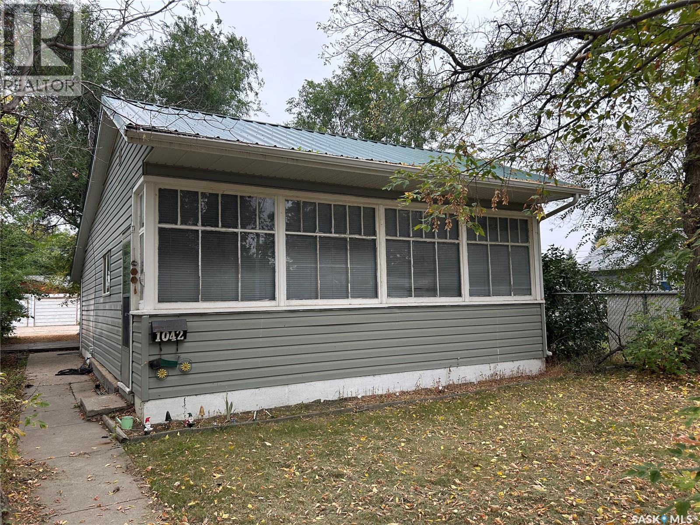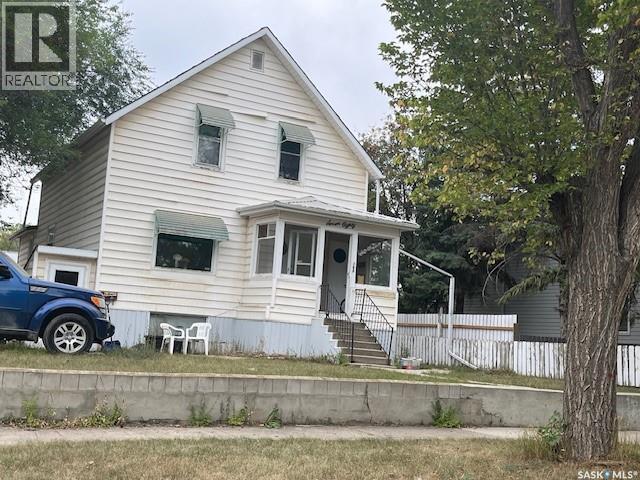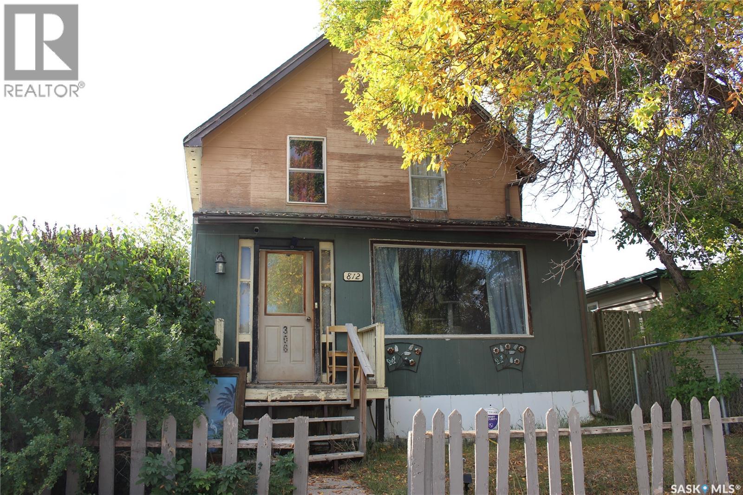- Houseful
- SK
- Moose Jaw
- Caribou Heights
- 1082 Corman Cres
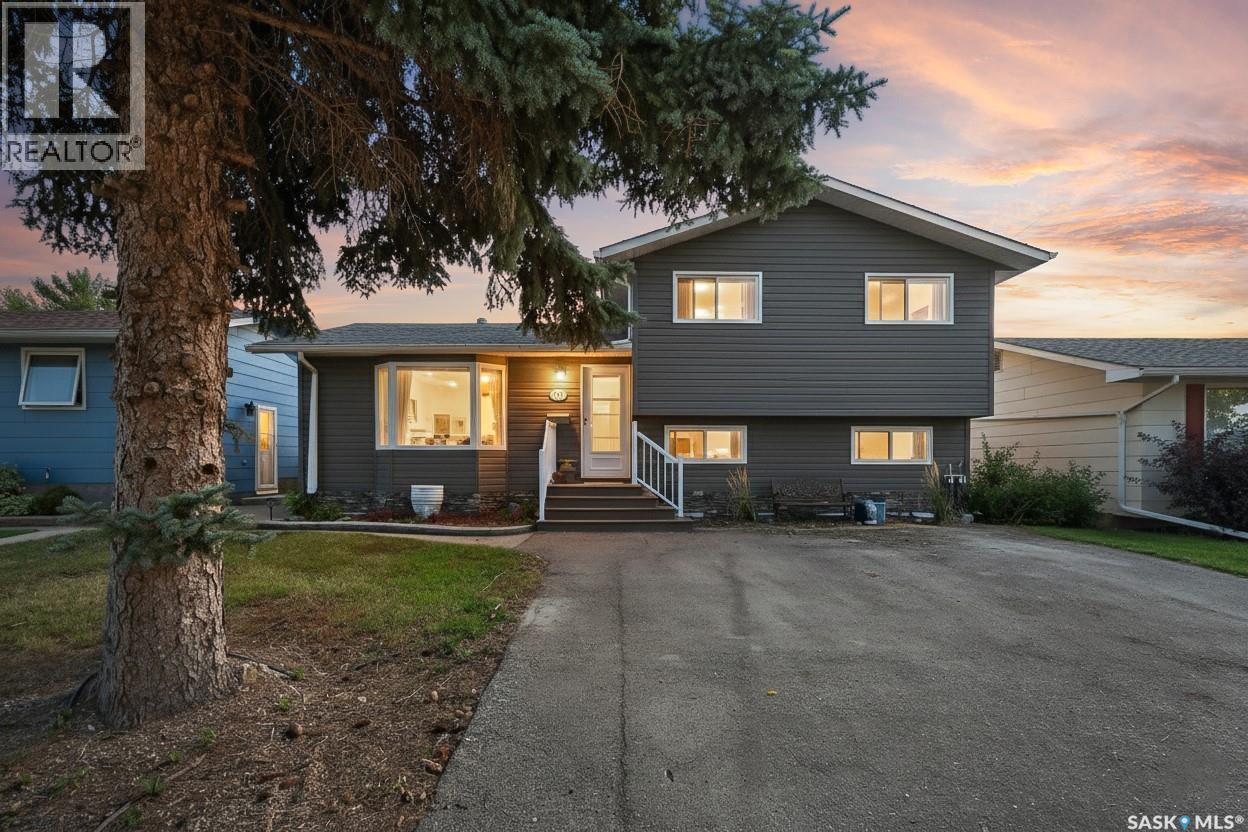
Highlights
Description
- Home value ($/Sqft)$356/Sqft
- Time on Housefulnew 2 hours
- Property typeSingle family
- Neighbourhood
- Year built1975
- Mortgage payment
Welcome to this fantastic 4-level split located in one of the desirable Palliser Heights neighborhood! This beautifully upgraded home offers 3 spacious bedrooms, 3 bathrooms, and tons of thoughtful updates throughout. Every level of this home is fully finished, offering functional space for the whole family. The main floor features a stunning kitchen with modern finishes, a warm and inviting living room complete with a cozy gas fireplace, and direct access to the large back deck—perfect for relaxing or entertaining! Upstairs, you’ll find three generously sized bedrooms and a huge 4-piece bathroom that includes excellent built-in storage. On the first lower level, large windows allow for tons of natural light in the spacious family room. This level also includes a 3-piece bathroom, a tidy and efficient laundry room, and a cozy office or craft area. The basement level provides even more usable space, including a great storage room, an efficient utility area with access to the crawl space (ideal for all your extra storage needs), and a den with adjoining family room that could easily be converted into a 4th bedroom if needed. This level is completed with a convenient 2-piece bathroom. Outside, enjoy a fully fenced yard with gated trailer parking, a nice-sized storage shed, and a huge deck. The 24’x26’ heated double garage and additional off-street parking on the 2-car driveway out front make this home perfect for anyone needing space for vehicles, toys, or a workshop. This is a rare find that truly has it all — space, upgrades, parking, storage, and a great layout in an unbeatable location! Call your REALTOR® today to book a private viewing! (id:63267)
Home overview
- Cooling Central air conditioning
- Heat source Natural gas
- Heat type Forced air
- Fencing Fence
- Has garage (y/n) Yes
- # full baths 3
- # total bathrooms 3.0
- # of above grade bedrooms 3
- Subdivision Palliser
- Lot desc Lawn, underground sprinkler
- Lot dimensions 6000
- Lot size (acres) 0.14097744
- Building size 1038
- Listing # Sk019038
- Property sub type Single family residence
- Status Active
- Bedroom Measurements not available X 3.378m
Level: 2nd - Bathroom (# of pieces - 4) 2.21m X 3.48m
Level: 2nd - Primary bedroom 3.454m X Measurements not available
Level: 2nd - Bedroom 2.591m X 3.023m
Level: 2nd - Family room 5.918m X 4.547m
Level: Basement - Den 3.023m X 2.972m
Level: Basement - Family room 2.54m X 3.531m
Level: Basement - Bathroom (# of pieces - 3) 1.778m X 1.143m
Level: Basement - Other 2.311m X 3.277m
Level: Basement - Office 1.168m X 2.159m
Level: Basement - Bathroom (# of pieces - 3) 2.184m X 1.372m
Level: Basement - Laundry 2.413m X 1.702m
Level: Basement - Storage 2.54m X 1.803m
Level: Basement - Living room 3.607m X 4.318m
Level: Main - Kitchen 3.607m X 5.969m
Level: Main - Foyer 1.575m X 2.489m
Level: Main
- Listing source url Https://www.realtor.ca/real-estate/28896594/1082-corman-crescent-moose-jaw-palliser
- Listing type identifier Idx

$-986
/ Month

