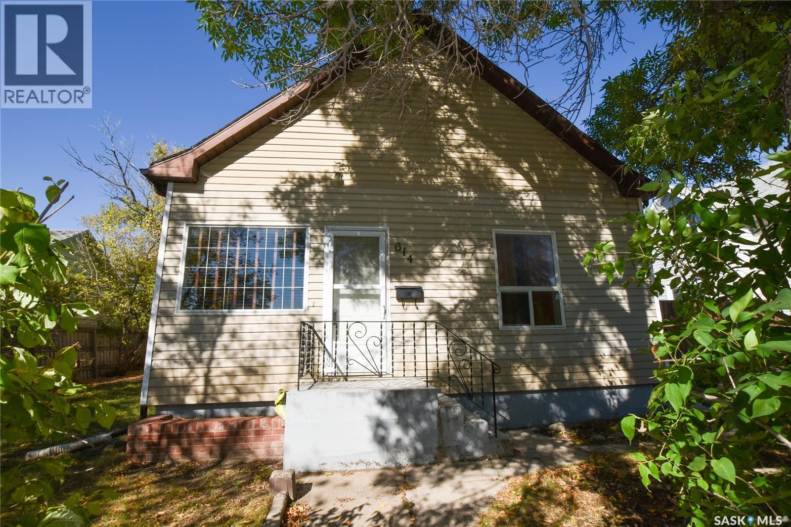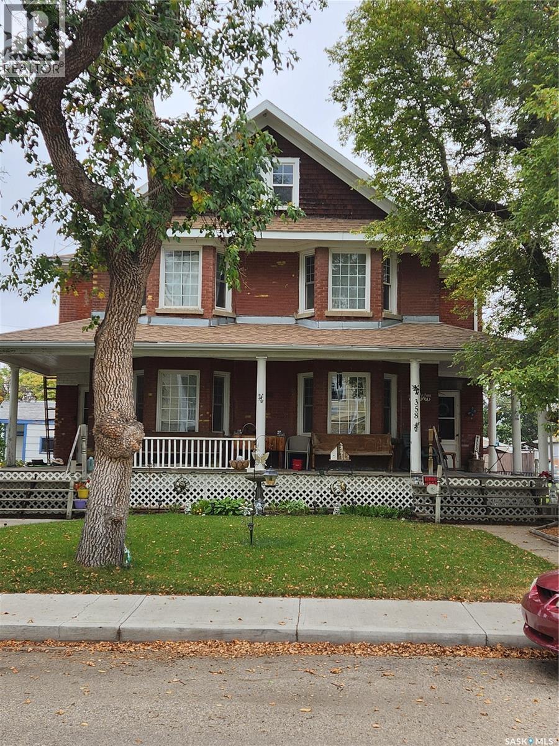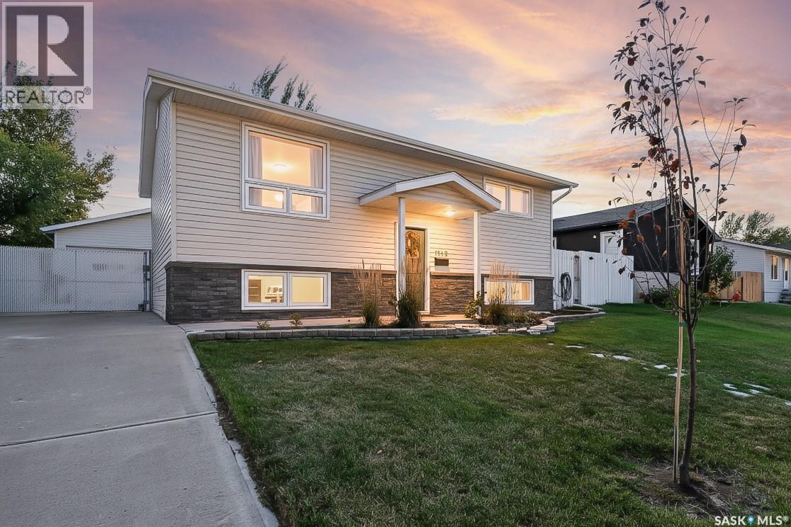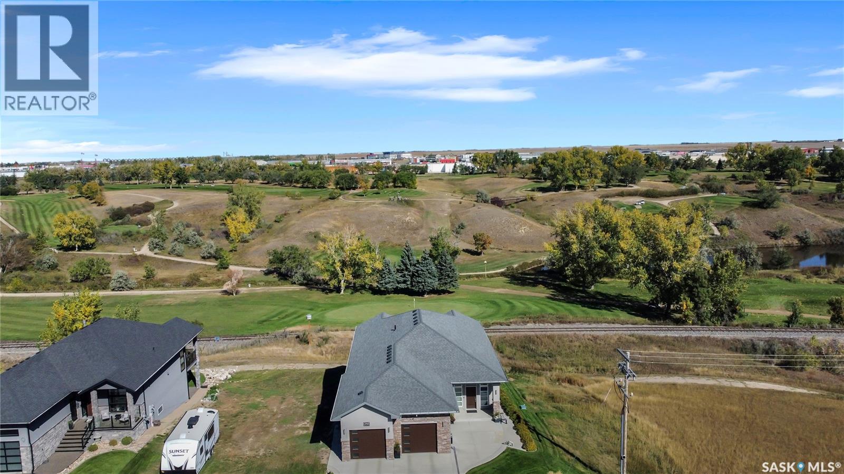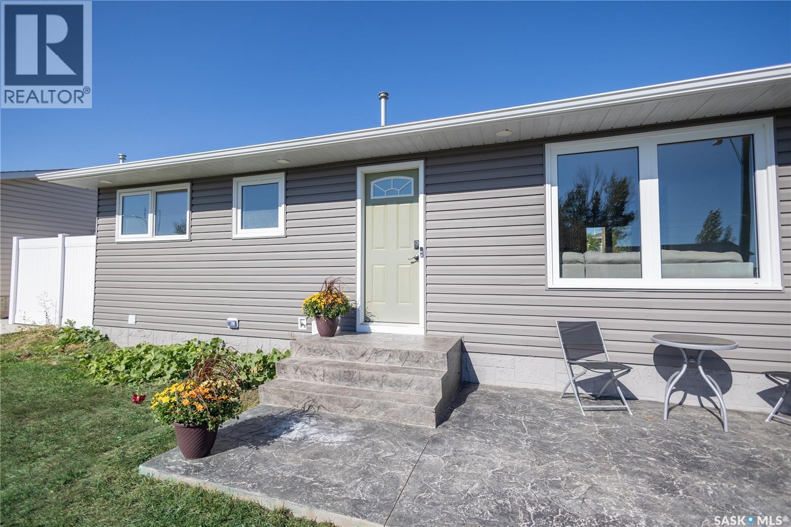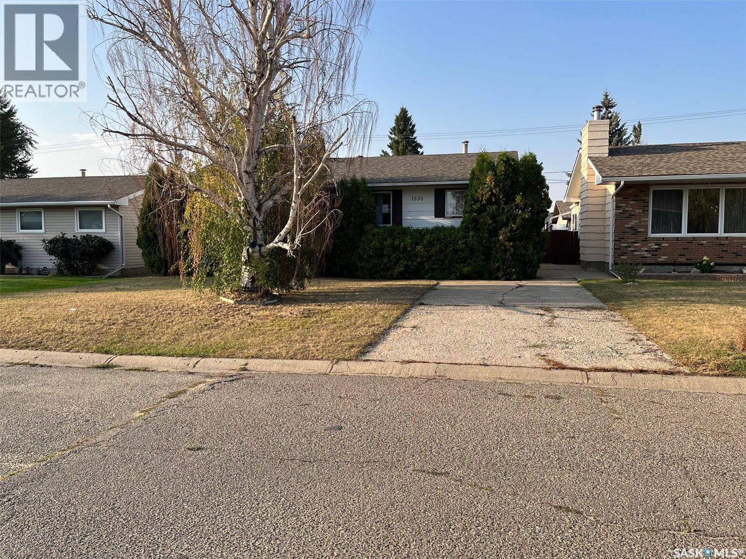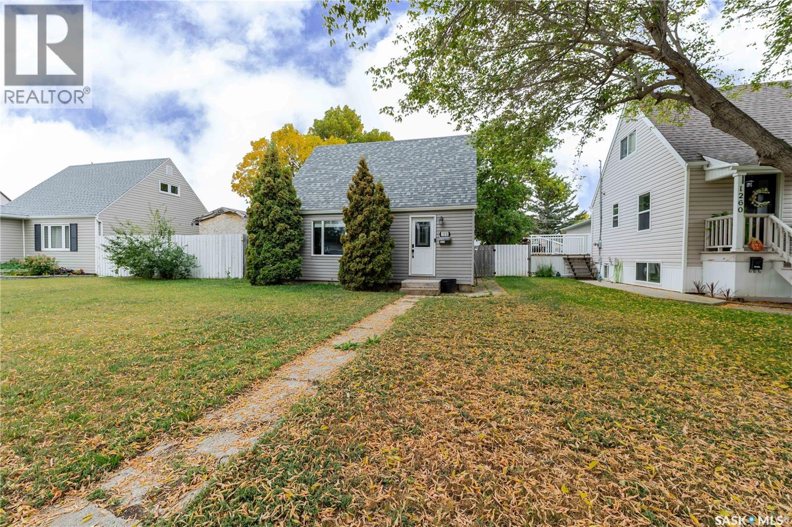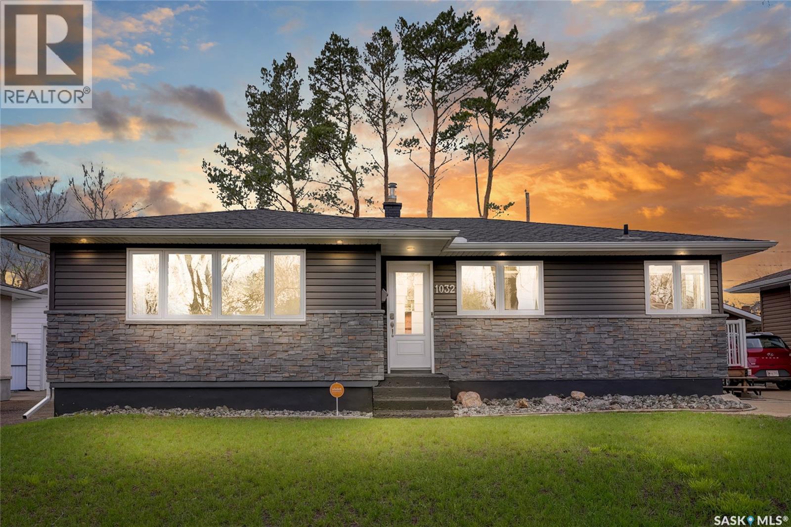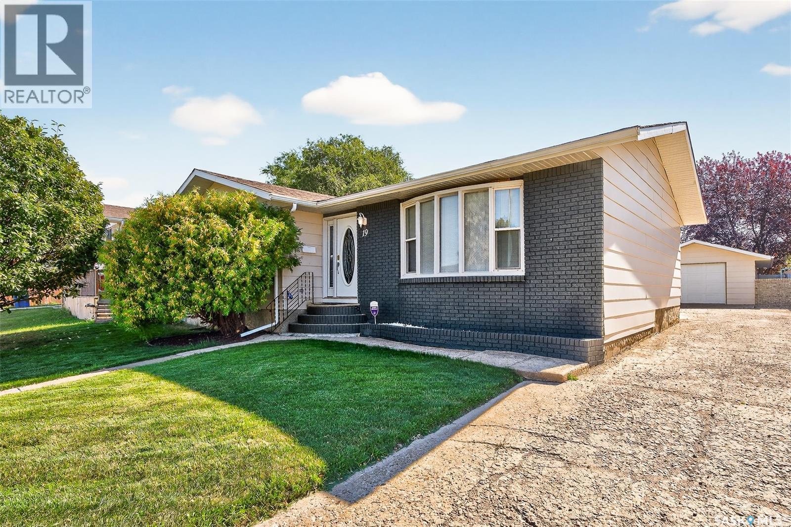- Houseful
- SK
- Moose Jaw
- South Hill
- 1113 Vaughan St
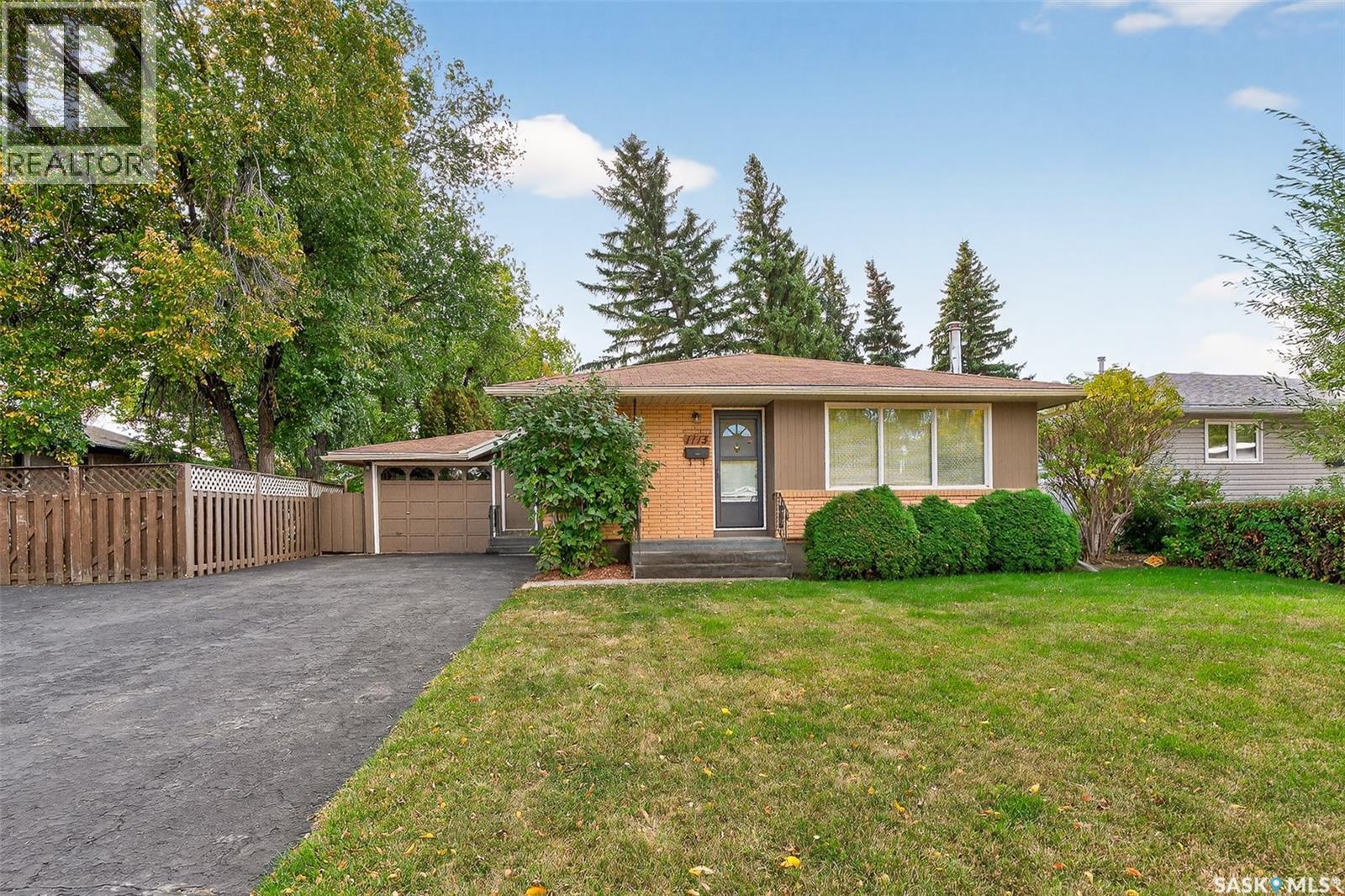
Highlights
Description
- Home value ($/Sqft)$279/Sqft
- Time on Housefulnew 2 hours
- Property typeSingle family
- StyleBungalow
- Neighbourhood
- Year built1967
- Mortgage payment
Welcome to this well-maintained and solidly built 1,117 sq ft bungalow located in the southwest area of Moose Jaw. This home offers comfort, functionality, and space for the whole family. The main level features 3 spacious bedrooms, and 1.5 bathrooms, making it ideal for a new or growing family. Large windows leave the living room bright and inviting living a feeling that flows seamlessly throughout. While the lower level boasts a large family room with a corner bar - perfect for entertaining or relaxing—along with a generous utility/laundry area that provides ample storage. The attached 16’ x 32’ garage offers convenience and plenty of room for parking and projects. Outside, you’ll find a fully fenced, mature yard with a glass-enclosed patio area, a dedicated garden space, and additional parking at the back. This property combines practical living with outdoor enjoyment, making it an excellent choice for those seeking a family-friendly home in a desirable location. (id:63267)
Home overview
- Heat source Natural gas
- Heat type Forced air
- # total stories 1
- Fencing Fence
- Has garage (y/n) Yes
- # full baths 2
- # total bathrooms 2.0
- # of above grade bedrooms 3
- Subdivision Westmount/elsom
- Directions 1523102
- Lot desc Lawn, underground sprinkler, garden area
- Lot dimensions 7128
- Lot size (acres) 0.1674812
- Building size 1117
- Listing # Sk019627
- Property sub type Single family residence
- Status Active
- Family room 7.391m X 5.105m
Level: Basement - Other 4.597m X 3.556m
Level: Basement - Laundry 4.597m X 2.616m
Level: Basement - Bedroom 2.972m X 2.921m
Level: Main - Living room 4.75m X 4.445m
Level: Main - Bathroom (# of pieces - 4) Measurements not available
Level: Main - Bedroom 3.226m X 3.226m
Level: Main - Ensuite bathroom (# of pieces - 2) Measurements not available
Level: Main - Primary bedroom 4.242m X 3.226m
Level: Main - Kitchen / dining room 5.283m X 3.734m
Level: Main
- Listing source url Https://www.realtor.ca/real-estate/28931136/1113-vaughan-street-moose-jaw-westmountelsom
- Listing type identifier Idx

$-832
/ Month

