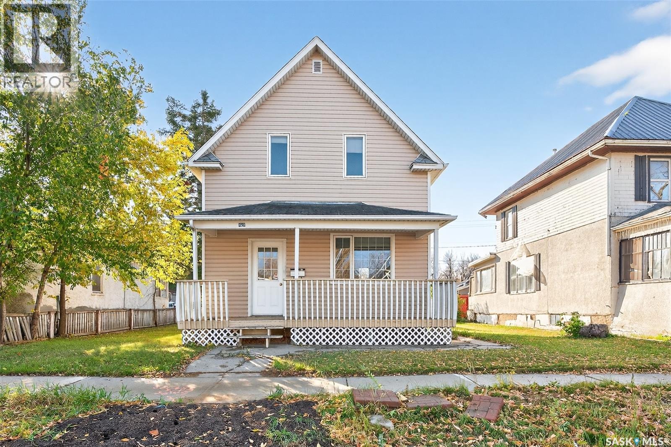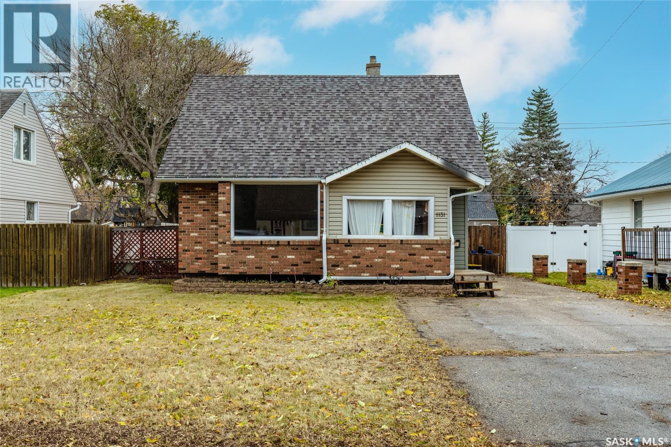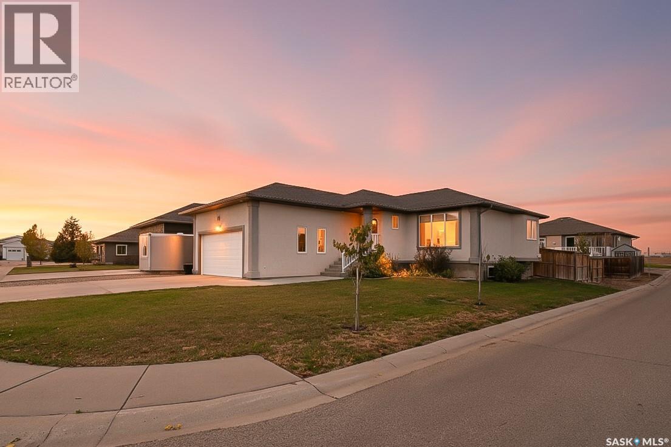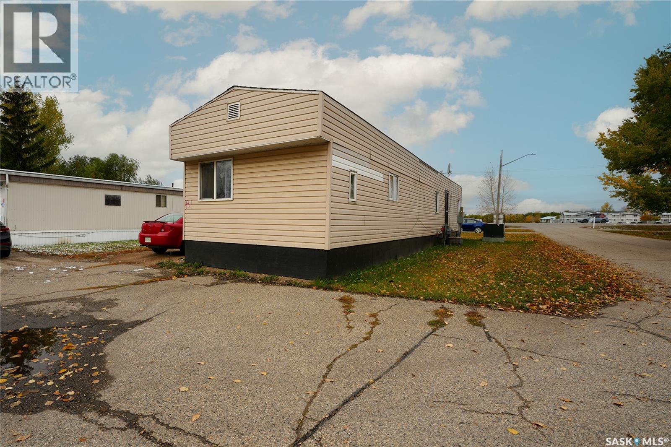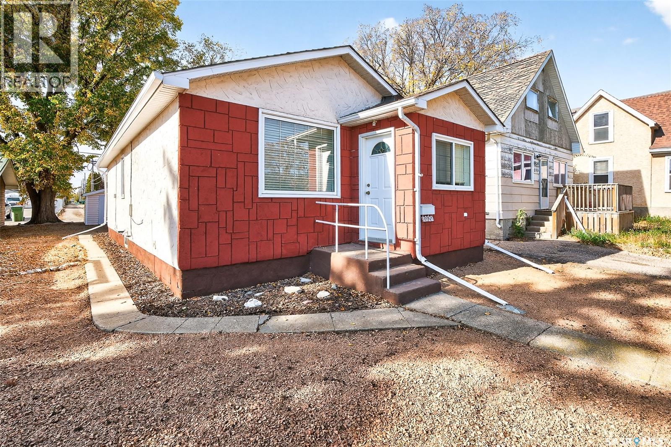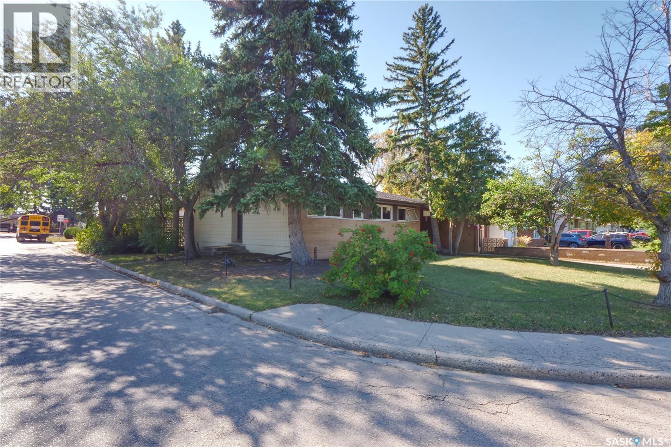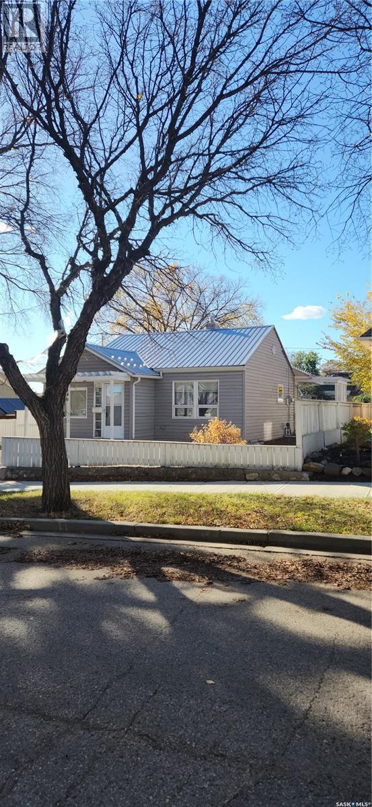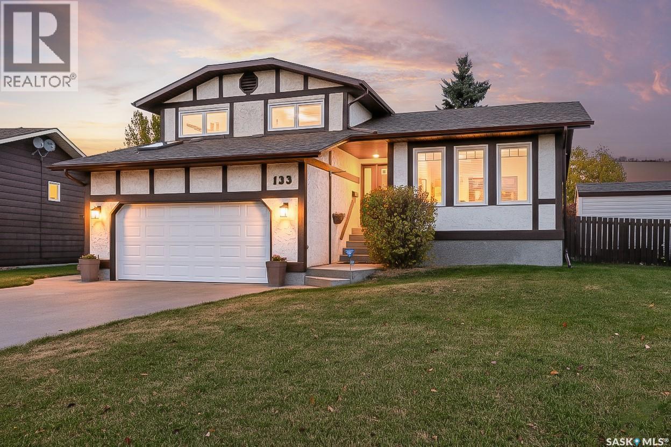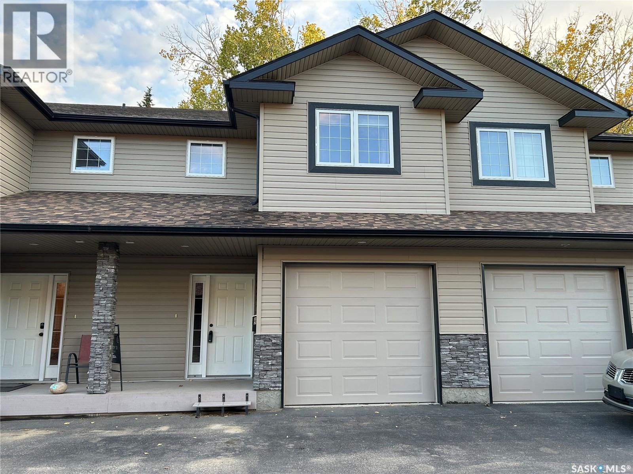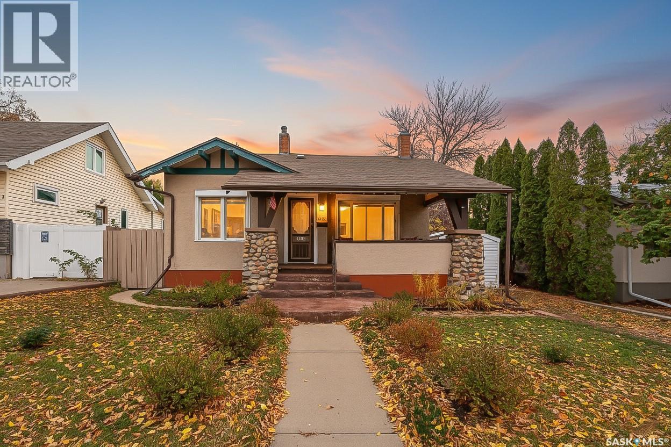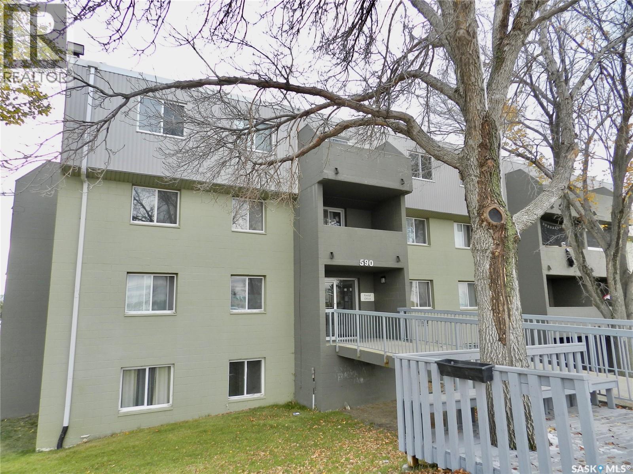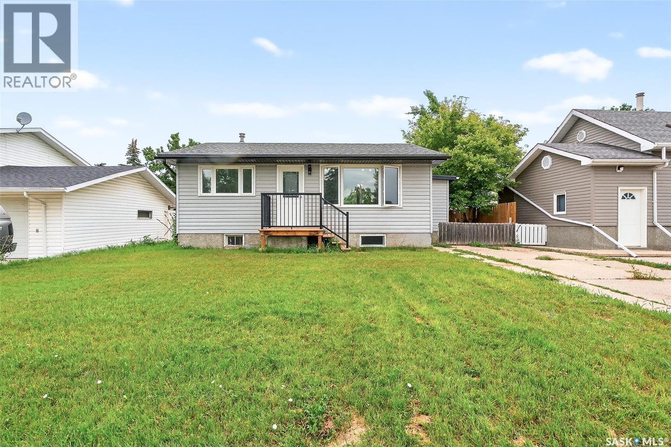
1114 Caribou St W
1114 Caribou St W
Highlights
Description
- Home value ($/Sqft)$288/Sqft
- Time on Houseful76 days
- Property typeSingle family
- StyleBungalow
- Neighbourhood
- Year built1957
- Mortgage payment
Welcome to this charming 2-bedroom plus den bungalow nestled in the desirable northwest neighborhood—just a few short blocks from both public and Catholic schools. Perfect for families or first-time buyers, this home offers comfort, convenience, and solid curb appeal. The exterior features low-maintenance vinyl siding accented by durable aluminum soffit, fascia, and eaves, while the detached garage provides plenty of space for parking and storage. You’ll also appreciate the front paved driveway, offering additional off-street parking. Inside, the main floor boasts a bright and functional layout. The open concept living/kitchen area is bright with large south facing window. The bathroom has been tastefully updated with modern vinyl plank flooring, a newer vanity, and a sleek tiled tub surround. Downstairs, you’ll find a spacious basement complete with a three-piece bathroom—perfect for guests or added family living space. With a den that offers flexible use as a home office (current owners used it as a bedroom, windows are not egress), this home delivers both practicality and value in a fantastic location. (id:63267)
Home overview
- Cooling Central air conditioning
- Heat source Natural gas
- Heat type Forced air
- # total stories 1
- Fencing Fence
- Has garage (y/n) Yes
- # full baths 2
- # total bathrooms 2.0
- # of above grade bedrooms 2
- Subdivision Palliser
- Lot desc Lawn
- Lot size (acres) 0.0
- Building size 763
- Listing # Sk014746
- Property sub type Single family residence
- Status Active
- Bathroom (# of pieces - 3) Measurements not available
Level: Basement - Den 2.896m X 2.591m
Level: Basement - Laundry 2.845m X 1.829m
Level: Basement - Family room 4.445m X 4.013m
Level: Basement - Other Measurements not available
Level: Basement - Bedroom 3.073m X 2.489m
Level: Main - Kitchen 3.505m X 3.226m
Level: Main - Living room 5.182m X 3.48m
Level: Main - Enclosed porch 2.057m X 2.007m
Level: Main - Bedroom 3.48m X 3.073m
Level: Main - Bathroom (# of pieces - 4) 2.489m X 1.524m
Level: Main
- Listing source url Https://www.realtor.ca/real-estate/28697744/1114-caribou-street-w-moose-jaw-palliser
- Listing type identifier Idx

$-586
/ Month

