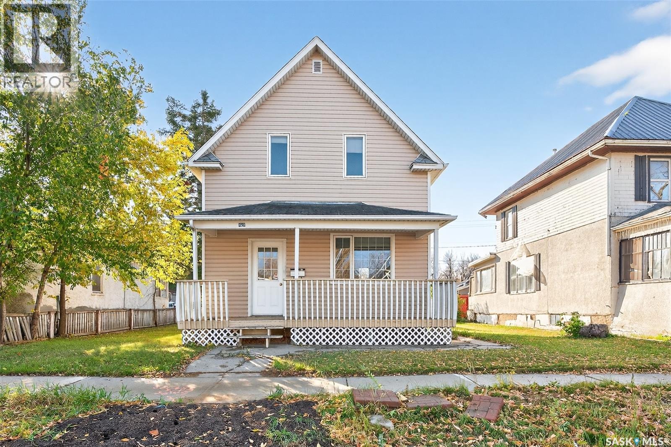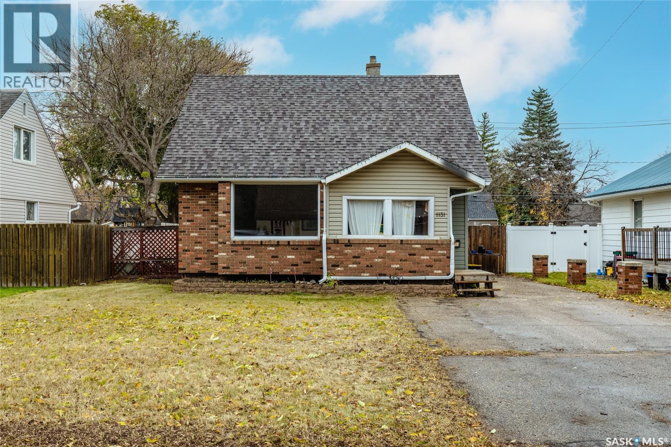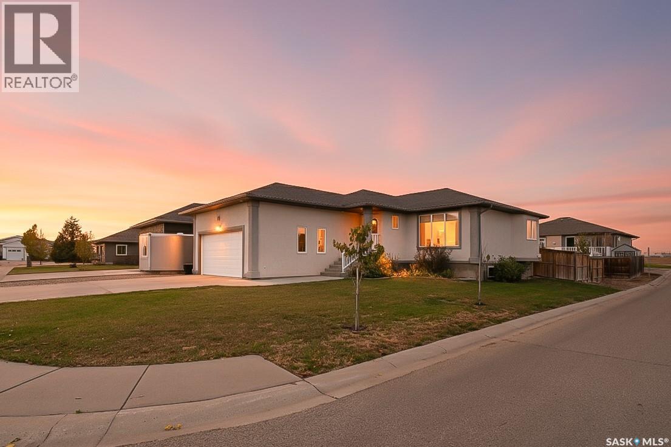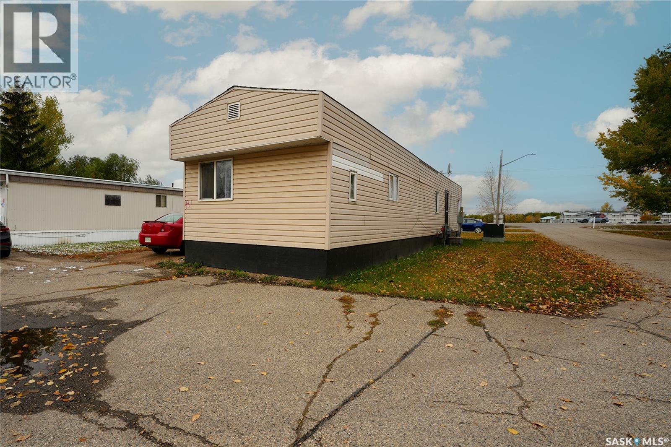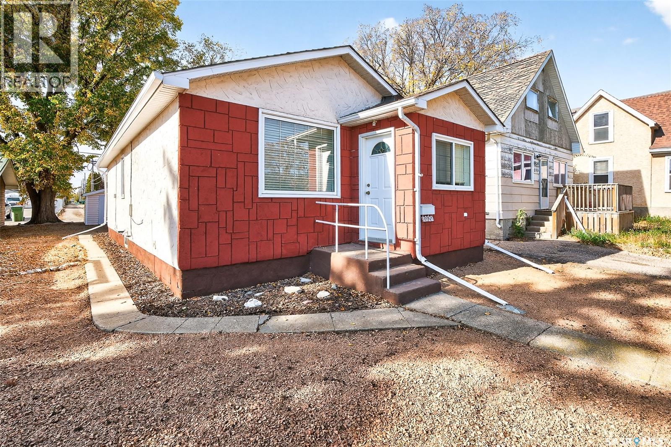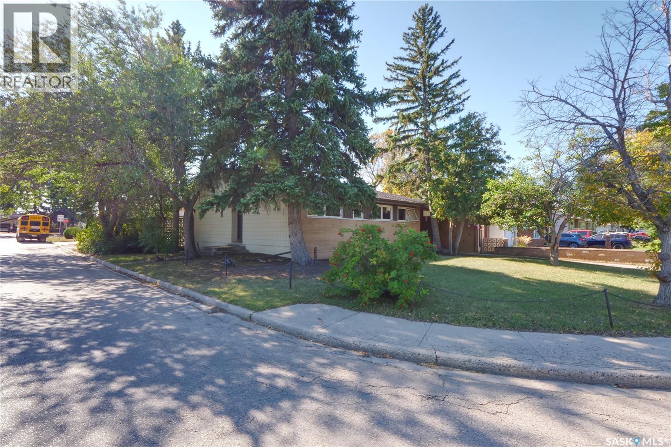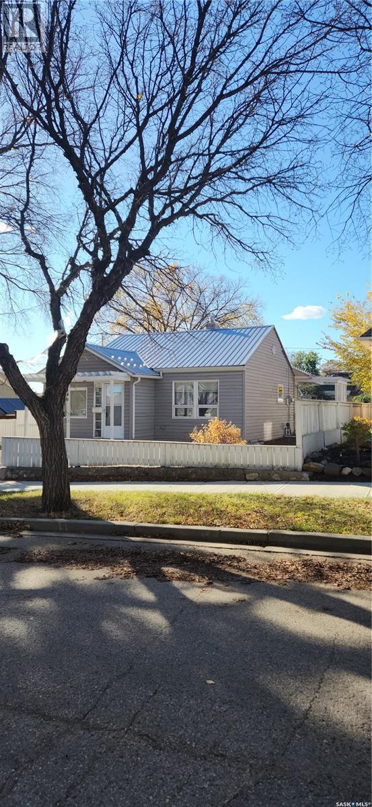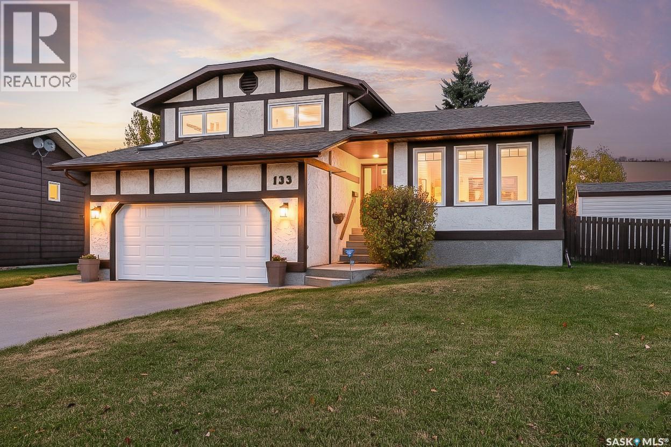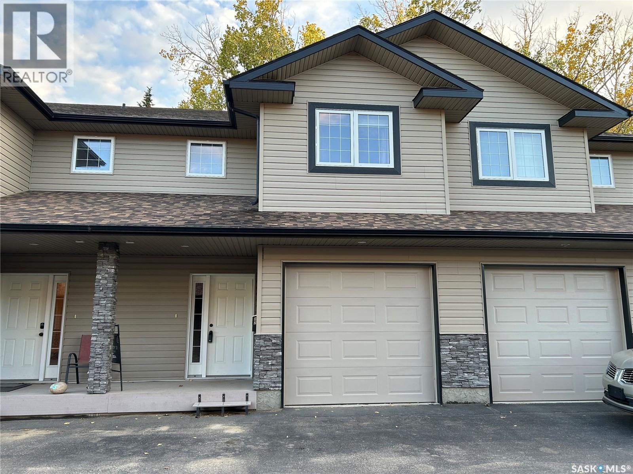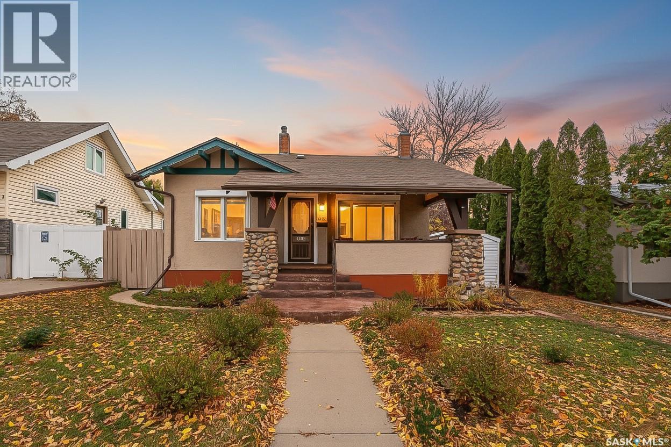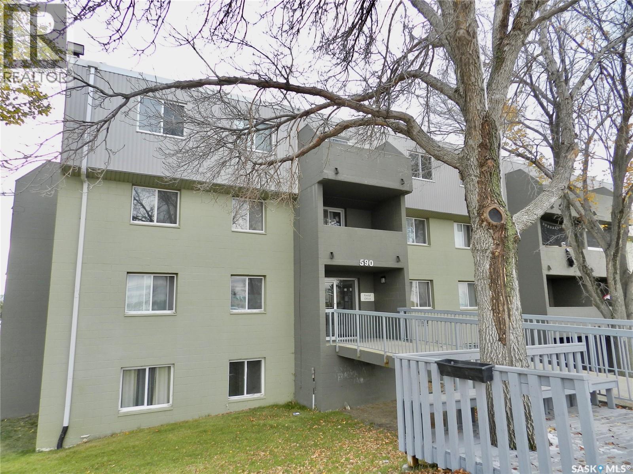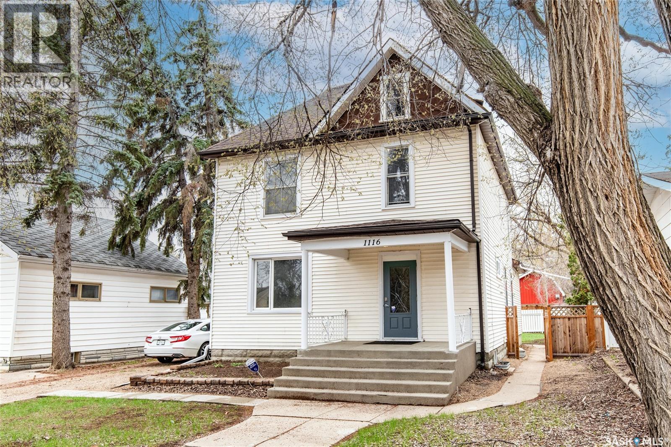
Highlights
Description
- Home value ($/Sqft)$177/Sqft
- Time on Houseful176 days
- Property typeSingle family
- Style2 level
- Neighbourhood
- Year built1912
- Mortgage payment
Welcome to this well-maintained 2½ storey character home exuding warmth and comfort! This residence invites you in through a welcoming foyer, where the journey into its delightful interior begins. Upon entering, to the left awaits a sprawling living room, offering ample space for relaxation and entertainment. Moving forward from the foyer, a hallway leads you past a closet to the dining room. Adjacent to this dining room lies the heart of the home: the kitchen. Boasting numerous cabinets and doors leading to both the deck at the side of the house and the basement, this kitchen is a haven for culinary enthusiasts and hosts alike. Ascending to the second level, you'll discover three generously sized bedrooms and a den, each providing comfort and tranquility. A centrally located bathroom ensures convenience for occupants. Ascend further to the third level loft (accessible through the second level den) that is a secluded retreat complete with its own bathroom offering versatility and privacy. The basement, with its separate entry, serves as a self-contained living space. Here, you'll find a second kitchen, a welcoming family room, a bathroom, and two additional bedrooms. Laundry and utilities are conveniently situated in the common area of the basement. Outside, a large fenced backyard offers space for outdoor activities, while a concrete driveway provides off-the-street parking. Book your viewing today! (id:63267)
Home overview
- Cooling Central air conditioning
- Heat source Natural gas
- Heat type Forced air
- # total stories 2
- Fencing Fence
- # full baths 3
- # total bathrooms 3.0
- # of above grade bedrooms 6
- Subdivision Central mj
- Directions 2209389
- Lot desc Lawn
- Lot dimensions 6000
- Lot size (acres) 0.14097744
- Building size 1800
- Listing # Sk003882
- Property sub type Single family residence
- Status Active
- Bathroom (# of pieces - 4) 1.905m X 2.845m
Level: 2nd - Bedroom 3.48m X 3.988m
Level: 2nd - Bedroom 3.962m X 3.429m
Level: 2nd - Bedroom 3.912m X 2.667m
Level: 2nd - Den 3.962m X 2.896m
Level: 2nd - Bathroom (# of pieces - 3) 3.734m X 1.88m
Level: 3rd - Bedroom 6.833m X 2.921m
Level: 3rd - Bedroom 2.54m X 2.489m
Level: Basement - Laundry 1.626m X 3.251m
Level: Basement - Bedroom 3.81m X 2.591m
Level: Basement - Other 3.378m X 3.861m
Level: Basement - Living room 5.893m X 3.785m
Level: Basement - Kitchen 3.124m X 2.057m
Level: Basement - Bathroom (# of pieces - 4) 1.499m X 2.388m
Level: Basement - Foyer 2.921m X 3.378m
Level: Main - Dining room 3.429m X 5.105m
Level: Main - Kitchen 4.089m X 3.505m
Level: Main - Living room 4.089m X 6.071m
Level: Main
- Listing source url Https://www.realtor.ca/real-estate/28223942/1116-1st-avenue-nw-moose-jaw-central-mj
- Listing type identifier Idx

$-851
/ Month

