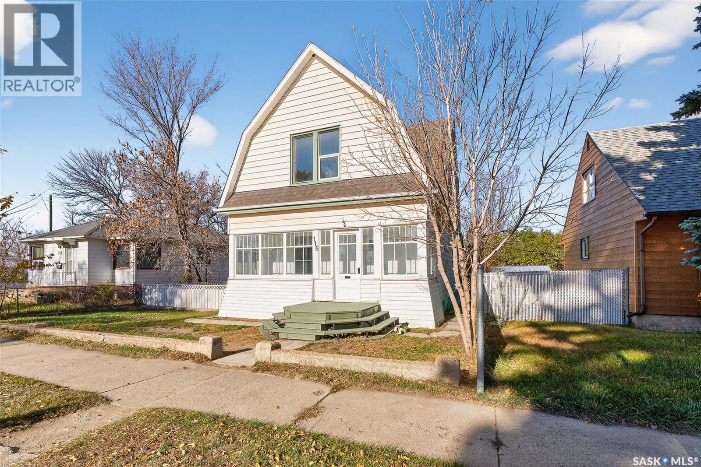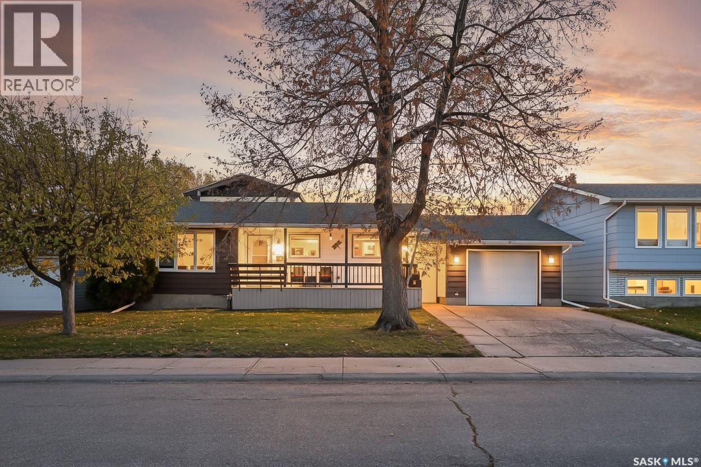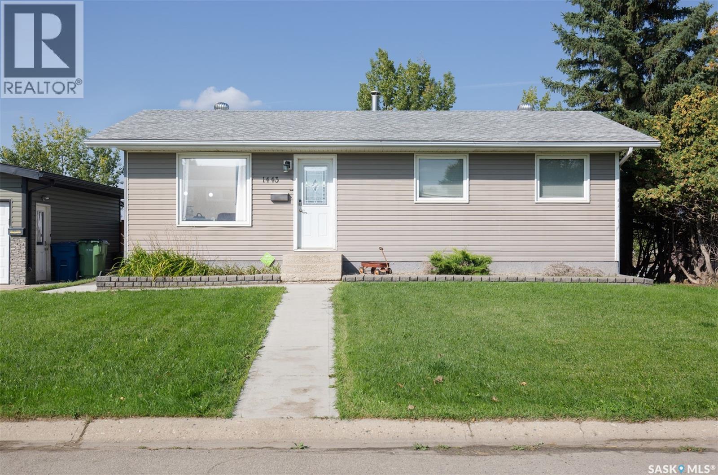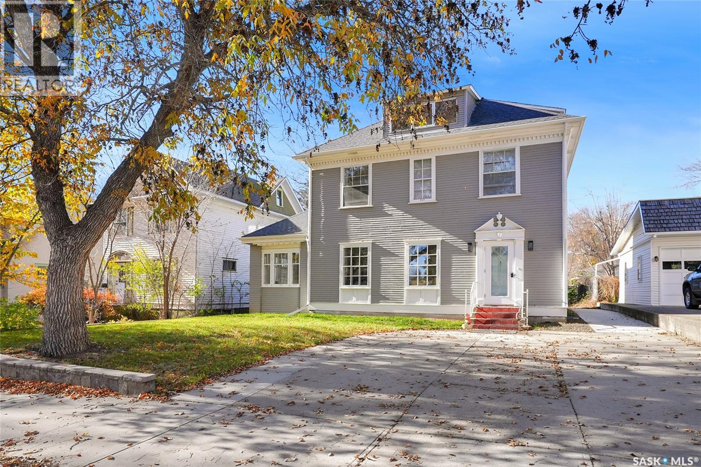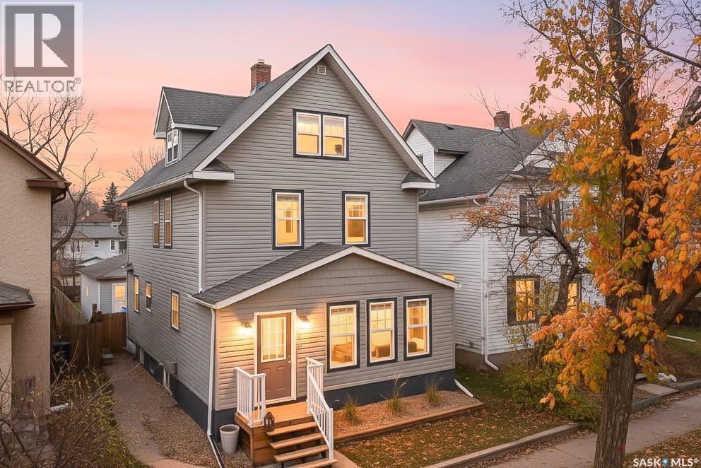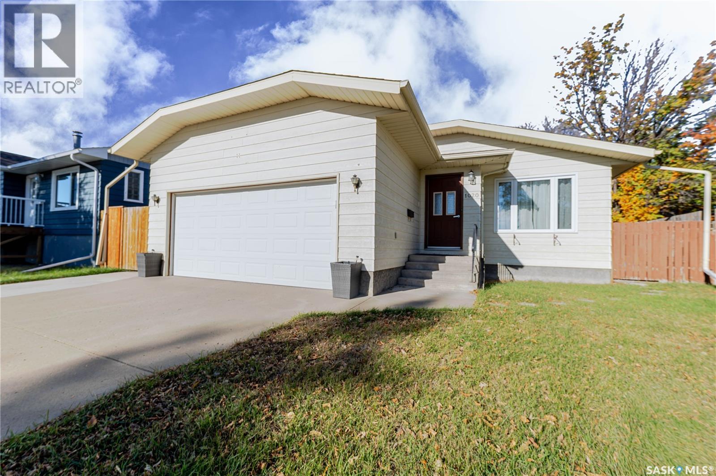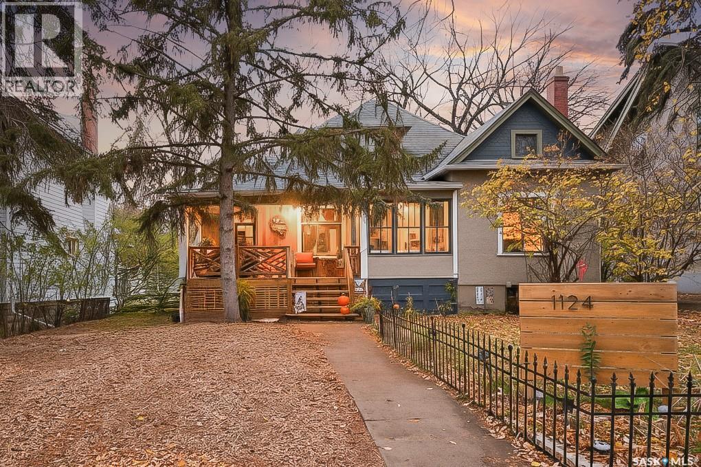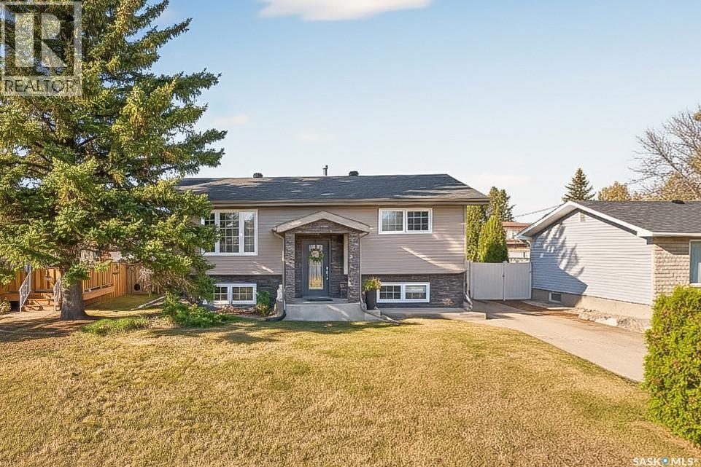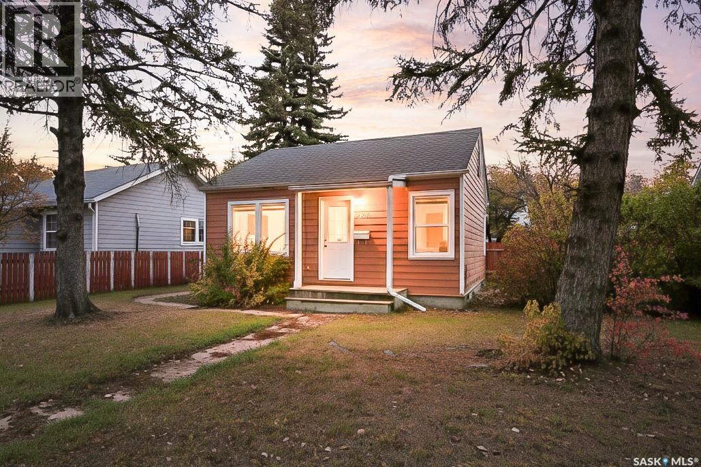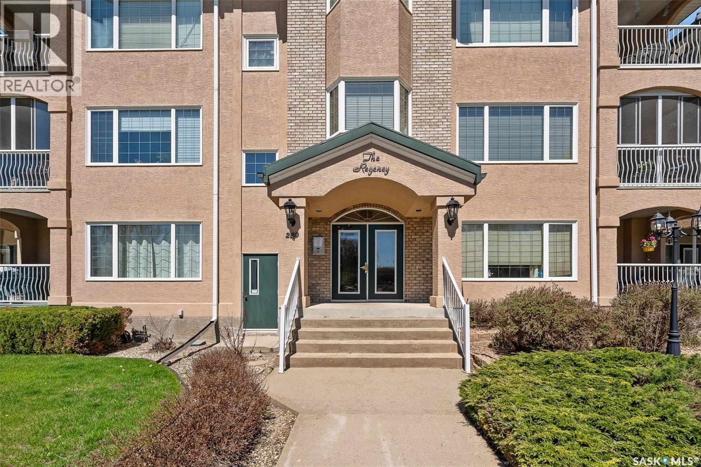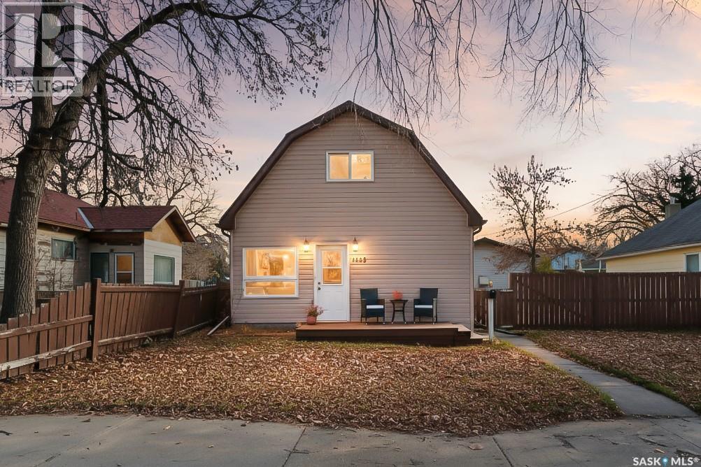
1143 6 Avenue Northwest
1143 6 Avenue Northwest
Highlights
Description
- Home value ($/Sqft)$195/Sqft
- Time on Housefulnew 3 hours
- Property typeSingle family
- Neighbourhood
- Year built1912
- Mortgage payment
Beautiful home in our city's charming avenues, within walking distance to Saskpolytech, elementary and high schools and parks! This home hosts 3 bedrooms, 2 bathrooms, 1282 sq ft, and a huge 34' x 22' garage with in-floor heat!! This home hosts a spacious living room and dining room, with plenty of natural light. You have a large kitchen with beautiful oak cabinets - this kitchen has great storage! Coming in from the back of the home, you have a huge mudroom with custom built-in cupboards perfect for all your coats and shoes, and from the front you have a custom-built entryway bench! The main floor hosts also hosts a bedroom and 4 pc bathroom. Upstairs you will find two more spacious bedrooms, with built-in-cabinetry. The basement hosts a large, newer 3-pc bathroom, laundry room, and plenty of room for storage! Let's not forget about your massive garage! You have a 34' x 22' garage, complete with a single car bay, and large workshop, all with in-floor heat (and also additional parking spots in the back!) New metal roof on the garage this September! You have a fully-fenced yard, giving you plenty of room for activities! This home has a lot to offer at a great price point! Book your showing today! (id:63267)
Home overview
- Cooling Central air conditioning
- Heat source Natural gas
- Heat type Forced air
- # total stories 2
- Fencing Fence
- Has garage (y/n) Yes
- # full baths 2
- # total bathrooms 2.0
- # of above grade bedrooms 3
- Subdivision Central mj
- Directions 2247704
- Lot desc Lawn
- Lot dimensions 6120
- Lot size (acres) 0.143797
- Building size 1282
- Listing # Sk021844
- Property sub type Single family residence
- Status Active
- Bedroom 2.845m X 3.505m
Level: 2nd - Primary bedroom 2.845m X 4.089m
Level: 2nd - Bathroom (# of pieces - 3) 3.124m X 2.362m
Level: Basement - Other 3.353m X 10.008m
Level: Basement - Laundry 1.778m X 1.854m
Level: Basement - Dining room 4.343m X 2.743m
Level: Main - Living room 8.941m X 3.099m
Level: Main - Kitchen 3.81m X 2.972m
Level: Main - Mudroom 2.896m X 2.87m
Level: Main - Bedroom 3.505m X 2.616m
Level: Main - Bathroom (# of pieces - 4) Level: Main
- Listing source url Https://www.realtor.ca/real-estate/29047209/1143-6th-avenue-nw-moose-jaw-central-mj
- Listing type identifier Idx

$-666
/ Month

