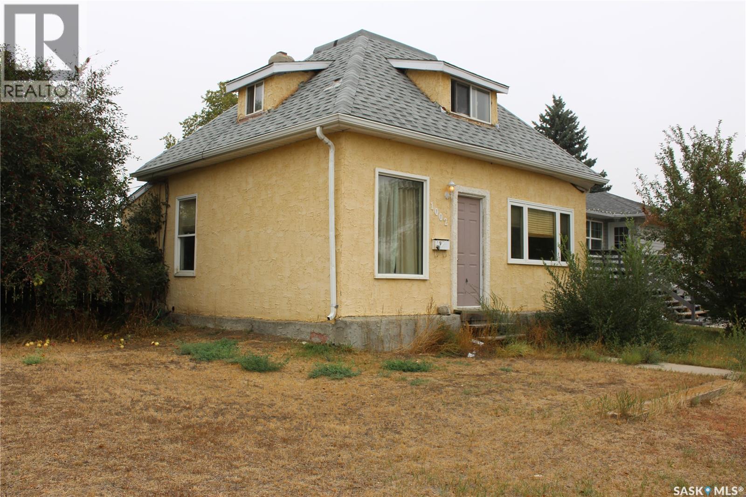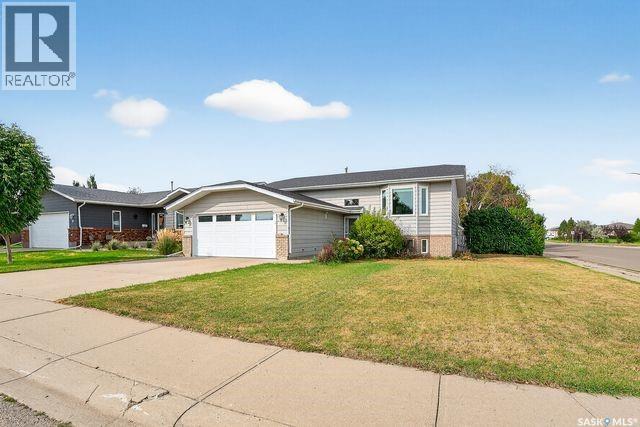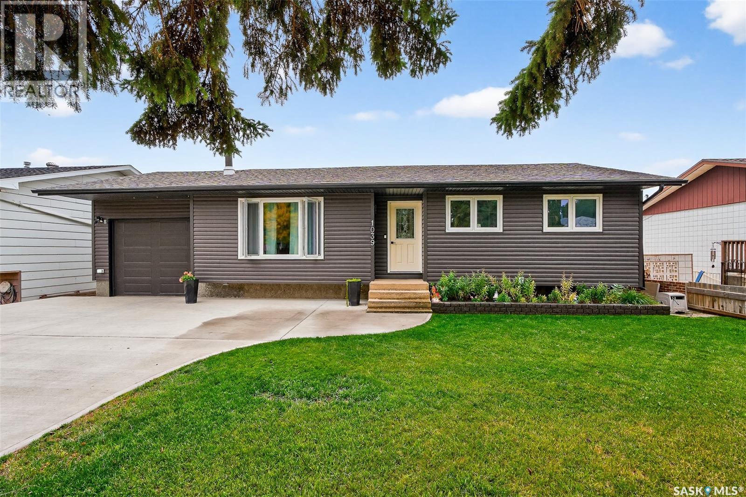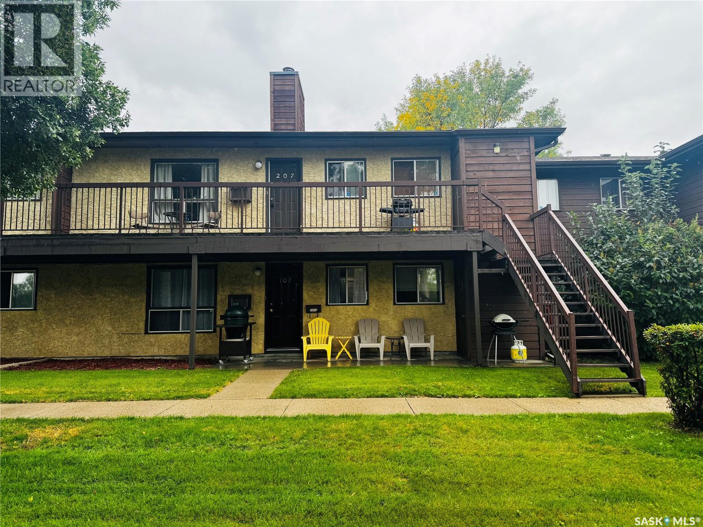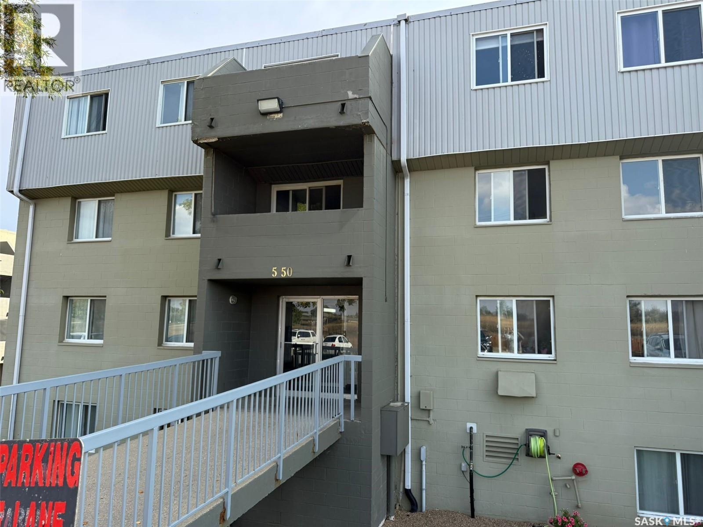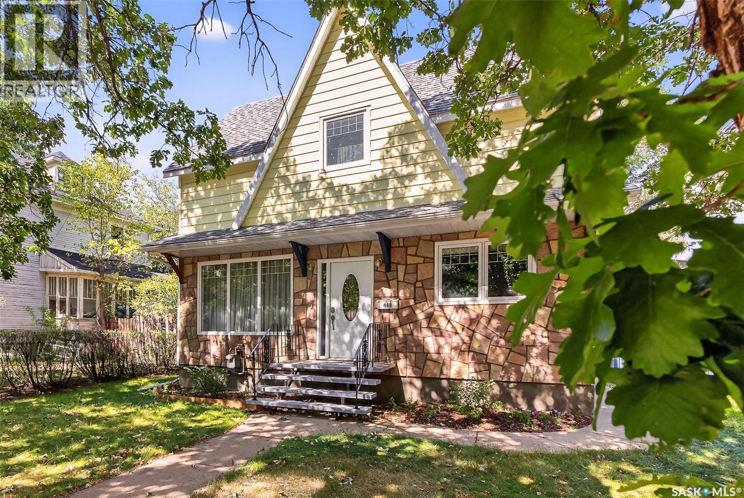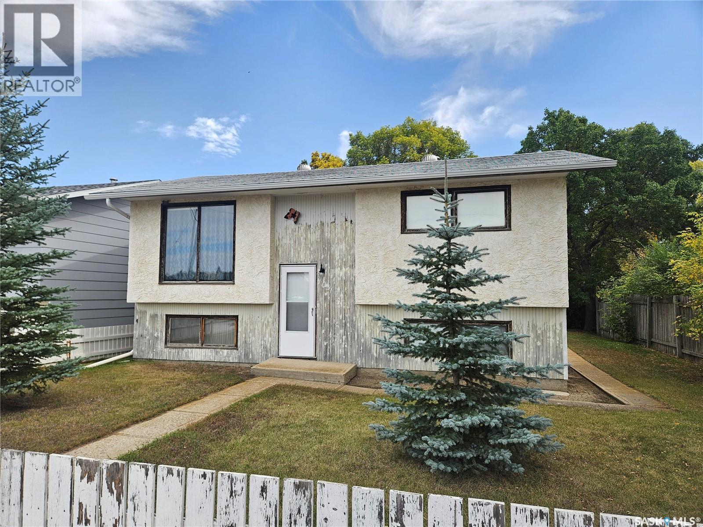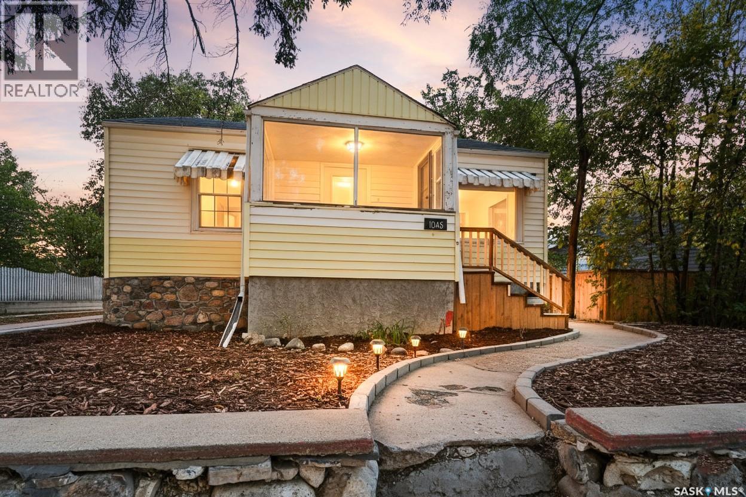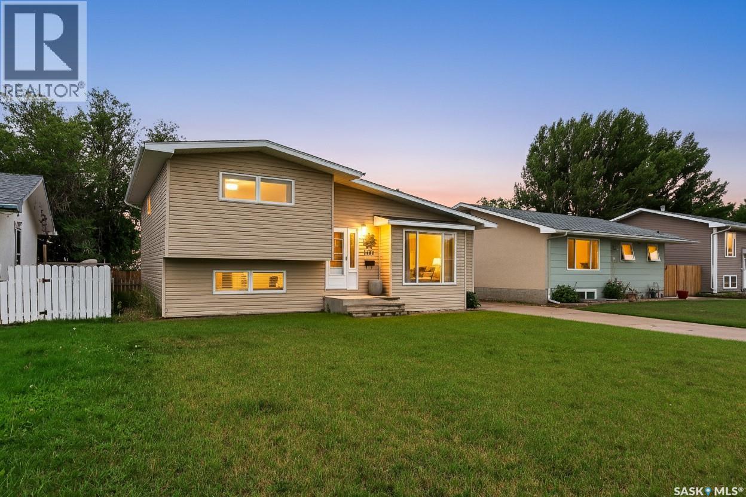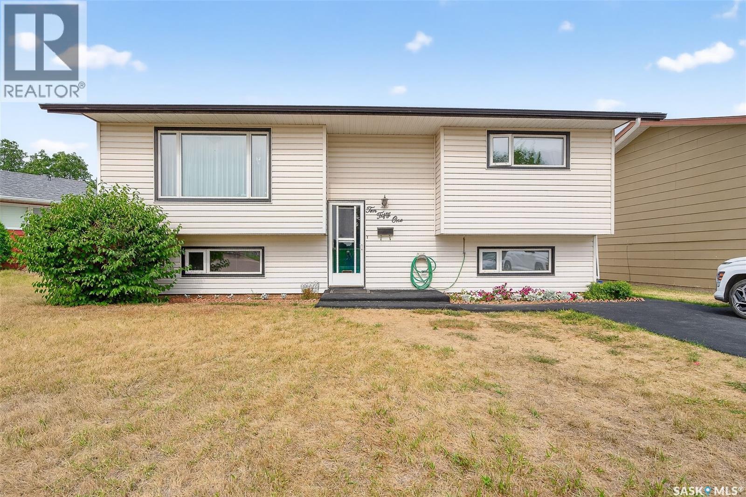- Houseful
- SK
- Moose Jaw
- South Hill
- 121 Lillooet St E
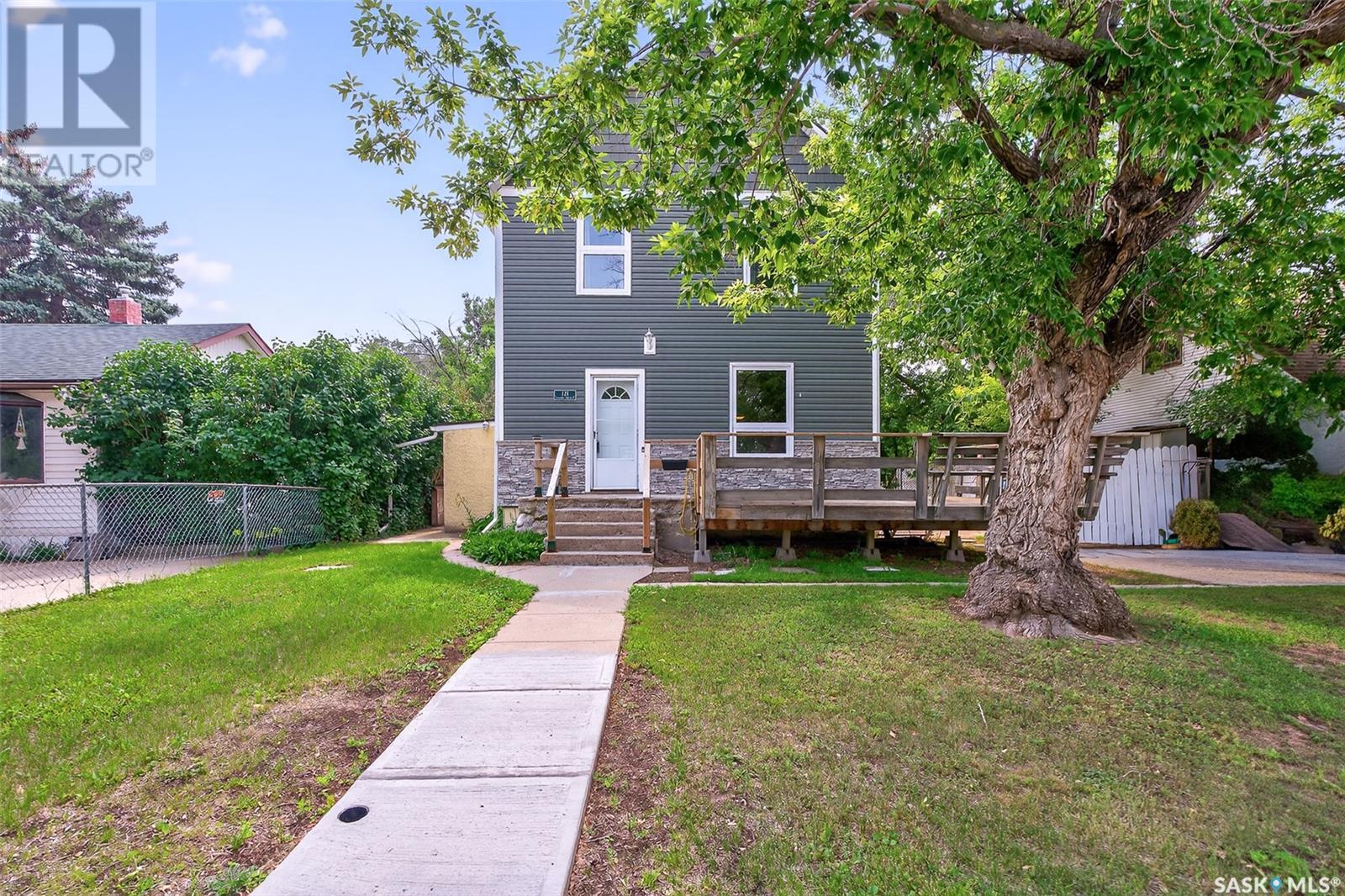
121 Lillooet St E
121 Lillooet St E
Highlights
Description
- Home value ($/Sqft)$110/Sqft
- Time on Houseful47 days
- Property typeSingle family
- Style2 level
- Neighbourhood
- Year built1920
- Mortgage payment
Looking for big family home? This beautiful 2 storey home boasts 1,360 sq.ft. over 2 levels with so much space throughout. Excellent curb appeal as you pull up with a beautiful deck off the front - the perfect spot for your morning coffee. Heading inside you are greeted by a spacious foyer leading into a large living room complete with an electric fireplace. Right off the living room we have a large formal dining room. The huge eat-in kitchen boasts so much cabinet and countertop space! Off the kitchen we have a large mudroom leading to a patio and the backyard. Heading upstairs we have 3 large bedrooms and a spacious 4 piece bathroom! The basement is open for development with a family room, laundry room and utility room. Sitting on a huge 50'x125' lot - the possibilities are endless. Lots of updates over the years include: front siding and windows, fascia, soffit and roof! Complete with a newer furnace and hot water tank! This home checks so many boxes and would be an excellent family home for years to come! Quick possession available! Reach out today to book your showing! (id:63267)
Home overview
- Heat source Natural gas
- Heat type Forced air
- # total stories 2
- Fencing Partially fenced
- # full baths 1
- # total bathrooms 1.0
- # of above grade bedrooms 3
- Subdivision Westmount/elsom
- Lot desc Lawn, garden area
- Lot dimensions 6250
- Lot size (acres) 0.14685151
- Building size 1360
- Listing # Sk014294
- Property sub type Single family residence
- Status Active
- Bedroom 3.962m X 2.794m
Level: 2nd - Bedroom 3.378m X 2.845m
Level: 2nd - Primary bedroom 4.115m X 2.896m
Level: 2nd - Bathroom (# of pieces - 4) 2.21m X 2.032m
Level: 2nd - Storage 4.623m X 1.93m
Level: Basement - Family room 5.309m X 4.623m
Level: Basement - Other 4.343m X 2.87m
Level: Basement - Laundry 3.302m X 1.651m
Level: Basement - Foyer 3.15m X 1.499m
Level: Main - Living room 4.674m X 3.861m
Level: Main - Kitchen 4.75m X 3.023m
Level: Main - Mudroom 2.159m X 1.702m
Level: Main - Dining room 3.302m X 2.769m
Level: Main
- Listing source url Https://www.realtor.ca/real-estate/28674880/121-lillooet-street-e-moose-jaw-westmountelsom
- Listing type identifier Idx

$-400
/ Month

