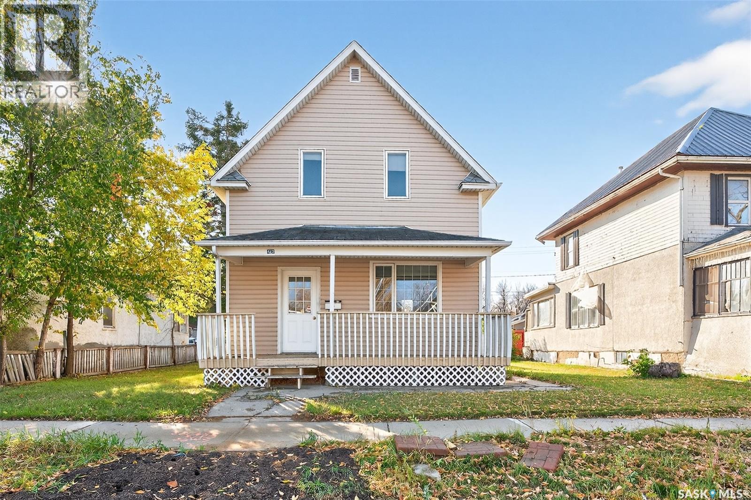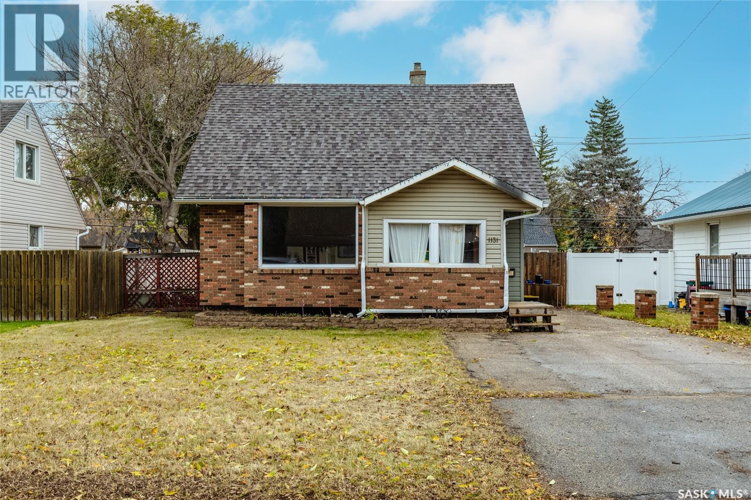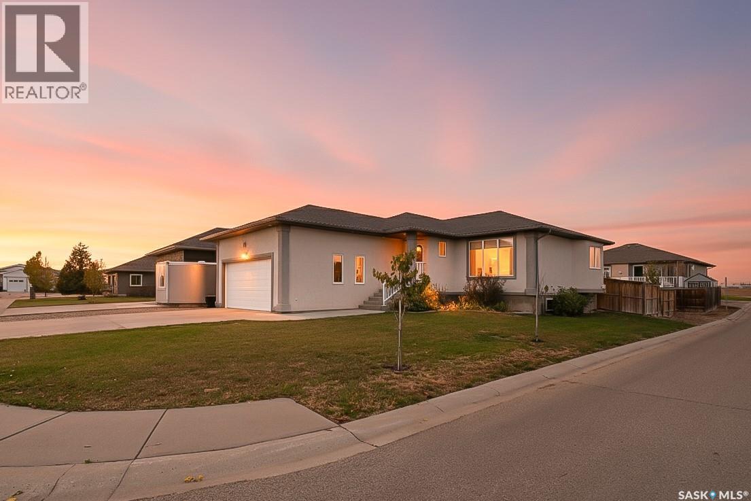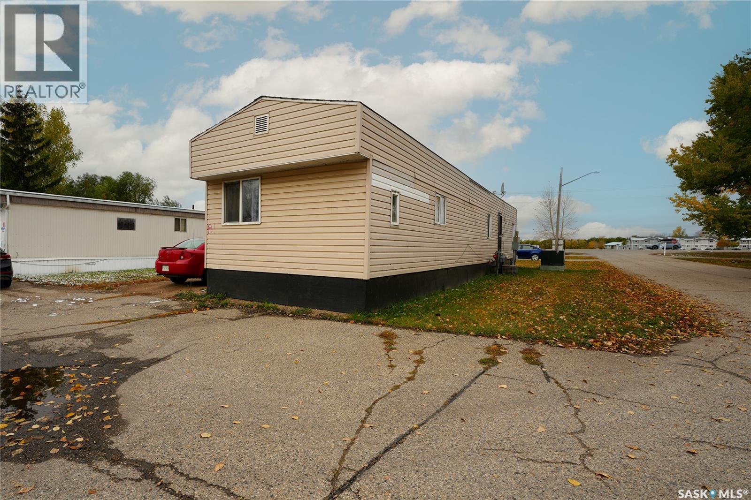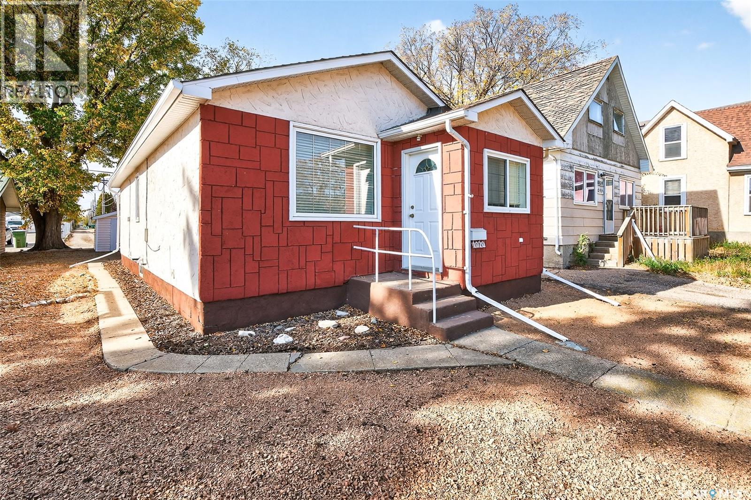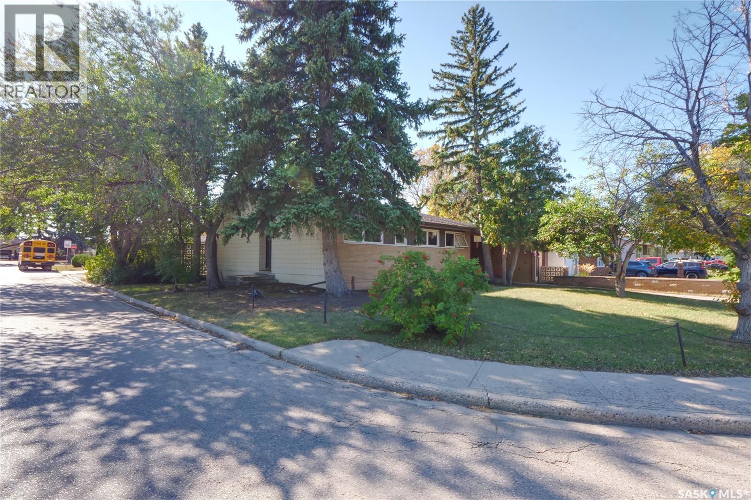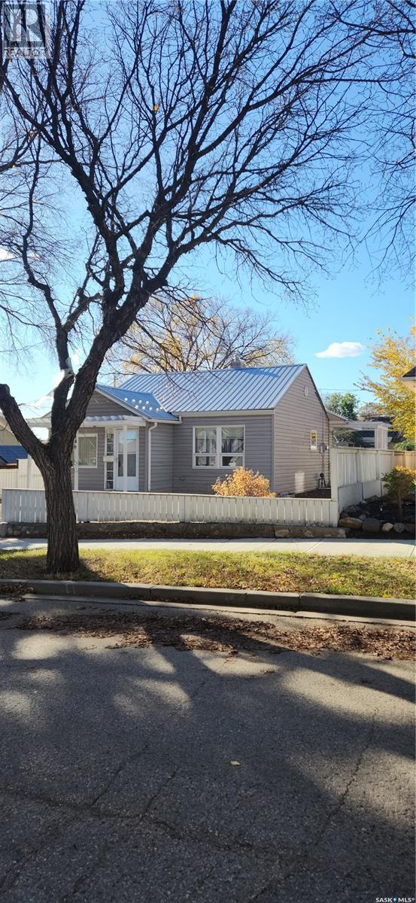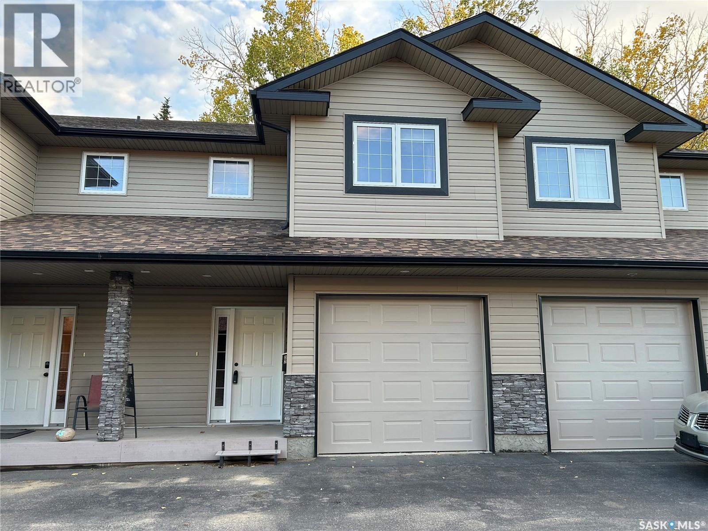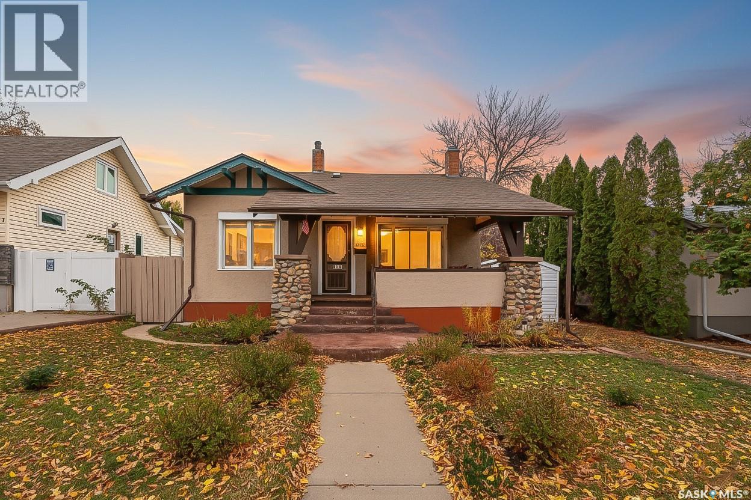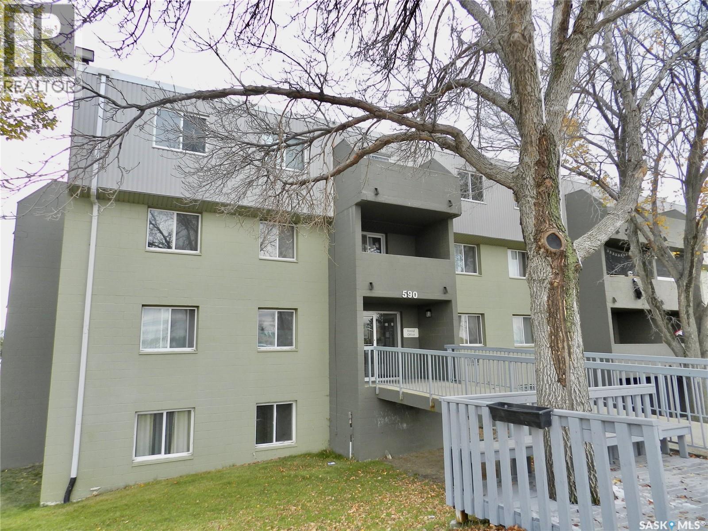- Houseful
- SK
- Moose Jaw
- Sunningdale
- 133 Wood Lily Dr
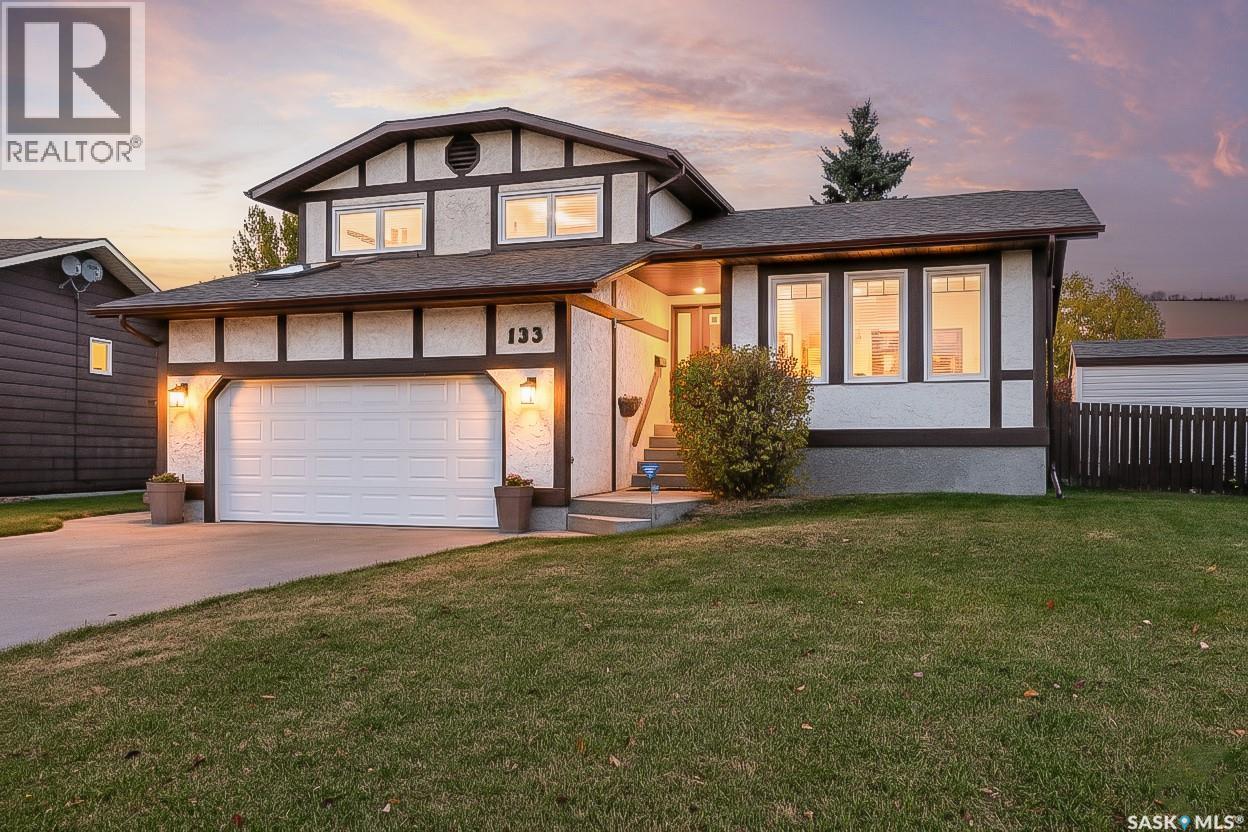
Highlights
Description
- Home value ($/Sqft)$332/Sqft
- Time on Housefulnew 2 days
- Property typeSingle family
- Neighbourhood
- Year built1982
- Mortgage payment
One Owner, Custom Built 5-level split offering an impressive 1,957 sq ft of thoughtfully designed living space. Located in the highly sought-after Sunningdale area, this home showcases craftsmanship and foresight well beyond its year built. As you enter the main level features an open-concept design that seamlessly blends functionality and style. A spacious living room with large windows fills the space with natural light and creates a warm, welcoming atmosphere. The generous dining area flows effortlessly into the renovated kitchen, which is a true highlight — complete with stone countertops, stainless steel appliances, an eat-in island, abundant cabinetry, and an area that could be a coffee bar. Perfect for both everyday living and entertaining. Upstairs is a rare find….4 bedrooms all on one level. There are three bedrooms, a 4pc main bathroom and a spacious primary bedroom with a 3-piece ensuite and a large walk-in closet. As you walk into the 3rd level you enter a warm, inviting family room featuring a cozy wood-burning fireplace, with convenient access to the double attached garage with radiant heat, laundry area, 3pc bathroom and the access to the fully fenced backyard — ideal for gatherings and outdoor enjoyment. The next level offers a generous games or recreation room, providing endless possibilities for a home gym, playroom, or entertainment area. On the fifth and final level, you’ll find a large versatile room with plenty of storage space, the utility area, and potential for relocating the laundry if desired. Outside, enjoy a beautifully landscaped and fully fenced yard complete with underground sprinklers, 2 sheds and a screened-in three-season deck with composite decking (which also has access off the kitchen), perfect for relaxing or entertaining while staying sheltered from the elements. This property perfectly blends quality construction, tasteful updates, and a functional multi-level layout. (id:63267)
Home overview
- Cooling Central air conditioning
- Heat source Natural gas
- Heat type Forced air
- Fencing Fence
- Has garage (y/n) Yes
- # full baths 3
- # total bathrooms 3.0
- # of above grade bedrooms 4
- Subdivision Vla/sunningdale
- Directions 2037862
- Lot desc Lawn, underground sprinkler
- Lot dimensions 8712
- Lot size (acres) 0.20469925
- Building size 1957
- Listing # Sk020982
- Property sub type Single family residence
- Status Active
- Bathroom (# of pieces - 4) Measurements not available
Level: 2nd - Bedroom 3.251m X 2.667m
Level: 2nd - Primary bedroom 4.648m X 3.353m
Level: 2nd - Ensuite bathroom (# of pieces - 3) Measurements not available
Level: 2nd - Bedroom 3.2m X 2.769m
Level: 2nd - Bedroom 3.353m X 2.972m
Level: 2nd - Bathroom (# of pieces - 3) Measurements not available
Level: 3rd - Family room 9.449m X 3.861m
Level: 3rd - Games room 9.703m X 5.182m
Level: 4th - Living room 4.775m X 4.089m
Level: Main - Kitchen / dining room 6.045m X 5.283m
Level: Main
- Listing source url Https://www.realtor.ca/real-estate/29007944/133-wood-lily-drive-moose-jaw-vlasunningdale
- Listing type identifier Idx

$-1,733
/ Month

