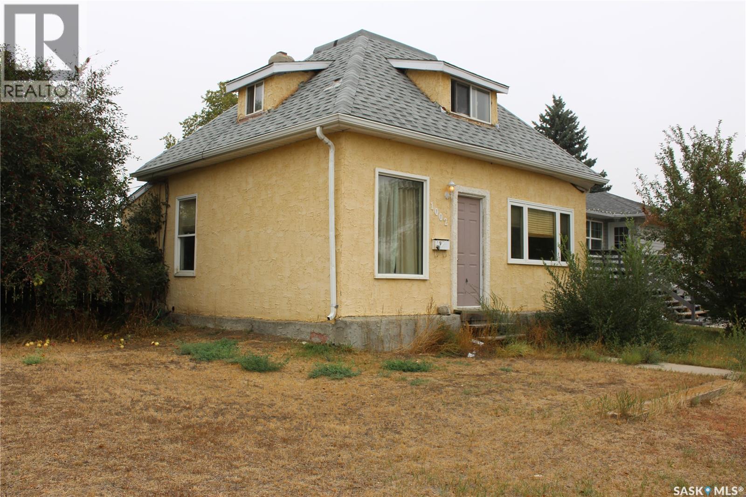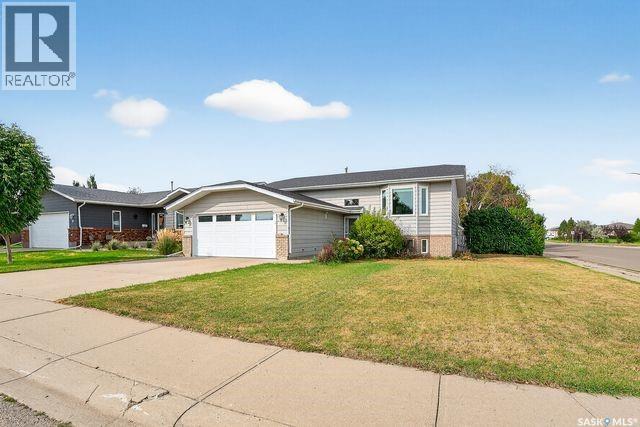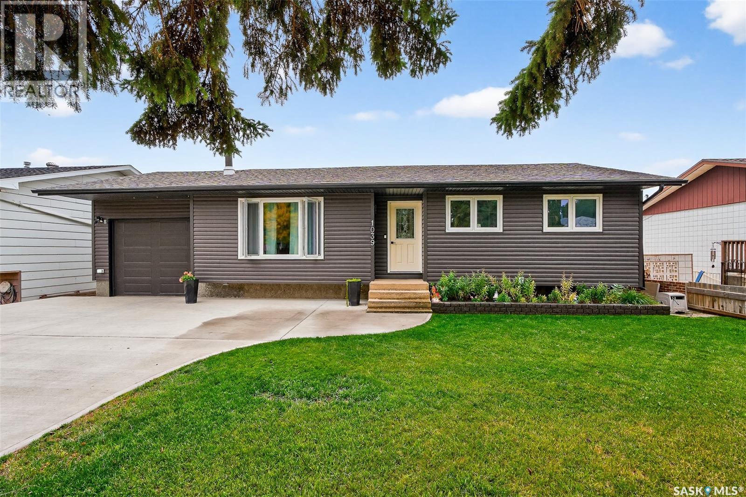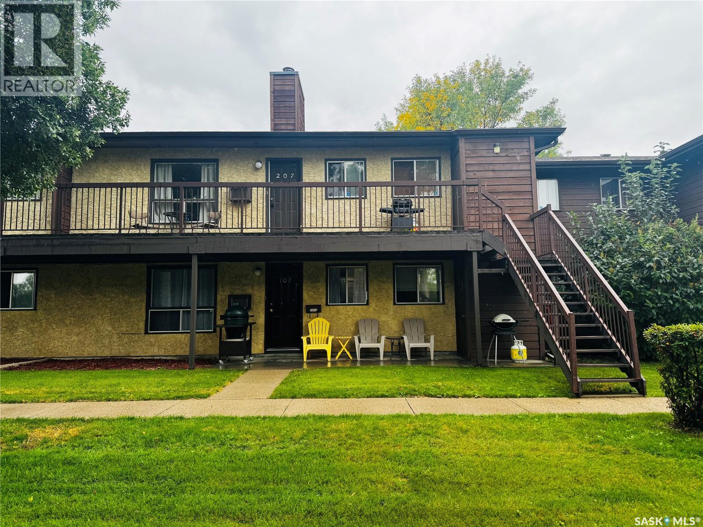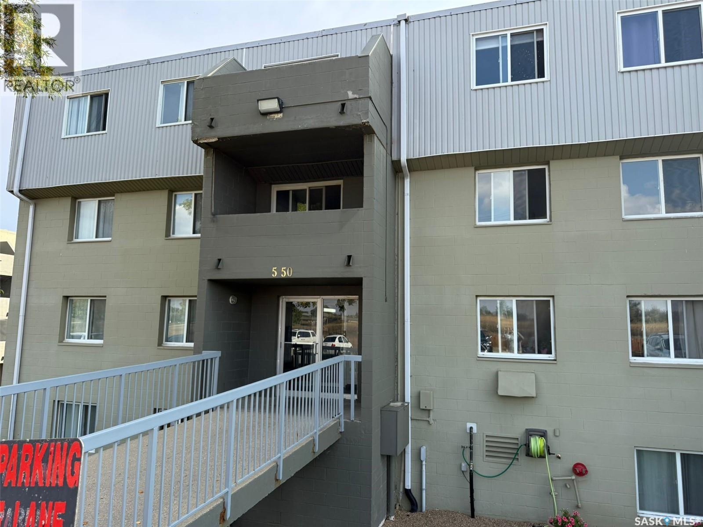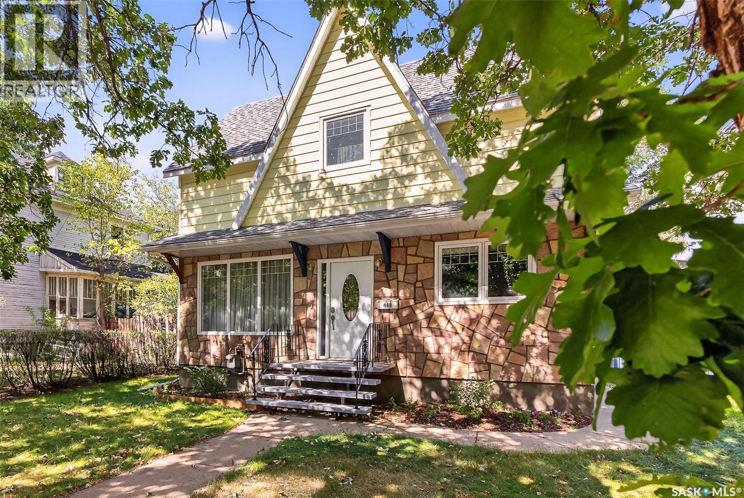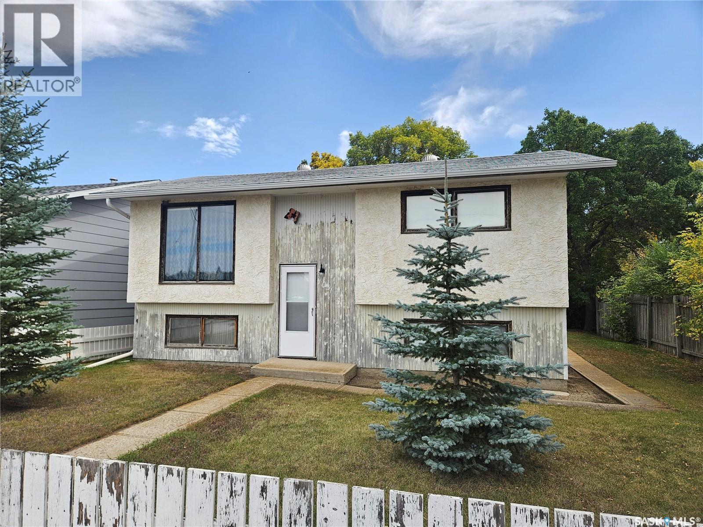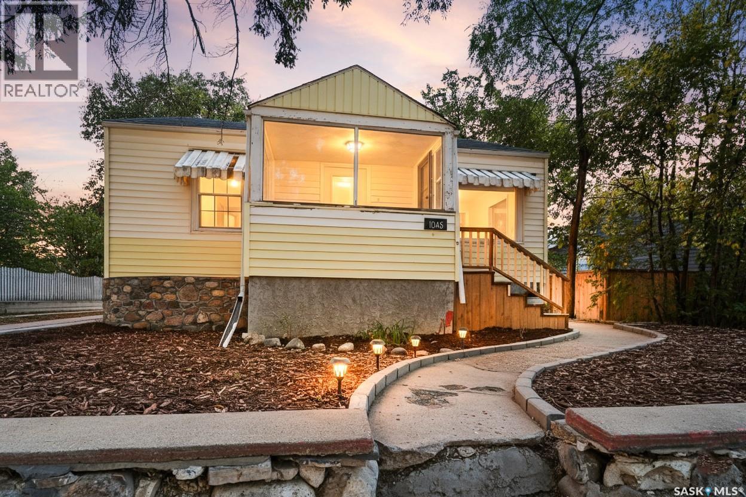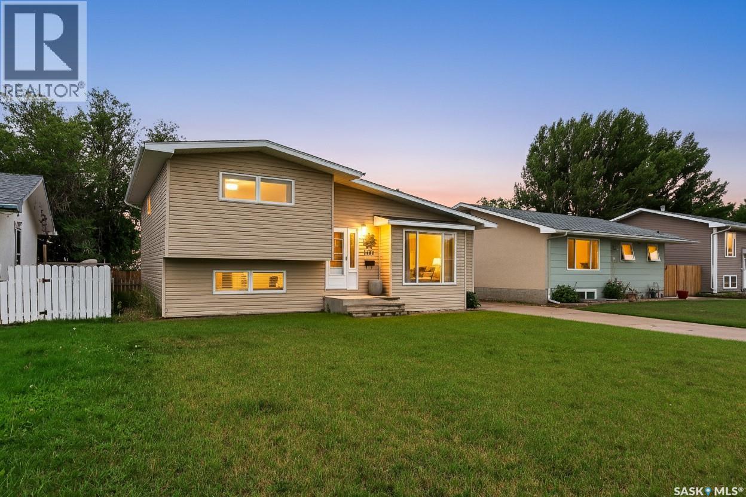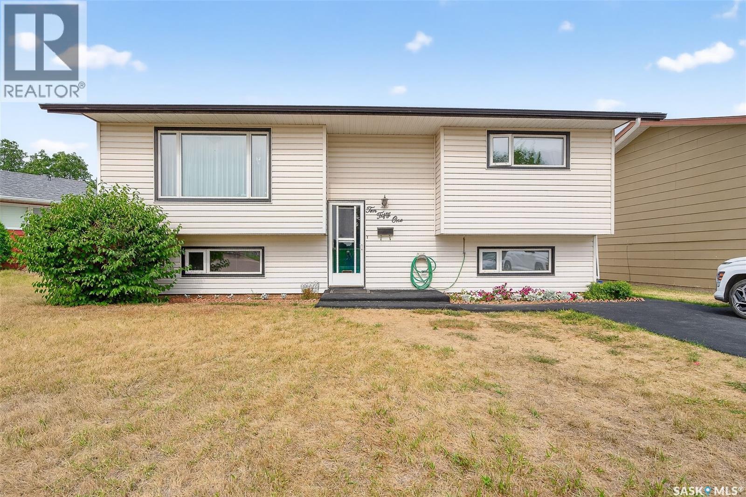- Houseful
- SK
- Moose Jaw
- Regal Heights
- 1330 Regal Cres
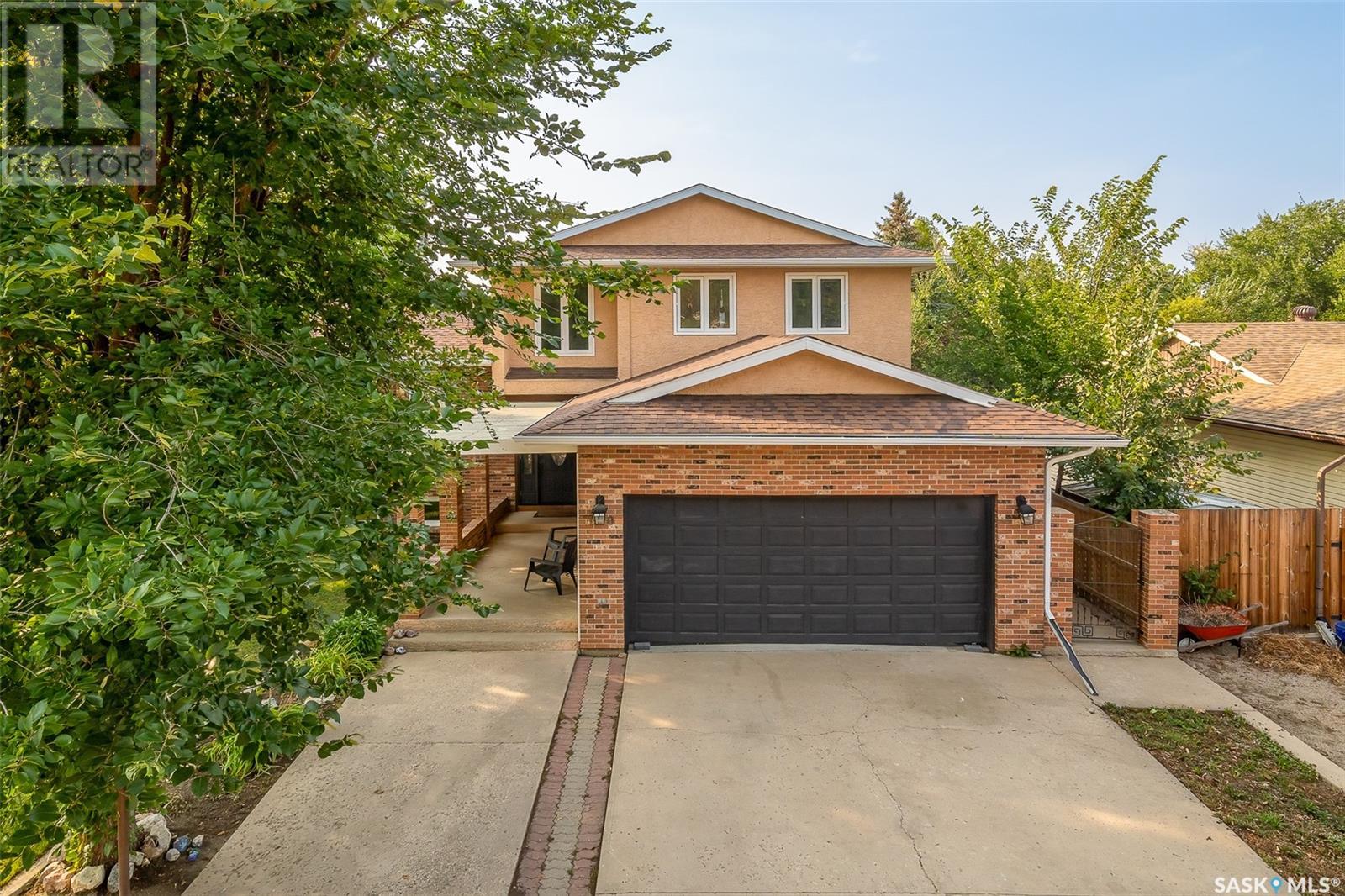
1330 Regal Cres
1330 Regal Cres
Highlights
Description
- Home value ($/Sqft)$208/Sqft
- Time on Houseful96 days
- Property typeSingle family
- Neighbourhood
- Year built1980
- Mortgage payment
Welcome home to 1330 Regal Crescent! This location is highly coveted for good reason with schools, playgrounds, walking paths, convenience store, childcare, ball diamonds, soccer fields, new water park & more just steps away! This property has much to offer starting with space & great bones! Spread over 5 levels, this home gives options for you to live in a manner that suits your family & lifestyle to its highest degree! The attached double garage is accessed under the front canopy & the front door opens to a large foyer with a 2 storey ceiling. To one side, you have a Den that would make a perfect home office & the hall takes you to the main floor Laundry with Powder Room & side entry to the rear yard. This level also features a large Family Room with wood burning fireplace (not used by current owner) & door to back deck. Just a few steps up & you are in the Kitchen & casual Dining area with an adjacent space that can be a formal Dining Room OR front Living Room – you choose! Upstairs you will find 3 Bedrooms with the Primary Bedroom showcasing a walk through closet/dressing room & 2 pc Ensuite as well as additional full Bath. Heading to the 4th level, there is room to entertain or relax with a Family Room hosting a wet bar & 4th Bedroom but that isn’t the end of the tour as the 5th level gives more room for kids (or grown ups) to hang out, a Den (with window under deck), 4 pc Bath & utility room. This home is loaded with potential & ready for a new family to add their personal touch! (id:63267)
Home overview
- Heat source Natural gas
- Heat type Forced air
- Fencing Fence
- Has garage (y/n) Yes
- # full baths 4
- # total bathrooms 4.0
- # of above grade bedrooms 4
- Subdivision Palliser
- Lot desc Lawn
- Lot dimensions 6548
- Lot size (acres) 0.15385339
- Building size 2016
- Listing # Sk009201
- Property sub type Single family residence
- Status Active
- Dining room 3.607m X 2.438m
Level: 2nd - Kitchen 3.607m X 2.845m
Level: 2nd - Dining room 3.81m X 5.182m
Level: 2nd - Bathroom (# of pieces - 2) Measurements not available
Level: 3rd - Other 2.057m X 2.337m
Level: 3rd - Bathroom (# of pieces - 5) Measurements not available
Level: 3rd - Bedroom 2.667m X 2.819m
Level: 3rd - Primary bedroom 3.708m X 4.826m
Level: 3rd - Bedroom 2.921m X 2.692m
Level: 3rd - Family room 3.607m X 5.182m
Level: 4th - Bedroom 3.48m X 4.699m
Level: 4th - Bathroom (# of pieces - 4) Measurements not available
Level: Basement - Other Measurements not available
Level: Basement - Den 2.845m X 2.794m
Level: Basement - Games room 3.607m X 6.706m
Level: Basement - Family room 3.658m X 5.69m
Level: Main - Foyer 2.819m X 2.438m
Level: Main - Laundry Measurements not available
Level: Main - Den 2.642m X 4.877m
Level: Main - Bathroom (# of pieces - 2) Measurements not available
Level: Main
- Listing source url Https://www.realtor.ca/real-estate/28463111/1330-regal-crescent-moose-jaw-palliser
- Listing type identifier Idx

$-1,117
/ Month

