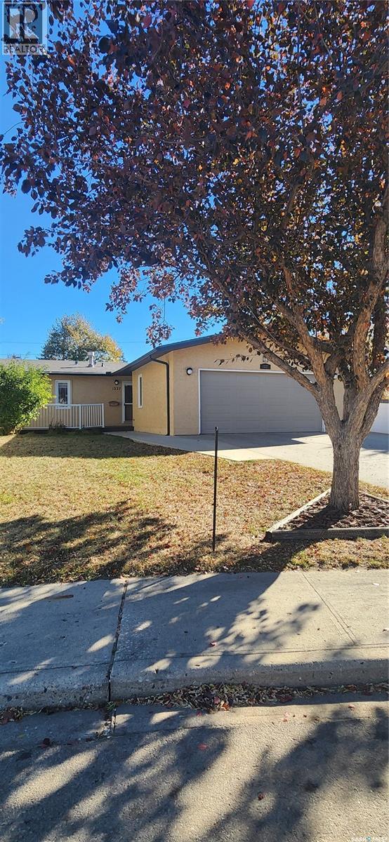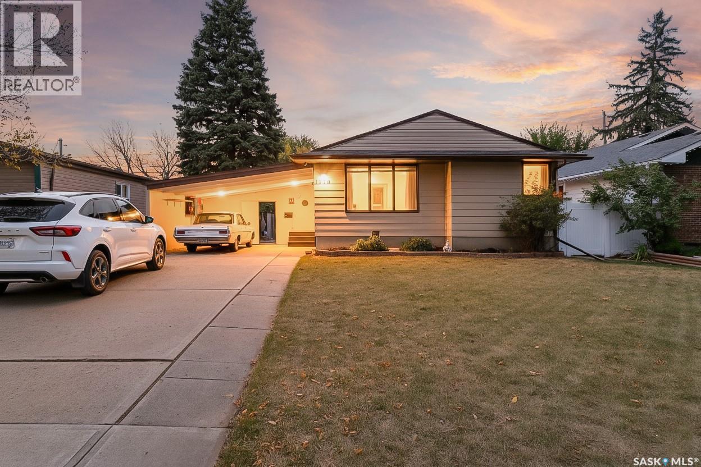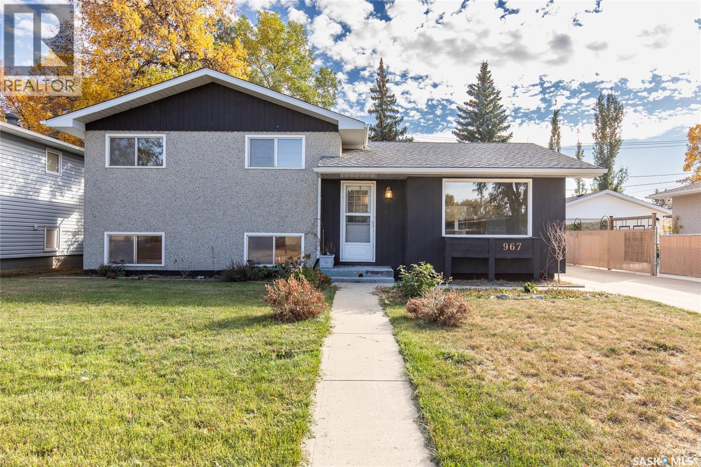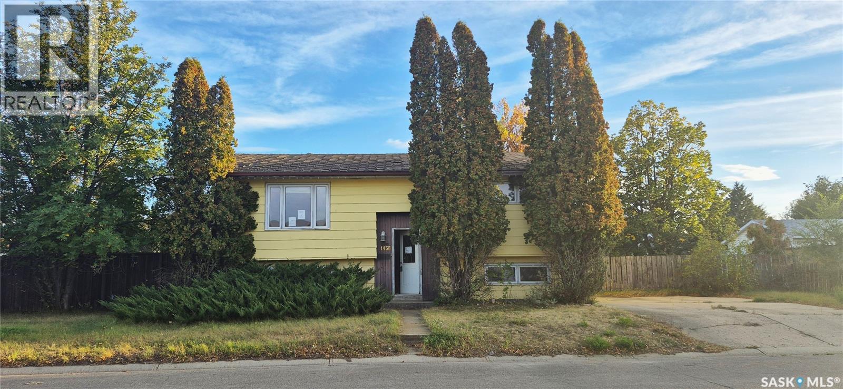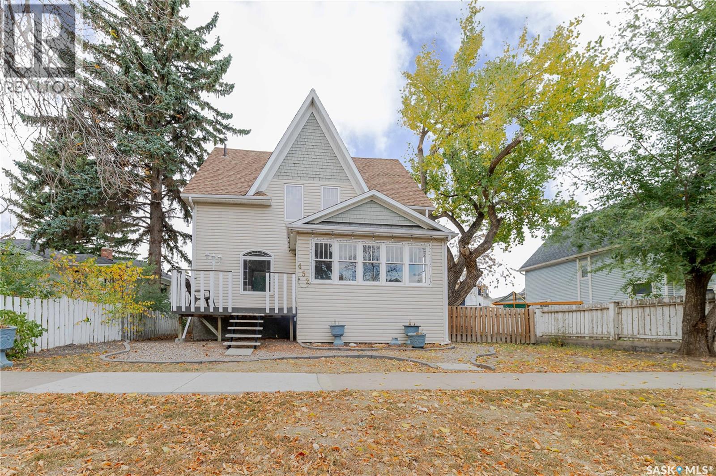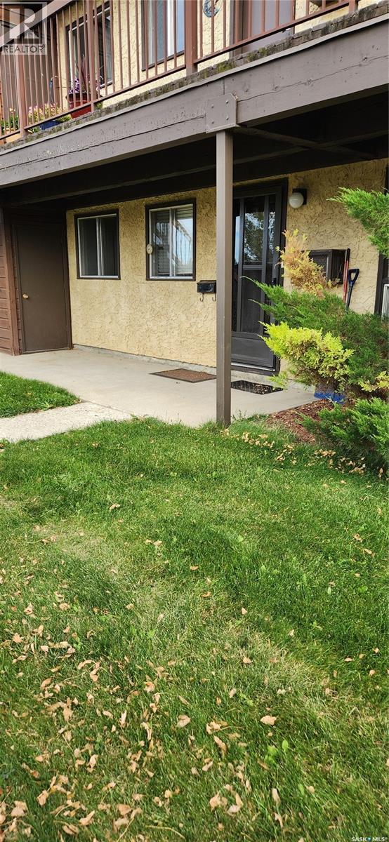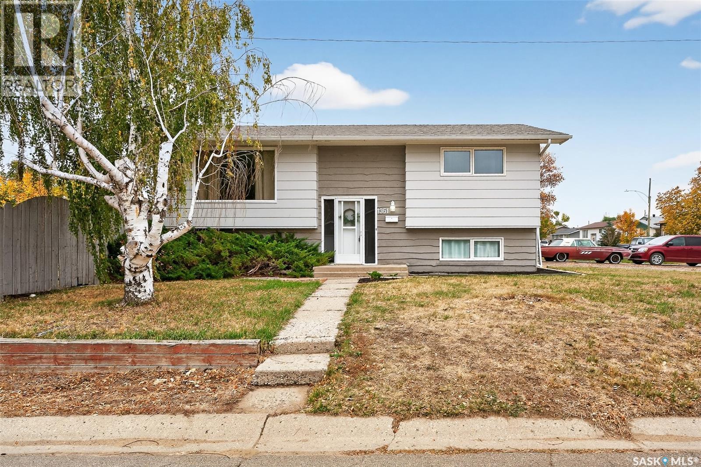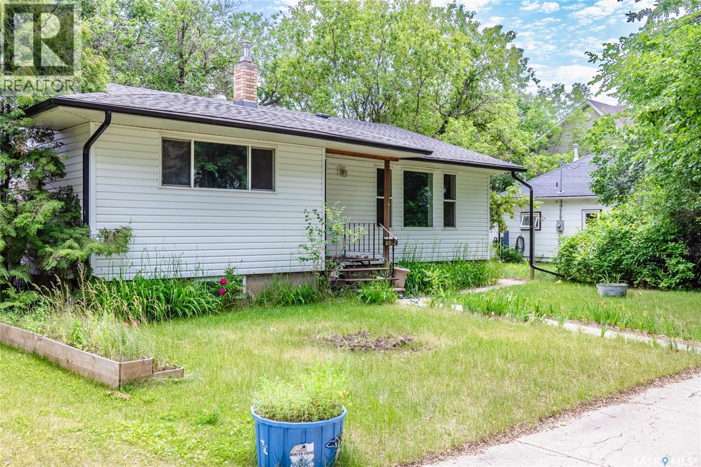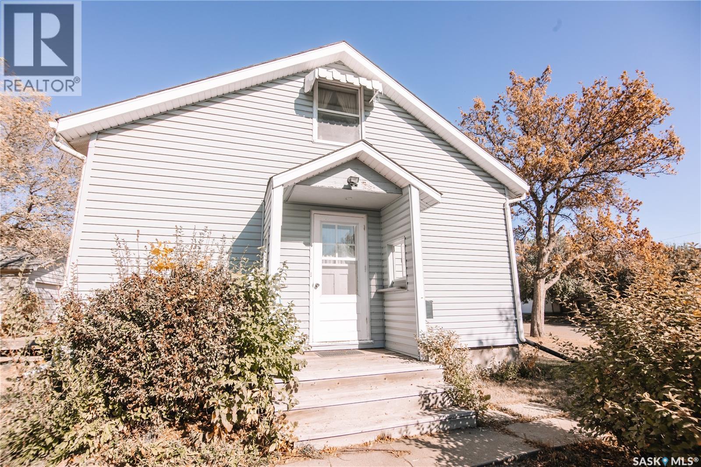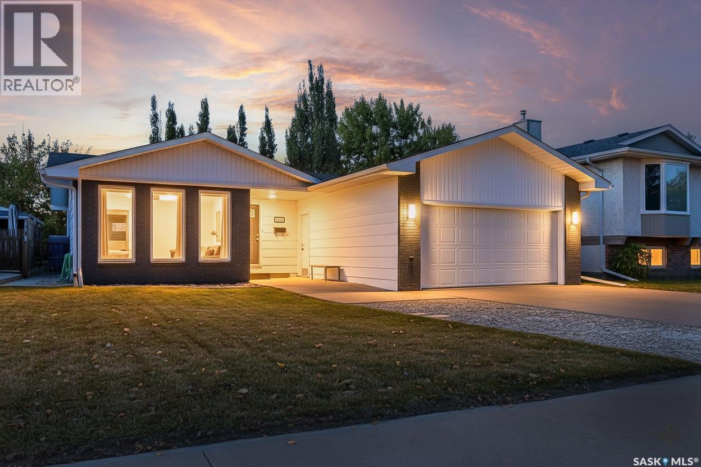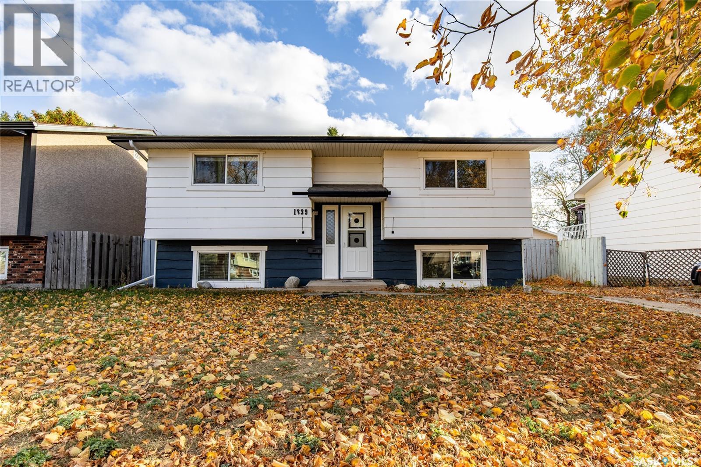
Highlights
Description
- Home value ($/Sqft)$343/Sqft
- Time on Housefulnew 4 hours
- Property typeSingle family
- StyleBi-level
- Year built1977
- Mortgage payment
Looking for a home that has it all? This 4-bedroom bi-level sits on a quiet street just steps from the new school, ideal for growing families! Backing onto walking paths and open prairie views, you’ll love the peaceful vibe and the roomy backyard that’s perfect for kids, pets, and weekend BBQs. Inside, you’ll find a bright living room, a stylish two-tone kitchen with updated cabinets and countertops, a 4-piece bath, and two cozy bedrooms on the main floor. The lower level offers plenty of extra space with a family/games room, two more bedrooms, a 3-piece bath, and a roomy laundry area. Affordable, move-in ready, and in one of South Hill’s best locations. This one’s worth a look! *Please note that there are some "pictures are virtually staged"* (id:63267)
Home overview
- Cooling Central air conditioning
- Heat source Natural gas
- Heat type Hot water
- Fencing Partially fenced
- # full baths 2
- # total bathrooms 2.0
- # of above grade bedrooms 4
- Subdivision Westmount/elsom
- Directions 2209389
- Lot desc Lawn
- Lot dimensions 5150
- Lot size (acres) 0.12100564
- Building size 871
- Listing # Sk020337
- Property sub type Single family residence
- Status Active
- Laundry 4.115m X 2.261m
Level: Basement - Bedroom 3.327m X 3.785m
Level: Basement - Bedroom 3.353m X 3.251m
Level: Basement - Bathroom (# of pieces - 3) 1.803m X 2.413m
Level: Basement - Family room 4.572m X 3.937m
Level: Basement - Bedroom 3.48m X 2.388m
Level: Main - Living room 5.207m X 4.75m
Level: Main - Kitchen 3.81m X 3.708m
Level: Main - Bathroom (# of pieces - 4) 2.261m X 2.489m
Level: Main - Bedroom 3.48m X 4.216m
Level: Main
- Listing source url Https://www.realtor.ca/real-estate/28963047/1339-spadina-street-w-moose-jaw-westmountelsom
- Listing type identifier Idx

$-797
/ Month

