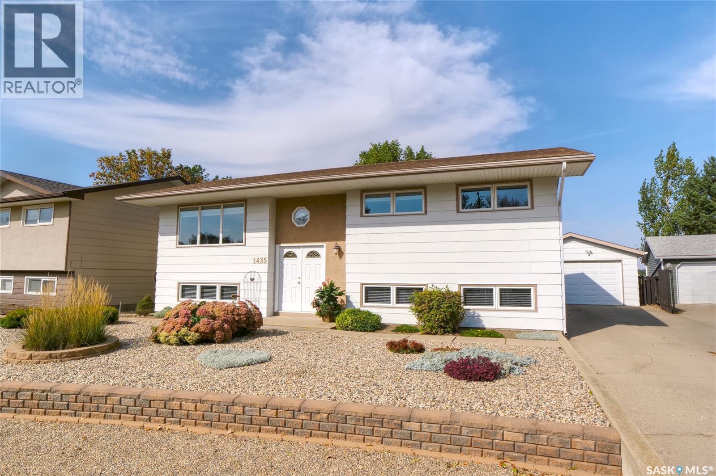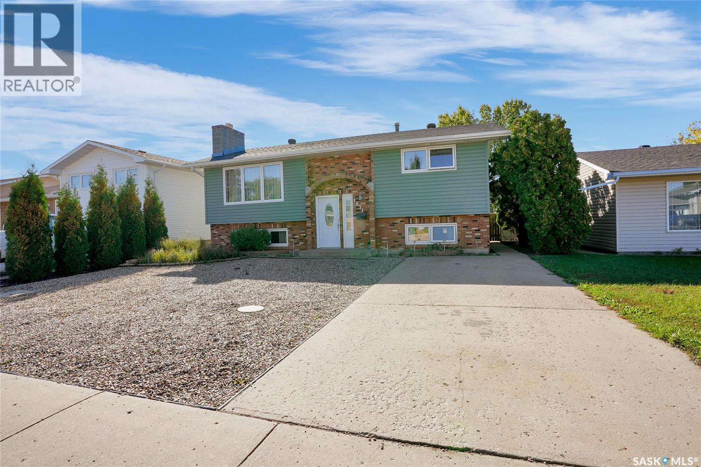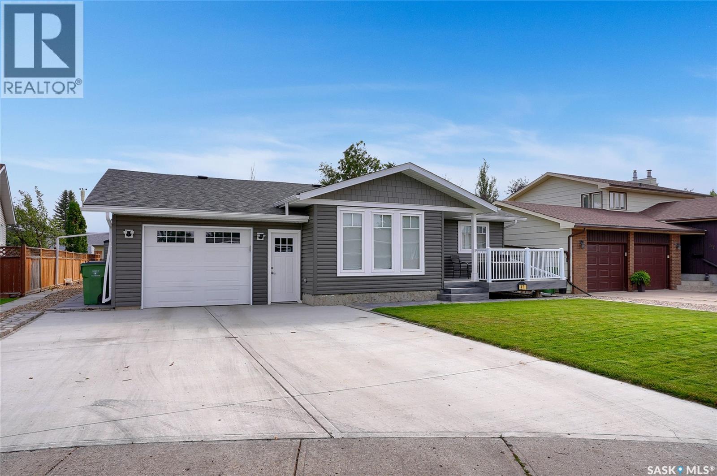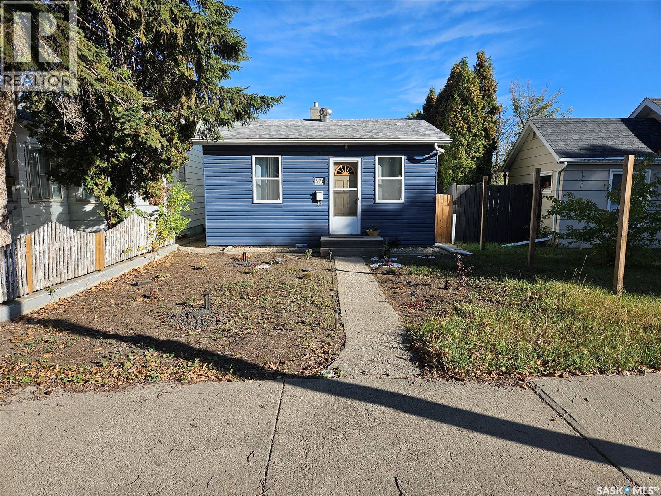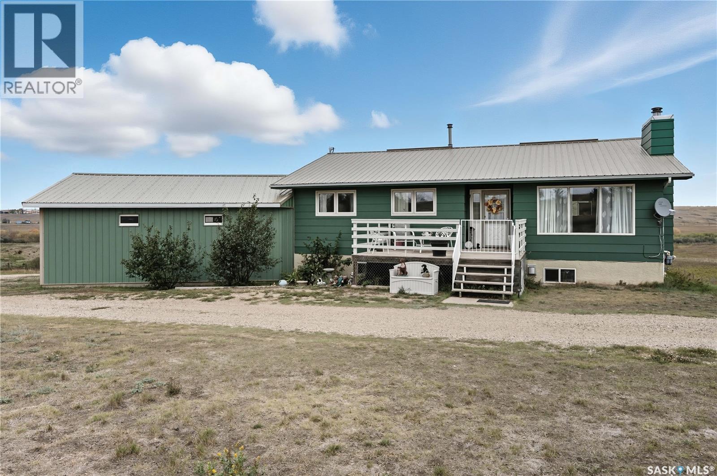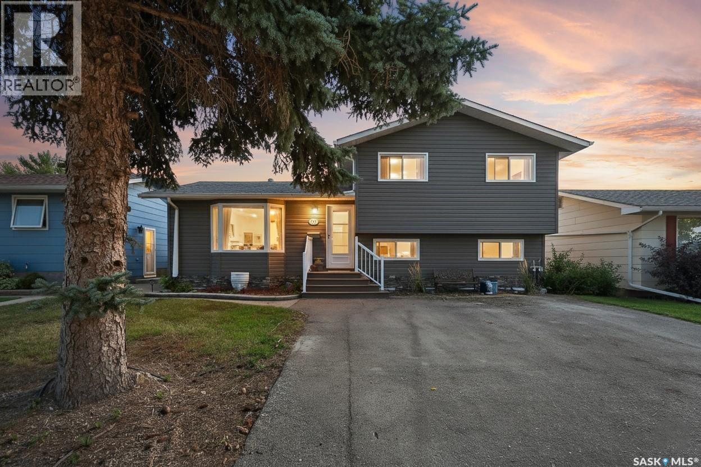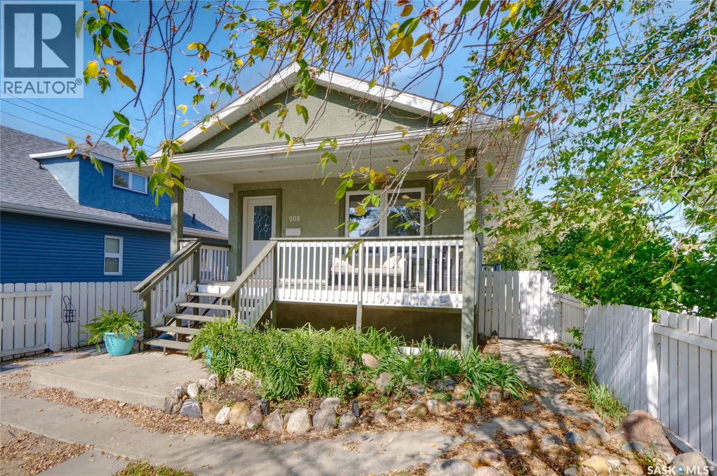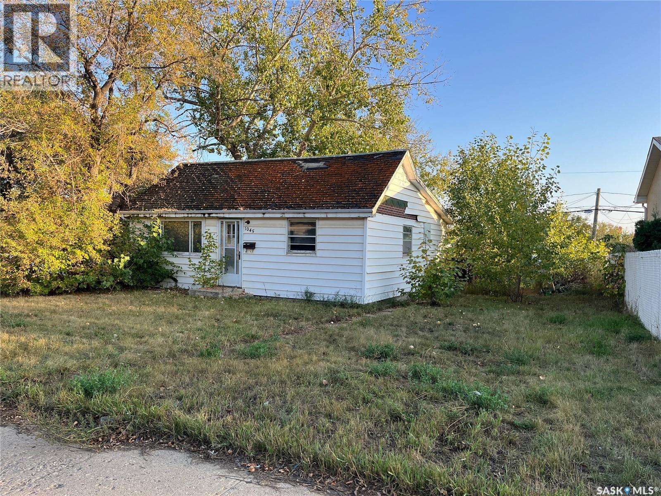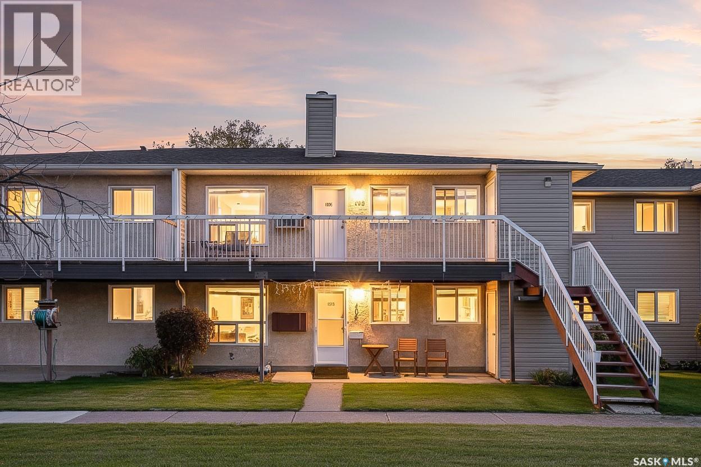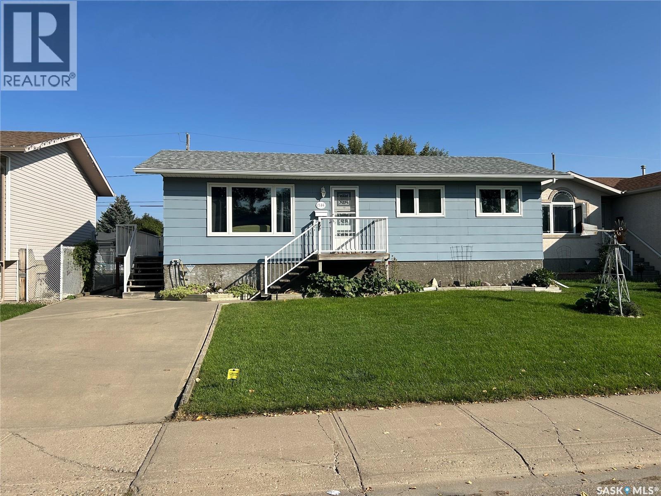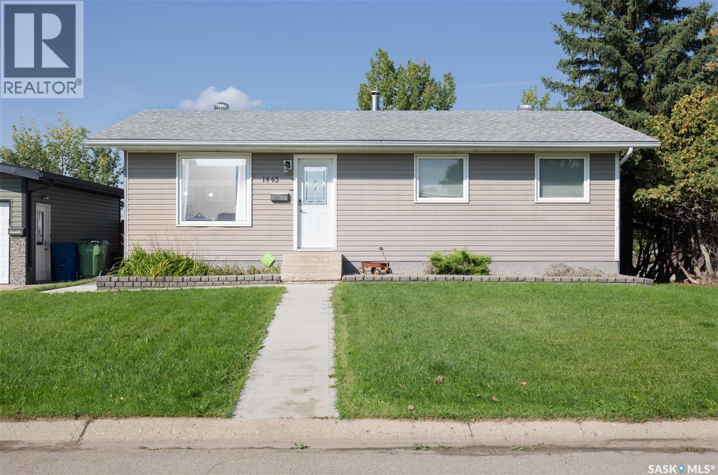
Highlights
Description
- Home value ($/Sqft)$308/Sqft
- Time on Housefulnew 22 hours
- Property typeSingle family
- StyleBungalow
- Neighbourhood
- Year built1977
- Mortgage payment
Welcome to this solid and well-maintained home nestled on a quiet crescent, ideally located just blocks from the new school. Backing onto an open field and scenic walking trail, this south-facing property offers both privacy and beautiful natural views. Upon entry, you’re greeted by a bright and inviting living room filled with natural light. The updated modern kitchen is situated at the rear of the home, complete with a spacious dining area—perfect for family meals or entertaining. The main floor features hardwood flooring throughout the common areas, with cozy carpet in the three well-sized bedrooms. A full bathroom completes the main level. Downstairs, the fully developed basement boasts a large open family room, a second bathroom, a den, and a utility/laundry room. This versatile space is ideal for relaxing, working from home, or accommodating guests. Additional highlights include a single detached garage, central air conditioning, and a number of key upgrades over the years, including : New shingles and roof vent; New air conditioning; Updated sidewalk; Underground sprinklers; Corrected water main and gas line encroachments; Security system, programmable thermostat; New washer , dryer and much more!This move-in-ready home combines location, functionality, and long-term value. Don’t miss out—book your showing today! (id:63267)
Home overview
- Cooling Central air conditioning
- Heat type Forced air
- # total stories 1
- Has garage (y/n) Yes
- # full baths 2
- # total bathrooms 2.0
- # of above grade bedrooms 3
- Subdivision Westmount/elsom
- Lot desc Lawn
- Lot dimensions 6098
- Lot size (acres) 0.14328007
- Building size 1008
- Listing # Sk019177
- Property sub type Single family residence
- Status Active
- Other 5.309m X 3.632m
Level: Basement - Den 3.556m X 3.353m
Level: Basement - Bathroom (# of pieces - 2) 1.499m X 1.422m
Level: Basement - Family room 7.366m X 3.302m
Level: Basement - Living room 4.648m X 3.531m
Level: Main - Ensuite bathroom (# of pieces - 4) 3.505m X 1.499m
Level: Main - Kitchen 4.547m X 2.464m
Level: Main - Bedroom 3.734m X 3.454m
Level: Main - Bedroom 2.87m X 2.464m
Level: Main - Dining room 3.988m X 3.454m
Level: Main - Bedroom 3.505m X 2.261m
Level: Main
- Listing source url Https://www.realtor.ca/real-estate/28903833/1443-sioux-crescent-sw-moose-jaw-westmountelsom
- Listing type identifier Idx

$-827
/ Month

