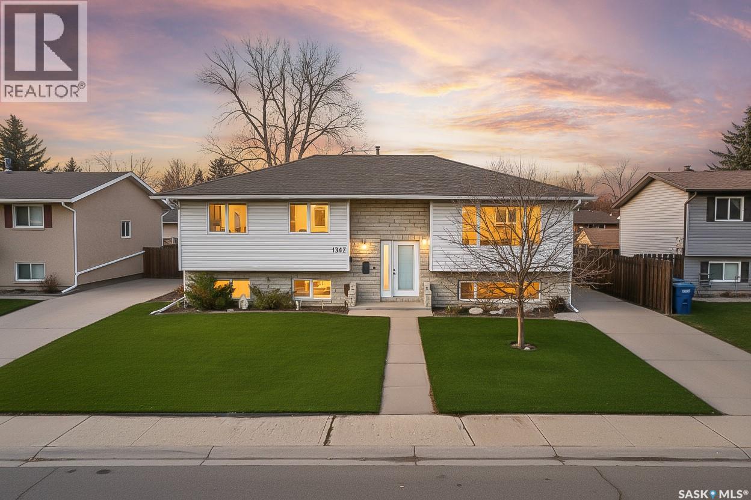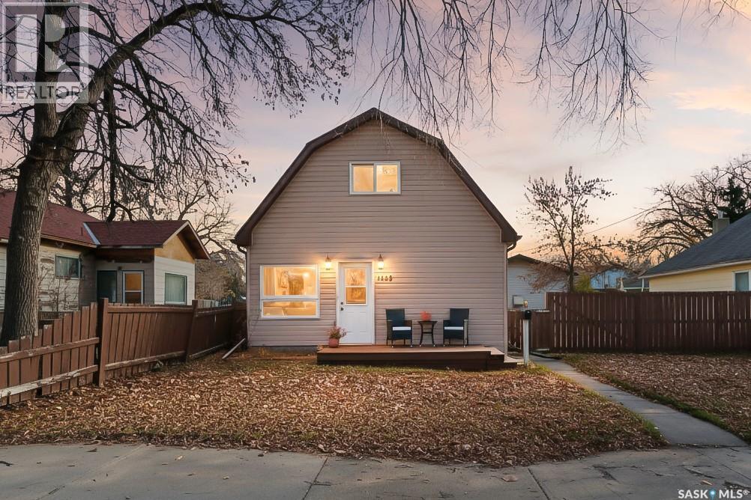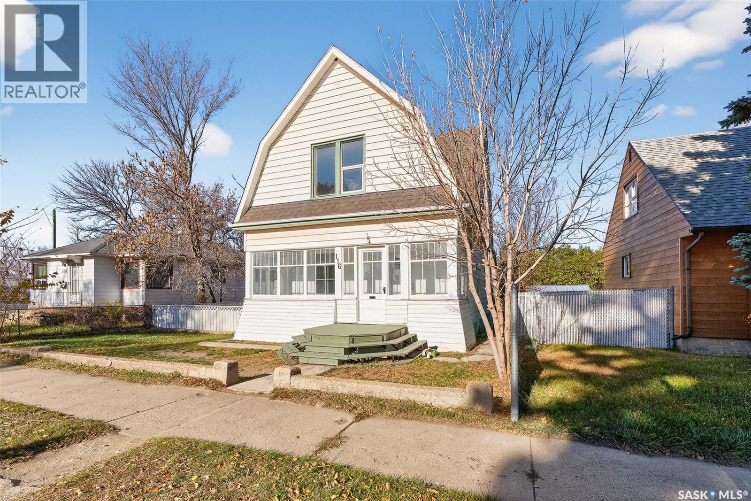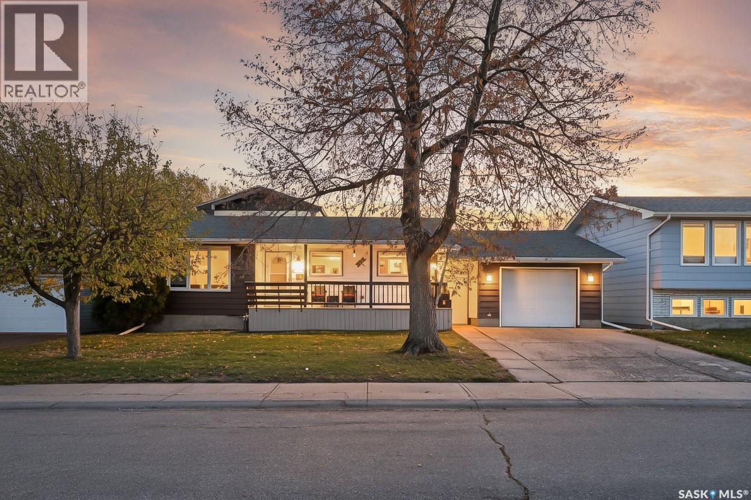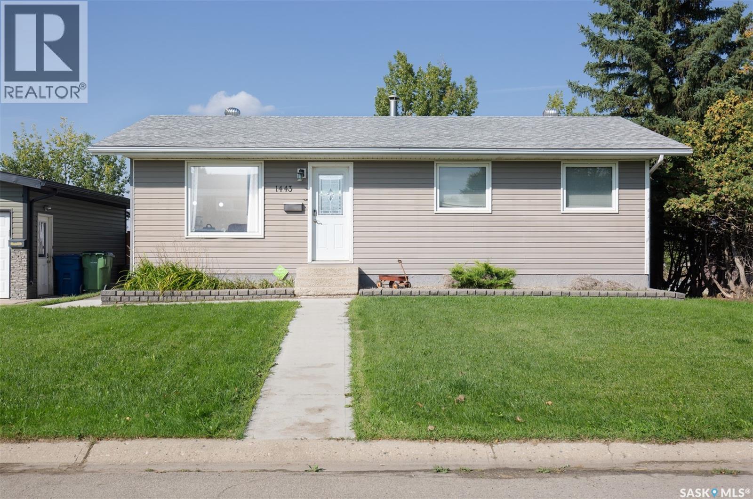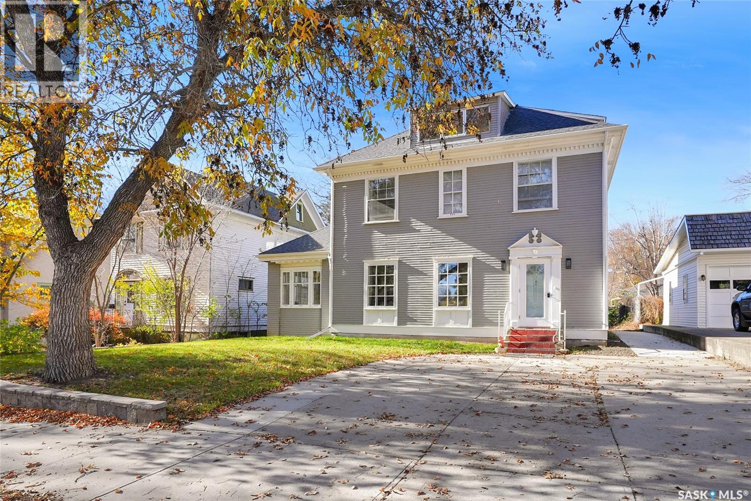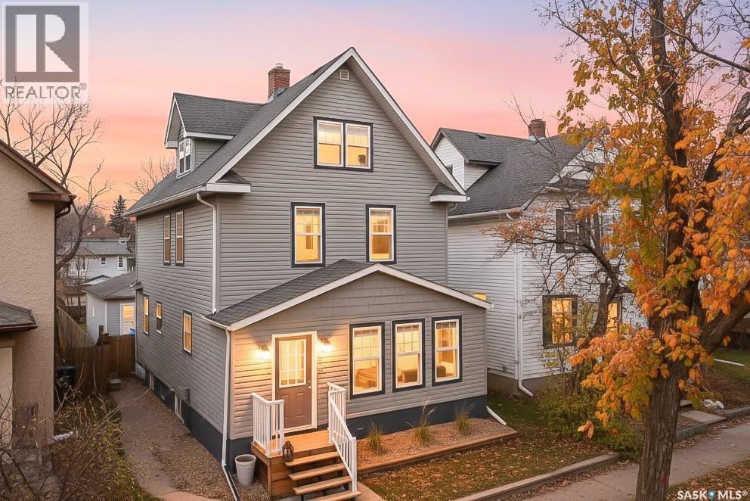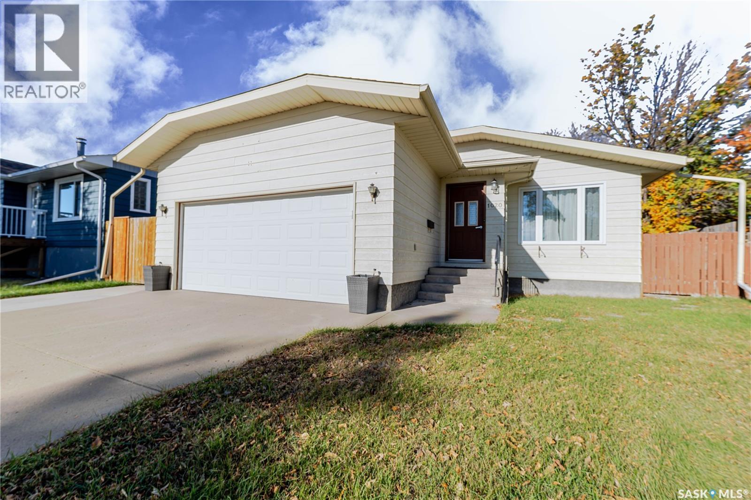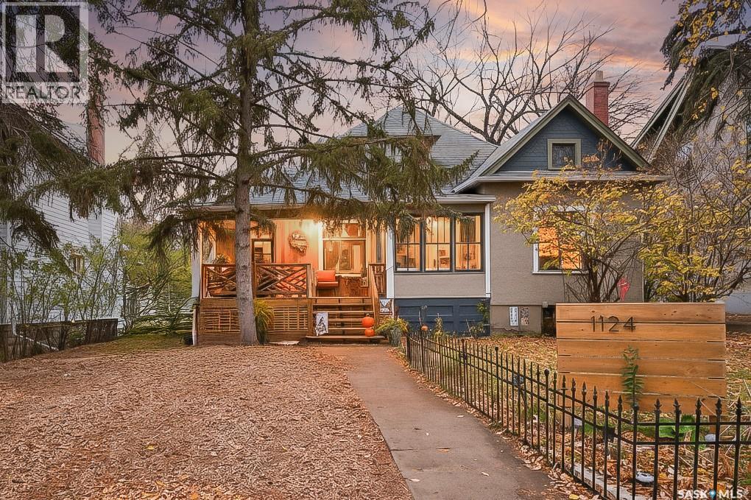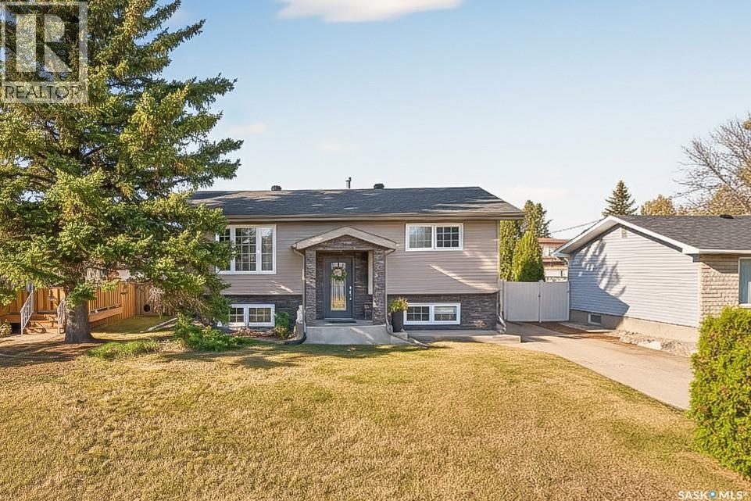- Houseful
- SK
- Moose Jaw
- South Hill
- 150 Iroquois St E
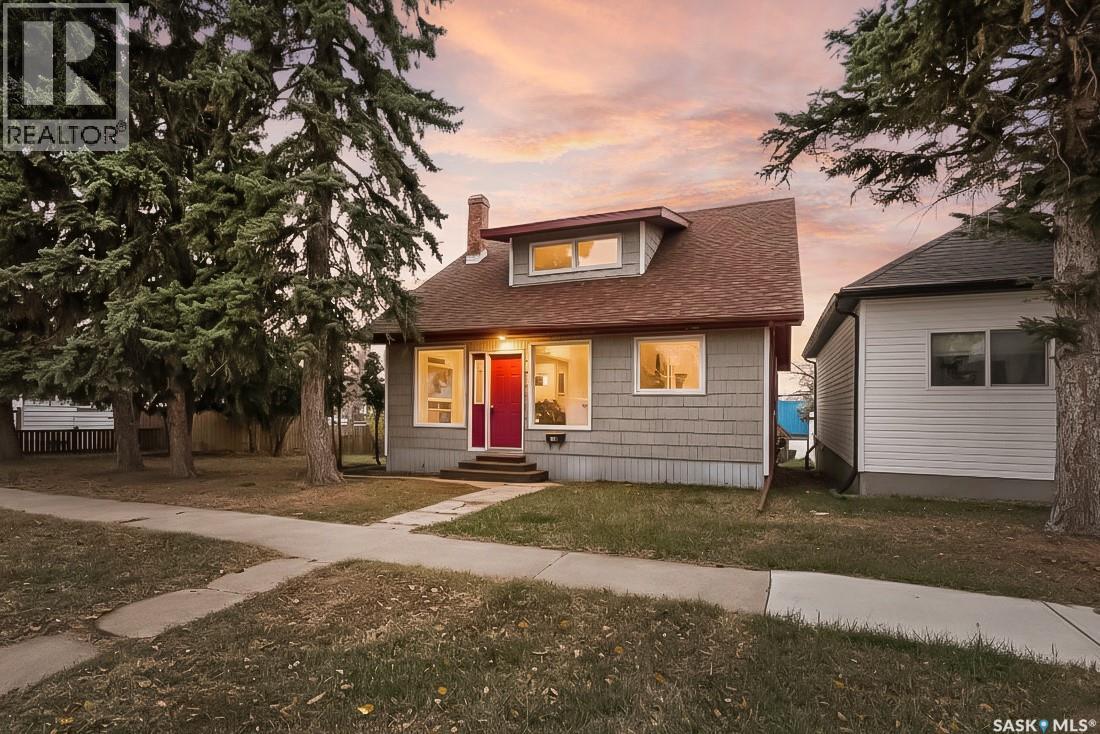
Highlights
Description
- Home value ($/Sqft)$126/Sqft
- Time on Housefulnew 20 hours
- Property typeSingle family
- Neighbourhood
- Year built1920
- Mortgage payment
Are you looking for a large family home? This beautiful character home located on a quiet street could be just what you are looking for! This home boasts over 2,000 sq.ft. of living space over 2 levels and has 3 bedrooms plus an office and 3 bathrooms and main floor laundry! You will love the mature trees out front as well as having the extra yard space to the West! Heading inside you are greeted by a stunning sunroom that doubles as a foyer with french doors leading to the main living space! The massive living room has so much natural light, a wood burning fireplace, and a window seat! Right by the front door we find an office or this could be used as a fourth bedroom. Next we have a 3 piece bathroom with main floor laundry in it - which is sure to be a hit. Heading back we find a formal dining room with access to the kitchen. At the back of the home we have the kitchen with ample cupboard space and access to your deck and rooftop patio - the perfect place to entertain! Heading upstairs we have 3 good size bedrooms and a 3 piece bathroom. Down in the basement we have a large family room, a 2 piece bathroom and lots of storage. There is also a workshop off the back of the home that used to be an attached single garage and could easily be converted back to that if the buyer wanted! So much charm in this home and yet so many updates! New paint and flooring throughout the home, newer roof, newer electrical service and panel, sewer line has been replaced - most big ticket items taken care of! Quick possession is available! Reach out today to book your showing! (id:63267)
Home overview
- Heat source Natural gas
- Heat type Forced air
- # total stories 2
- Fencing Fence
- # full baths 3
- # total bathrooms 3.0
- # of above grade bedrooms 3
- Subdivision Westmount/elsom
- Lot desc Lawn
- Lot dimensions 9365
- Lot size (acres) 0.22004229
- Building size 2031
- Listing # Sk022099
- Property sub type Single family residence
- Status Active
- Bedroom 3.2m X 2.769m
Level: 2nd - Primary bedroom 3.683m X 3.531m
Level: 2nd - Bathroom (# of pieces - 3) 2.819m X 1.727m
Level: 2nd - Bedroom 2.819m X 2.286m
Level: 2nd - Family room 5.258m X 2.896m
Level: Basement - Other 4.623m X 2.184m
Level: Basement - Storage 2.87m X 3.023m
Level: Basement - Workshop 6.045m X 3.785m
Level: Basement - Bathroom (# of pieces - 2) 2.819m X 0.813m
Level: Basement - Storage Measurements not available
Level: Basement - Dining room 2.921m X 2.819m
Level: Main - Mudroom 3.658m X 1.473m
Level: Main - Living room 6.96m X 4.724m
Level: Main - Laundry 2.819m X 1.88m
Level: Main - Office 3.962m X 2.794m
Level: Main - Sunroom 4.166m X 1.93m
Level: Main - Kitchen 3.886m X 2.464m
Level: Main
- Listing source url Https://www.realtor.ca/real-estate/29054855/150-iroquois-street-e-moose-jaw-westmountelsom
- Listing type identifier Idx

$-680
/ Month

