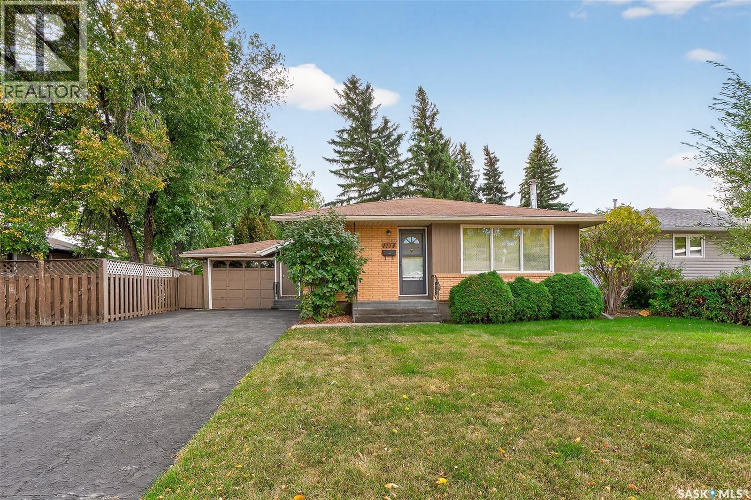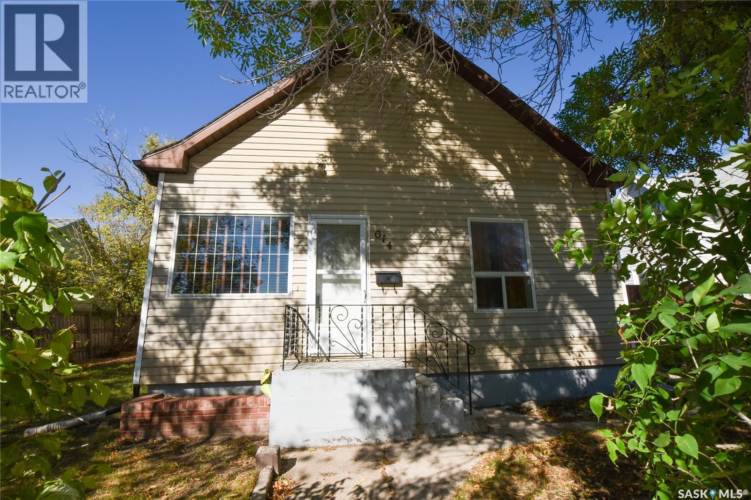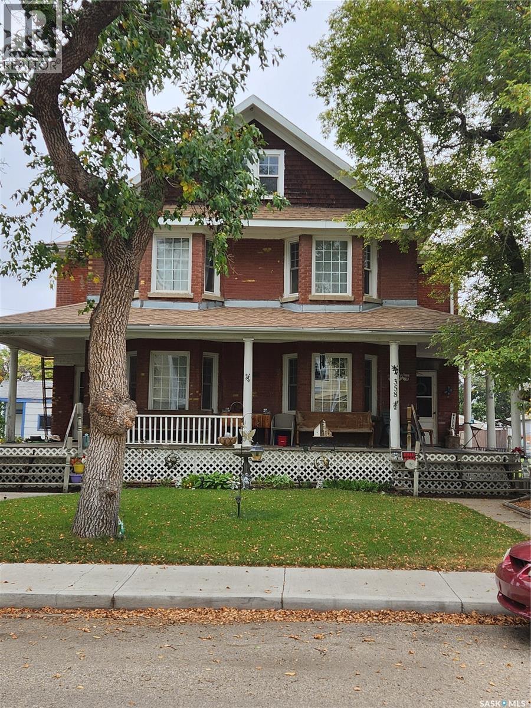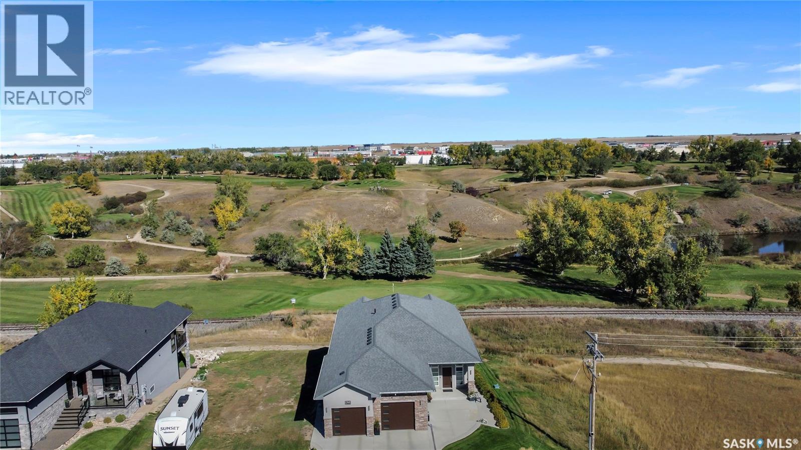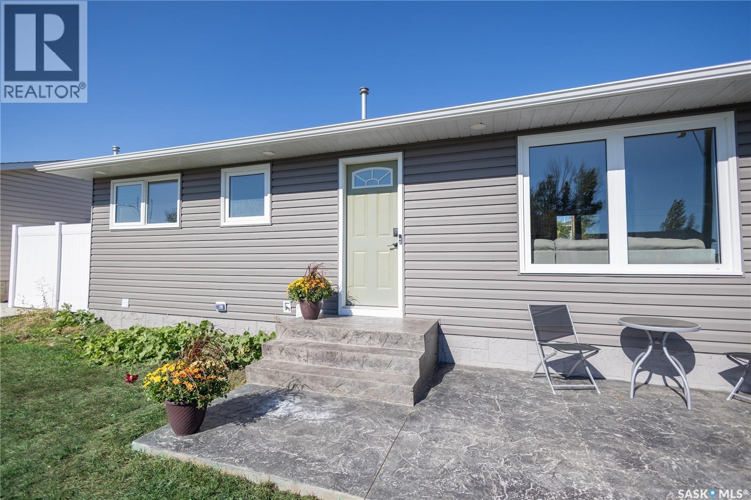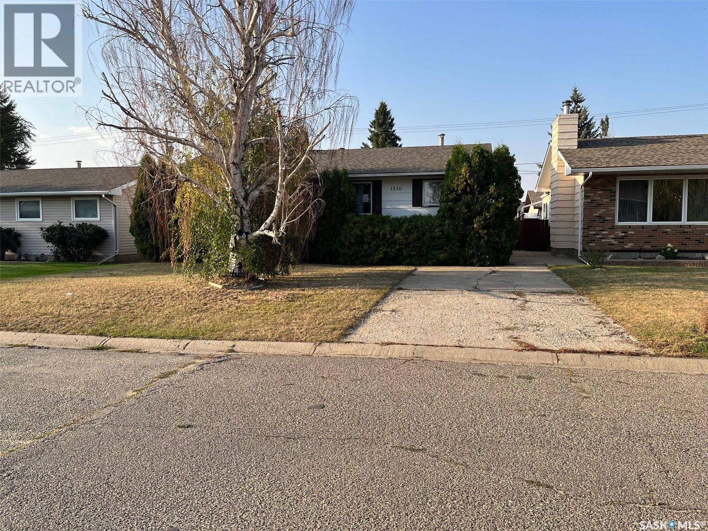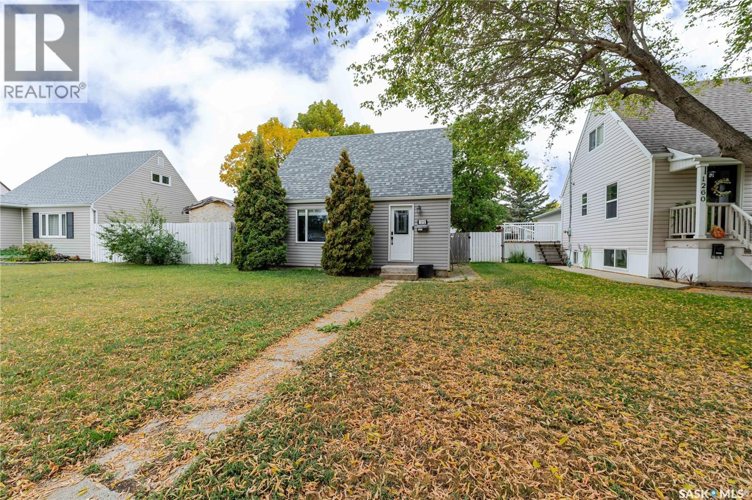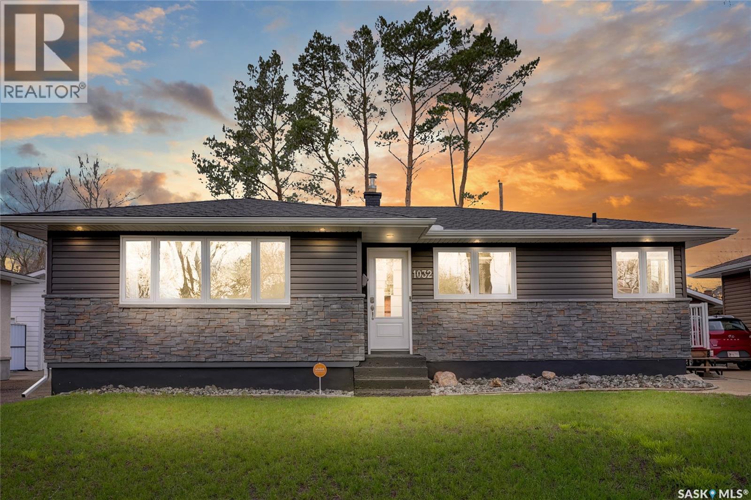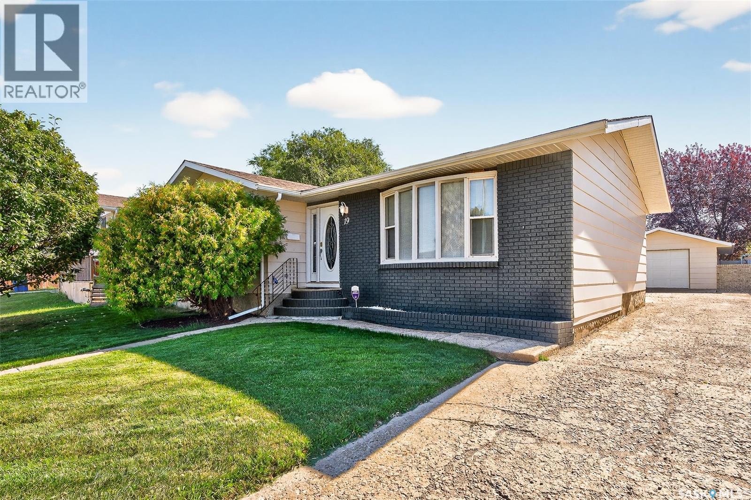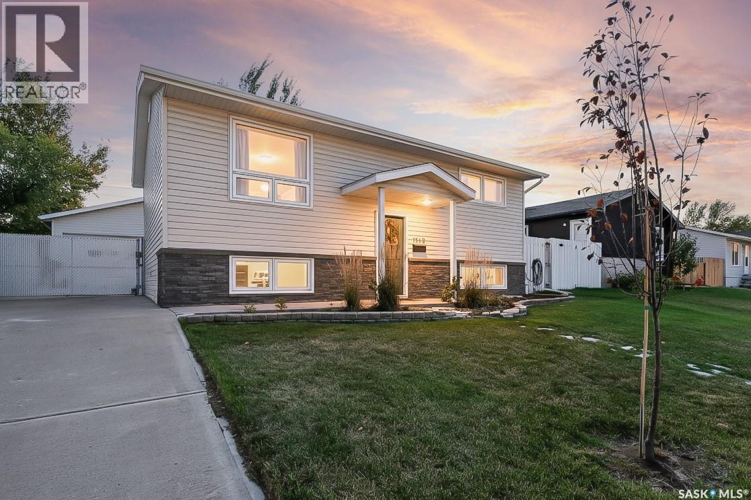
Highlights
Description
- Home value ($/Sqft)$430/Sqft
- Time on Housefulnew 4 days
- Property typeSingle family
- StyleBi-level
- Year built1974
- Mortgage payment
Warm & Welcoming Bi-Level on South Hill — Steps from the New School! This lovely bi-level is perfectly nestled in a quiet South Hill neighborhood — just a short walk from the brand-new joint-use elementary school, making it an ideal spot for families with young kids or anyone who values a great community feel. This home features 3 comfortable bedrooms and 2 bathrooms, with a layout that’s both functional and cozy. The main floor features a bright, open living area, a kitchen that offers plenty of cabinet space and a handy island — perfect for meal prep, casual breakfasts, or helping with homework while cooking dinner. Down the hall you will find two bedrooms, and a full 4-piece bath! Downstairs, there’s even more room to spread out with a large family room, a great sized bedroom, a convenient half-bath, and tons of space for movie nights, playtime, or guests. Through the garden door in the kitchen, enjoy easy access to your backyard oasis — complete with a deck, patio area, and an awesome kids’ play structure! Whether you’re entertaining friends or enjoying a quiet evening outside, this space is ready for it all. Finally, the oversized double garage is a real bonus —perfect for hobbies, storage, and keeping the snow off the car come winter!! Don’t miss your chance to make this South Hill gem yours! (id:63267)
Home overview
- Cooling Central air conditioning
- Heat source Natural gas
- Heat type Forced air
- Fencing Fence
- Has garage (y/n) Yes
- # full baths 2
- # total bathrooms 2.0
- # of above grade bedrooms 3
- Subdivision Westmount/elsom
- Directions 1958336
- Lot desc Lawn, underground sprinkler
- Lot dimensions 5492.2
- Lot size (acres) 0.12904605
- Building size 768
- Listing # Sk019470
- Property sub type Single family residence
- Status Active
- Laundry 3.454m X 3.048m
Level: Basement - Bathroom (# of pieces - 2) Measurements not available
Level: Basement - Bedroom 3.302m X 3.734m
Level: Basement - Family room 4.191m X 6.807m
Level: Basement - Living room 3.556m X 3.505m
Level: Main - Primary bedroom 4.572m X 3.48m
Level: Main - Bedroom 2.464m X 3.48m
Level: Main - Bathroom (# of pieces - 4) Measurements not available
Level: Main - Kitchen 4.572m X 3.531m
Level: Main
- Listing source url Https://www.realtor.ca/real-estate/28917753/1519-grandview-street-w-moose-jaw-westmountelsom
- Listing type identifier Idx

$-880
/ Month

