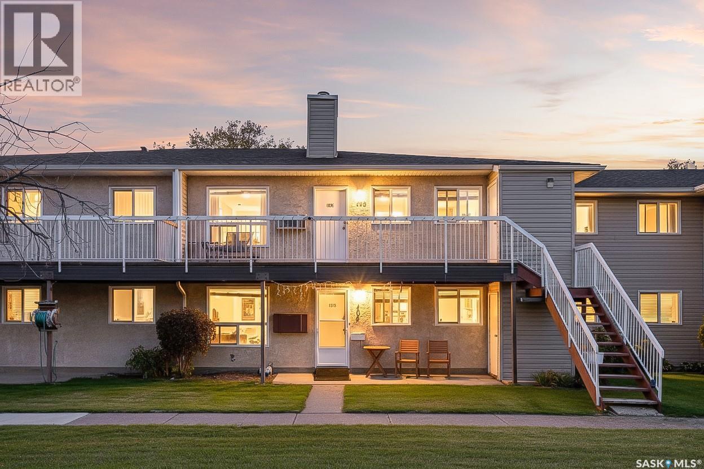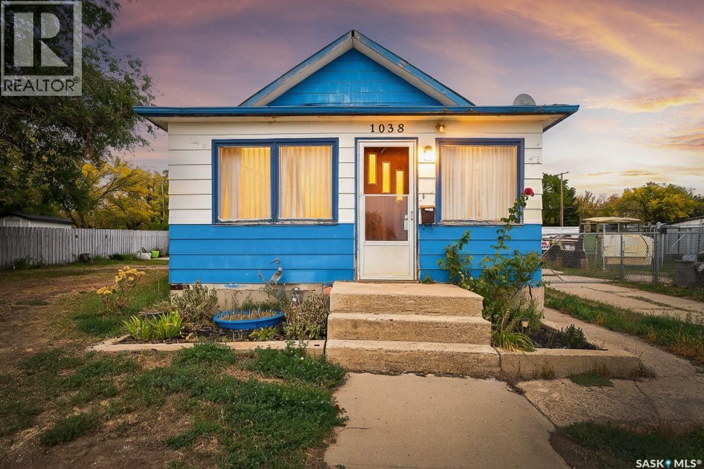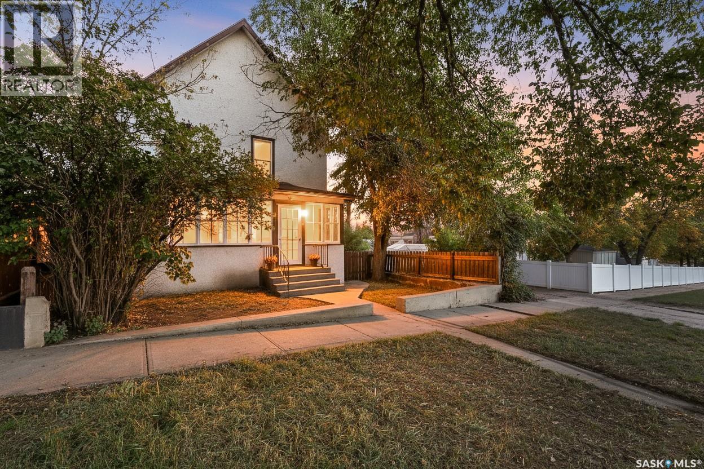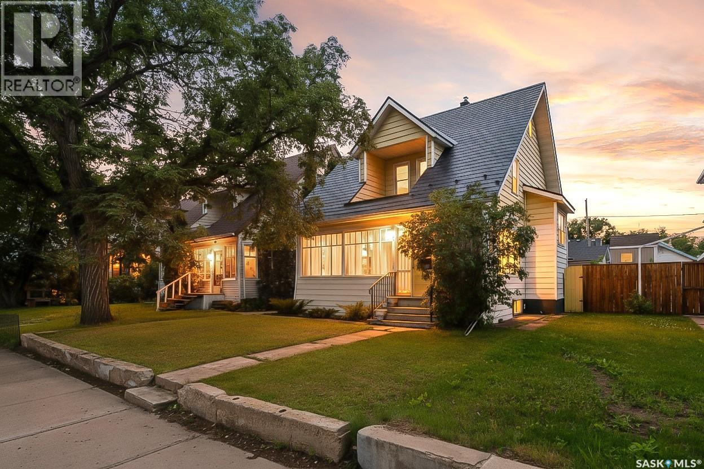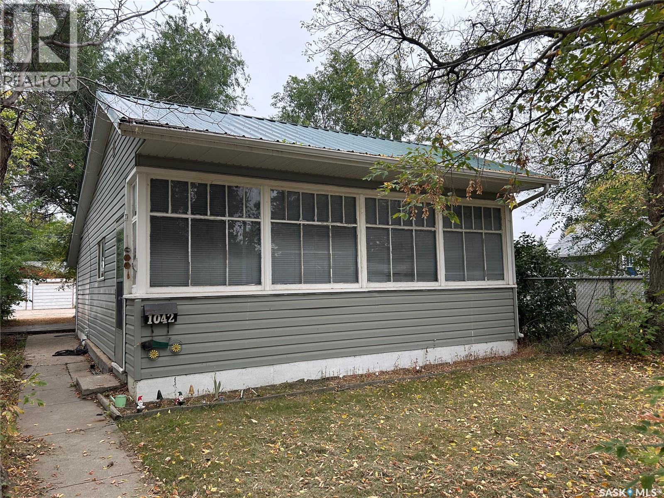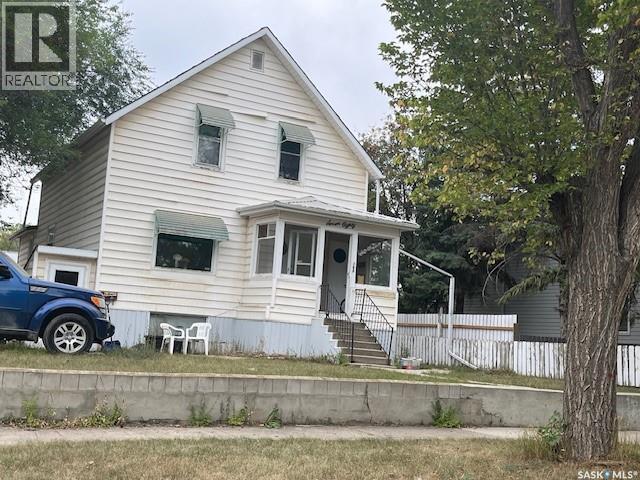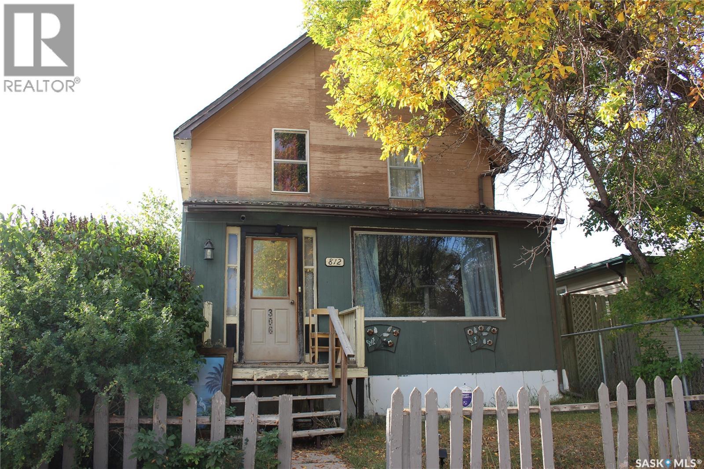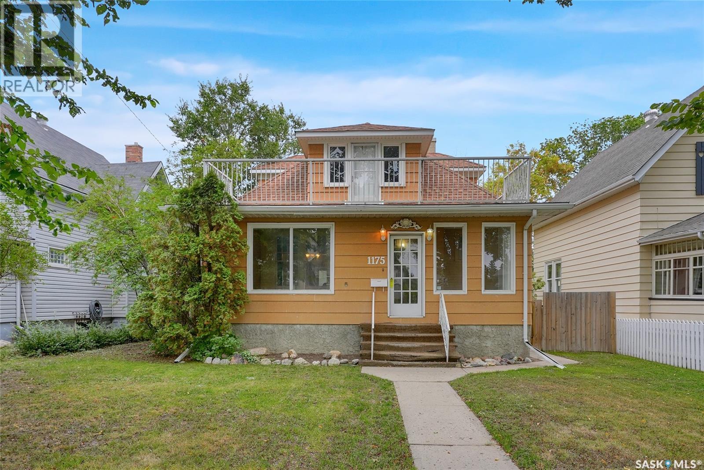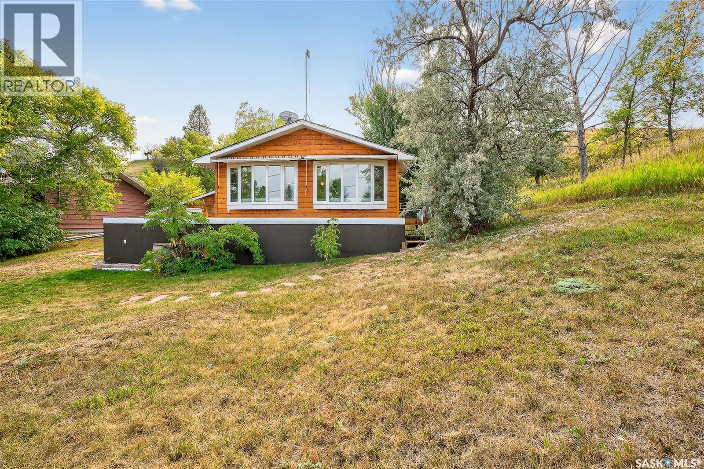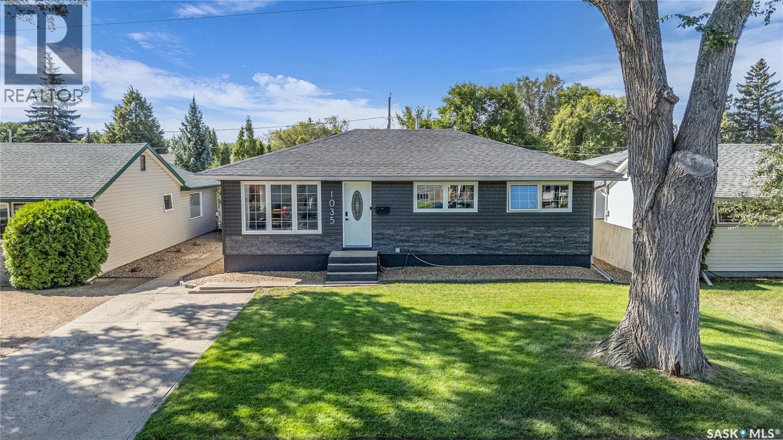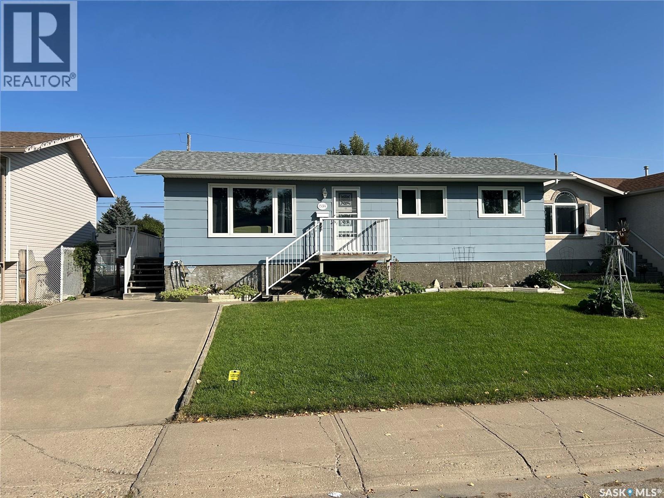
Highlights
Description
- Home value ($/Sqft)$317/Sqft
- Time on Housefulnew 3 hours
- Property typeSingle family
- StyleBungalow
- Neighbourhood
- Year built1978
- Mortgage payment
Welcome to this beautifully maintained home in the sought-after Palliser neighborhood, just steps away from a kids’ play park and close to schools. Perfect for a growing family, this home offers 3 bedrooms up, 1 down, and 2 bathrooms. Inside, you’ll appreciate the many updates including upgraded triple-pane windows, high-efficiency furnace, central Air conditioner, water heater (2024), and modern vinyl plank flooring (main areas 2018, bedrooms 2022). The basement is nicely laid out with a recreation room, bedroom, 3 piece bath and an open area that could be whatever you choose. Tons of storage in the bright laundry/utility room. Outside, plan to enjoy summer evenings in the gazebo. One feature you will love is the spacious 28’x26’ double detached garage complete with 220V plug and garage remotes with access from the back lane. The underground sprinklers make lawn care easy. This is a move-in-ready home in a family-friendly area that combines comfort, updates, and location—don’t miss it! (id:63267)
Home overview
- Cooling Central air conditioning
- Heat source Natural gas
- Heat type Forced air
- # total stories 1
- Fencing Partially fenced
- Has garage (y/n) Yes
- # full baths 2
- # total bathrooms 2.0
- # of above grade bedrooms 4
- Subdivision Palliser
- Directions 1395117
- Lot desc Underground sprinkler
- Lot dimensions 5826.62
- Lot size (acres) 0.13690367
- Building size 1040
- Listing # Sk018930
- Property sub type Single family residence
- Status Active
- Other 3.378m X 7.315m
Level: Basement - Bathroom (# of pieces - 3) Measurements not available
Level: Basement - Bedroom 3.353m X 4.115m
Level: Basement - Laundry 3.785m X 3.835m
Level: Basement - Games room Measurements not available X 6.223m
Level: Basement - Kitchen 2.794m X 3.251m
Level: Main - Bedroom 3.2m X 2.616m
Level: Main - Dining room 2.794m X 2.819m
Level: Main - Bedroom 2.819m X 3.505m
Level: Main - Bedroom 2.261m X 3.429m
Level: Main - Bathroom (# of pieces - 4) Measurements not available
Level: Main - Living room 3.454m X 5.69m
Level: Main
- Listing source url Https://www.realtor.ca/real-estate/28891984/1534-athabasca-street-w-moose-jaw-palliser
- Listing type identifier Idx

$-879
/ Month

