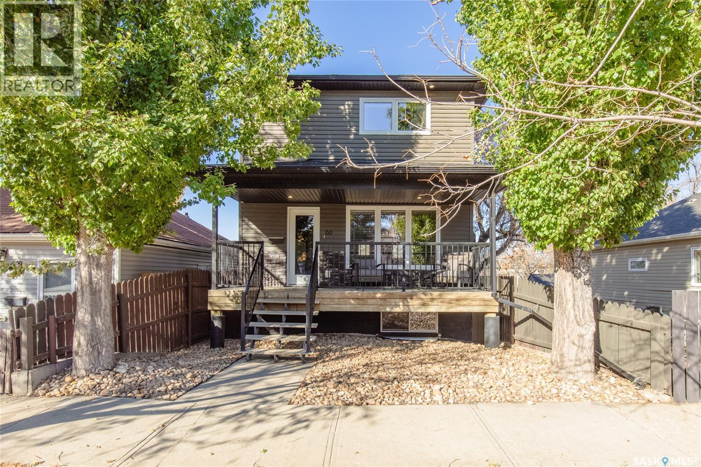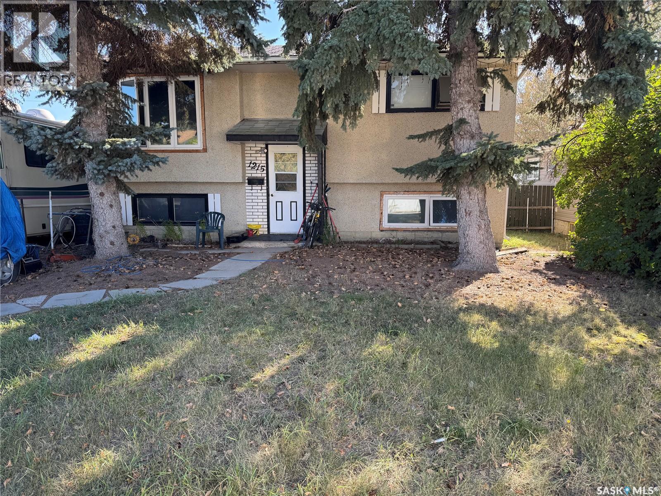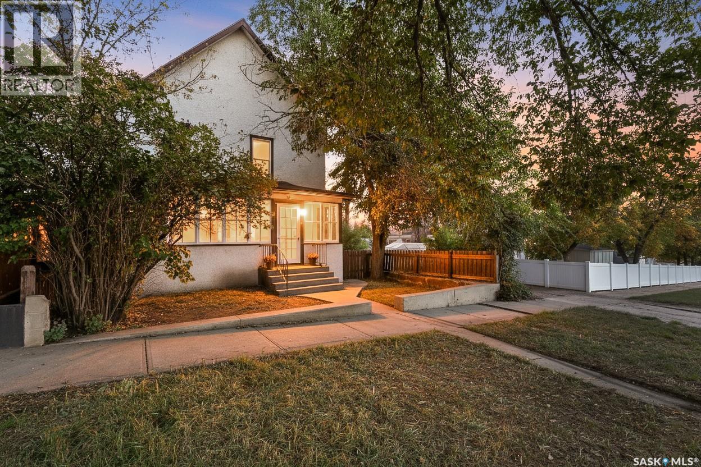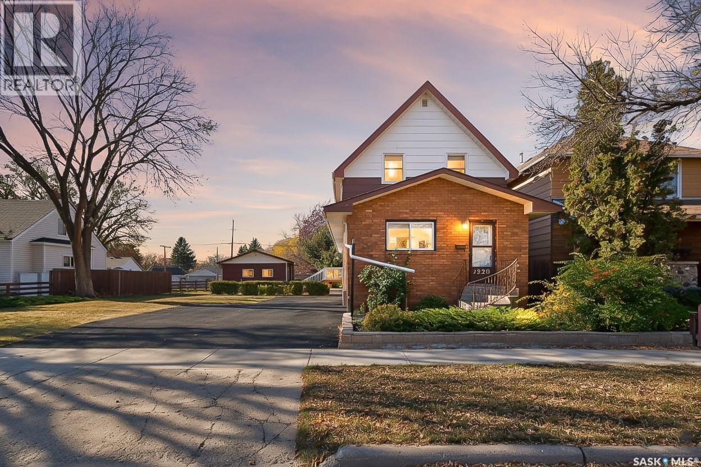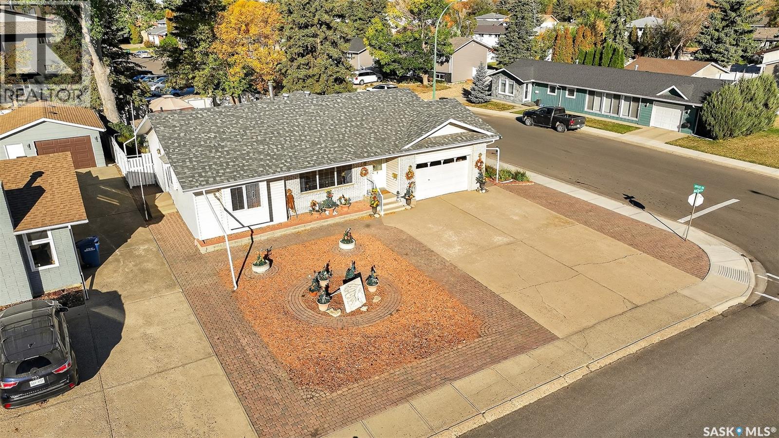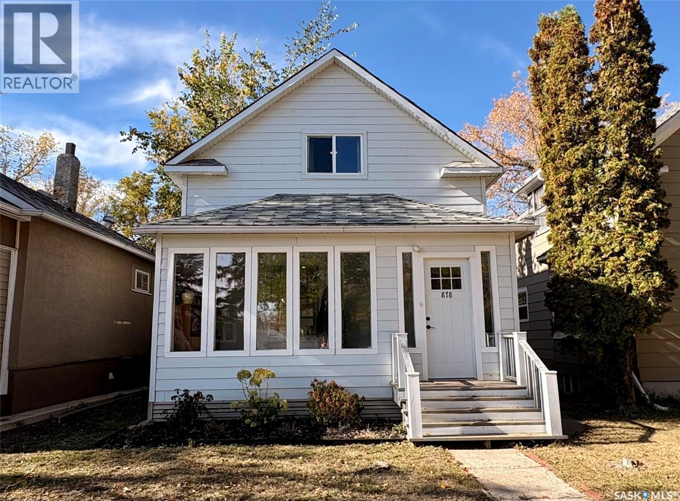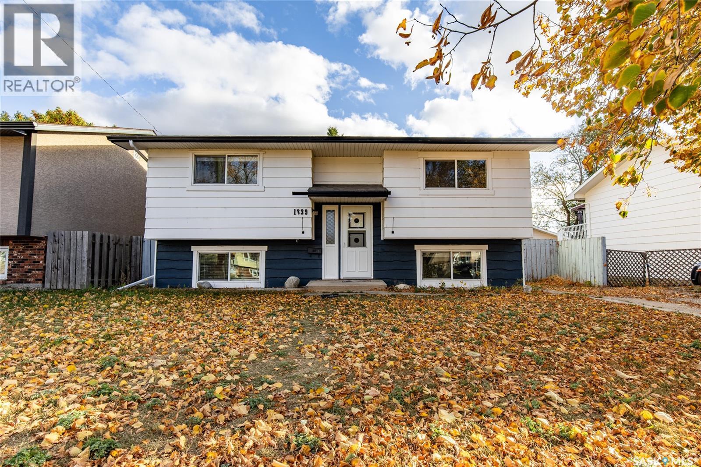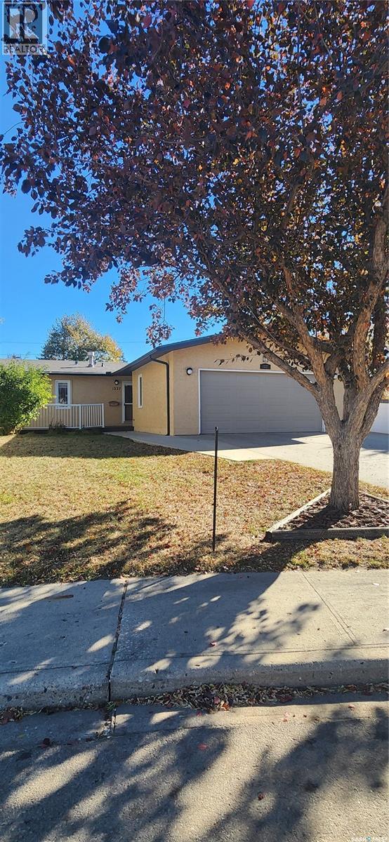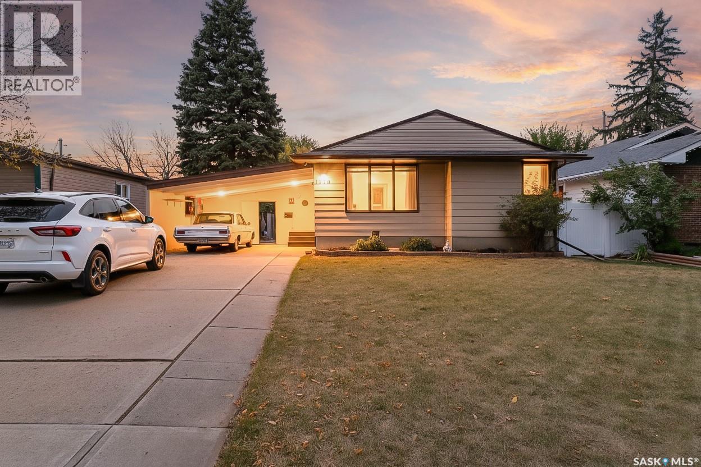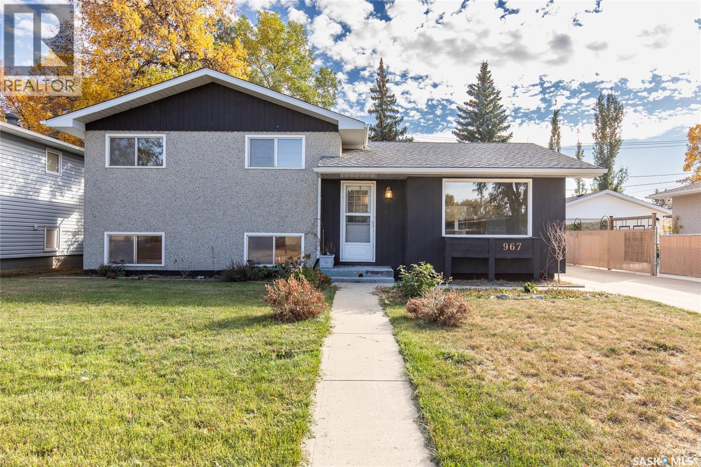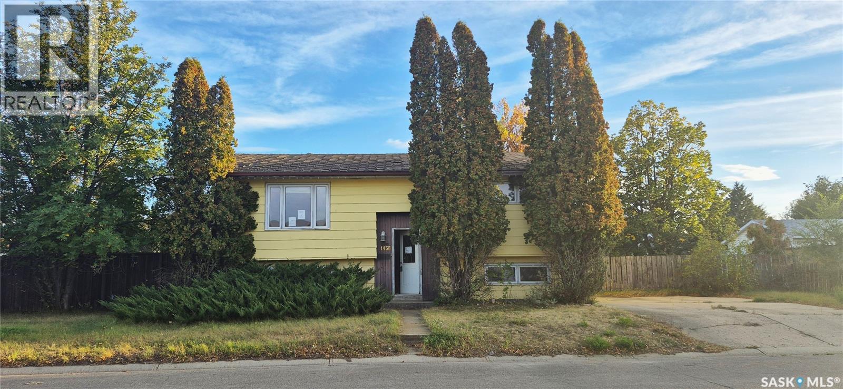- Houseful
- SK
- Moose Jaw
- Victoria Heights
- 1614 11 Avenue Northwest
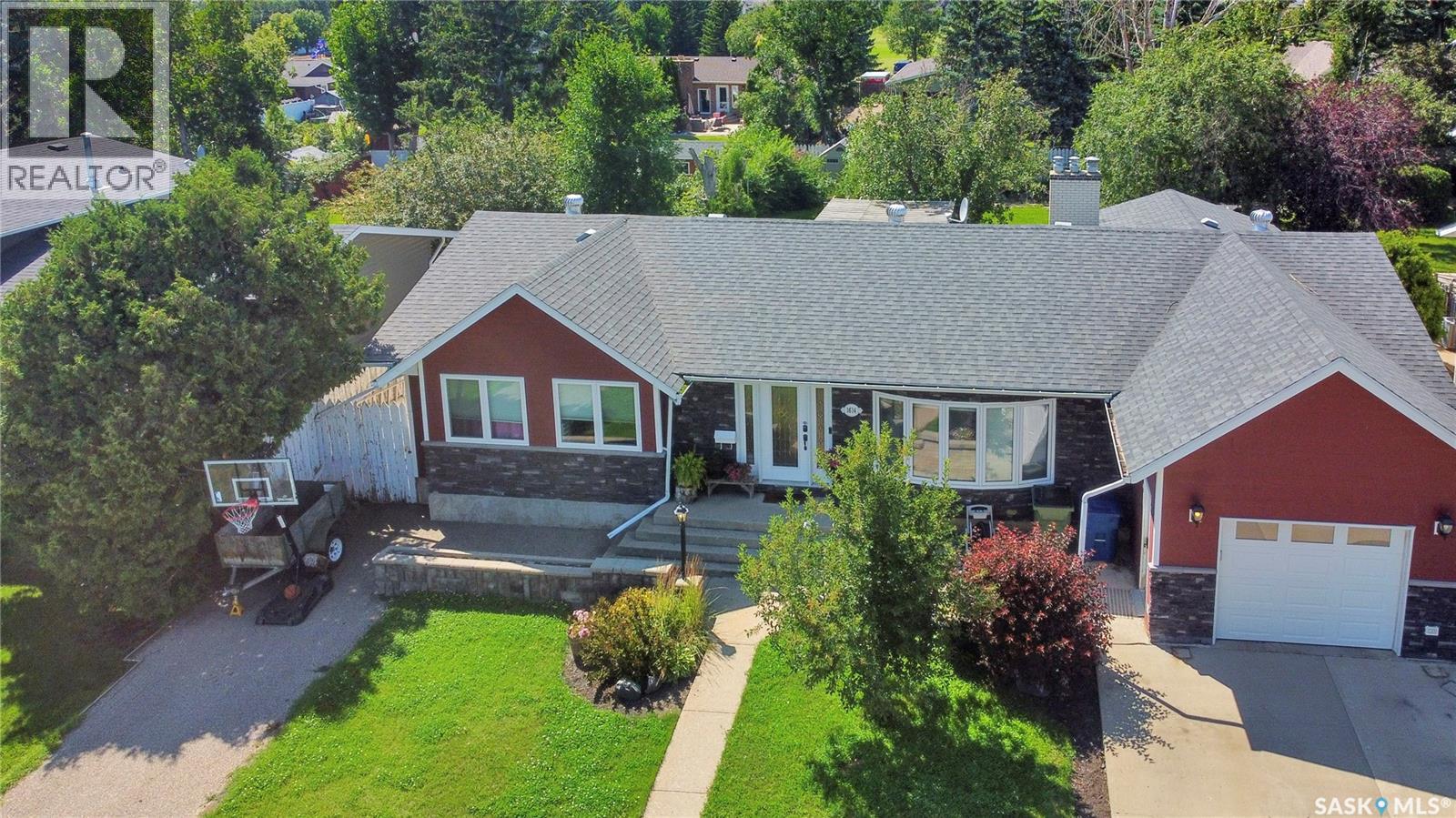
Highlights
Description
- Home value ($/Sqft)$279/Sqft
- Time on Houseful51 days
- Property typeSingle family
- StyleBungalow
- Neighbourhood
- Year built1975
- Mortgage payment
Are you searching for the perfect space for your family in a sought-after neighbourhood of Moose Jaw? Look no further! This rare bungalow split home not only provides ample space but also features a stunning large fenced yard, approximately 71ft x 156ft, nestled in desirable VLA. You are greeted by the front walkway leading to both a single att. insulated garage & an RV/boat drive. Entering the foyer, you are introduced to an open-concept design that flows effortlessly. The living room highlighted by a bay-style window & hardwood floor that continue seamlessly into the dining room & main bedrooms. The dining area offers plenty of room for entertaining & kitchen is a dream w/center island, white cabinetry, ample counter space & built-in pantry for all your needs. A patio door from this area opens to the main deck for indoor-outdoor living. The main floor houses 3 bedrooms, w/the primary having an ensuite featuring a walk-in shower & walk-in closet. The floor also boasts a fantastic family room where you can cozy up by the gas fireplace set in Tindal stone. This room also provides access to the deck w/a gazebo. The main floor is complete w/an updated 4pc. bath, 2pc. bath, laundry room equipped w/counter & cabinets, along w/ access to the garage. The lower level offers substantial space w/family & game areas. It includes 2 bedrooms (windows may not meet fire code), 1 of which features a walk-in closet. An updated 4pc. bath, storage rooms & even a usable crawl space currently used for playing hockey sticks. The backyard is truly an oasis, boasting a 2-tiered deck complete w/pergola-style cover & gazebo. The mature, landscaped yard is fenced and offers a sense of privacy that is perfect for summer entertaining. This home is ideal for a large family, situated on a fantastic lot in the prime VLA neighbourhood. This is your opportunity to own a spacious family home in an excellent location. CLICK ON THE MULTI MEDIA LINK FOR A VISUAL TOUR and call for your personal tour. (id:63267)
Home overview
- Cooling Central air conditioning
- Heat source Natural gas
- Heat type Forced air
- # total stories 1
- Fencing Fence
- Has garage (y/n) Yes
- # full baths 4
- # total bathrooms 4.0
- # of above grade bedrooms 5
- Subdivision Vla/sunningdale
- Directions 2217418
- Lot desc Lawn
- Lot dimensions 11072
- Lot size (acres) 0.26015037
- Building size 1830
- Listing # Sk016456
- Property sub type Single family residence
- Status Active
- Family room 4.597m X 3.658m
Level: Basement - Bedroom 6.502m X 4.191m
Level: Basement - Other 8.534m X 3.048m
Level: Basement - Games room 3.683m X 2.743m
Level: Basement - Other Level: Basement
- Bedroom 3.048m X 2.438m
Level: Basement - Bathroom (# of pieces - 4) 2.464m X 1.499m
Level: Basement - Storage 0m X NaNm
Level: Basement - Dining room 4.293m X 3.302m
Level: Main - Primary bedroom 4.47m X 3.708m
Level: Main - Kitchen 4.166m X 4.013m
Level: Main - Foyer 2.438m X 1.219m
Level: Main - Living room 5.207m X 3.658m
Level: Main - Bathroom (# of pieces - 4) 2.438m X 1.499m
Level: Main - Family room 5.537m X 4.343m
Level: Main - Bedroom 3.632m X 2.616m
Level: Main - Other 1.854m X 1.219m
Level: Main - Ensuite bathroom (# of pieces - 3) 2.159m X 1.524m
Level: Main - Bathroom (# of pieces - 2) 1.524m X 0.965m
Level: Main - Bedroom 3.607m X 2.718m
Level: Main
- Listing source url Https://www.realtor.ca/real-estate/28769338/1614-11th-avenue-nw-moose-jaw-vlasunningdale
- Listing type identifier Idx

$-1,360
/ Month

