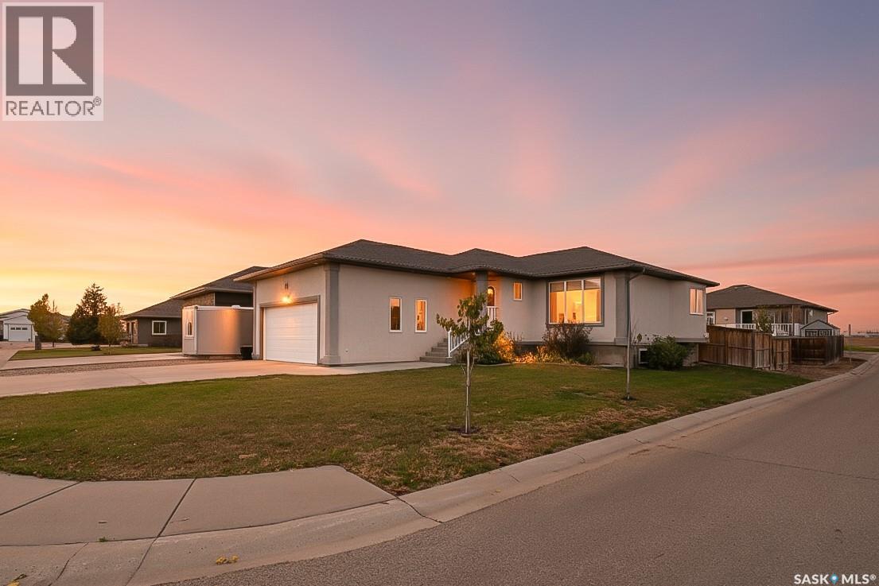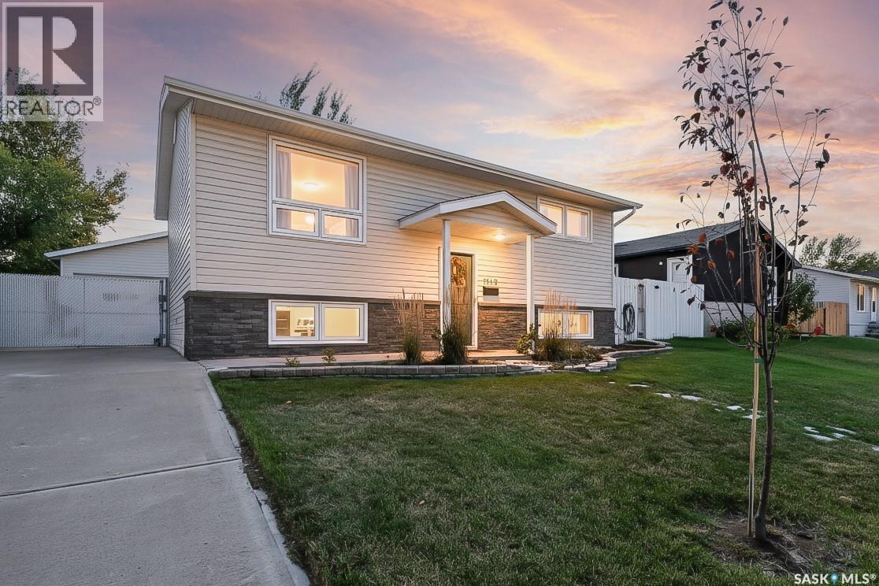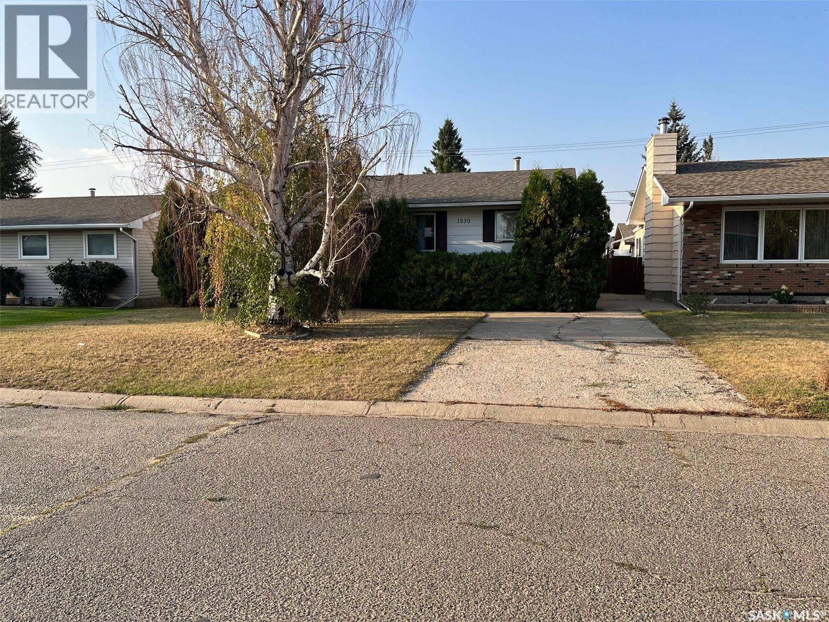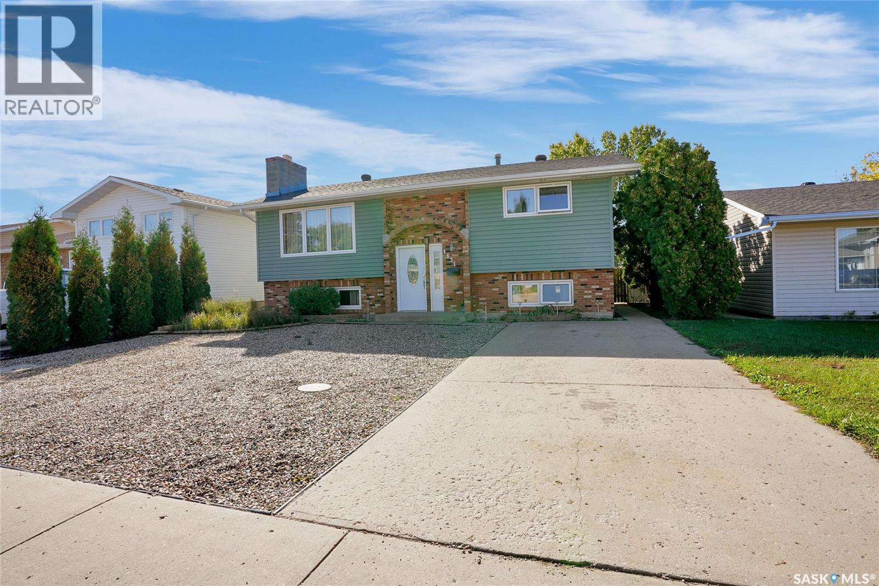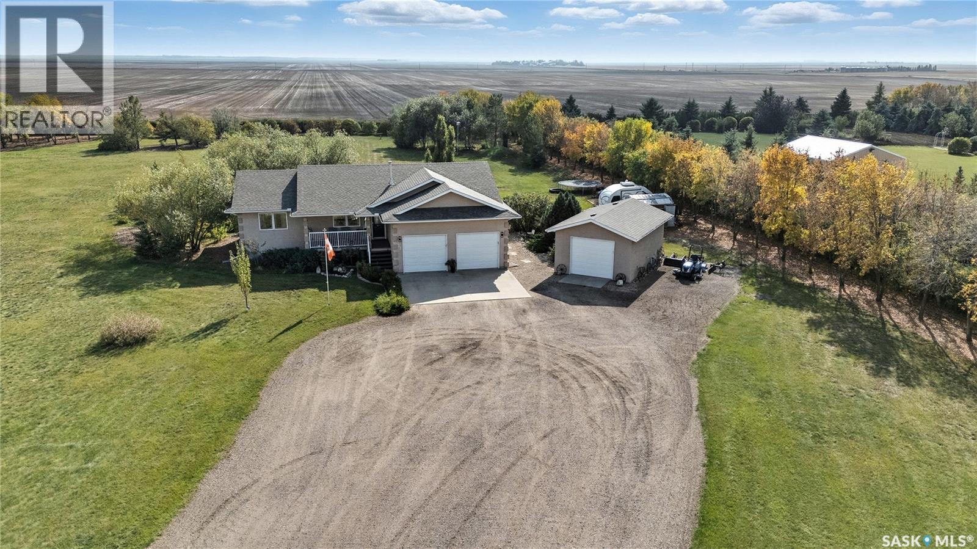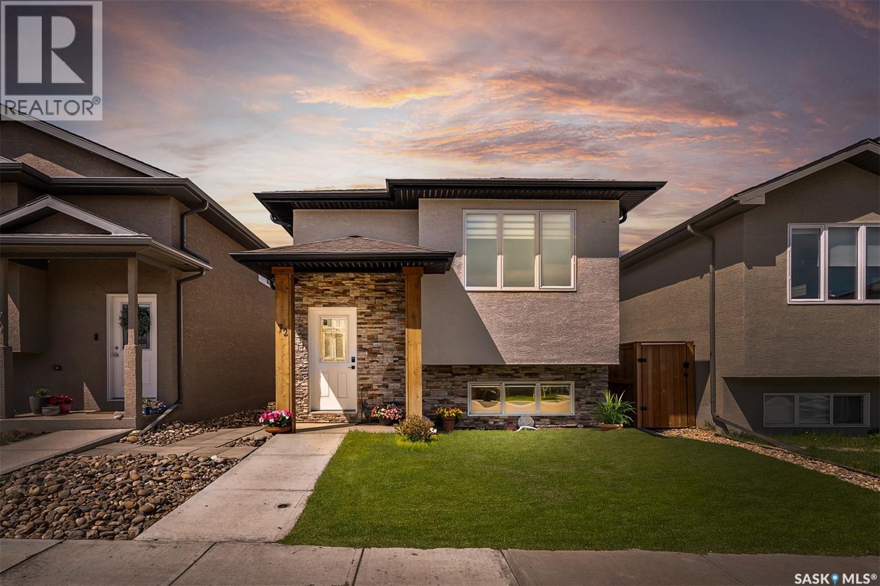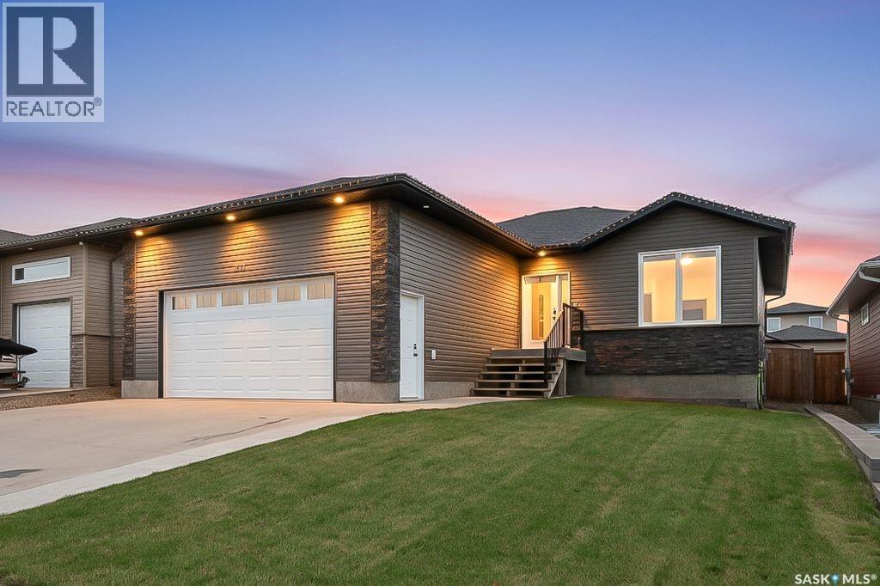
Highlights
Description
- Home value ($/Sqft)$344/Sqft
- Time on Housefulnew 5 hours
- Property typeSingle family
- StyleBungalow
- Neighbourhood
- Year built2015
- Mortgage payment
Welcome to 171 Wellington Drive! This beautiful 5-bedroom, 3-bathroom home, built in 2015, offers all the modern conveniences of newer construction. As you enter, you’re greeted by 9-foot ceilings and a spacious foyer with direct access to the heated and insulated double attached garage. The main floor features hardwood flooring, stylish tiled bathrooms, and solid surface granite countertops throughout. The open-concept kitchen includes an oversized walk-in pantry, perfect for storage and organization. The living room boasts built-in cabinetry and a cozy gas fireplace, ideal for those chilly Saskatchewan winters. You’ll also find main floor laundry for added convenience. The master bedroom includes a built-in window bench with cabinetry, a full 4-piece ensuite bath, and a walk-in closet. Two additional main floor bedrooms provide ample space for family or guests, along with another full 4-piece bathroom. The fully developed lower level offers a spacious family room, two more bedrooms, another 4-piece bath, a utility room, and a dedicated storage area. This home comes with all appliances included, as well as central air, central vac, a high-efficiency furnace, and hot water on demand. Outside, the property is fully landscaped and fenced, with underground sprinklers, a large shed (14' x 14' ) on a concrete pad, enclosed screened-in deck off the dining area—finished with authentic barnboard and privacy walls, making it perfect for three-season enjoyment. Located just around the corner from a newly opened school, this home is ideal for families seeking comfort, convenience, and quality. If this sounds like what you’re looking for, don’t miss your chance to take a peek! (id:63267)
Home overview
- Cooling Central air conditioning, air exchanger
- Heat source Natural gas
- Heat type Forced air
- # total stories 1
- Has garage (y/n) Yes
- # full baths 3
- # total bathrooms 3.0
- # of above grade bedrooms 5
- Subdivision Westmount/elsom
- Lot desc Lawn, underground sprinkler
- Lot dimensions 5853.75
- Lot size (acres) 0.13754112
- Building size 1453
- Listing # Sk021505
- Property sub type Single family residence
- Status Active
- Bathroom (# of pieces - 4) Level: Basement
- Storage Level: Basement
- Family room 4.674m X 6.096m
Level: Basement - Other Level: Basement
- Games room 4.267m X 6.579m
Level: Basement - Bedroom 4.242m X 3.048m
Level: Basement - Bedroom 4.166m X 3.251m
Level: Basement - Bathroom (# of pieces - 4) 2.438m X 1.473m
Level: Main - Bedroom 3.099m X 2.997m
Level: Main - Dining room 3.658m X 2.743m
Level: Main - Foyer 2.007m X 1.829m
Level: Main - Primary bedroom 4.216m X 3.785m
Level: Main - Storage 1.448m X 2.311m
Level: Main - Kitchen 3.658m X 3.353m
Level: Main - Laundry 1.727m X 2.87m
Level: Main - Living room 4.801m X 4.115m
Level: Main - Bedroom 3.124m X 2.997m
Level: Main - Bathroom (# of pieces - 4) Level: Main
- Listing source url Https://www.realtor.ca/real-estate/29021447/171-wellington-drive-moose-jaw-westmountelsom
- Listing type identifier Idx

$-1,333
/ Month

