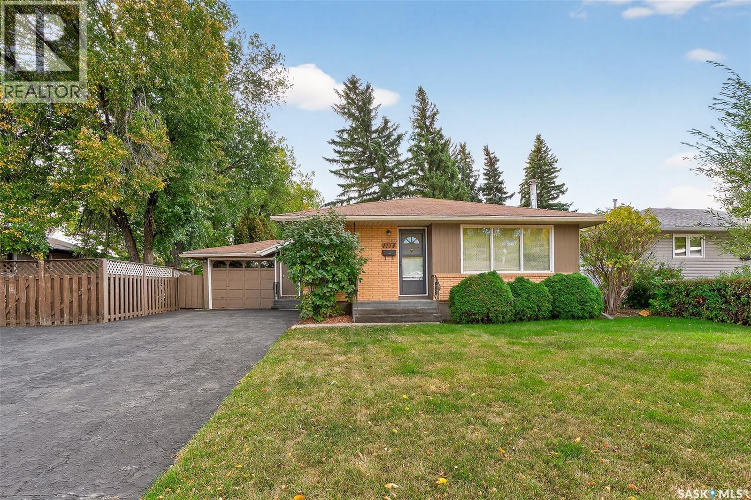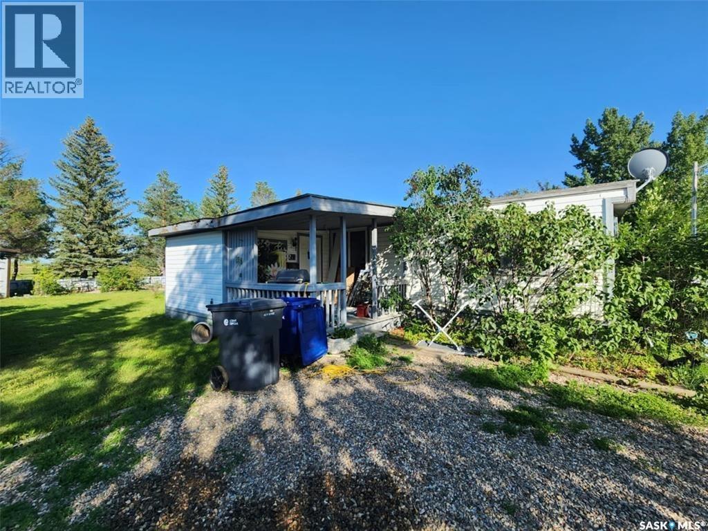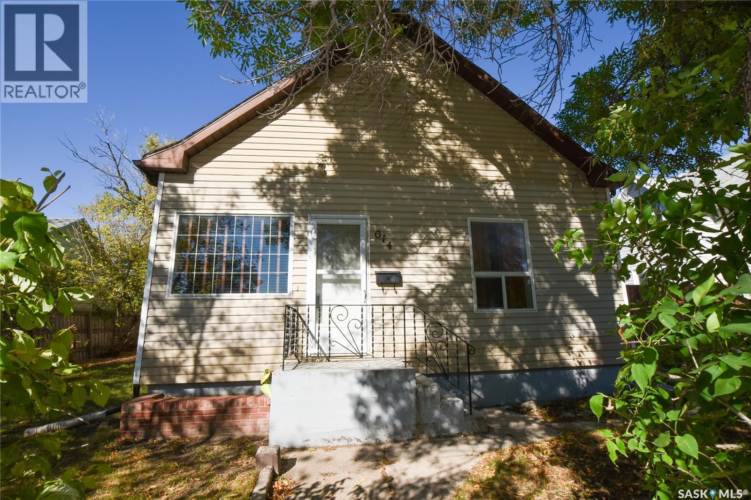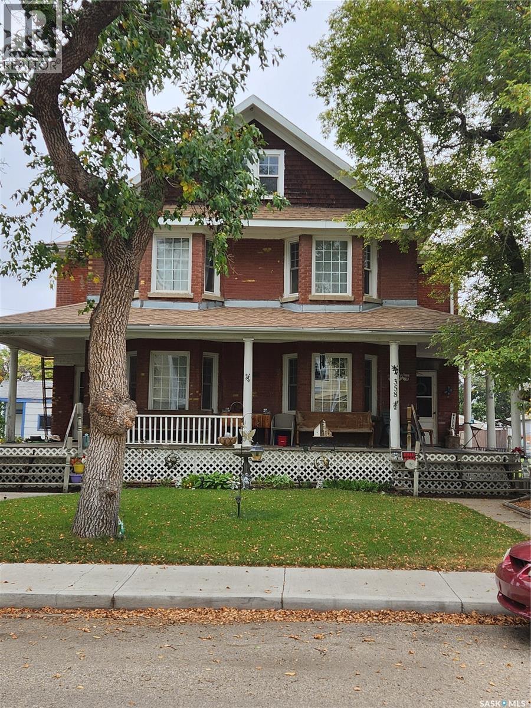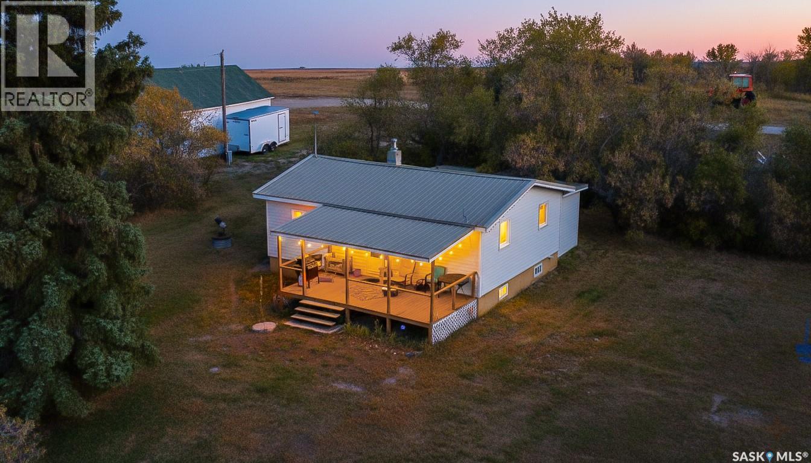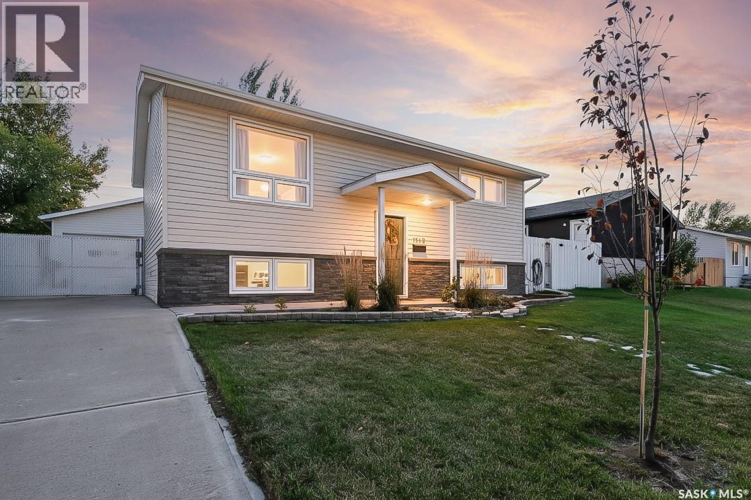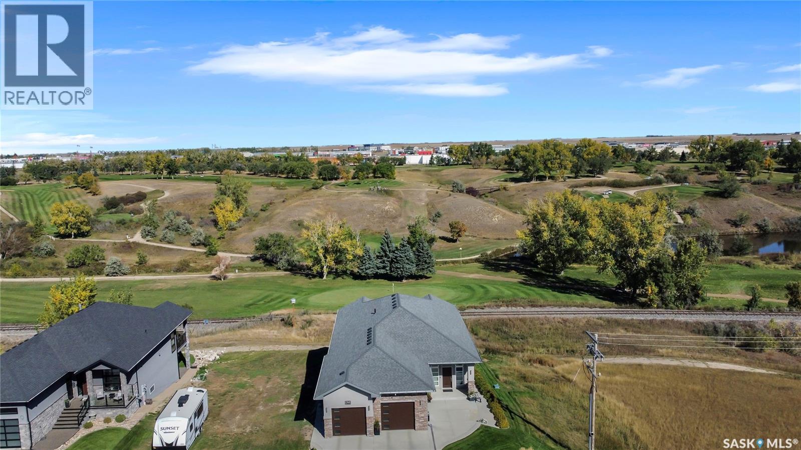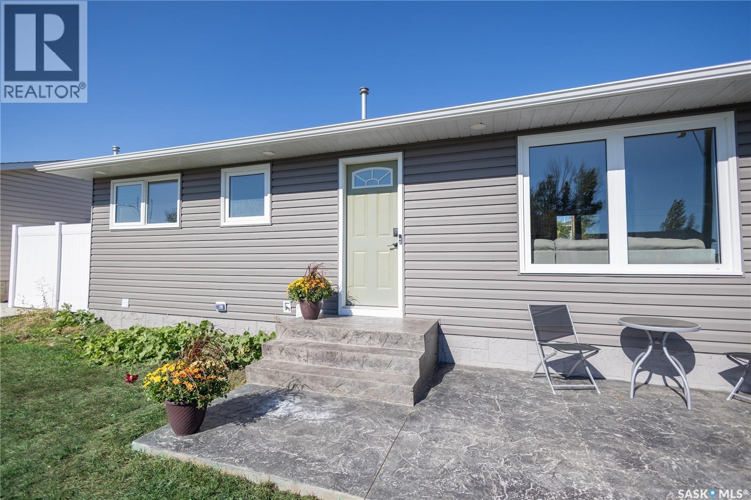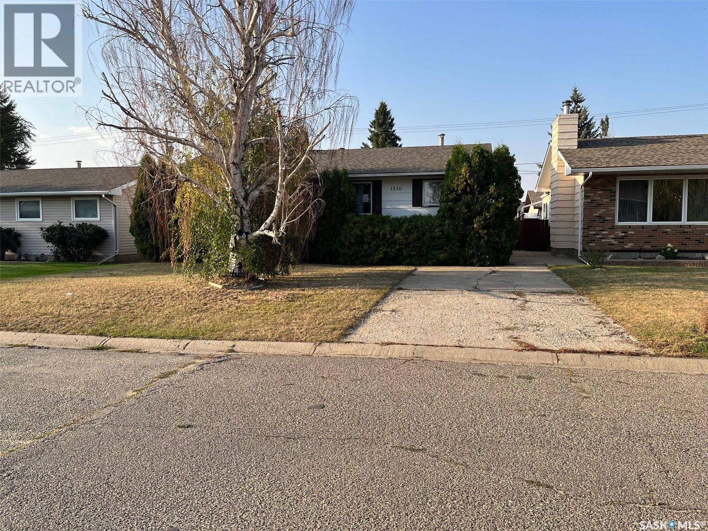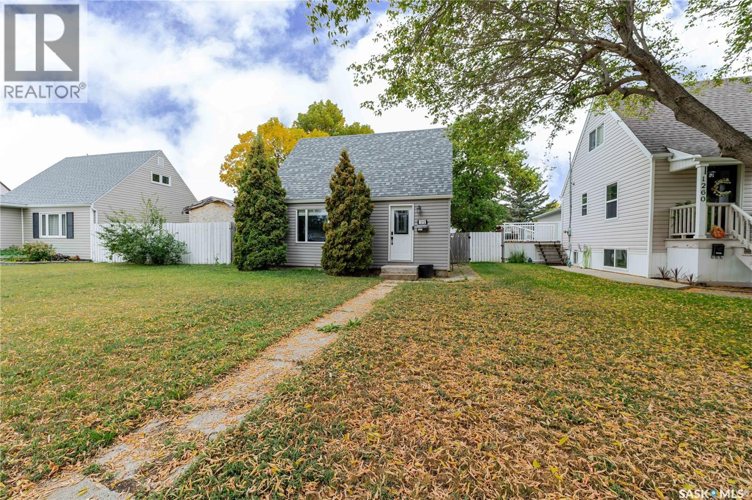- Houseful
- SK
- Moose Jaw
- Sunningdale
- 19 Buttercup Cres NW
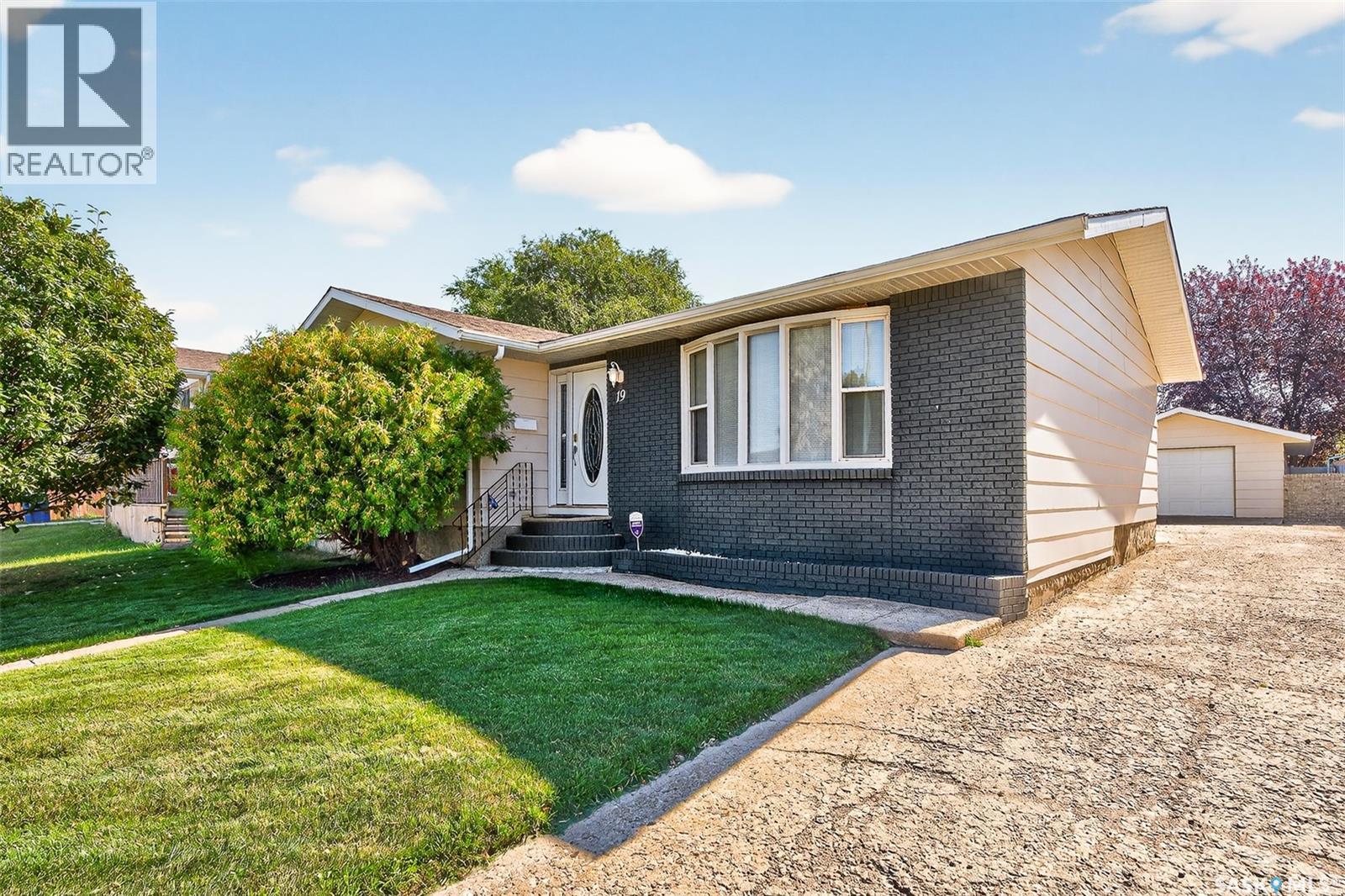
Highlights
Description
- Home value ($/Sqft)$279/Sqft
- Time on Housefulnew 5 days
- Property typeSingle family
- StyleBungalow
- Neighbourhood
- Year built1977
- Mortgage payment
Welcome to 19 Buttercup Crescent, a spacious family home located in a desirable neighborhood with mature trees and plenty of curb appeal. The exterior features brick accents, updated shingles on the house, aluminum soffit and fascia, and low-maintenance wrapped windows. A single-car garage with a concrete driveway provides convenient parking, along with a partially fenced backyard and deck with south-facing exposure for all-day sunshine! Inside, the home offers an inviting layout with a cozy sunken living room that adds character and charm. An updated kitchen equipped with stainless steel appliances, newer soft-close cabinetry, and a built-in dishwasher. Just off the kitchen is a dining space with direct access to the deck or it could function as a large mudroom for all your child's hockey equipment. The main floor hosts three bedrooms, including a primary bedroom with a Jack & Jill two-piece ensuite, along with a full four-piece bathroom. Flooring throughout includes a mix of laminate, carpet, and linoleum. The lower level offers a spacious family room, bedroom, a versatile den/office or additional storage, a laundry room with sink and toilet, and utility spaces. Updates include a newer water heater (2020) and boiler heating system. This home provides excellent square footage and great potential for the right buyer. A fantastic opportunity to make it your 'own' and enjoy the benefits and comfort of this neighborhood. (id:63267)
Home overview
- Heat type Baseboard heaters, hot water
- # total stories 1
- Fencing Partially fenced
- Has garage (y/n) Yes
- # full baths 3
- # total bathrooms 3.0
- # of above grade bedrooms 4
- Subdivision Vla/sunningdale
- Lot desc Lawn
- Lot size (acres) 0.0
- Building size 1288
- Listing # Sk019215
- Property sub type Single family residence
- Status Active
- Other 3.048m X 1.829m
Level: Basement - Bathroom (# of pieces - 2) 3.048m X 1.829m
Level: Basement - Den 2.794m X 3.429m
Level: Basement - Bedroom 3.886m X 3.658m
Level: Basement - Family room 7.315m X 6.274m
Level: Basement - Primary bedroom 4.369m X 3.353m
Level: Main - Bonus room 5.309m X 3.48m
Level: Main - Kitchen 5.563m X 3.708m
Level: Main - Bedroom 3.454m X 2.743m
Level: Main - Bedroom 3.429m X 3.226m
Level: Main - Ensuite bathroom (# of pieces - 2) 2.007m X 1.88m
Level: Main - Living room 5.715m X 4.191m
Level: Main - Bathroom (# of pieces - 4) 2.743m X 2.134m
Level: Main
- Listing source url Https://www.realtor.ca/real-estate/28910349/19-buttercup-crescent-nw-moose-jaw-vlasunningdale
- Listing type identifier Idx

$-960
/ Month

