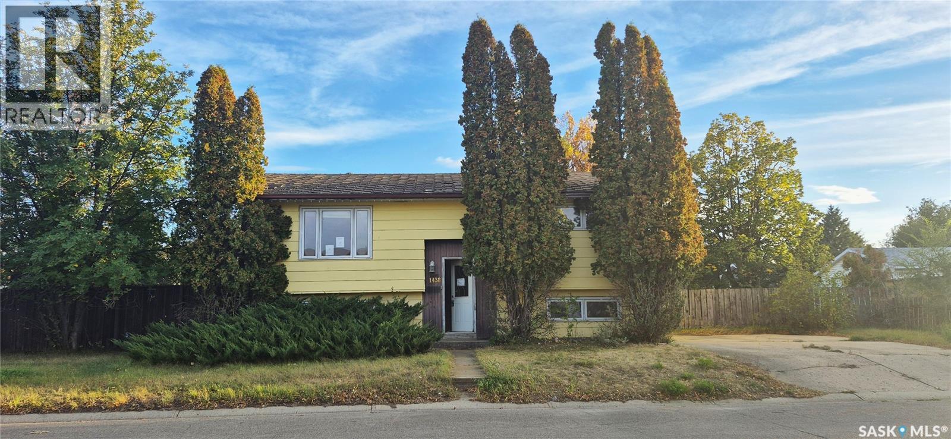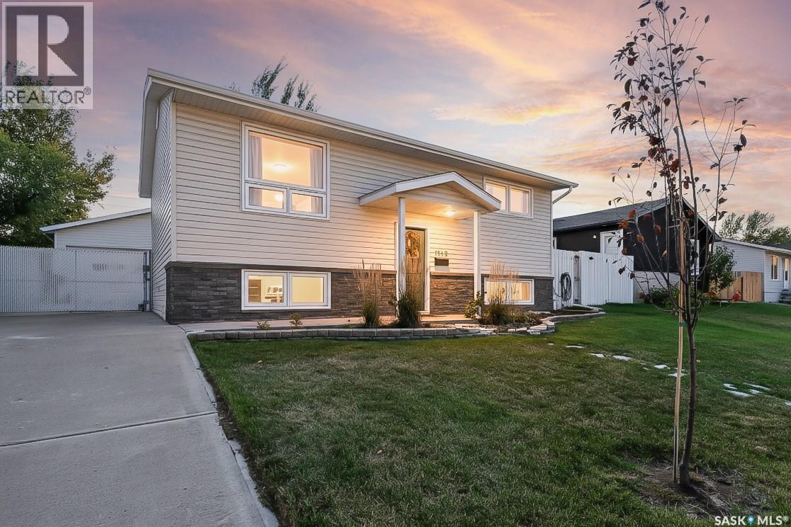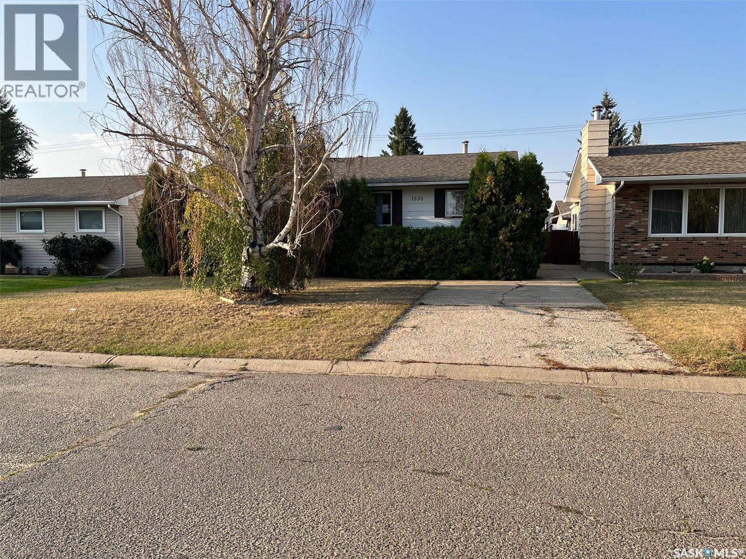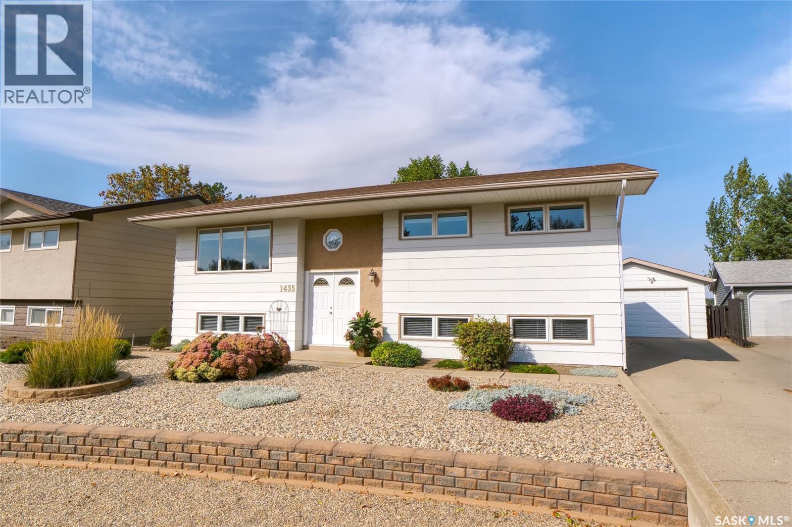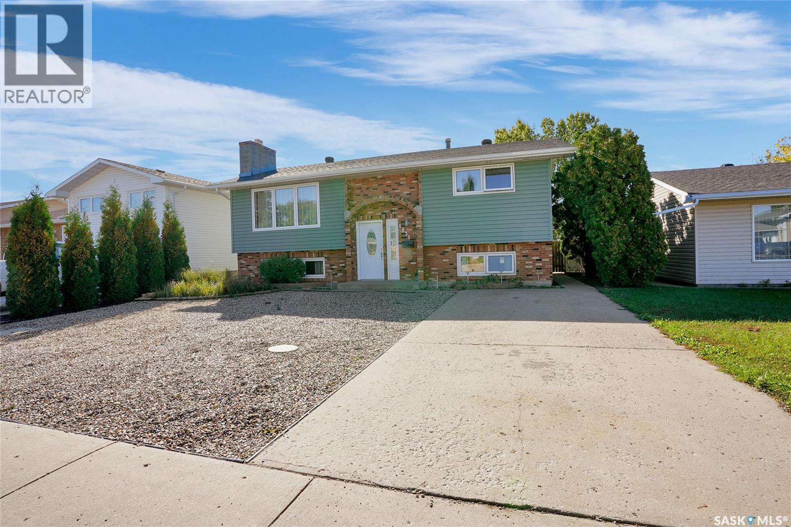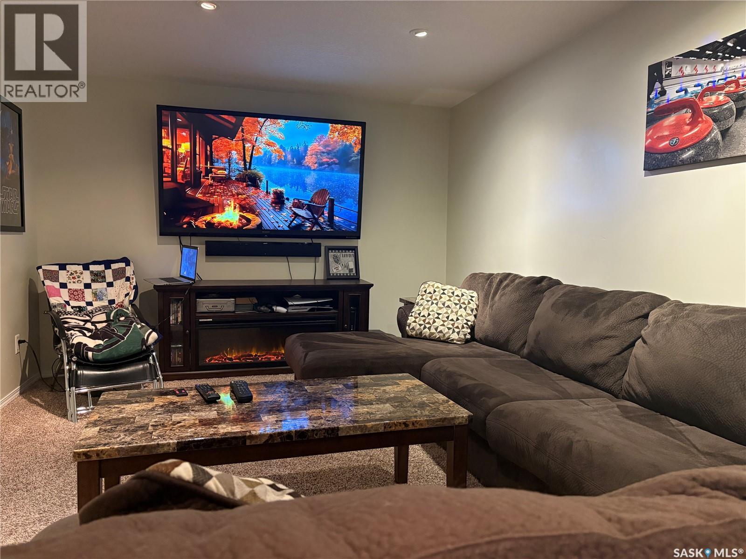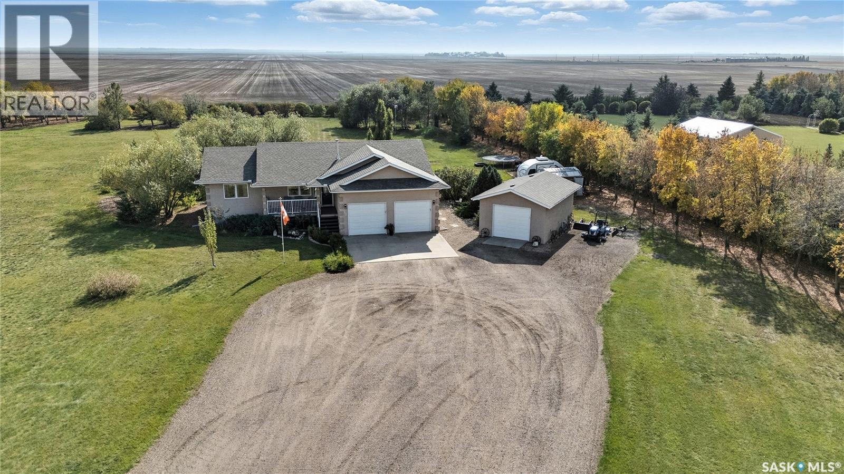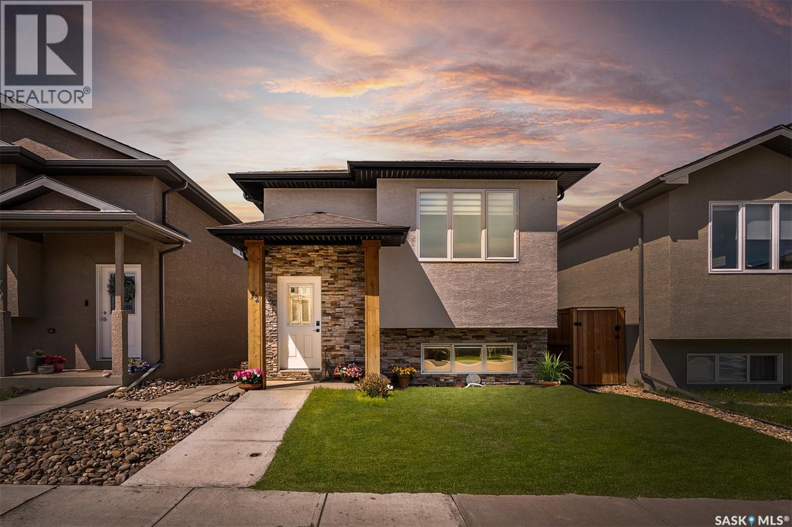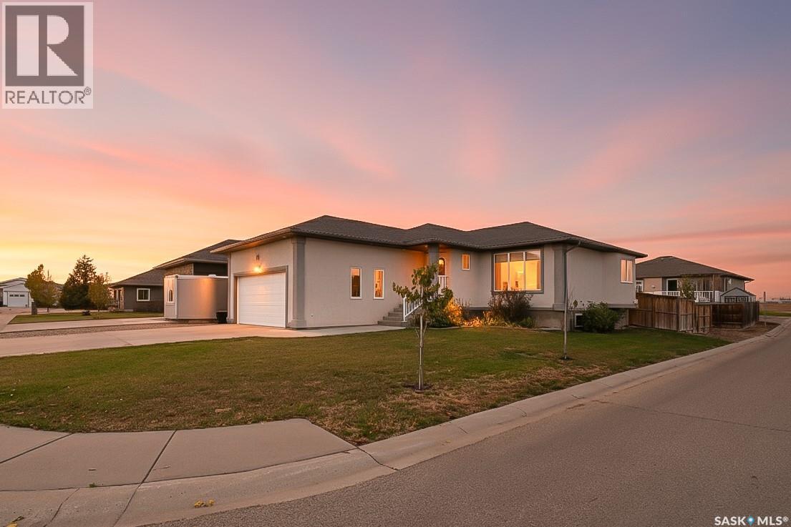
Highlights
Description
- Home value ($/Sqft)$390/Sqft
- Time on Housefulnew 18 hours
- Property typeSingle family
- StyleBungalow
- Neighbourhood
- Year built2008
- Mortgage payment
Prime Westmount location showcasing the breathtaking views of Belmont Park from the floor to ceiling windows of your livingroom this family home will exceed your expectations for comfort and functionality. Perfectly situated within walking distance of the newly opened joint use Coteau Hills and Our Lady of Hope elementary school designed to offer enhanced learning opportunities for students. Well designed to suit the needs of any size modern family life this home features five bedrooms, three bathrooms and a direct entry 24 x26 heated garage. Interior layout design is an open concept living space, spacious kitchen for cooking and island to seat six, spacious dining room with garden doors out to the back yard deck. Primary bedroom retreat with two person corner deep soaker jet tub for an inviting escape any time of day. Main floor bathroom has a full size tiled walk in shower with sleek glass doors. Cozy up in the basement family room around the angled corner gas fireplace adjacent to the family games room for your workout space. The lower level features two spacious bedrooms and a four piece bathroom for family and hosting guests. There is ample room to park your vehicles with space to park your RV on the side of the garage. Fully fenced back yard for your family to enjoy with a tiered back yard and firepit area. Your next new address can be 2 Belmont Cres in this desirable location. Contact an agent for more inormation and to book your viewing!!! (id:63267)
Home overview
- Cooling Central air conditioning, air exchanger
- Heat source Natural gas
- Heat type Forced air
- # total stories 1
- Fencing Fence
- Has garage (y/n) Yes
- # full baths 3
- # total bathrooms 3.0
- # of above grade bedrooms 5
- Subdivision Westmount/elsom
- Lot desc Lawn, underground sprinkler
- Lot dimensions 6646.69
- Lot size (acres) 0.15617223
- Building size 1308
- Listing # Sk021291
- Property sub type Single family residence
- Status Active
- Games room 4.877m X 3.353m
Level: Basement - Bedroom 3.15m X 4.039m
Level: Basement - Family room 6.147m X 4.115m
Level: Basement - Bedroom 4.216m X 3.658m
Level: Basement - Bathroom (# of pieces - 4) 2.438m X 2.565m
Level: Basement - Other 3.099m X 3.251m
Level: Basement - Kitchen 4.14m X 3.708m
Level: Main - Foyer Measurements not available
Level: Main - Primary bedroom 4.166m X 4.166m
Level: Main - Dining room 3.048m X 3.708m
Level: Main - Living room 5.461m X 4.115m
Level: Main - Bedroom 3.023m X 3.327m
Level: Main - Ensuite bathroom (# of pieces - 3) 2.337m X 2.667m
Level: Main - Bedroom 3.023m X 3.327m
Level: Main - Bathroom (# of pieces - 3) 2.87m X 1.524m
Level: Main
- Listing source url Https://www.realtor.ca/real-estate/29014067/2-belmont-crescent-moose-jaw-westmountelsom
- Listing type identifier Idx

$-1,360
/ Month

