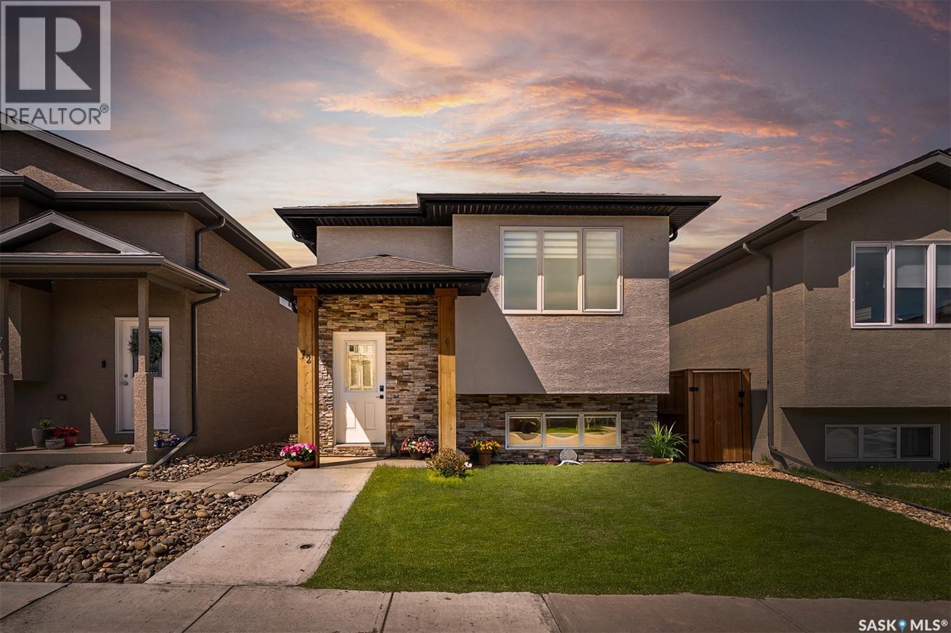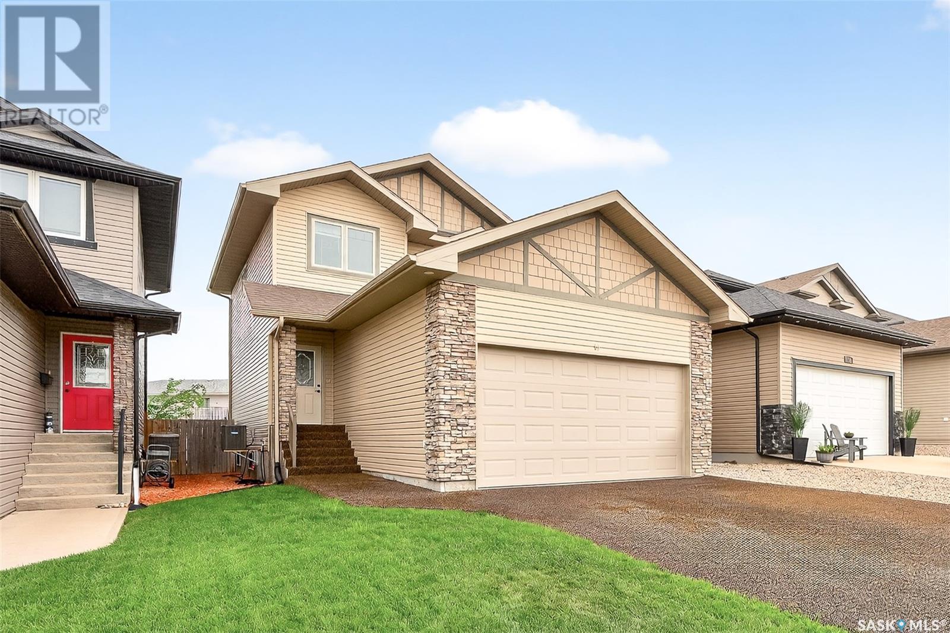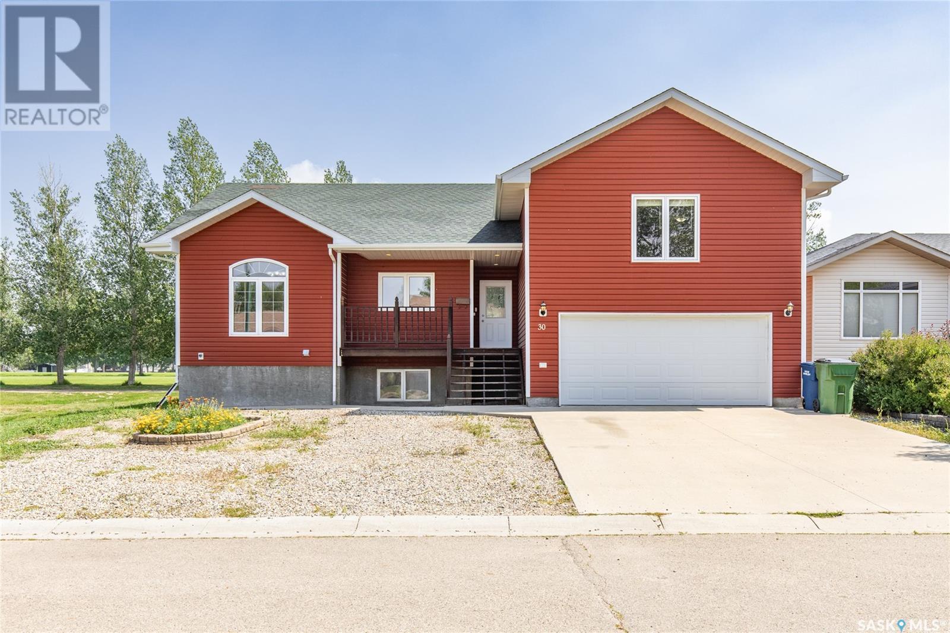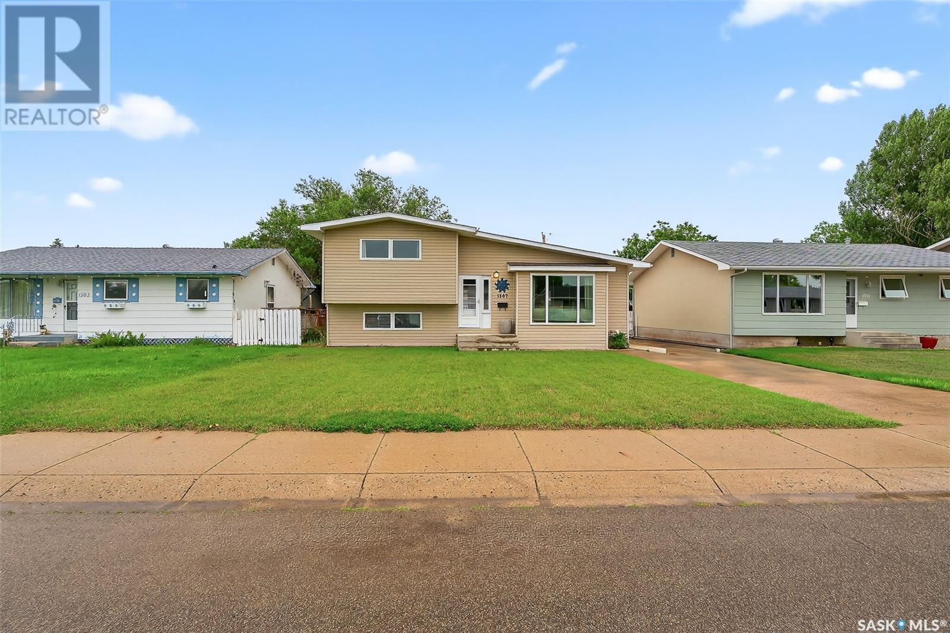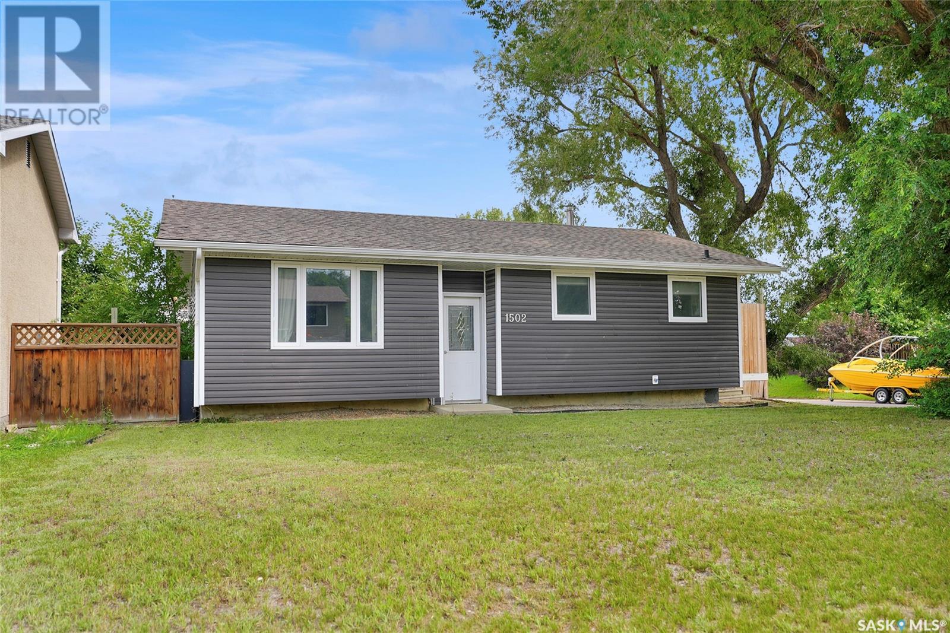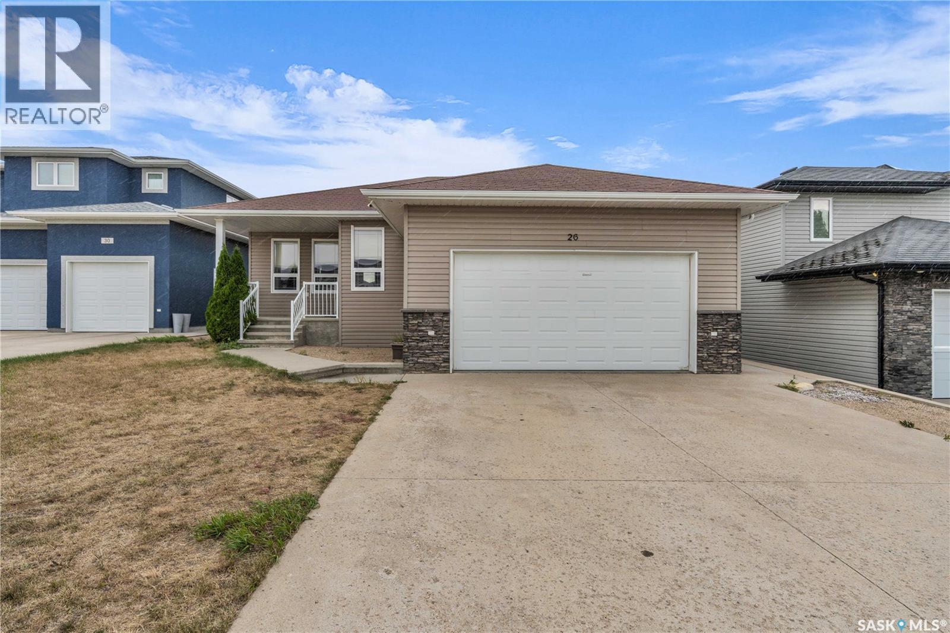
Highlights
Description
- Home value ($/Sqft)$309/Sqft
- Time on Housefulnew 5 hours
- Property typeSingle family
- StyleBungalow
- Neighbourhood
- Year built2010
- Mortgage payment
Welcome to 26 Berkshire Crt!!! Won't want to miss out on this great family home. This almost 1500 sq ft bungalow provides an open concept on the main floor between the living room, kitchen & dining room. The "chefs" kitchen has a large island with eating bar and plenty of cupboard and counter space. Off the dining room the back door leads to a very large deck with a mature and spacious backyard. The primary bedroom is quite large that boasts a full ensuite with corner jet tub & walk-in closet. There are 2 more bedrooms, another 4-piece bathroom and for convenience the laundry/mudroom to complete the main floor. The basement offers a large rec room perfect for entertaining or for a kids play area. There are 3 more generous sized bedrooms, a 3-piece bathroom, storage room and also a walk-in closet space. The double attached garage has direct entry. Very well maintained family home in a great location with close proximity to the new school being built. (id:63267)
Home overview
- Cooling Central air conditioning, air exchanger
- Heat source Natural gas
- Heat type Forced air
- # total stories 1
- Fencing Fence
- Has garage (y/n) Yes
- # full baths 3
- # total bathrooms 3.0
- # of above grade bedrooms 6
- Subdivision Westmount/elsom
- Lot desc Lawn, underground sprinkler
- Lot size (acres) 0.0
- Building size 1490
- Listing # Sk017534
- Property sub type Single family residence
- Status Active
- Other 8.56m X 5.156m
Level: Basement - Storage Measurements not available
Level: Basement - Bedroom 4.089m X 4.47m
Level: Basement - Bedroom 3.124m X 3.632m
Level: Basement - Bathroom (# of pieces - 3) Measurements not available
Level: Basement - Bedroom 3.454m X 3.658m
Level: Basement - Other 2.134m X 2.591m
Level: Main - Living room 4.775m X 5.588m
Level: Main - Ensuite bathroom (# of pieces - 4) Measurements not available
Level: Main - Kitchen 4.318m X 2.972m
Level: Main - Primary bedroom 4.216m X 5.207m
Level: Main - Dining room 4.978m X 2.972m
Level: Main - Bedroom 3.124m X 3.378m
Level: Main - Bathroom (# of pieces - 4) Measurements not available
Level: Main - Bedroom 3.708m X 3.353m
Level: Main
- Listing source url Https://www.realtor.ca/real-estate/28819806/26-berkshire-court-moose-jaw-westmountelsom
- Listing type identifier Idx

$-1,226
/ Month

