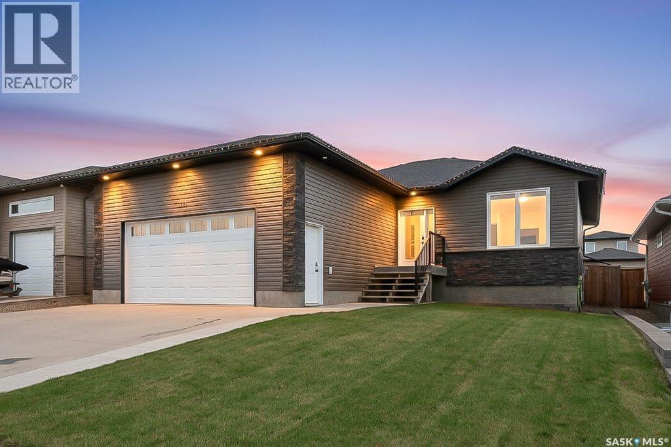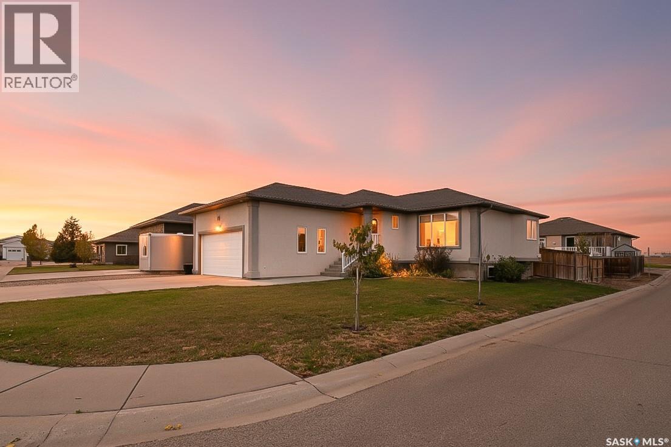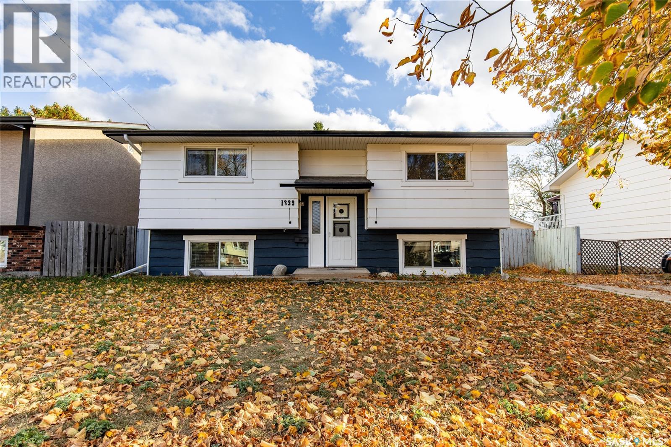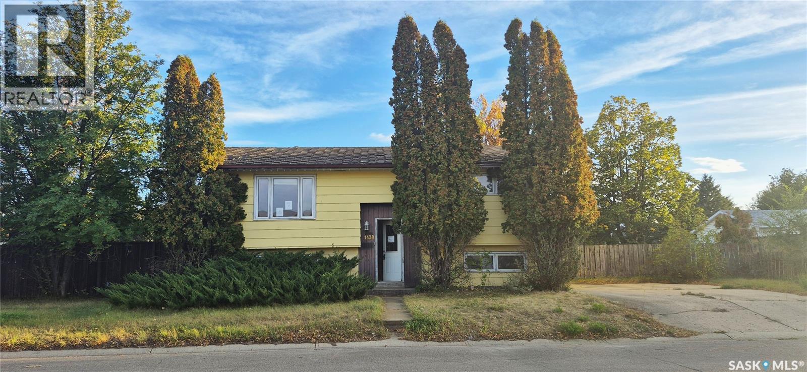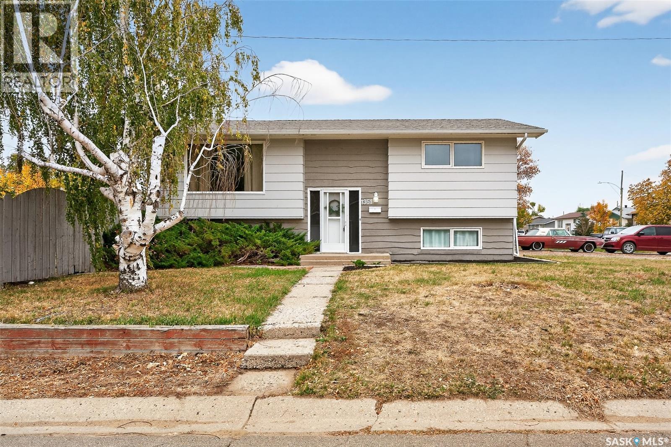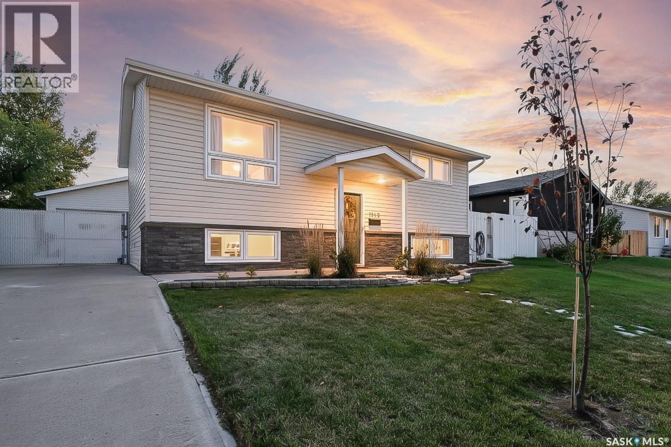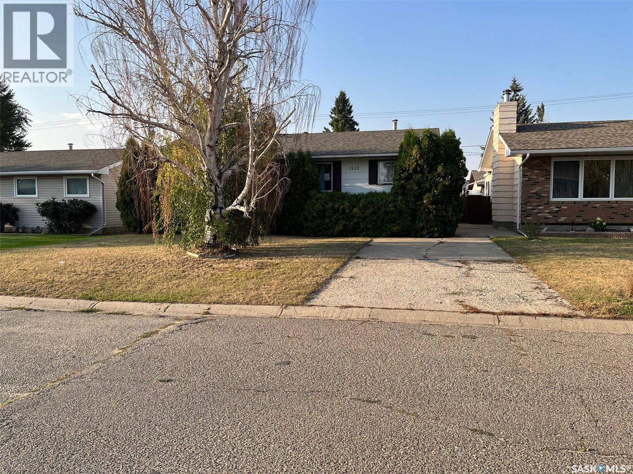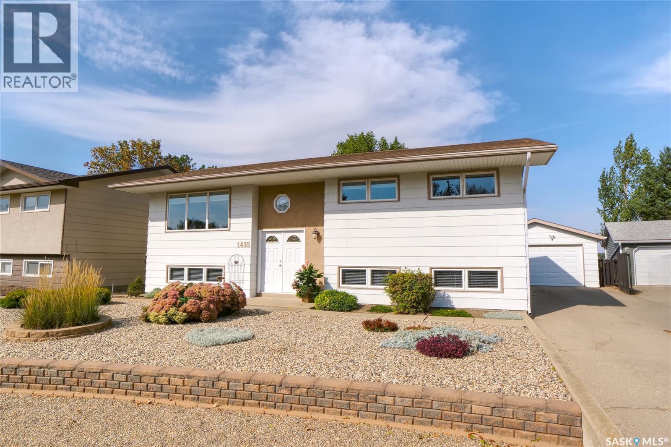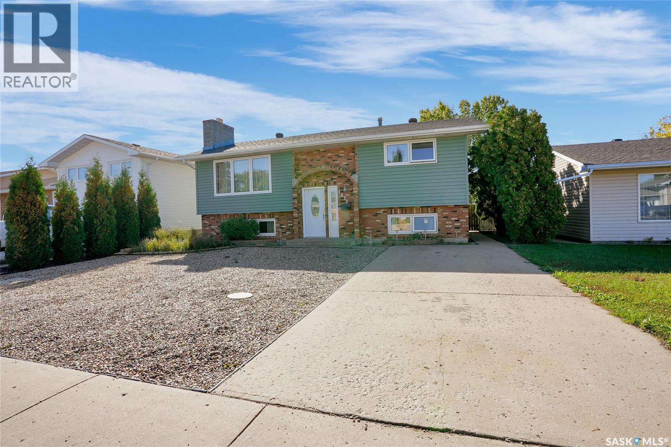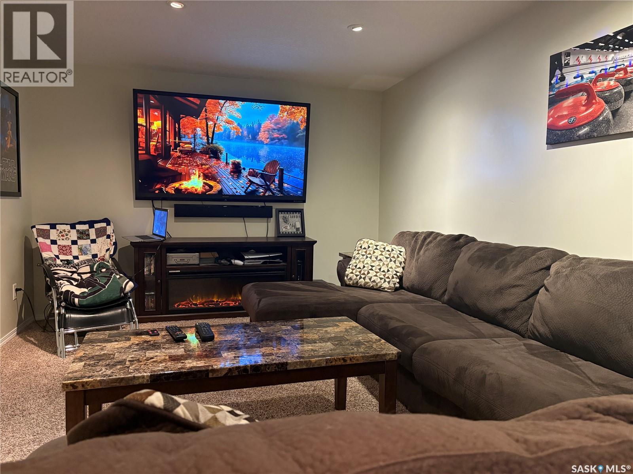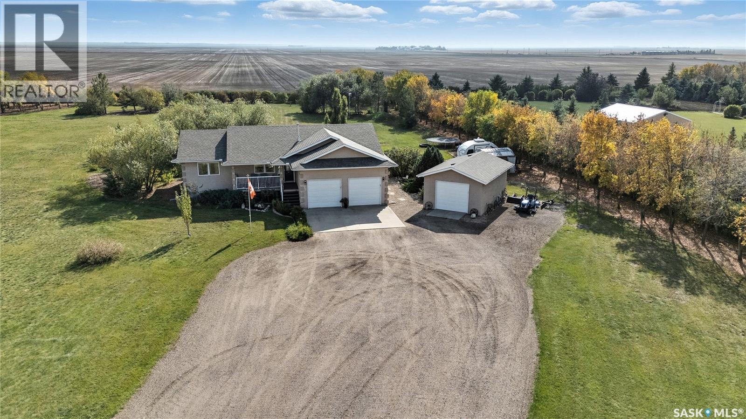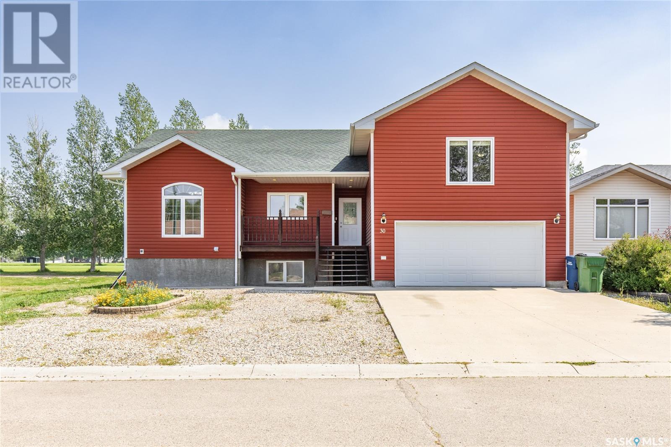
30 Carrington Dr
30 Carrington Dr
Highlights
Description
- Home value ($/Sqft)$263/Sqft
- Time on Houseful83 days
- Property typeSingle family
- StyleRaised bungalow
- Neighbourhood
- Year built2010
- Mortgage payment
Welcome to this 1903 SQ/ft home that has a walkout basement, backs onto Soccer field/green space, walking distance to the brand new school that opens this fall AND has an illegal 3 bedroom basement suite. The main level features 3 spacious bedrooms, including a primary with his & hers closets and a 4pc ensuite, and an additional 4pc main bathroom. The U-shaped oak kitchen offers ample counter space, a pantry, and includes all appliances (fridge, stove, dishwasher, hood fan). Just off the kitchen is a convenient laundry area. The bright dining room opens onto a large east-facing deck—ideal for your morning coffee or evening BBQs—while the living room overlooks the fenced backyard with no rear neighbours, as the property backs onto a green space/soccer field. Upstairs, above the attached double garage, you’ll find a spacious bonus room—perfect for a family room, exercise area, or playroom—plus a cozy office or den. There is an additional, fully developed, 1300+ sq/ft of living space in the lower level that can be accessed from inside the home or from its own private rear entrance. In the bright living area in the lower level, there is a full kitchen (fridge, stove, dishwasher, hood fan), a dining area, comfortable living room, 3 bedrooms (one with 2pc ensuite), a 4pc main bathroom, and a stacking washer/dryer. Additional features include RV parking, a double attached insulated garage, 2 air exchangers, a high-capacity furnace, and a 75-gallon hot water heater. This thoughtfully designed home offers space, flexibility, and income potential—all in a great location! This home is NOT for rent or rent to own. (id:63267)
Home overview
- Cooling Central air conditioning, air exchanger
- Heat source Natural gas
- Heat type Forced air
- # total stories 1
- Fencing Fence
- Has garage (y/n) Yes
- # full baths 4
- # total bathrooms 4.0
- # of above grade bedrooms 6
- Subdivision Westmount/elsom
- Lot desc Lawn
- Lot dimensions 6589.92
- Lot size (acres) 0.15483834
- Building size 1903
- Listing # Sk014428
- Property sub type Single family residence
- Status Active
- Family room 5.867m X 6.071m
Level: 2nd - Office 2.337m X 2.54m
Level: 2nd - Storage Measurements not available
Level: Basement - Kitchen 3.048m X 3.632m
Level: Basement - Dining room 3.023m X 3.327m
Level: Basement - Ensuite bathroom (# of pieces - 2) Measurements not available
Level: Basement - Living room 5.69m X 3.277m
Level: Basement - Bedroom 3.505m X 3.454m
Level: Basement - Laundry 0.991m X 1.676m
Level: Basement - Bathroom (# of pieces - 4) Measurements not available
Level: Basement - Bedroom 3.099m X 3.302m
Level: Basement - Bedroom 2.743m X 2.591m
Level: Basement - Other Measurements not available
Level: Basement - Foyer 2.362m X 1.422m
Level: Main - Bedroom 3.581m X 3.124m
Level: Main - Living room 4.851m X 4.293m
Level: Main - Kitchen 2.921m X 3.073m
Level: Main - Bathroom (# of pieces - 4) Measurements not available
Level: Main - Laundry 1.499m X 1.27m
Level: Main - Dining room 3.251m X 3.277m
Level: Main
- Listing source url Https://www.realtor.ca/real-estate/28681132/30-carrington-drive-moose-jaw-westmountelsom
- Listing type identifier Idx

$-1,333
/ Month

