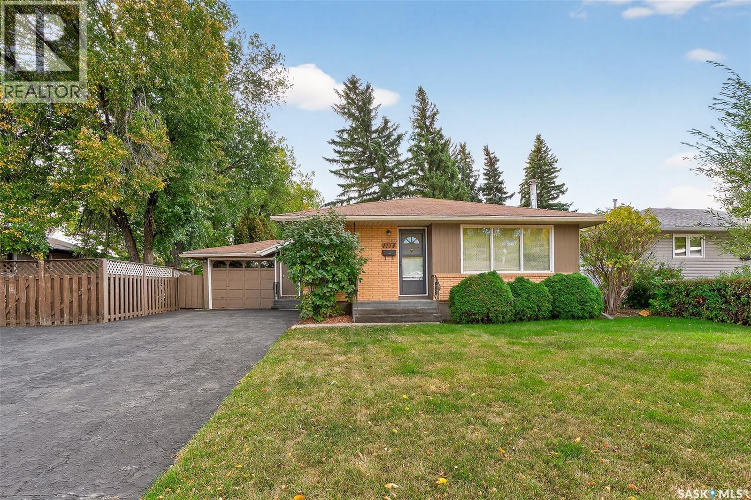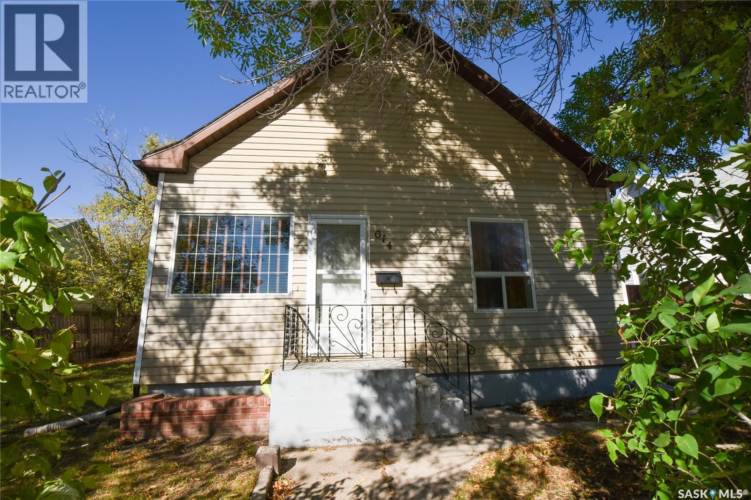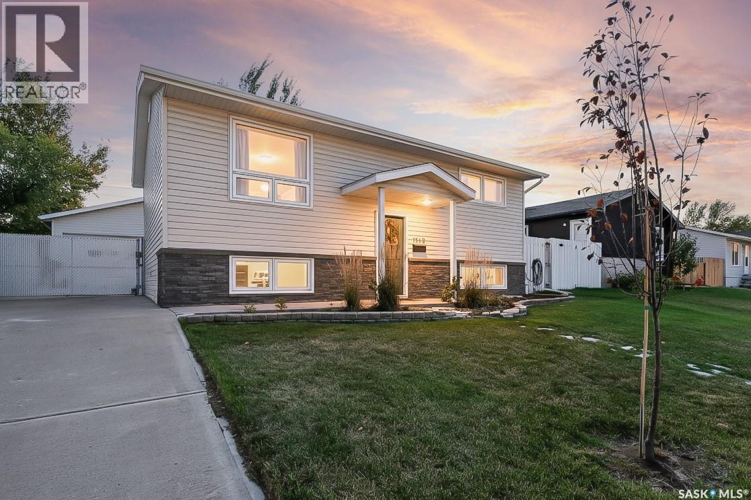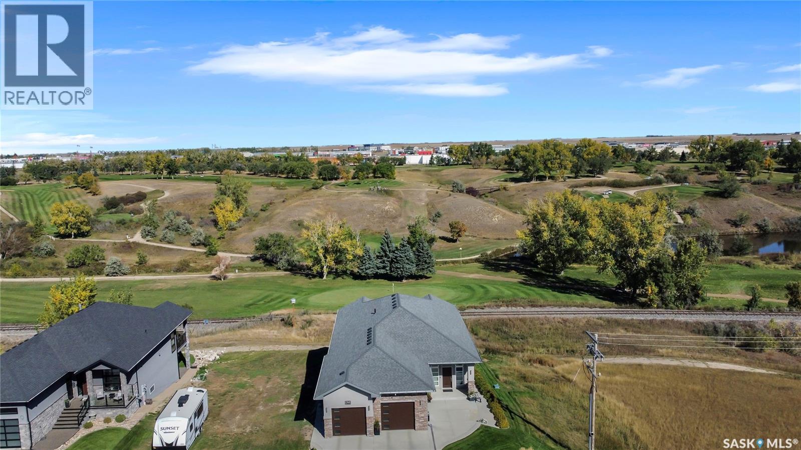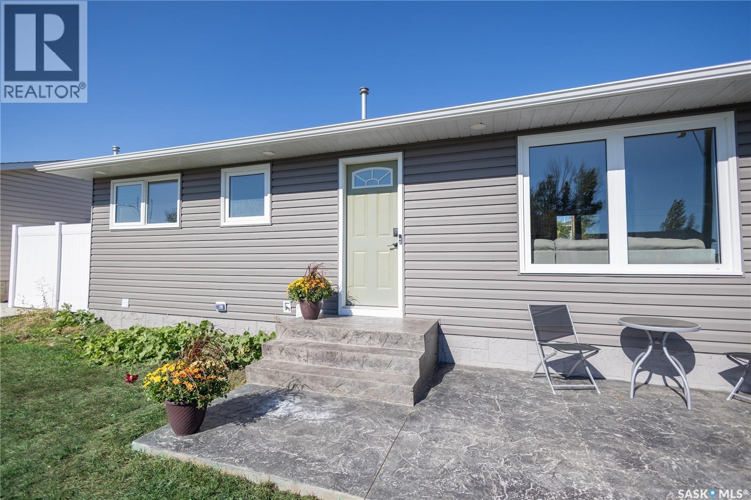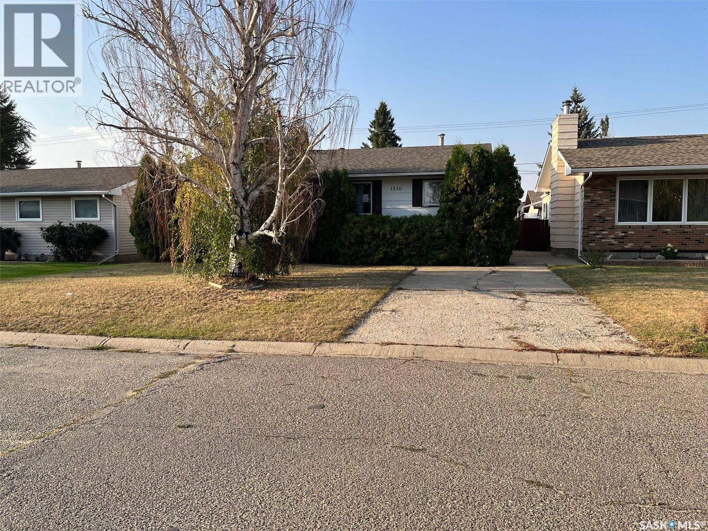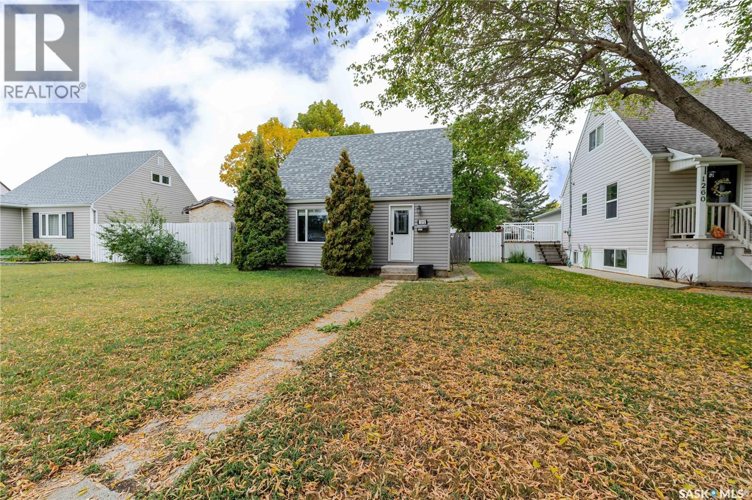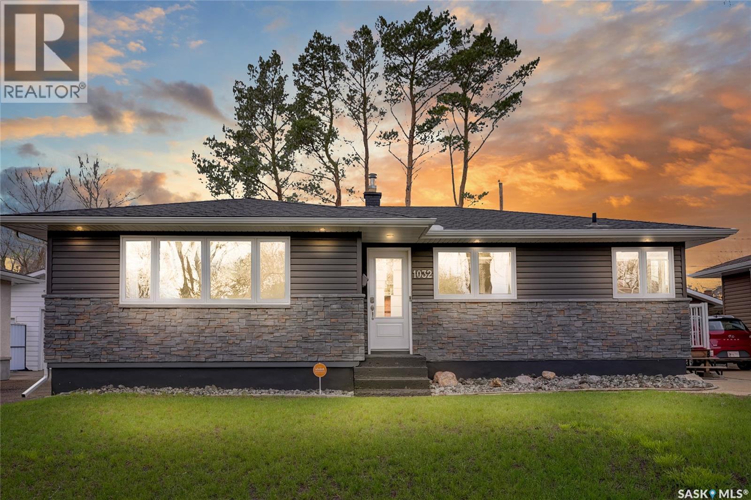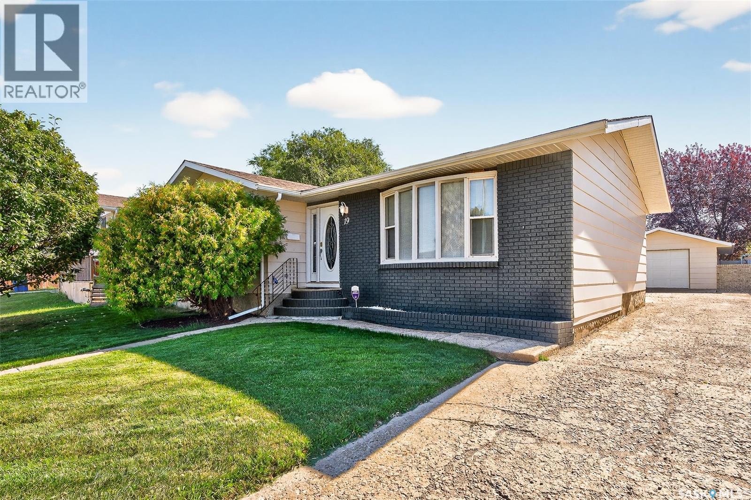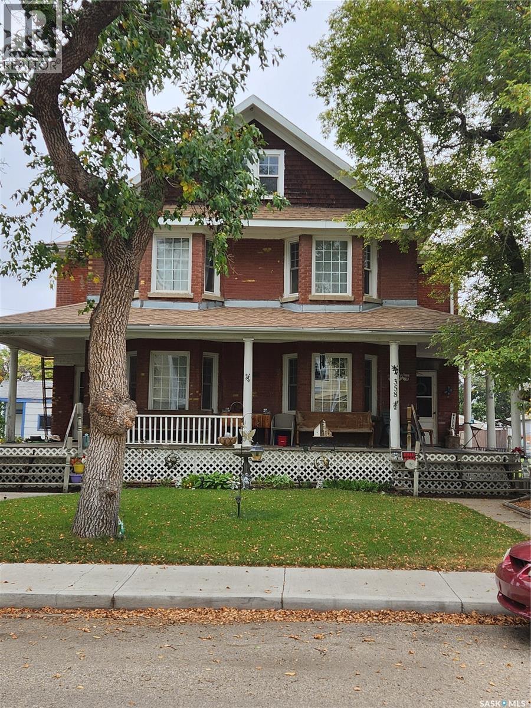
Highlights
Description
- Home value ($/Sqft)$210/Sqft
- Time on Housefulnew 2 days
- Property typeSingle family
- Style2 level
- Neighbourhood
- Year built1905
- Mortgage payment
Spacious, heritage, 2&1/2 story brick, semi-detached home. Mirrored floor plans with a sound-proof common wall, is under 1 title. Each side boasts an entry porch, a welcoming foyer, formal dining with bay window, 1/2 bath, sunny south facing living room with bay window and a kitchen with a butlers pantry. There's a servants entry from the dining room or kitchen to access upstairs. The second level offers 3 large bedrooms with walk-in closets and two of which have bay windows. There's also a 3-pc bath with a claw tub. The 3rd level has a finished loft with a skylight window....you decide how to occupy this bonus space. One side of the basement has a one bedroom suite, while the other side is waiting for you to finish it. Both sides have separate laundry and furnaces. Most of the windows are newer, 100 amp service, mid-eff furnaces(2000) and water heaters(2022). Each side has separate power and water meters. The outside has a wrap around porch and separate deck/patios. Each side has a detached single insulated garage. UGS in front yard. (Because of limited information space on the forms, the rooms and measurements are only for one side, as the other side is identical) Solid home, great location! Live in one side or use as a revenue property. (id:63267)
Home overview
- Heat source Natural gas
- Heat type Forced air
- # total stories 2
- Fencing Partially fenced
- Has garage (y/n) Yes
- # full baths 2
- # total bathrooms 2.0
- # of above grade bedrooms 3
- Subdivision Central mj
- Lot desc Lawn, underground sprinkler
- Lot size (acres) 0.0
- Building size 1616
- Listing # Sk019546
- Property sub type Single family residence
- Status Active
- Primary bedroom 3.962m X 4.343m
Level: 2nd - Bathroom (# of pieces - 3) 2.337m X 1.956m
Level: 2nd - Bedroom 4.521m X 3.099m
Level: 2nd - Bedroom 2.616m X 4.191m
Level: 2nd - Loft Measurements not available
Level: 3rd - Dining room 4.115m X 2.667m
Level: Main - Kitchen 3.048m X 3.81m
Level: Main - Bathroom (# of pieces - 2) 1.829m X 0.914m
Level: Main - Enclosed porch 1.575m X 1.295m
Level: Main - Living room 4.14m X 3.962m
Level: Main - Foyer 2.007m X 3.658m
Level: Main
- Listing source url Https://www.realtor.ca/real-estate/28922492/358-364-stadacona-street-w-moose-jaw-central-mj
- Listing type identifier Idx

$-906
/ Month

