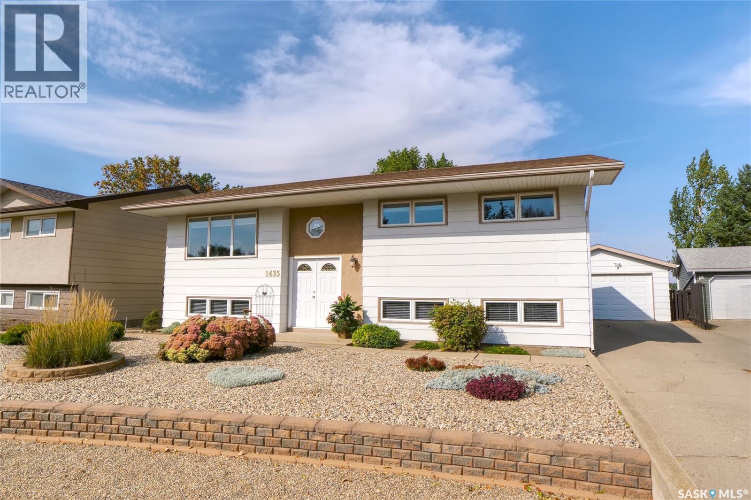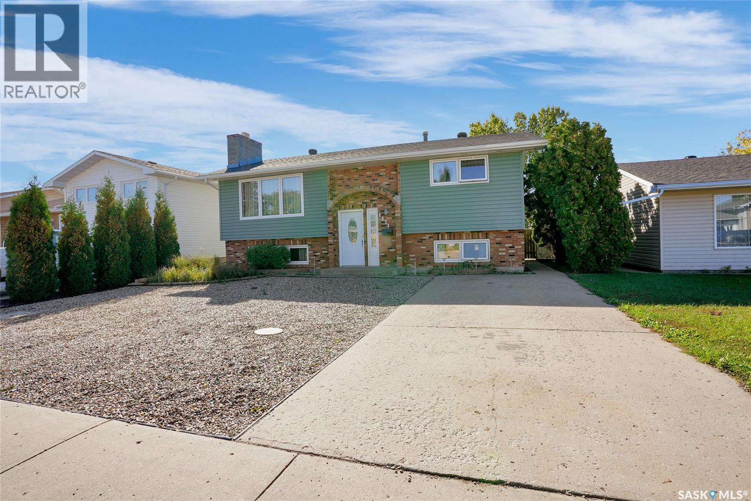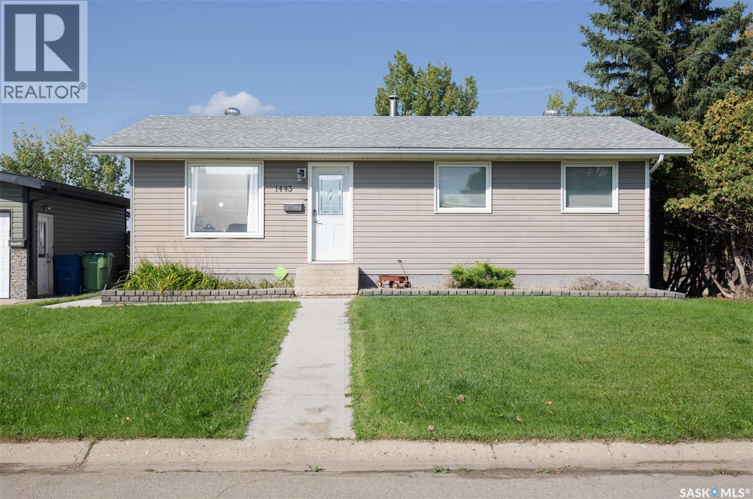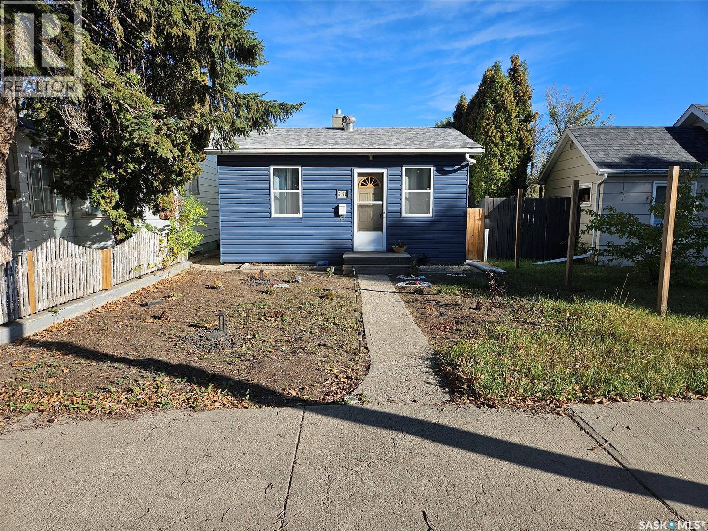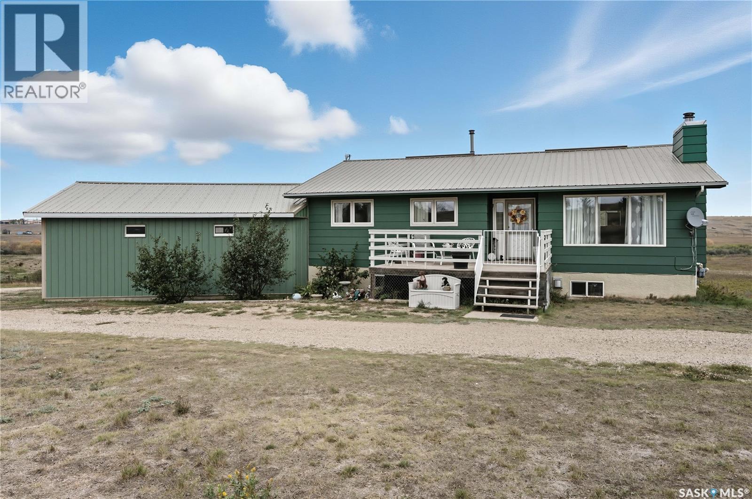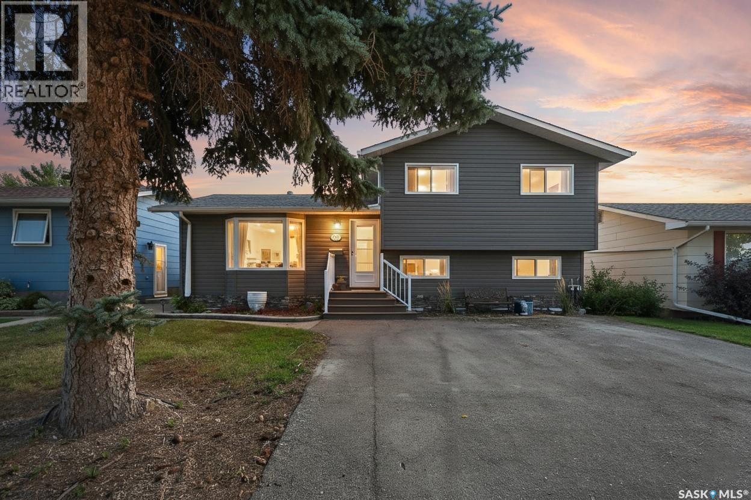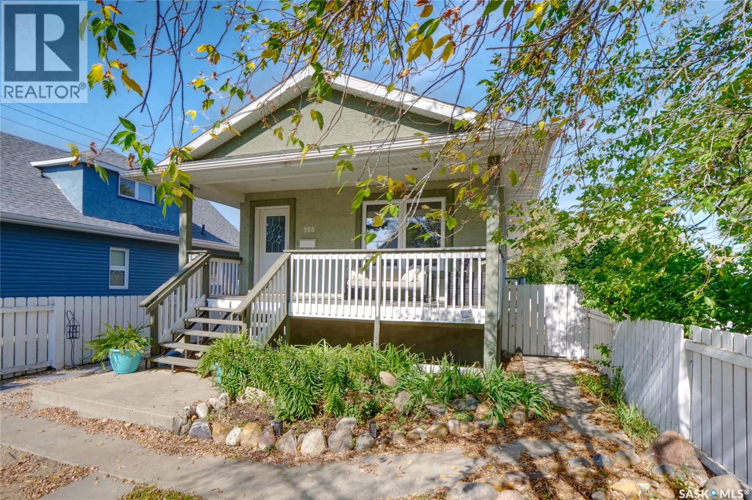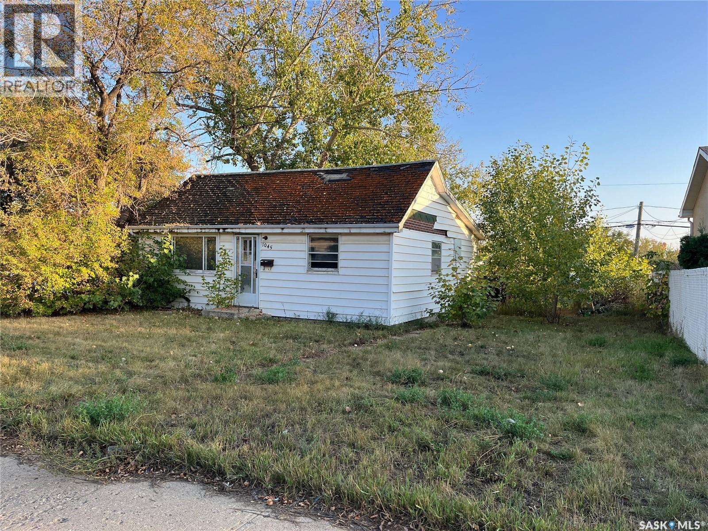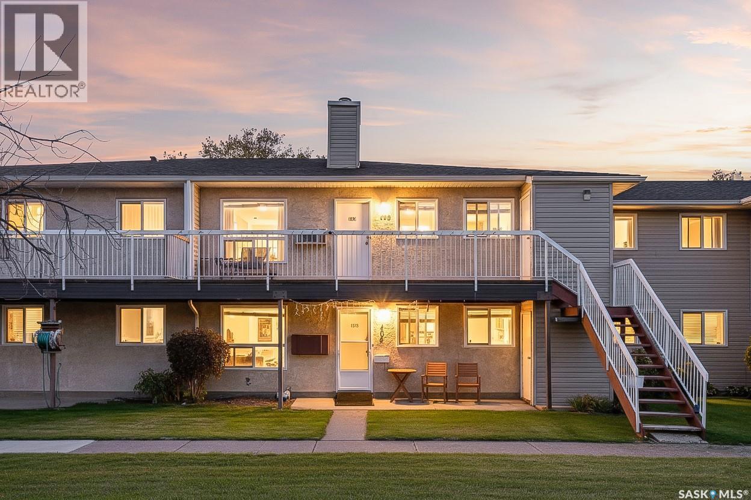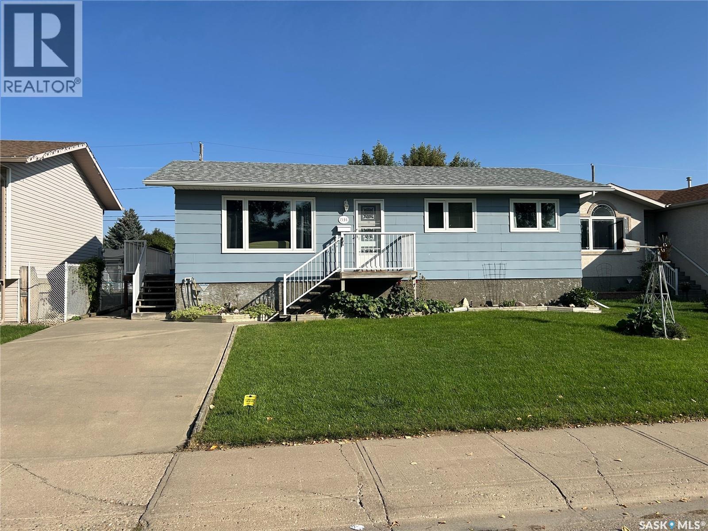- Houseful
- SK
- Moose Jaw
- Sunningdale
- 41 Edelweiss Cres
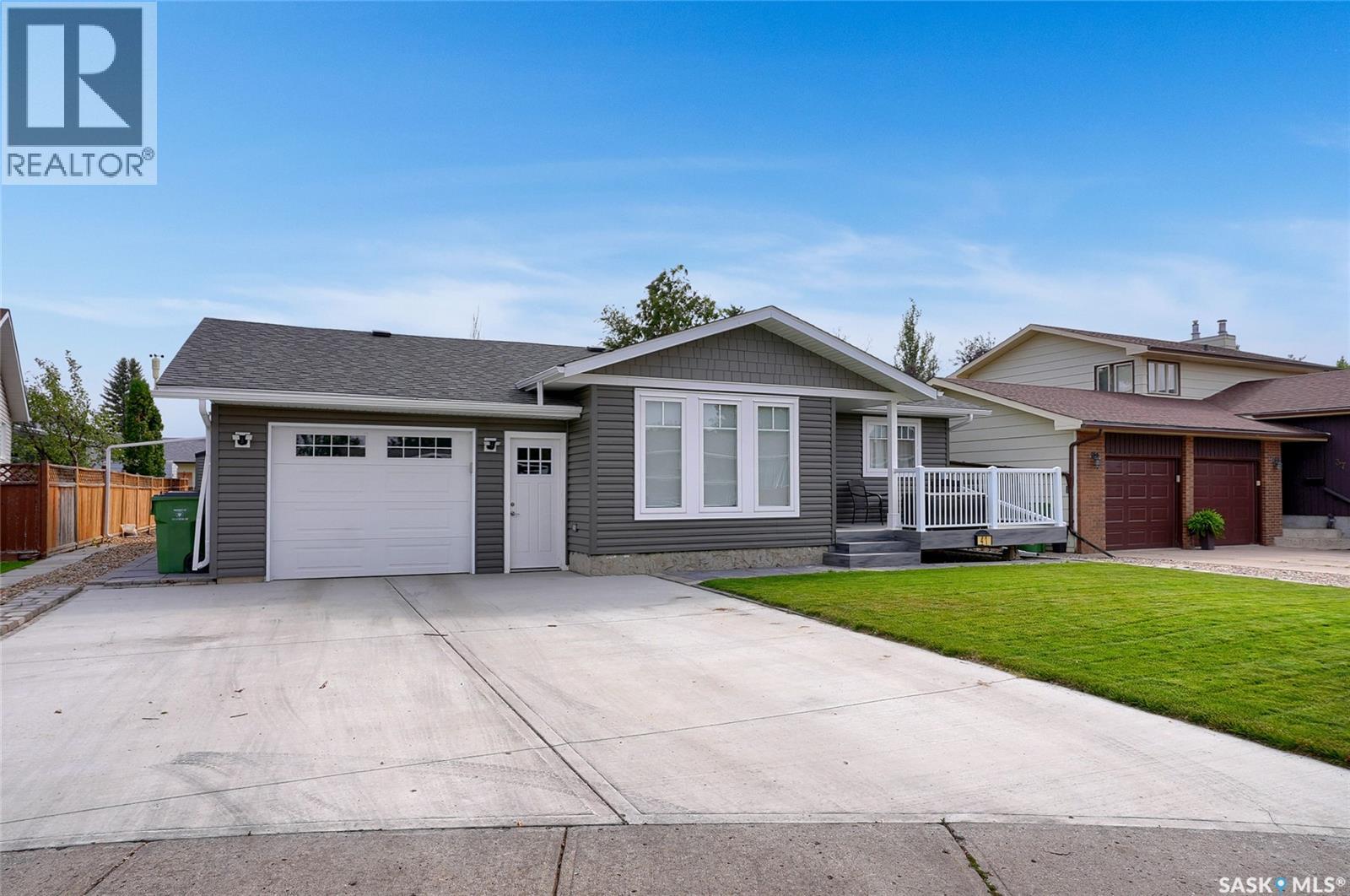
Highlights
Description
- Home value ($/Sqft)$316/Sqft
- Time on Housefulnew 6 hours
- Property typeSingle family
- StyleBungalow
- Neighbourhood
- Year built1979
- Mortgage payment
Welcome home, a fully renovated bungalow in a prime crescent of Sunningdale. This is situated on a beautiful lot, mere steps from parks, school, amenities & has easy highway access. You are greeted by a dbl. concrete drive & att. insulated garage. The front deck, crafted w/durable composite decking, leads you into the foyer. Updated windows throughout flood the space w/natural light, creating an inviting ambiance. The living room (an addition) features vinyl plank flooring extending throughout the home, offering a seamless flow. The kitchen is renovated w/dual-toned cabinetry, center island w/quartz counters, a stylish backsplash & ample storage. In this area, you have options to create a Living/sitting space at the front of the home & arrange the dining area at the back of the home. (Currently dining area is at the front). The main floor also boasts 3 bedrooms, perfect for a family & 4pc. bath w/full tile surround around the soaker tub. The finished lower level expands your living space, ideal for movie nights or kids to hang, with a family room & a 4th bedroom. Note that while the window in this bedroom doesn't meet current egress fire codes, it was originally built as a bedroom. A modern 3pc. bathroom with a tiled shower & glass door, along with vinyl flooring, completes this level. Additionally, the utility room w/laundry facility has a wash basin & a crawl space offering ample storage solutions. Step outside to enjoy a landscaped yard bathed in sunshine, perfect for entertaining or relaxation. A partially covered patio overlooks a manicured yard with garden beds & two sheds, providing all the exterior storage you could need. This home offers a beautiful & functional living space in a sought-after Sunningdale crescent, perfect for a family to create lasting memories. It’s move-in ready & waiting for you to start your next chapter. CLICK ON THE MULTI MEDIA LINK FOR A FULL VISUAL TOUR and call today! (id:63267)
Home overview
- Cooling Central air conditioning
- Heat source Electric, natural gas
- Heat type Forced air
- # total stories 1
- Fencing Fence
- Has garage (y/n) Yes
- # full baths 1
- # total bathrooms 1.0
- # of above grade bedrooms 4
- Subdivision Vla/sunningdale
- Directions 2217418
- Lot desc Lawn, underground sprinkler, garden area
- Lot dimensions 7860
- Lot size (acres) 0.18468045
- Building size 1330
- Listing # Sk019223
- Property sub type Single family residence
- Status Active
- Bedroom 4.191m X 2.692m
Level: Basement - Bathroom (# of pieces - 3) 2.489m X 2.261m
Level: Basement - Family room 8.001m X 4.572m
Level: Basement - Laundry 3.683m X 1.702m
Level: Basement - Other 2.718m X 1.93m
Level: Basement - Storage Level: Basement
- Bedroom 3.48m X 2.667m
Level: Main - Dining room 4.064m X 3.81m
Level: Main - Foyer 1.676m X 1.524m
Level: Main - Other 3.937m X 2.718m
Level: Main - Living room 4.699m X 3.937m
Level: Main - Kitchen 4.242m X 3.759m
Level: Main - Primary bedroom 3.835m X 2.87m
Level: Main - Bedroom 2.972m X 2.769m
Level: Main
- Listing source url Https://www.realtor.ca/real-estate/28905302/41-edelweiss-crescent-moose-jaw-vlasunningdale
- Listing type identifier Idx

$-1,120
/ Month

