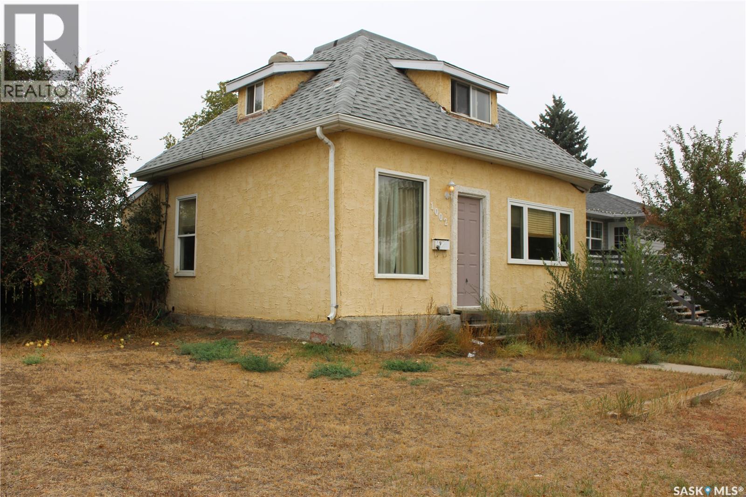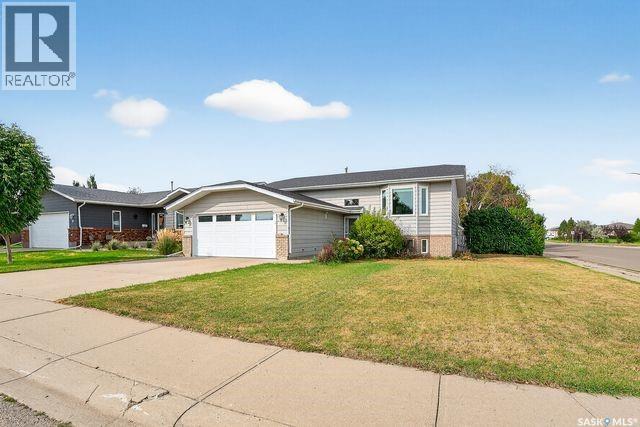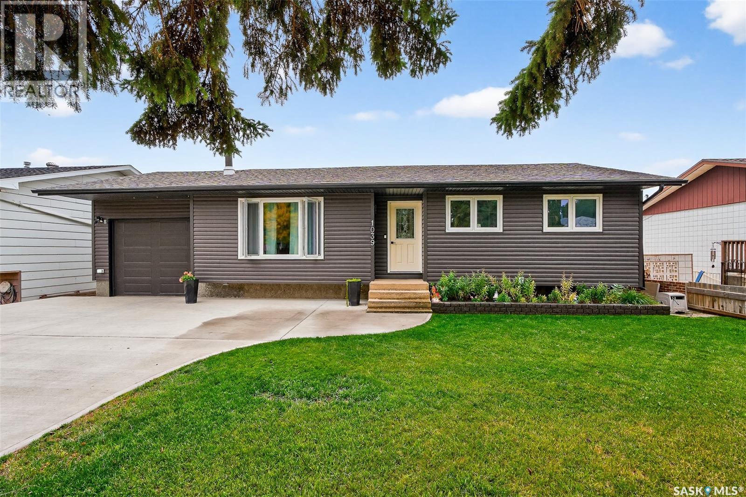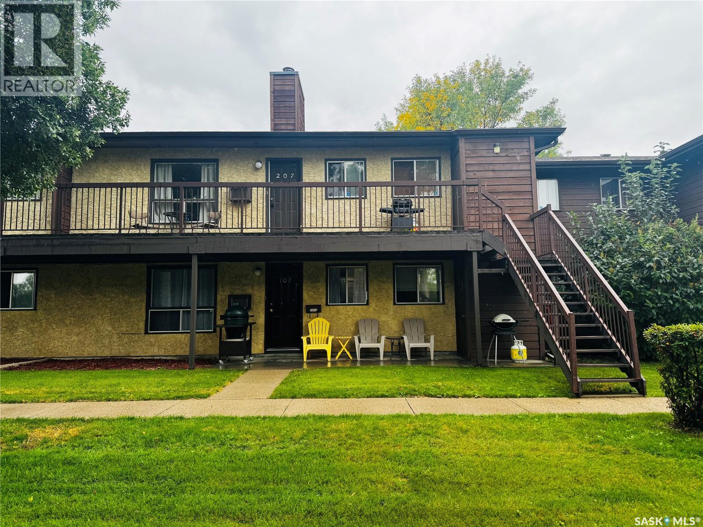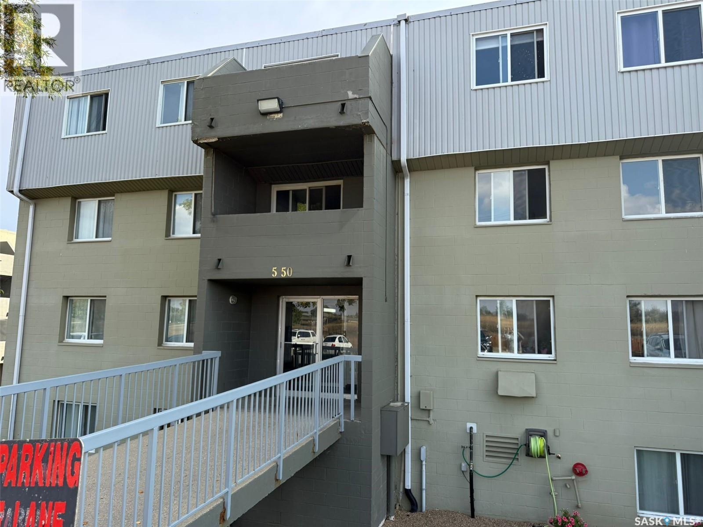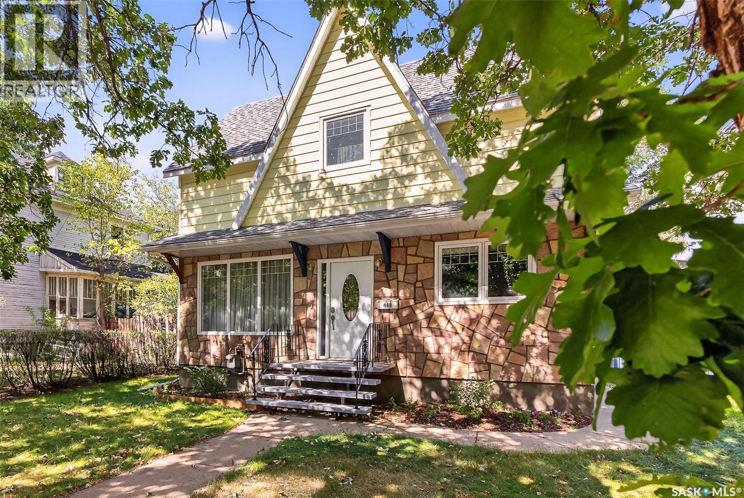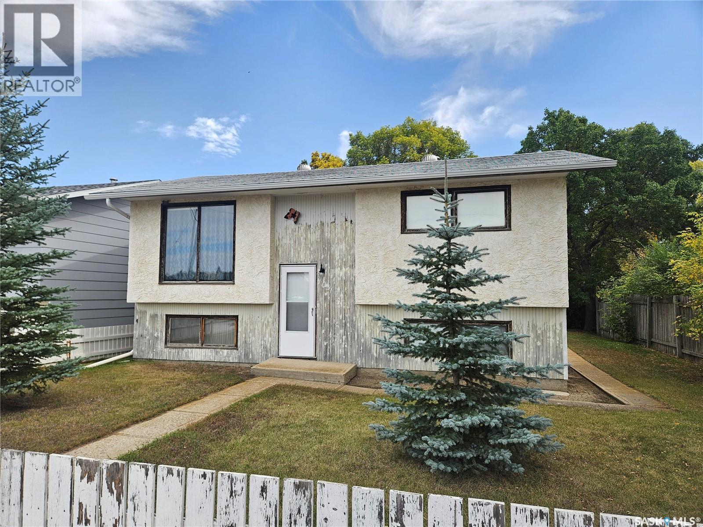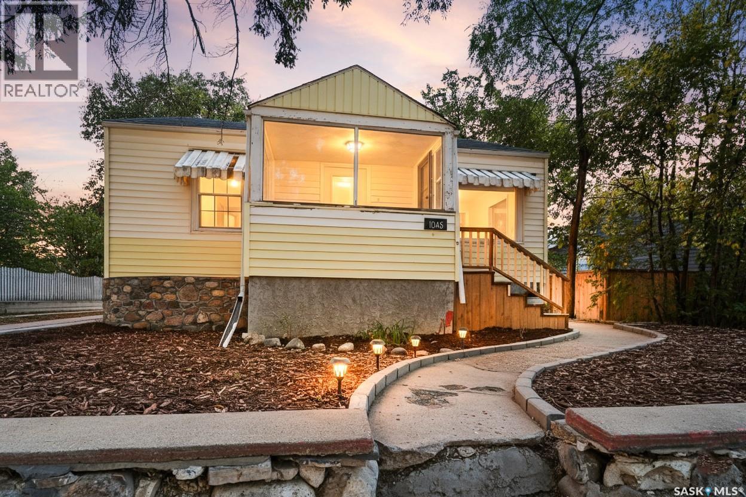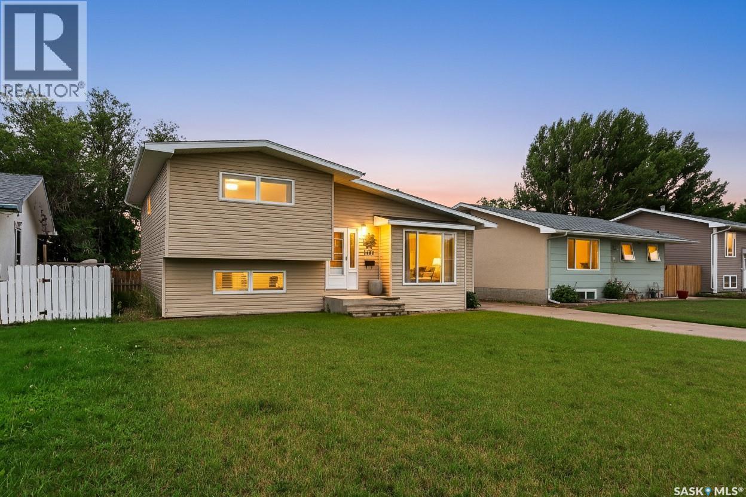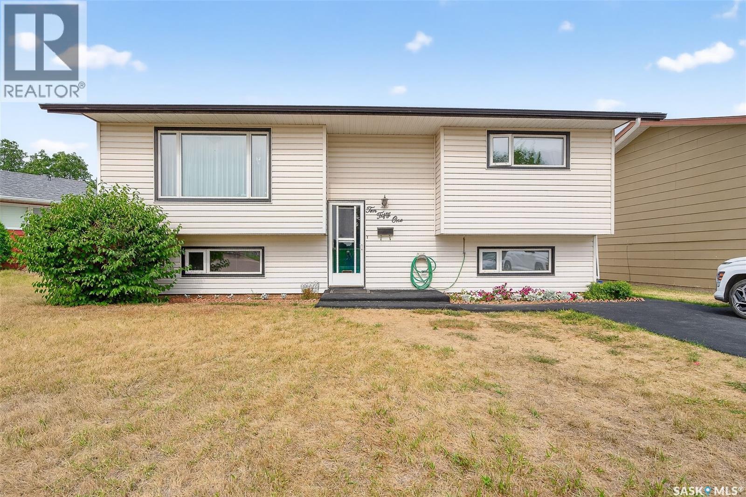- Houseful
- SK
- Moose Jaw
- South Hill
- 427 Home St W
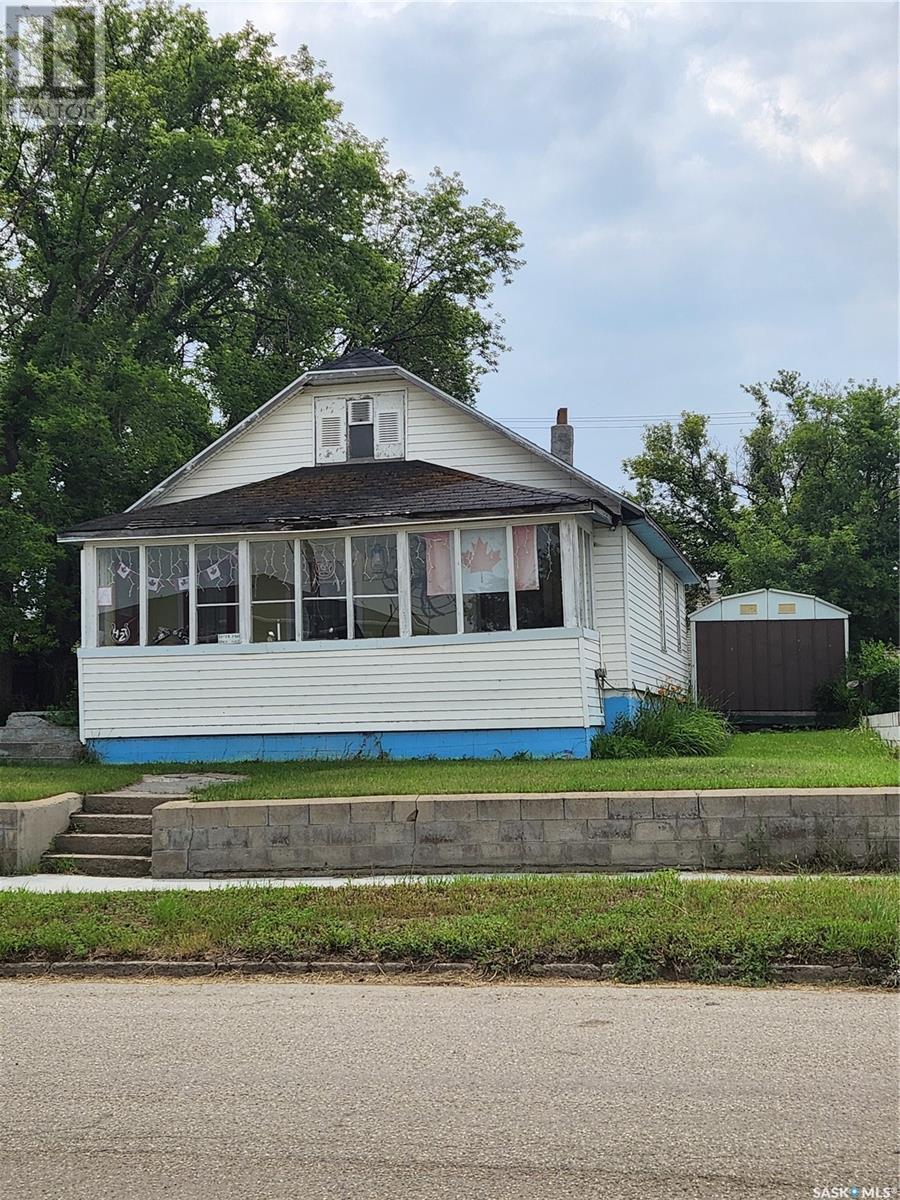
Highlights
Description
- Home value ($/Sqft)$108/Sqft
- Time on Houseful60 days
- Property typeSingle family
- StyleBungalow
- Neighbourhood
- Year built1943
- Mortgage payment
2 bedroom bungalow located close to stores and restaurants has a cozy glassed-in veranda. Bright eat-in kitchen with an extra large living room-perfect for relaxing or easily configured to include a formal dining area. A full bathroom and large back entry room complete this level. The finished basement offers excellent additional space, including a family room, a den (used as a bedroom), half bath, laundry area and utility room. Fridge and stove in utility room stay. Outside you'll appreciate the deluxe, heated 20x24 garage, 2 storage sheds and plenty of off-street parking for vehicles, trailers or guests. Enjoy the outdoors from the private side deck, ideal for morning coffee or evening barbecues. A good starter or revenue home with space for flexibility and great value! This home has been in the same family since the beginning...now it's your turn!! (id:63267)
Home overview
- Heat source Natural gas
- Heat type Hot water
- # total stories 1
- Fencing Partially fenced
- Has garage (y/n) Yes
- # full baths 2
- # total bathrooms 2.0
- # of above grade bedrooms 2
- Subdivision Westmount/elsom
- Lot desc Lawn
- Lot size (acres) 0.0
- Building size 882
- Listing # Sk013012
- Property sub type Single family residence
- Status Active
- Den 4.039m X 3.353m
Level: Basement - Bathroom (# of pieces - 2) 2.261m X 1.448m
Level: Basement - Laundry 1.829m X 1.524m
Level: Basement - Family room 6.401m X 3.48m
Level: Basement - Other 2.515m X 4.445m
Level: Basement - Bedroom 3.048m X 2.972m
Level: Main - Kitchen / dining room 3.15m X 4.42m
Level: Main - Living room 5.791m X 4.216m
Level: Main - Bedroom 2.997m X 2.819m
Level: Main - Enclosed porch 2.311m X 2.362m
Level: Main - Bathroom (# of pieces - 4) 2.54m X 1.702m
Level: Main
- Listing source url Https://www.realtor.ca/real-estate/28623528/427-home-street-w-moose-jaw-westmountelsom
- Listing type identifier Idx

$-253
/ Month

