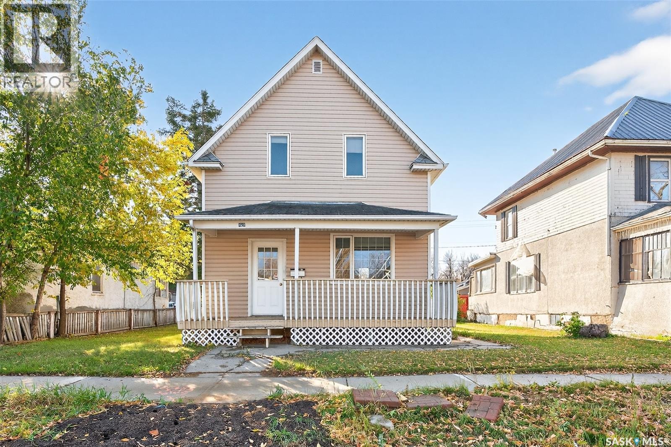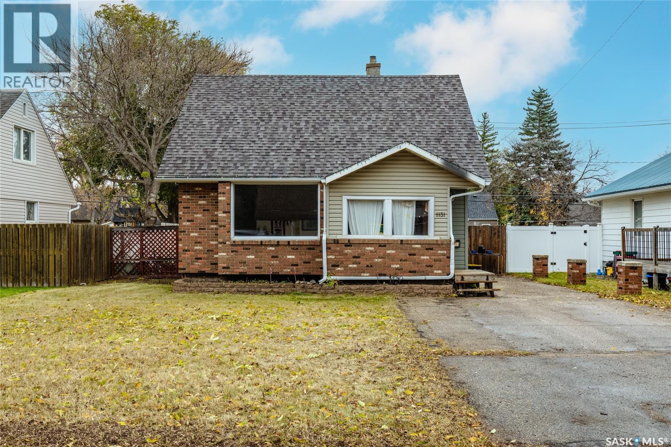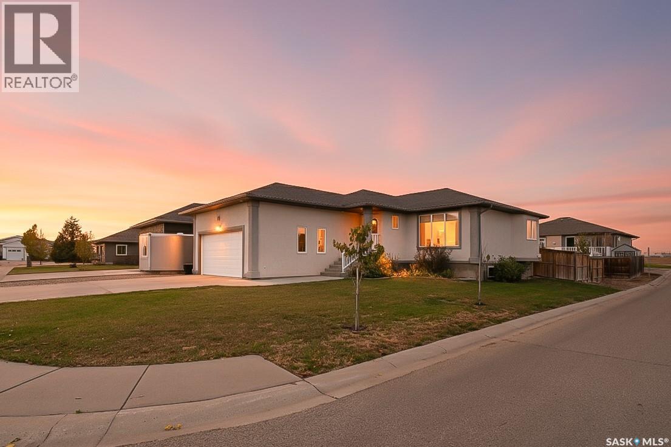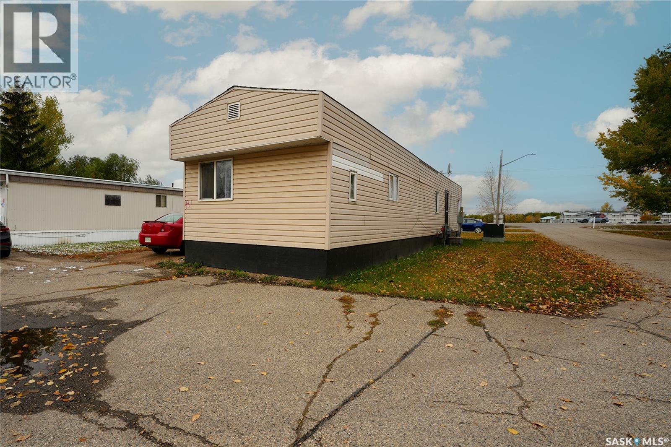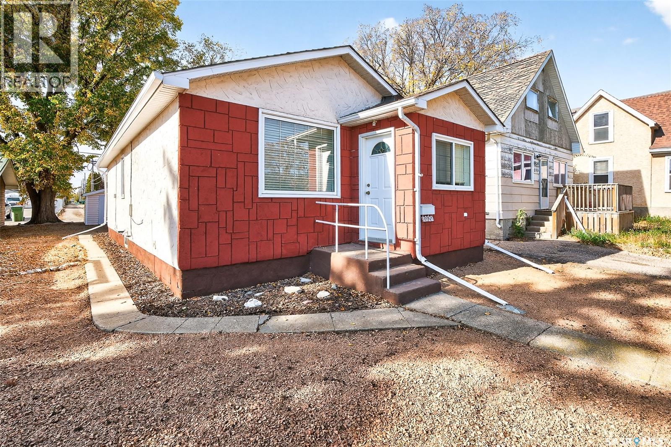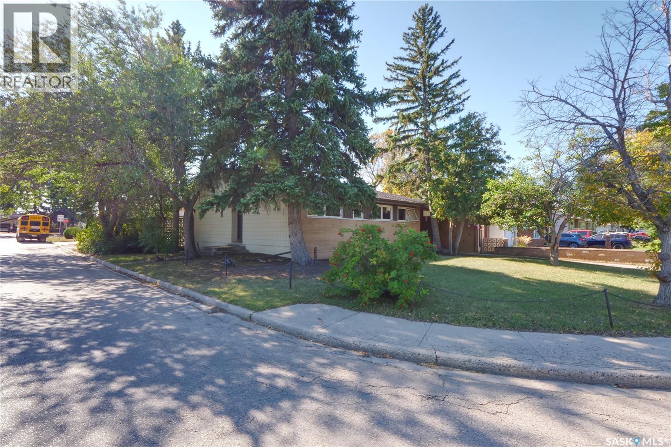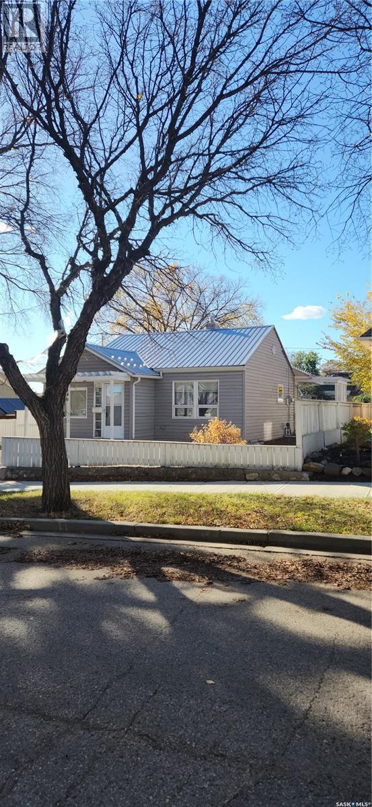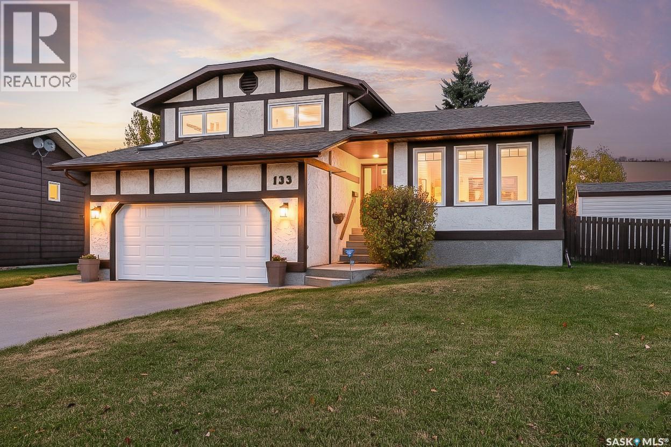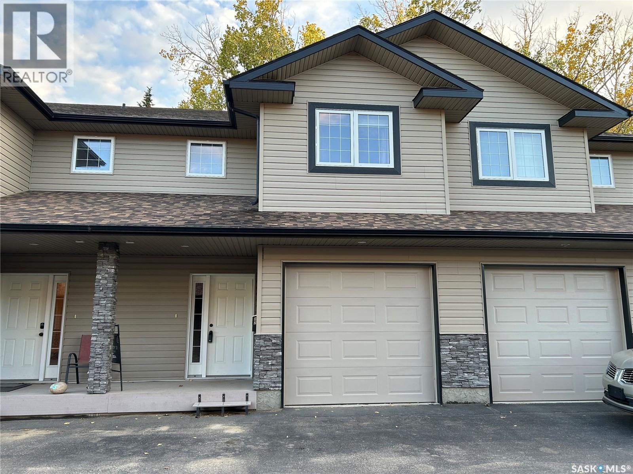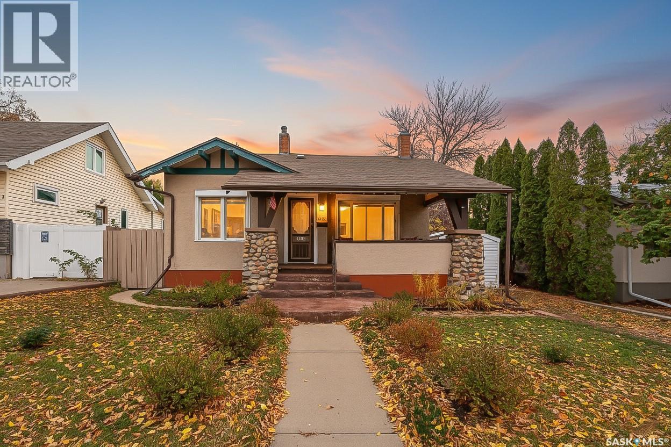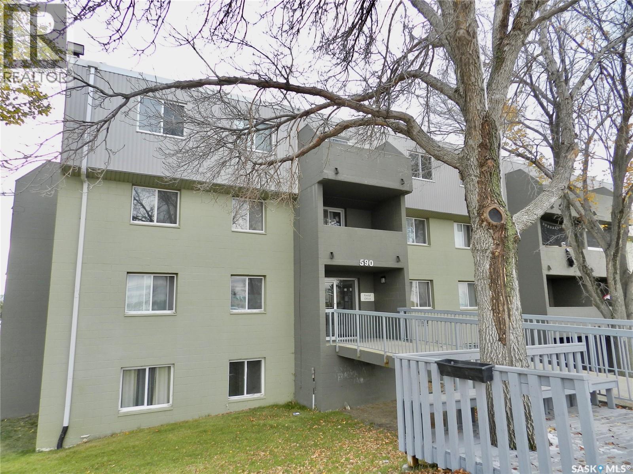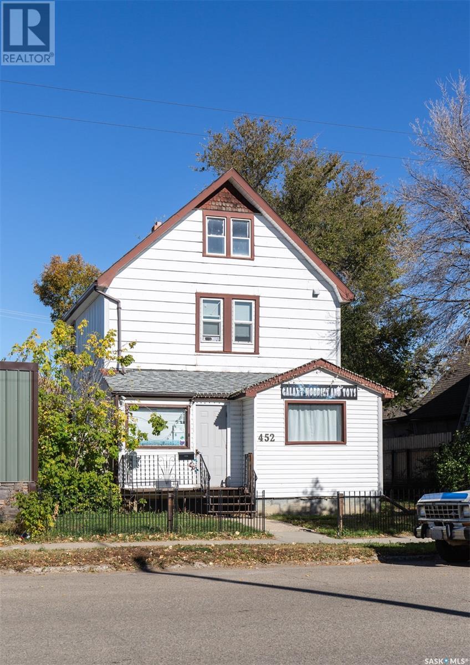
452 Athabasca St E
452 Athabasca St E
Highlights
Description
- Home value ($/Sqft)$178/Sqft
- Time on Houseful118 days
- Property typeSingle family
- Style2 level
- Neighbourhood
- Year built1910
- Mortgage payment
This well-maintained solid two-storey home features a recently reinforced concrete basement and a fully finished layout across all levels. • Main Floor: Includes two spacious bedrooms, a full 4-piece bathroom, a large kitchen and dining area, and updated flooring and paint throughout. • Basement: Fully developed with two dens (ideal for home office or extra rooms), a 3-piece bathroom, and a separate living space. • Second Floor: Accessible via a separate entrance, the upper suite offers two additional bedrooms, a full bathroom, a comfortable living room, a kitchen, and a laundry area — perfect for extended family or potential rental income. • Exterior Features: Detached garage in the backyard and ample yard space. • Location: Conveniently located within walking distance to schools, parks, and other amenities. This versatile property is ideal for families, multi-generational living, or investment opportunities. (id:63267)
Home overview
- Heat source Natural gas
- Heat type Forced air
- # total stories 2
- Has garage (y/n) Yes
- # full baths 3
- # total bathrooms 3.0
- # of above grade bedrooms 4
- Subdivision Hillcrest mj
- Lot dimensions 6098
- Lot size (acres) 0.14328007
- Building size 1149
- Listing # Sk010745
- Property sub type Single family residence
- Status Active
- Bedroom 3.378m X 2.87m
Level: 2nd - Living room 4.724m X 3.099m
Level: 2nd - Kitchen 3.124m X 1.219m
Level: 2nd - Bathroom (# of pieces - 4) 2.007m X 1.473m
Level: 2nd - Bedroom 3.378m X 3.353m
Level: 2nd - Den 4.115m X 2.692m
Level: Basement - Bathroom (# of pieces - 3) 3.429m X 1.778m
Level: Basement - Laundry 4.445m X 2.642m
Level: Basement - Den 4.115m X 3.658m
Level: Basement - Family room 4.115m X 3.759m
Level: Main - Bedroom 3.124m X 2.946m
Level: Main - Bedroom 3.353m X 2.769m
Level: Main - Living room 4.115m X 4.343m
Level: Main - Ensuite bathroom (# of pieces - 4) 2.083m X 1.727m
Level: Main - Enclosed porch 3.023m X 2.032m
Level: Main - Kitchen / dining room 5.258m X 3.581m
Level: Main
- Listing source url Https://www.realtor.ca/real-estate/28521402/452-athabasca-street-e-moose-jaw-hillcrest-mj
- Listing type identifier Idx

$-547
/ Month

