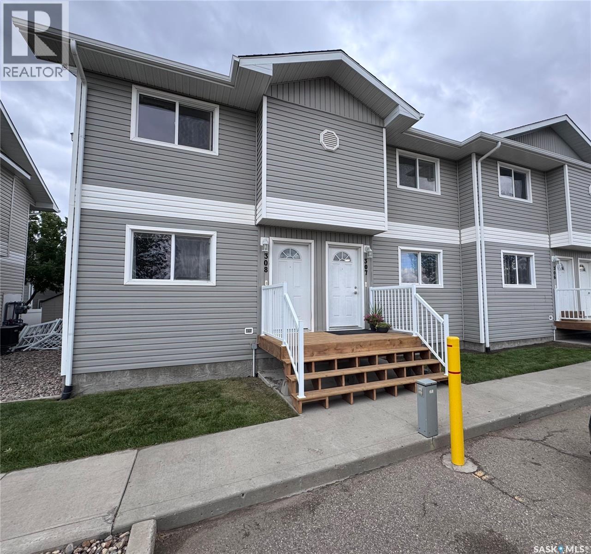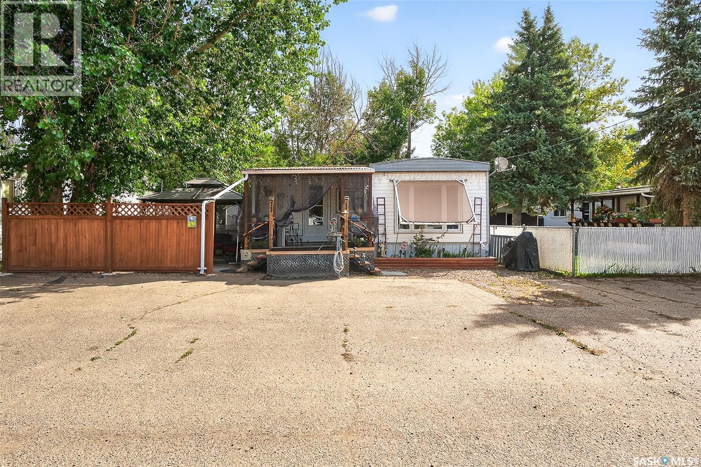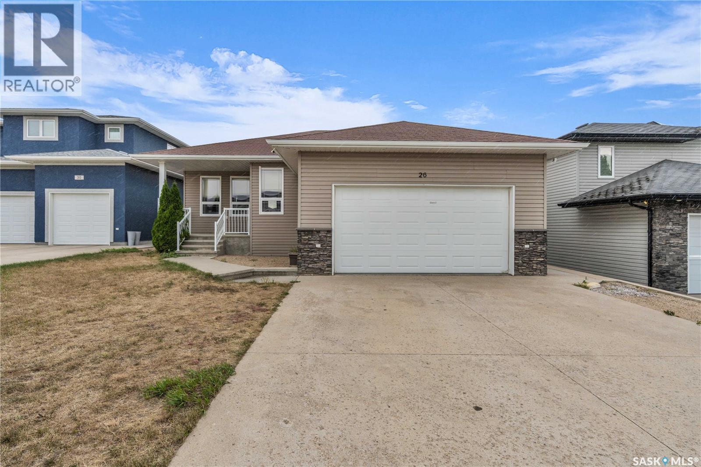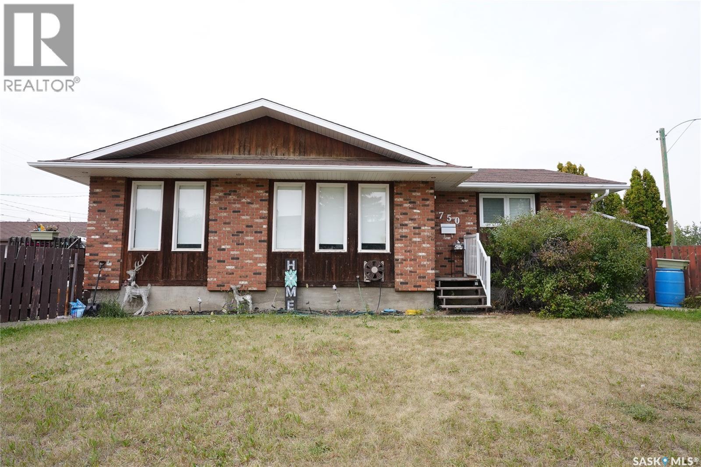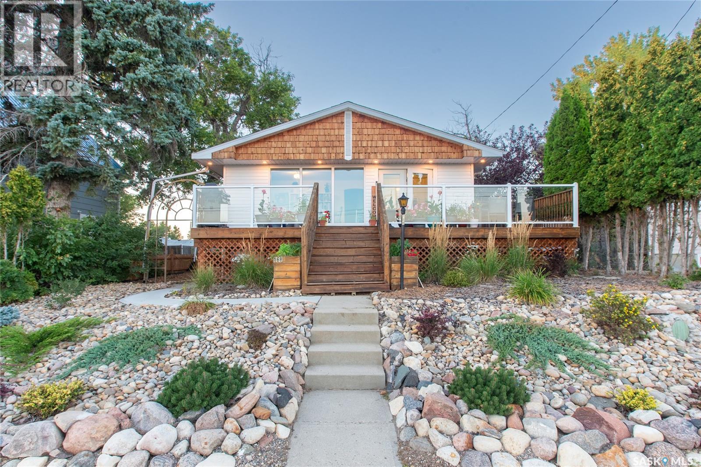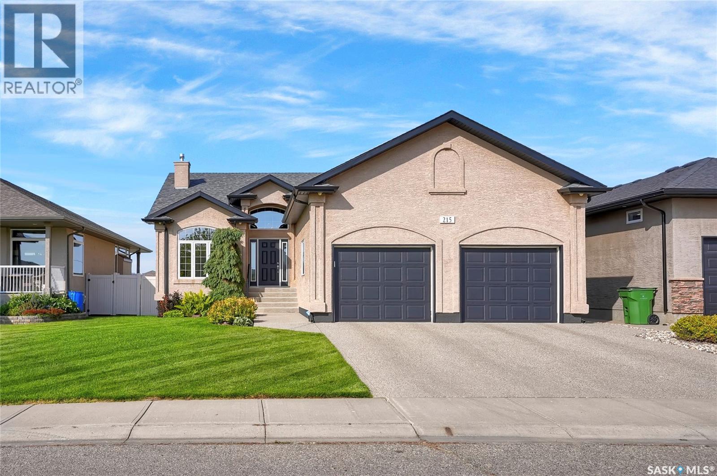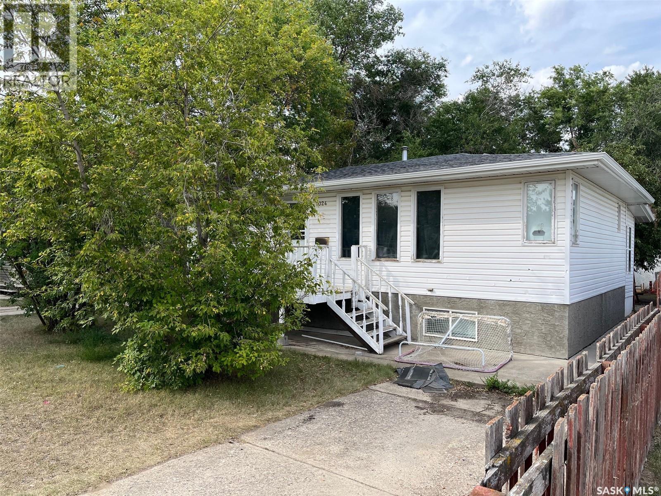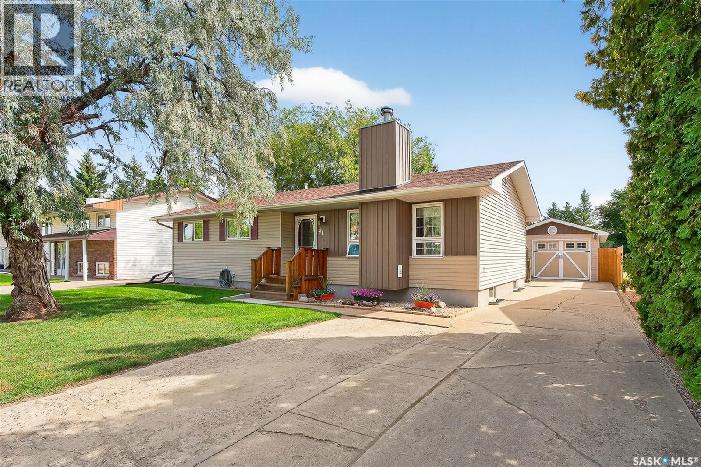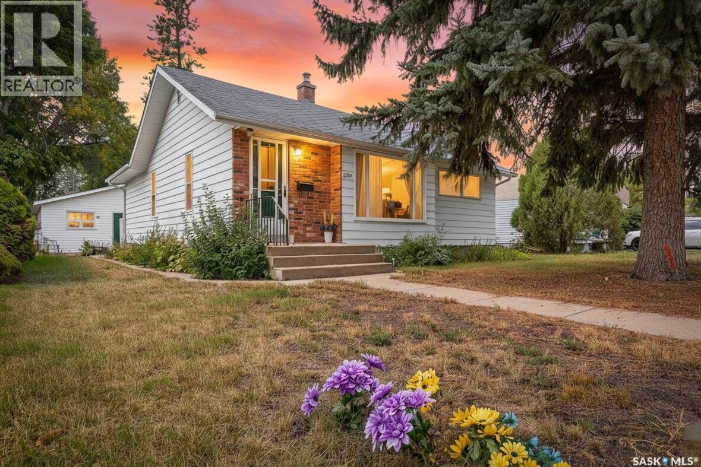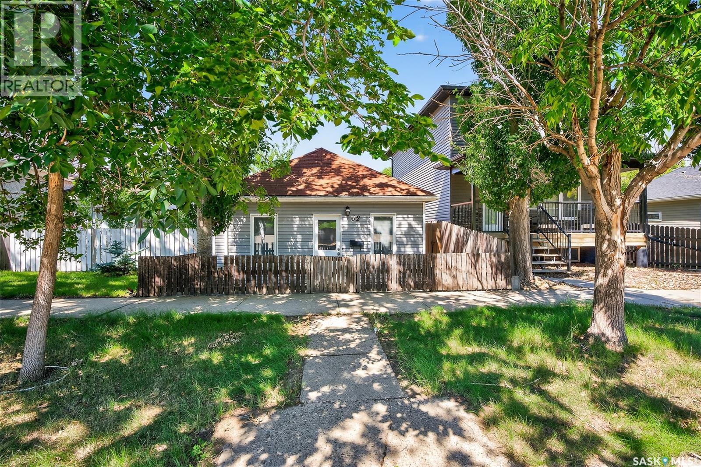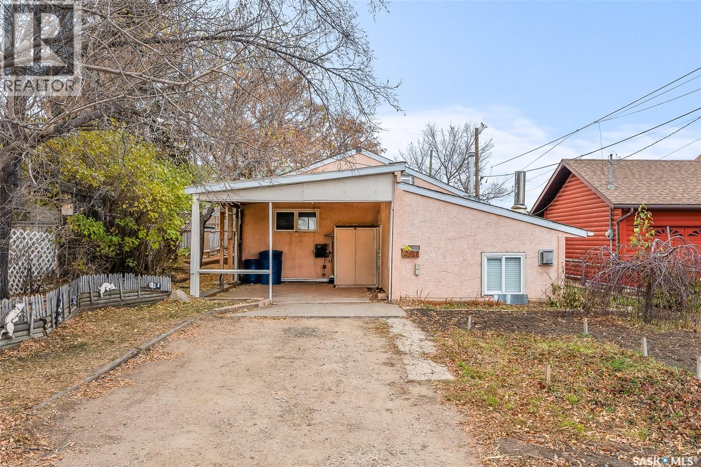- Houseful
- SK
- Moose Jaw
- South Hill
- 602 Duffield St W
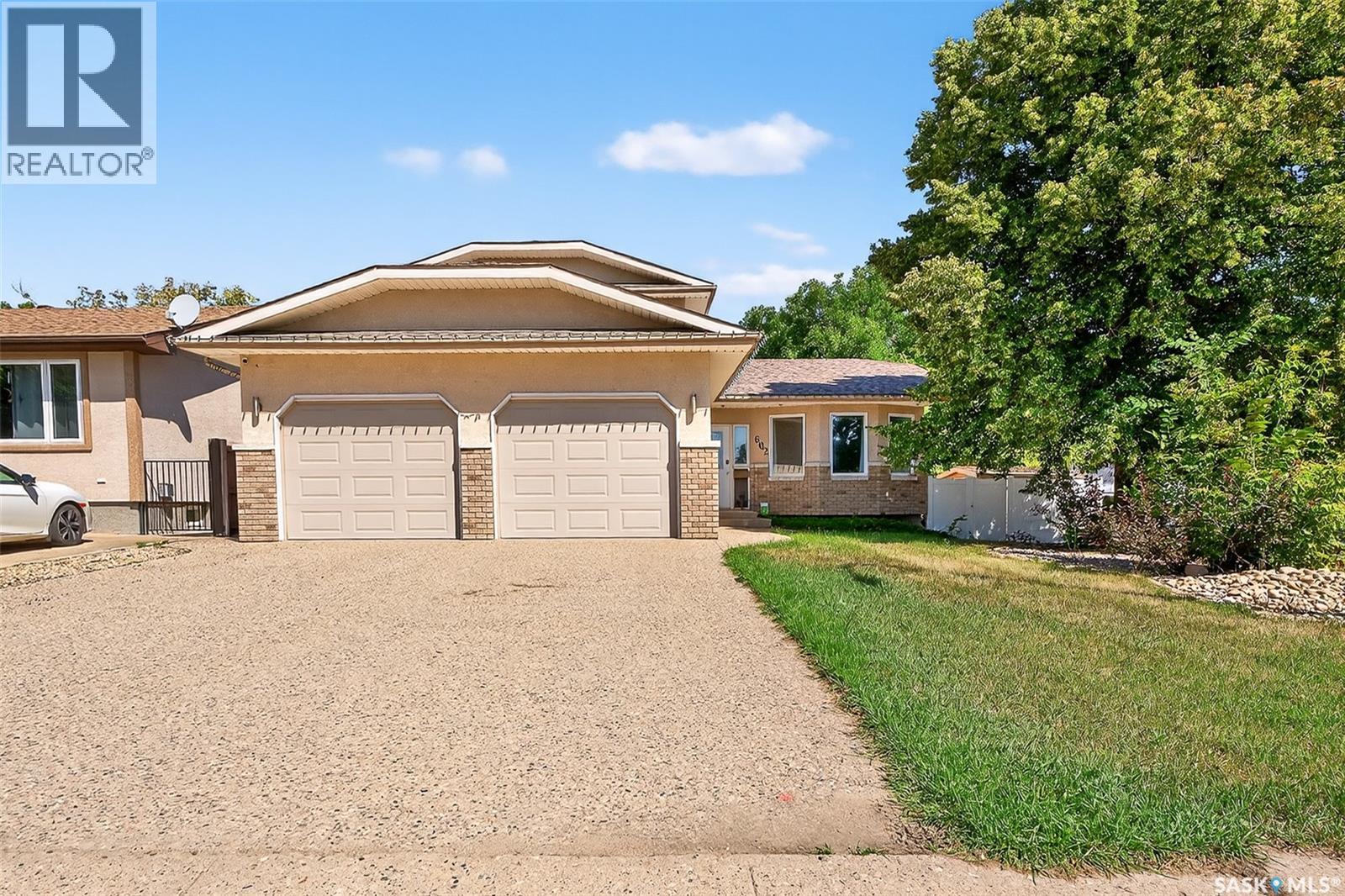
Highlights
Description
- Home value ($/Sqft)$233/Sqft
- Time on Houseful17 days
- Property typeSingle family
- Style2 level
- Neighbourhood
- Year built1992
- Mortgage payment
Welcome to this spacious 5-bedroom, 4-bathroom family home nestled on a gorgeous tree-lined street in South Hill. This property offers a thoughtful layout and plenty of room for the whole family. The main floor features a bright white kitchen with direct access through double doors to the private backyard, where you’ll find a relaxing hot tub—perfect for unwinding after a long day. Two inviting living areas on the main floor provide flexibility for entertaining or family gatherings, while a third living space in the basement adds even more room to spread out. A main floor bedroom offers convenience and could easily serve as a home office. Upstairs, you’ll find three generously sized bedrooms, including a primary suite with its own ensuite bathroom. The basement includes a 2-piece bathroom that is plumbed for a shower, offering potential for an additional full bath. Convenience is key with main floor laundry and a double attached garage. Located close to schools, parks, and amenities, this home combines comfort, functionality, and location in one appealing package. Recent updates include the upstairs bathroom(2021) Painted kitchen (2025) Dishwasher (2025) Windows upstairs (2017). (id:63267)
Home overview
- Cooling Central air conditioning
- Heat source Natural gas
- Heat type Forced air
- # total stories 2
- Fencing Fence
- Has garage (y/n) Yes
- # full baths 4
- # total bathrooms 4.0
- # of above grade bedrooms 5
- Subdivision Westmount/elsom
- Lot desc Lawn, underground sprinkler
- Lot size (acres) 0.0
- Building size 1800
- Listing # Sk016017
- Property sub type Single family residence
- Status Active
- Bedroom 3.073m X 3.302m
Level: 2nd - Bathroom (# of pieces - 3) 1.702m X 2.743m
Level: 2nd - Bathroom (# of pieces - 4) 1.524m X 2.794m
Level: 2nd - Bedroom 3.912m X 3.81m
Level: 2nd - Bedroom 3.327m X 3.48m
Level: 2nd - Bedroom 3.708m X 3.327m
Level: Basement - Family room 3.785m X 6.934m
Level: Basement - Bathroom (# of pieces - 2) 1.524m X 2.515m
Level: Basement - Bathroom (# of pieces - 2) 0.914m X 2.184m
Level: Main - Family room 4.877m X 3.861m
Level: Main - Bedroom 2.819m X 3.073m
Level: Main - Dining room 2.438m X 3.353m
Level: Main - Living room 4.572m X 4.572m
Level: Main - Kitchen 5.41m X 3.861m
Level: Main
- Listing source url Https://www.realtor.ca/real-estate/28750916/602-duffield-street-w-moose-jaw-westmountelsom
- Listing type identifier Idx

$-1,120
/ Month

