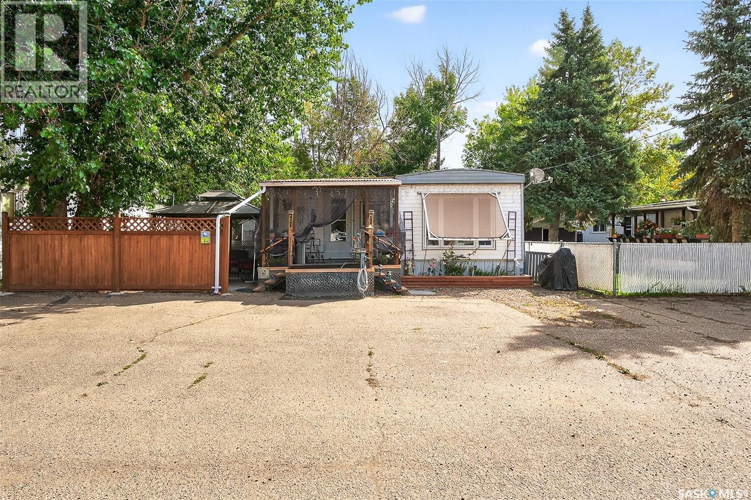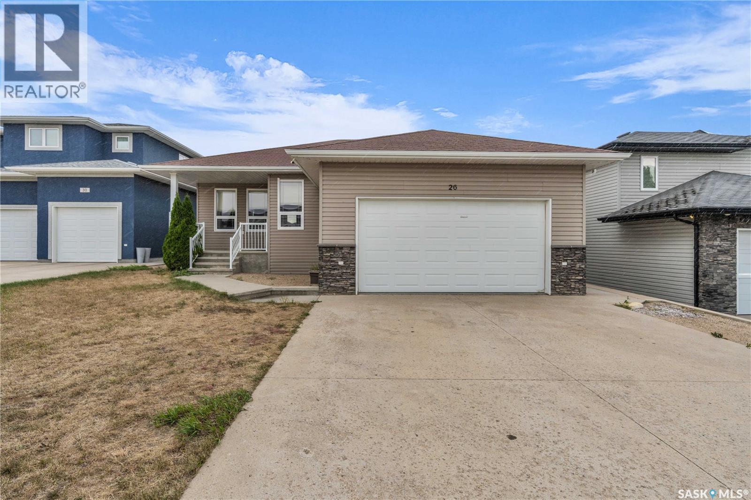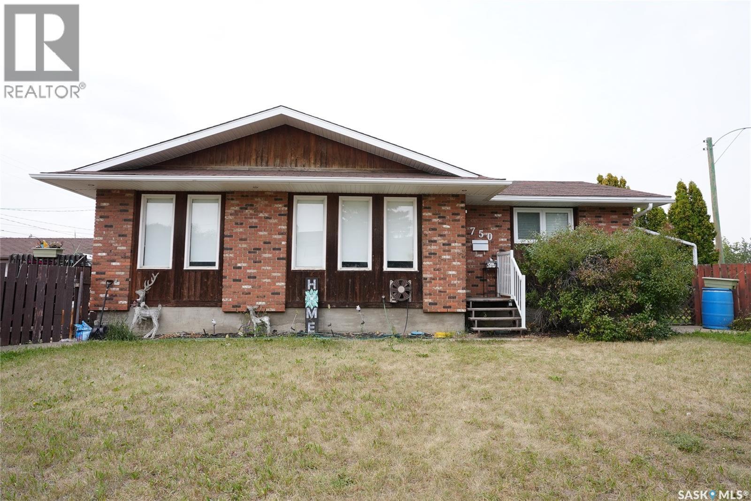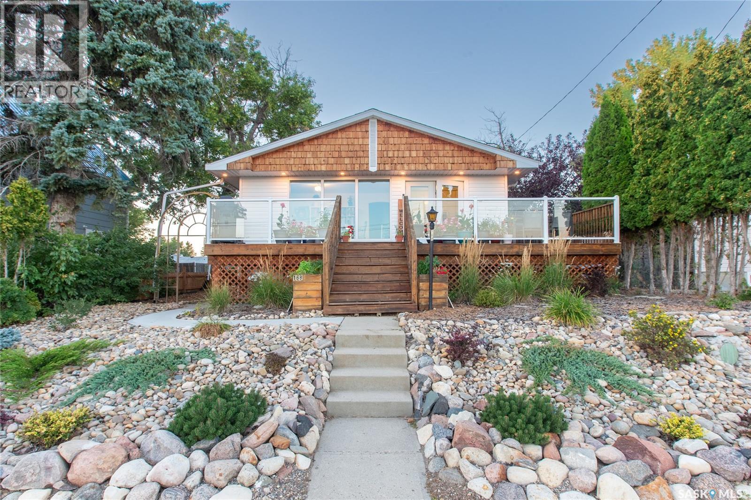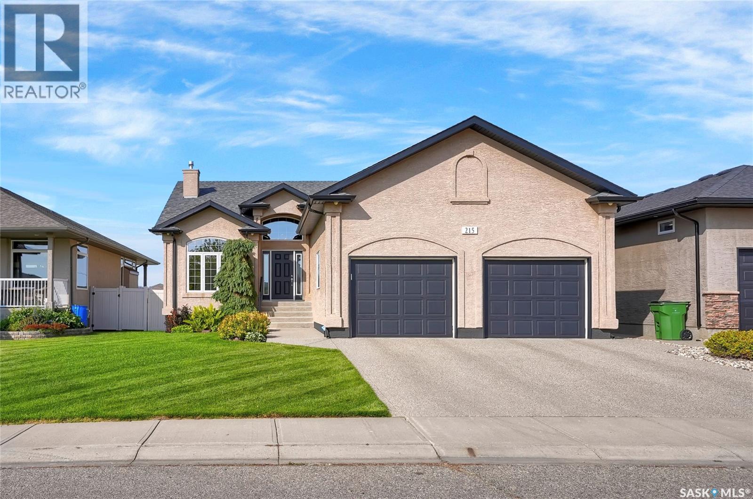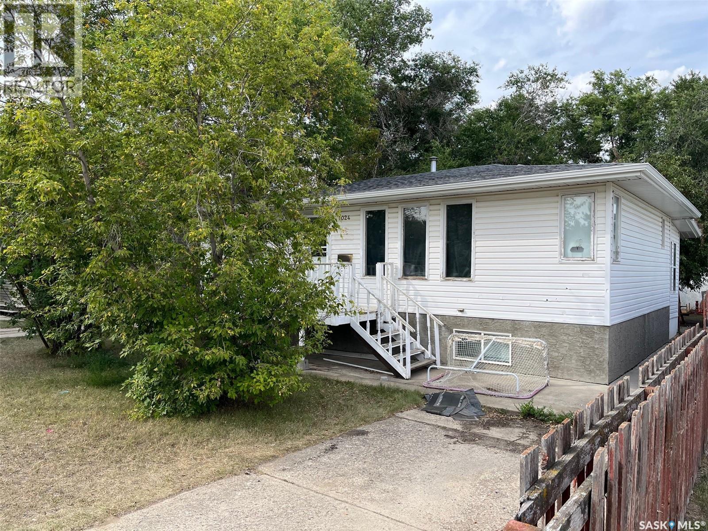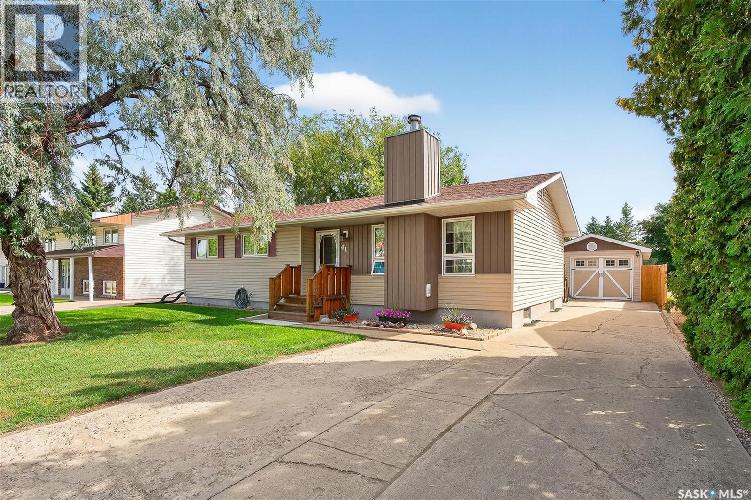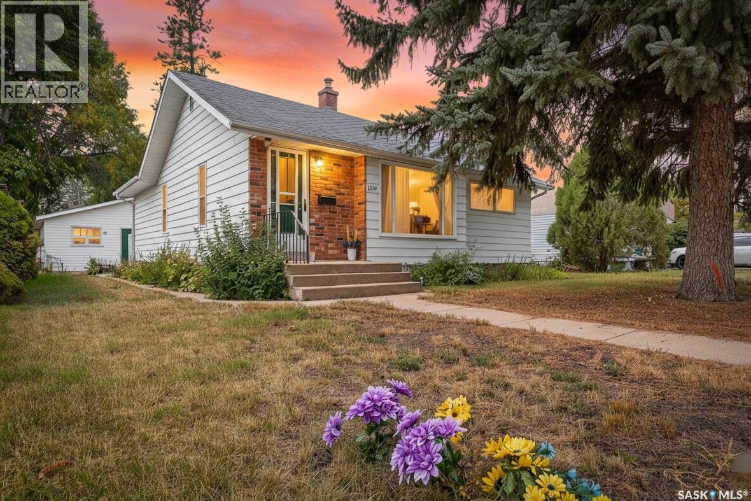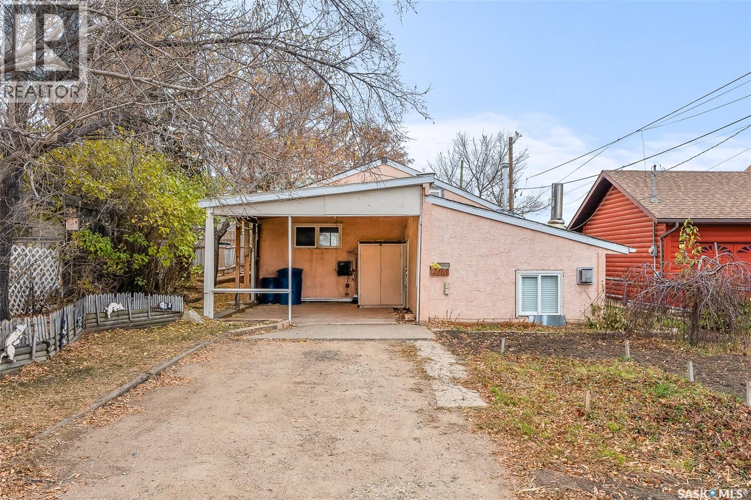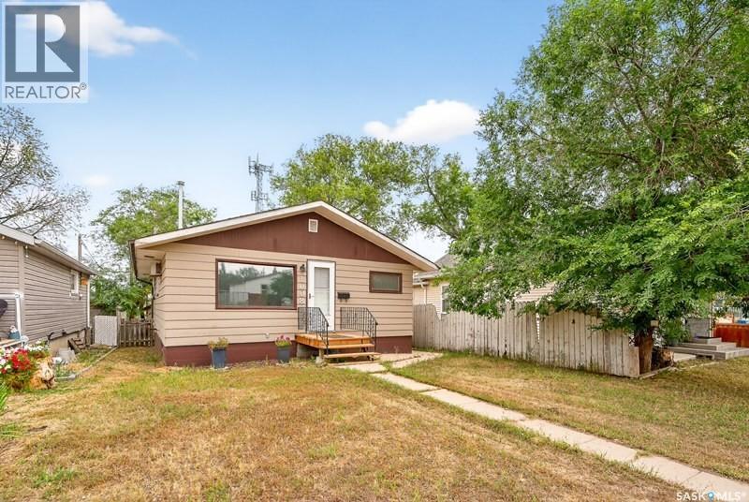- Houseful
- SK
- Moose Jaw
- South Hill
- 62 Iroquois St E
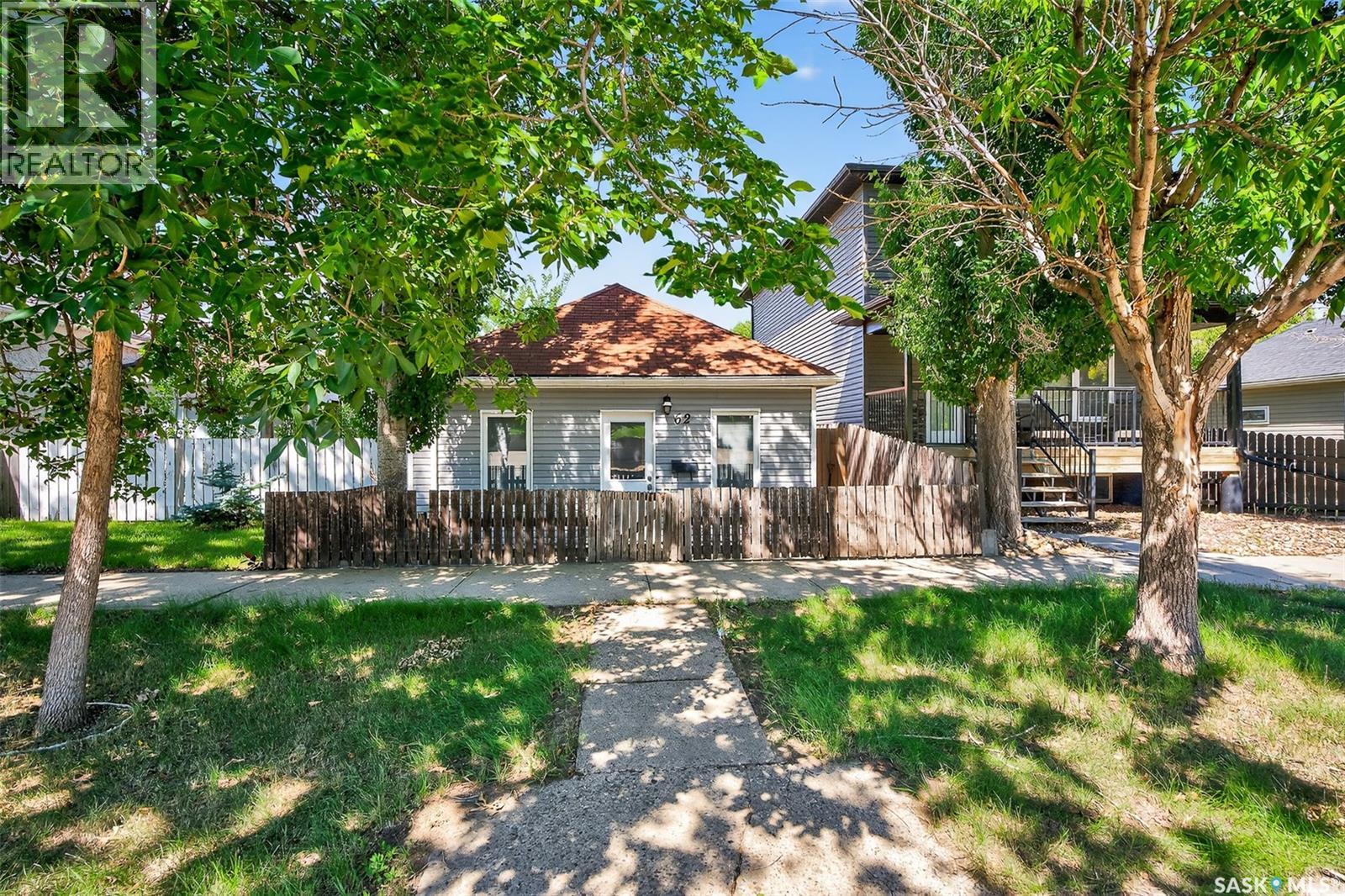
Highlights
Description
- Home value ($/Sqft)$164/Sqft
- Time on Housefulnew 27 hours
- Property typeSingle family
- StyleBungalow
- Neighbourhood
- Year built1910
- Mortgage payment
Are you looking for a great starter home or a revenue property? This cute little home is it! Excellent location on a quiet street right across from Cornerstone School! Great curb appeal with a fully fenced front yard and mature trees. Heading inside you are greeted by a spacious living room! There are two good sized rooms off the living room, one of them is currently setup as an office. Next we find a main floor laundry room and then a 4 piece bathroom. Off the back of the home we find a spacious kitchen boasting lots of cabinet space and dining nook. There is also a mudroom off the back with access to your back deck! You will love the fully fenced backyard and lots of parking behind it yet! The basement has the utilities - newer high efficient furnace and 100 amp service. All furniture and items in the home come with it! Quick possession is available! Reach out today to book your showing! (id:63267)
Home overview
- Cooling Wall unit
- Heat source Natural gas
- Heat type Forced air
- # total stories 1
- # full baths 1
- # total bathrooms 1.0
- # of above grade bedrooms 2
- Subdivision Westmount/elsom
- Lot desc Lawn
- Lot size (acres) 0.0
- Building size 730
- Listing # Sk017354
- Property sub type Single family residence
- Status Active
- Other 4.877m X 3.048m
Level: Basement - Dining room 2.337m X 2.235m
Level: Main - Laundry Measurements not available
Level: Main - Kitchen 3.835m X 2.515m
Level: Main - Bedroom 2.794m X 2.337m
Level: Main - Bathroom (# of pieces - 4) 1.88m X 1.829m
Level: Main - Primary bedroom 2.692m X 2.362m
Level: Main - Living room 5.817m X 3.302m
Level: Main - Mudroom 2.438m X 1.067m
Level: Main
- Listing source url Https://www.realtor.ca/real-estate/28813605/62-iroquois-street-e-moose-jaw-westmountelsom
- Listing type identifier Idx

$-320
/ Month

