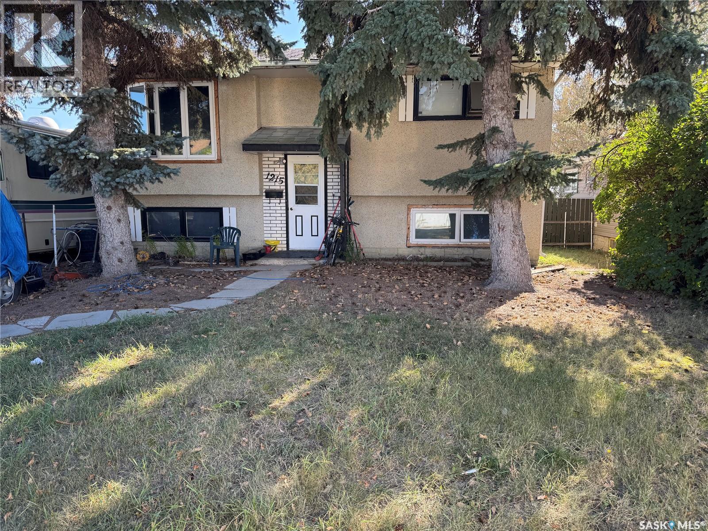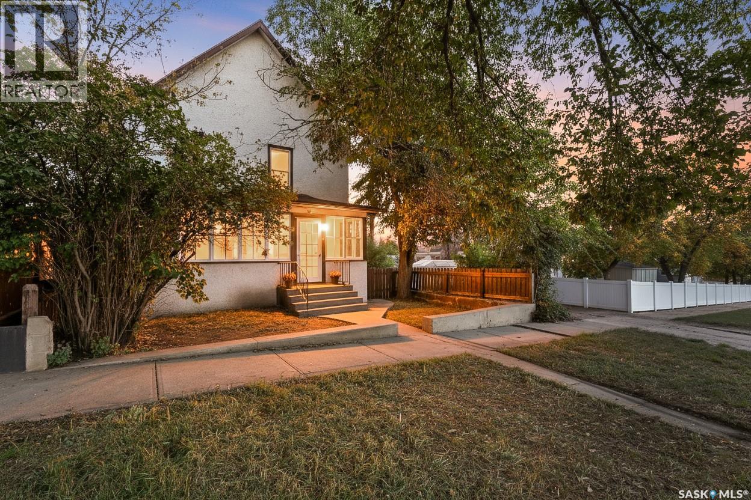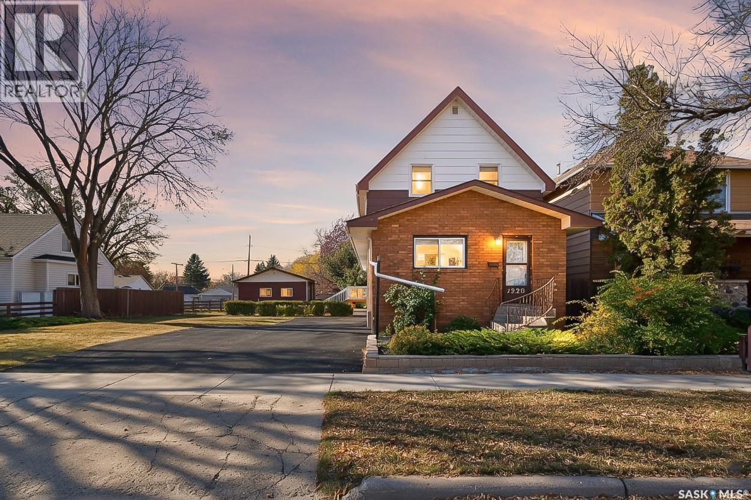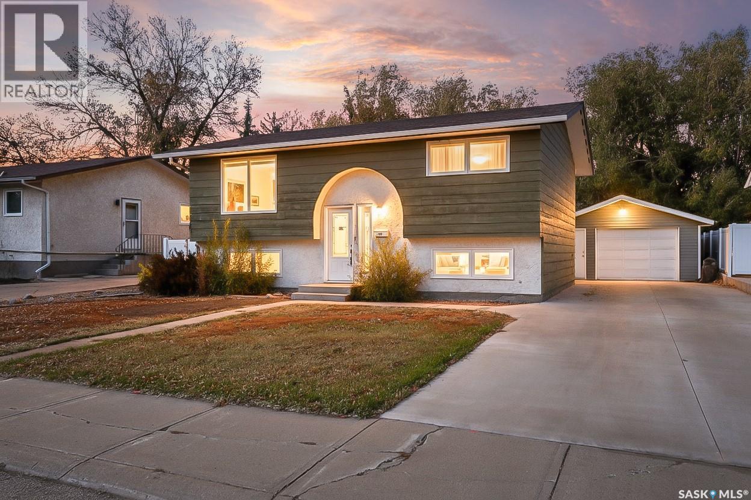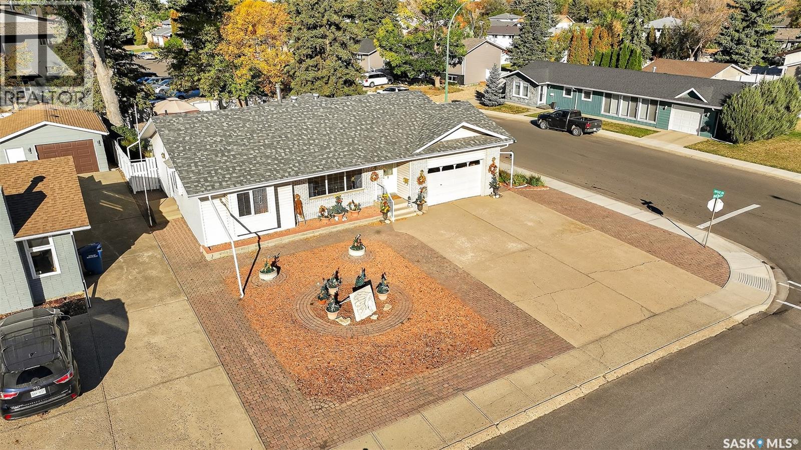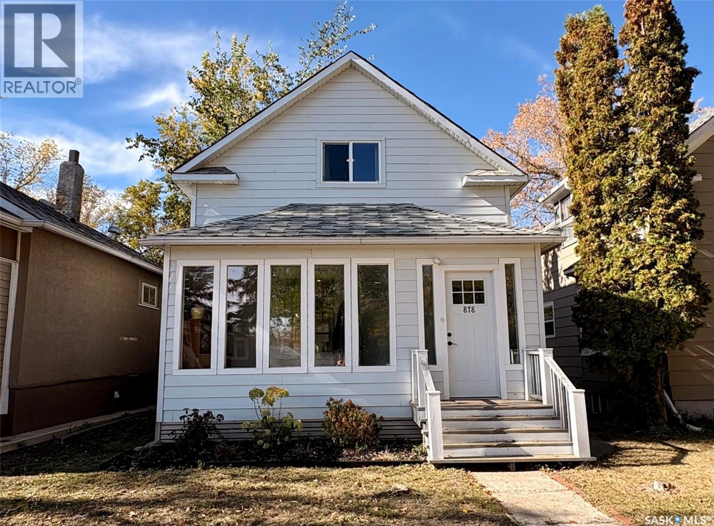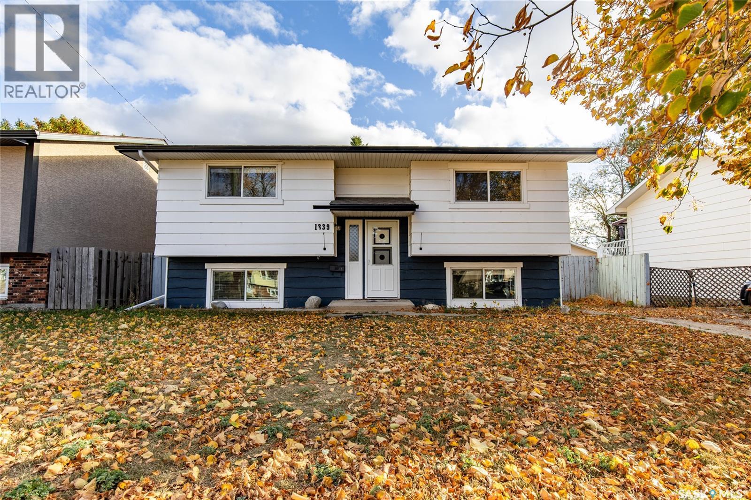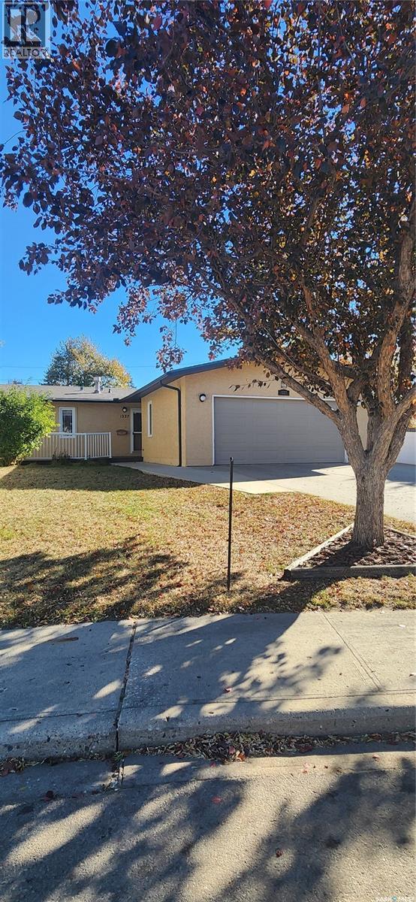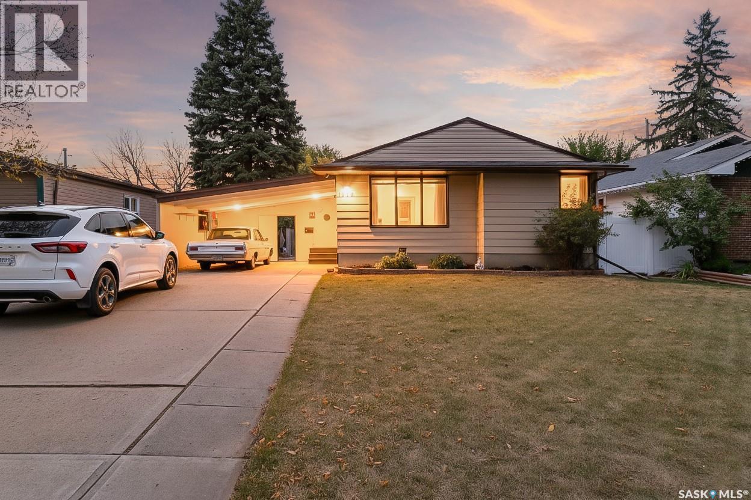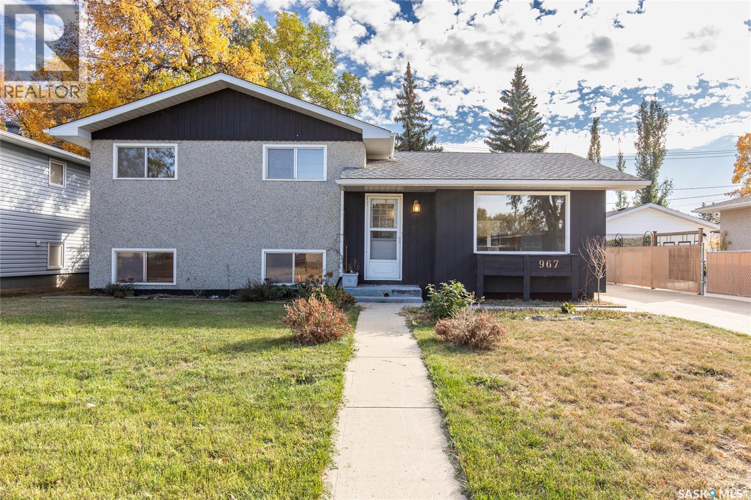- Houseful
- SK
- Moose Jaw
- South Hill
- 66 Iroquois St E
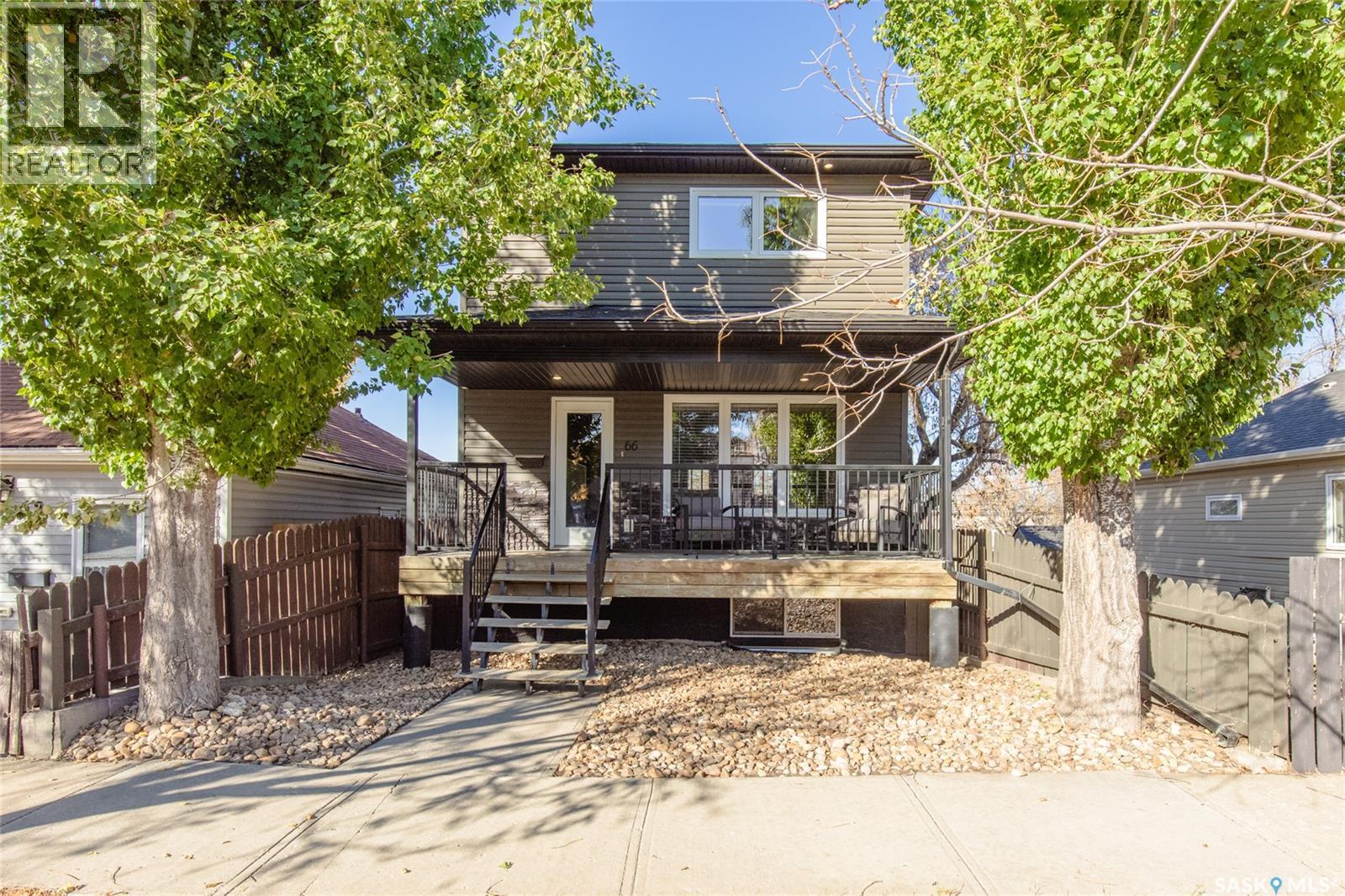
Highlights
Description
- Home value ($/Sqft)$271/Sqft
- Time on Housefulnew 5 hours
- Property typeSingle family
- Style2 level
- Neighbourhood
- Year built2011
- Mortgage payment
This isn’t just a house, it’s the total package: Open-concept main floor, stunning kitchen with granite countertops, and dark cabinets, with an oversized island, and stainless steel appliances. Bright living room up front, dining area at the back, plus a convenient 2-piece bathroom on the main level, perfect for family dinners or hanging out with friends. Upstairs: three bedrooms and a full bath, including a spacious primary with walk-in closet. Downstairs: cozy family/theatre room, guest bedroom, and another full bathroom. Plus a cozy spot for family movie nights. Outside, enjoy a fully fenced yard, extra parking, and even a spot to pull in a camper. Location is prime. Just steps from Cornerstone Christian School, minutes from downtown, and quick highway access makes commuting or trips to 5 Wing Moose Jaw a breeze. Over 2,000 sq. ft. of finished space, thoughtfully laid out, move-in ready, and ready to make your own. Don’t just buy a house--buy a lifestyle! (id:63267)
Home overview
- Cooling Central air conditioning
- Heat source Natural gas
- Heat type Forced air
- # total stories 2
- Fencing Fence
- # full baths 3
- # total bathrooms 3.0
- # of above grade bedrooms 4
- Subdivision Westmount/elsom
- Directions 2209389
- Lot desc Lawn
- Lot dimensions 3375
- Lot size (acres) 0.079299815
- Building size 1360
- Listing # Sk020654
- Property sub type Single family residence
- Status Active
- Bedroom 3.759m X Measurements not available
Level: 2nd - Bathroom (# of pieces - 4) 2.896m X 1.6m
Level: 2nd - Primary bedroom 3.988m X Measurements not available
Level: 2nd - Bedroom Measurements not available
Level: 2nd - Bedroom Measurements not available
Level: Basement - Family room Measurements not available
Level: Basement - Laundry Measurements not available X 1.651m
Level: Basement - Bathroom (# of pieces - 4) 2.54m X 1.524m
Level: Basement - Kitchen 3.886m X Measurements not available
Level: Main - Bathroom (# of pieces - 2) 1.829m X 1.524m
Level: Main - Dining room Measurements not available X 3.048m
Level: Main - Living room 4.445m X 4.064m
Level: Main
- Listing source url Https://www.realtor.ca/real-estate/28978748/66-iroquois-street-e-moose-jaw-westmountelsom
- Listing type identifier Idx

$-984
/ Month

