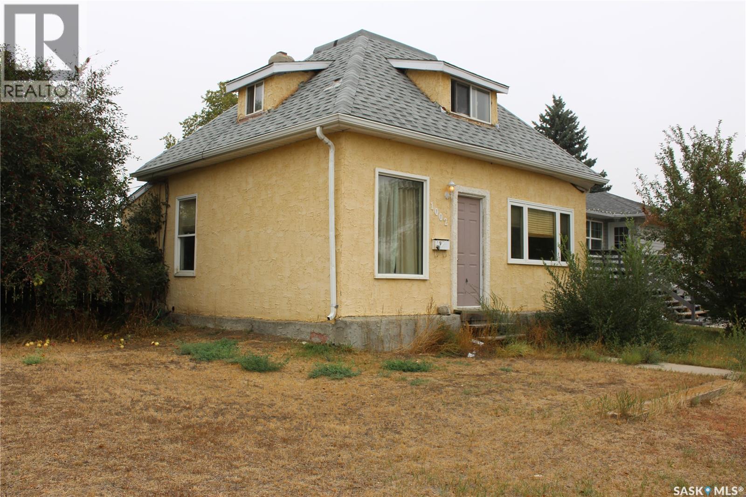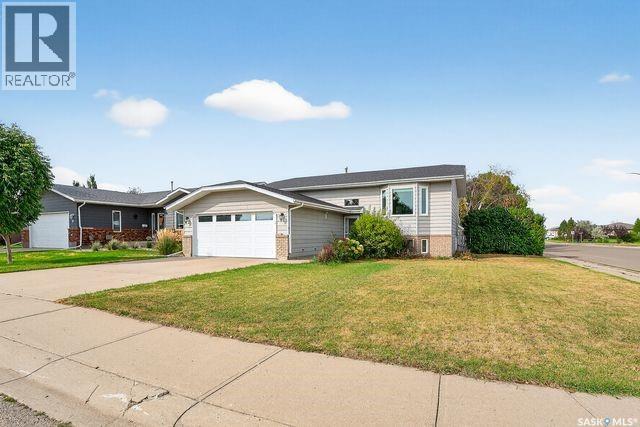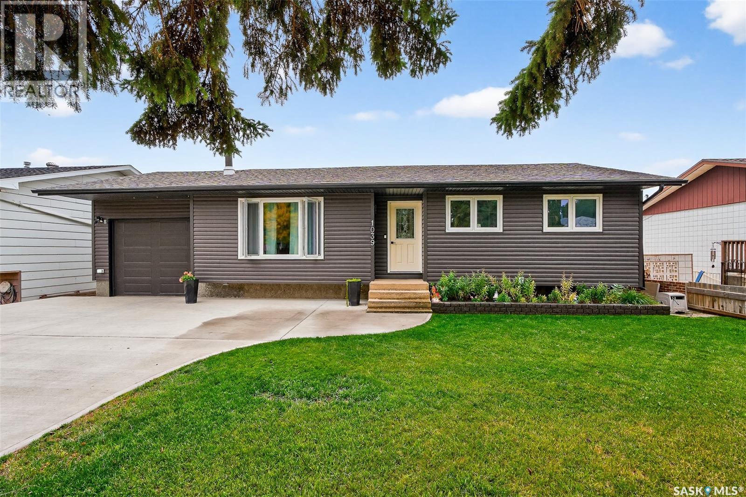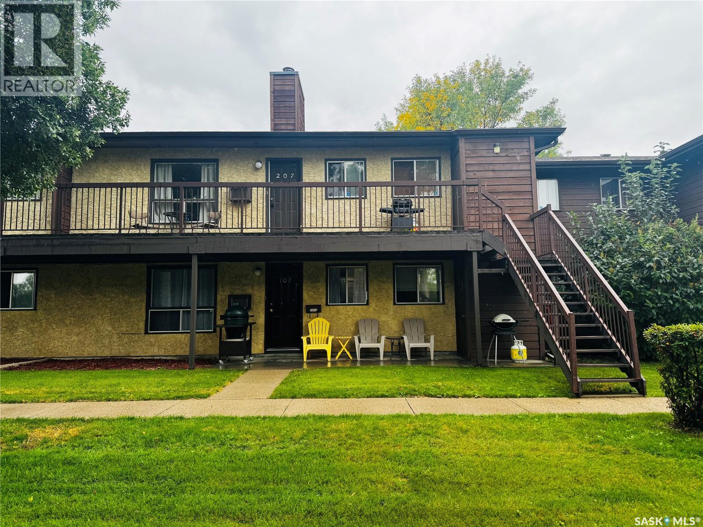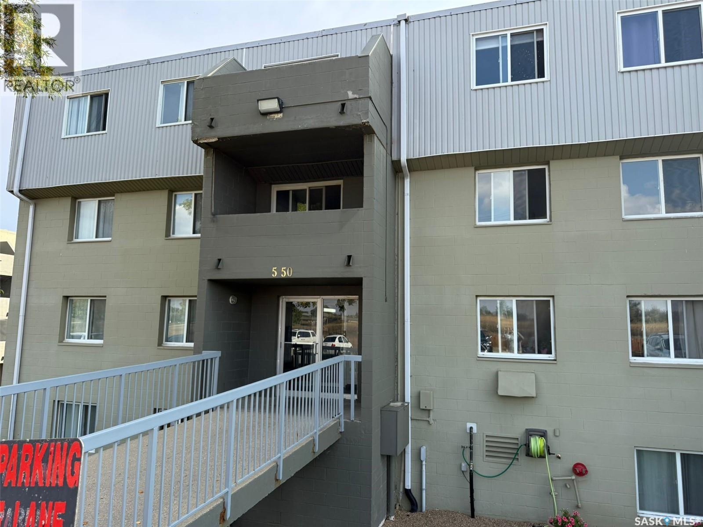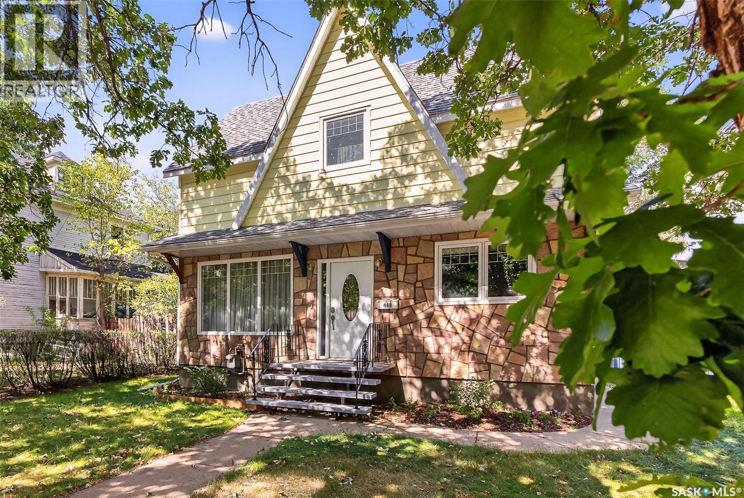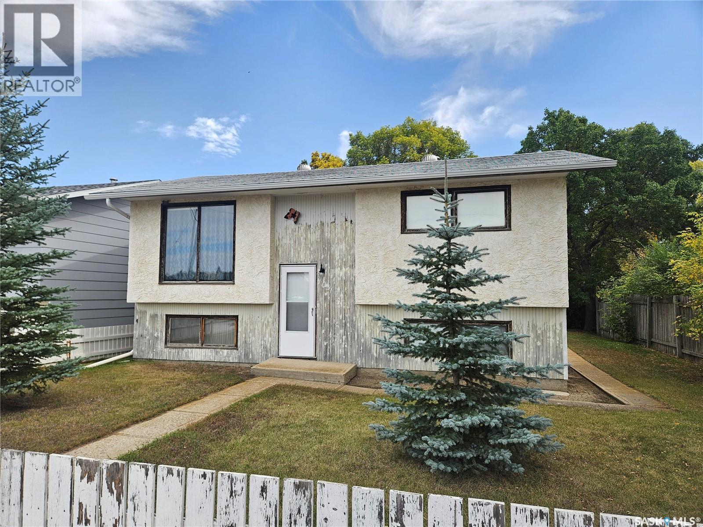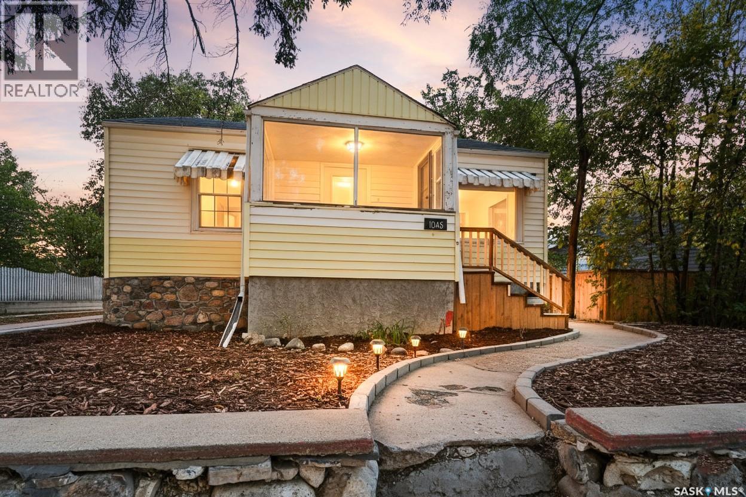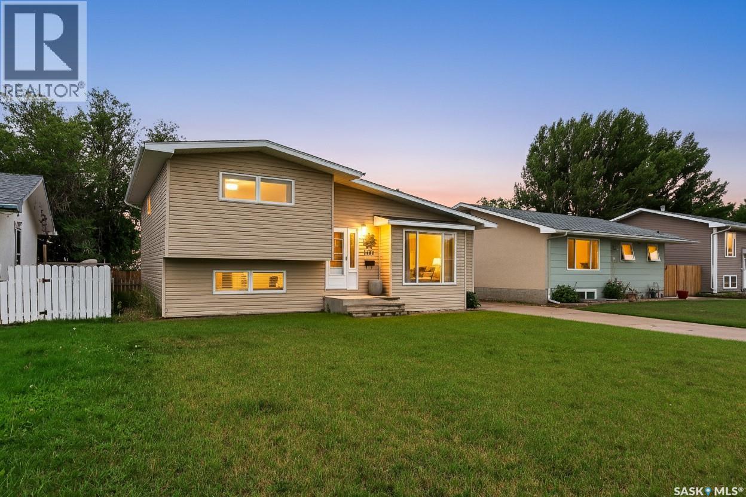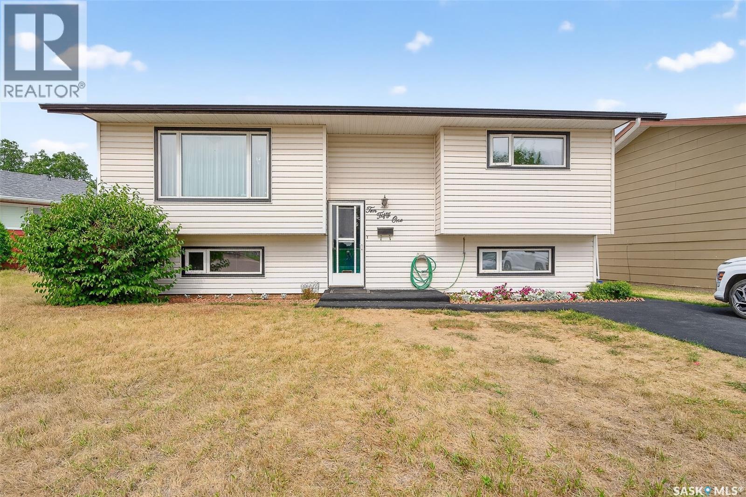- Houseful
- SK
- Moose Jaw
- Sunningdale
- 67 Wood Lily Drive Unit 416
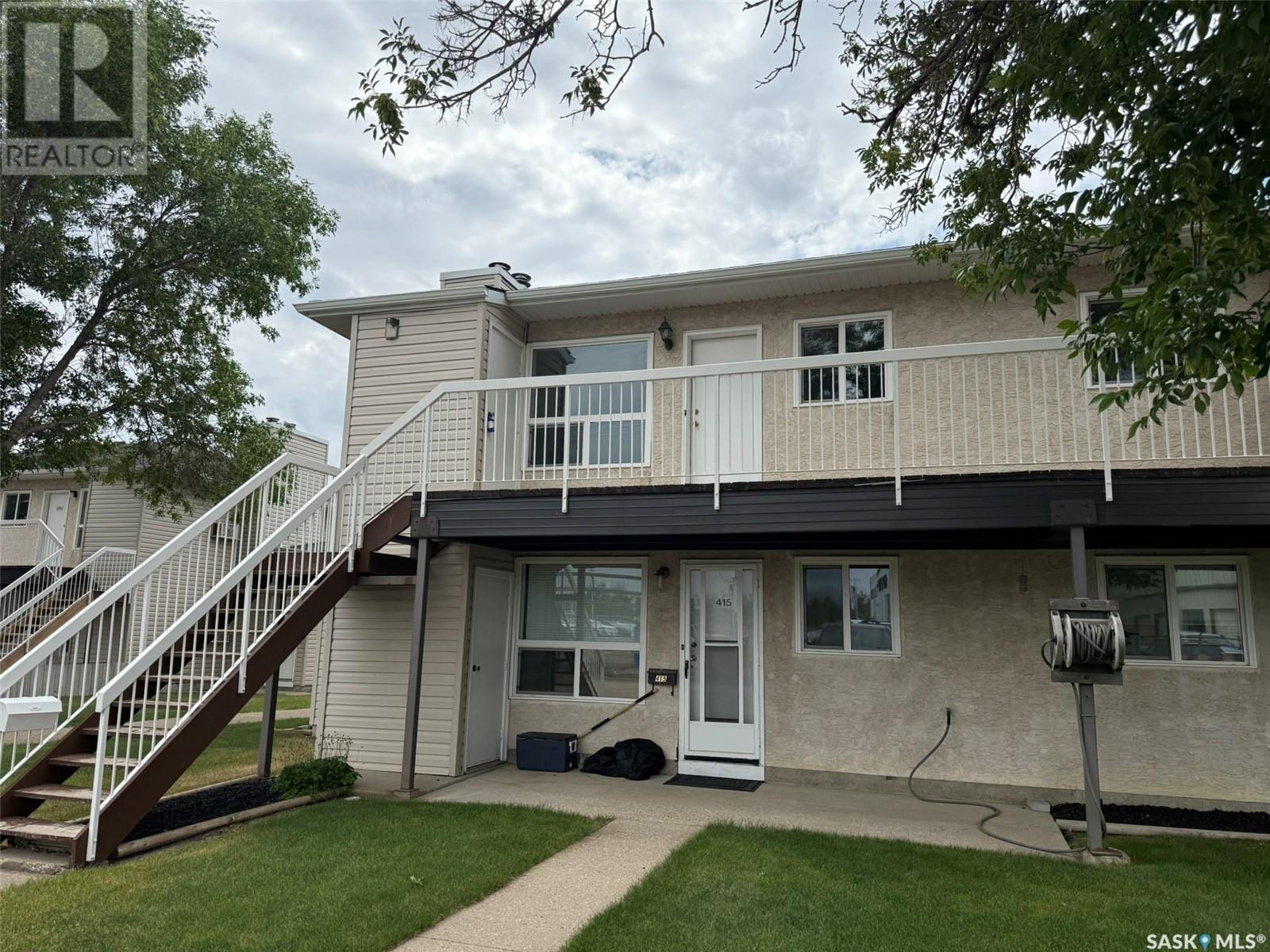
Highlights
Description
- Home value ($/Sqft)$148/Sqft
- Time on Houseful91 days
- Property typeSingle family
- StyleLow rise
- Neighbourhood
- Year built1982
- Mortgage payment
SELLER HAS PAID AND INCLUDES THE 2025 TAXES. SELLER WILL PAY THE CONDO FEES UNTIL JUNE 1ST 2026. This is your chance to own a condo in Woodlily Gardens!!! This condo is on the second level with a large balcony for you to relax after a long day!! In great condition and offers one bedroom(with walk-in closet), in-suite laundry and storage!!! The fireplace in the living gives you a great place to set up a conversation and TV area. The dining room area gives you room to entertain and the eat-in kitchen allows for a smaller table to have your morning cup of coffee!! Extra storage is off to the side of the balcony for some seasonal items! One car parking which is below the unit so your vehicle is always in sight!! The complex has a beautiful interior court area which is super pretty. Quick possession is available so that you can be in before the summer is over!!! Call your MLS REALTOR® now to arrange a personal showing!! (id:55581)
Home overview
- Cooling Wall unit
- Heat source Natural gas
- Heat type Baseboard heaters, hot water
- # full baths 1
- # total bathrooms 1.0
- # of above grade bedrooms 1
- Community features Pets allowed with restrictions
- Subdivision Vla/sunningdale
- Directions 2209776
- Lot size (acres) 0.0
- Building size 707
- Listing # Sk009682
- Property sub type Single family residence
- Status Active
- Dining room 2.591m X 3.429m
Level: Main - Kitchen 2.337m X 4.039m
Level: Main - Bathroom (# of pieces - 4) Measurements not available
Level: Main - Living room 4.166m X 3.429m
Level: Main - Bedroom 3.048m X 4.039m
Level: Main - Storage Measurements not available
Level: Main - Laundry Measurements not available
Level: Main
- Listing source url Https://www.realtor.ca/real-estate/28478793/416-67-wood-lily-drive-moose-jaw-vlasunningdale
- Listing type identifier Idx

$49
/ Month

