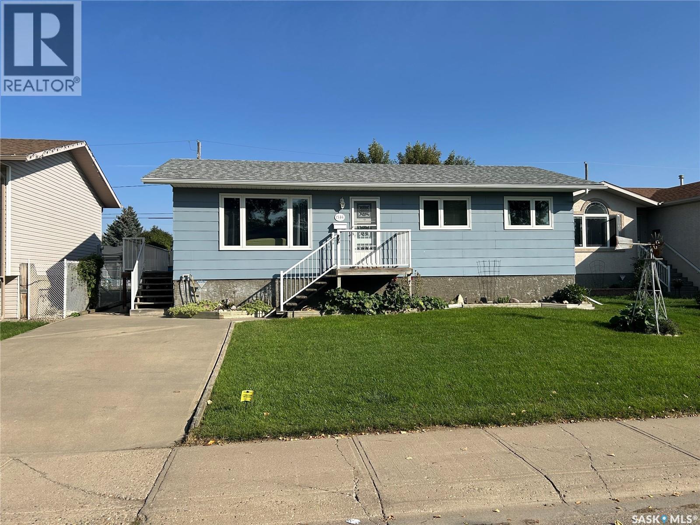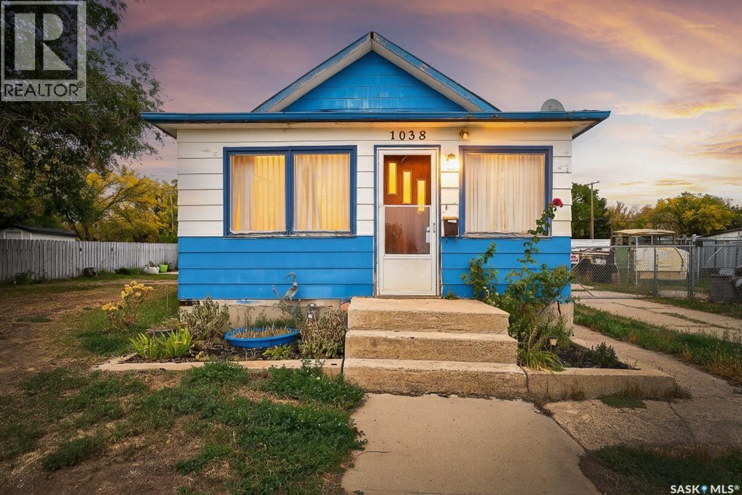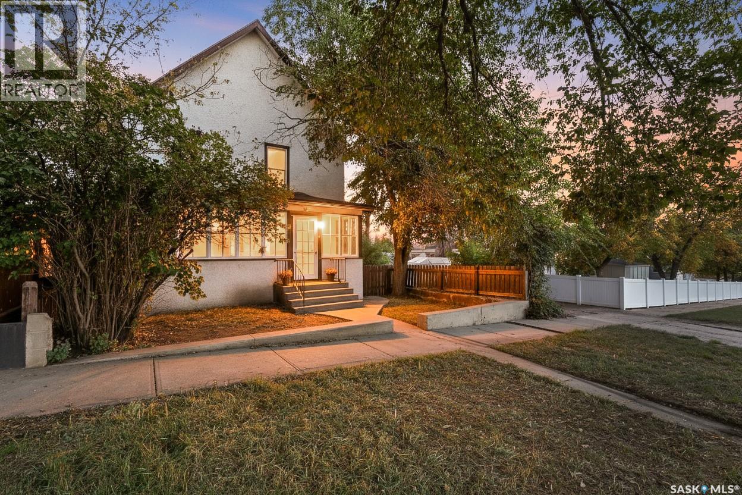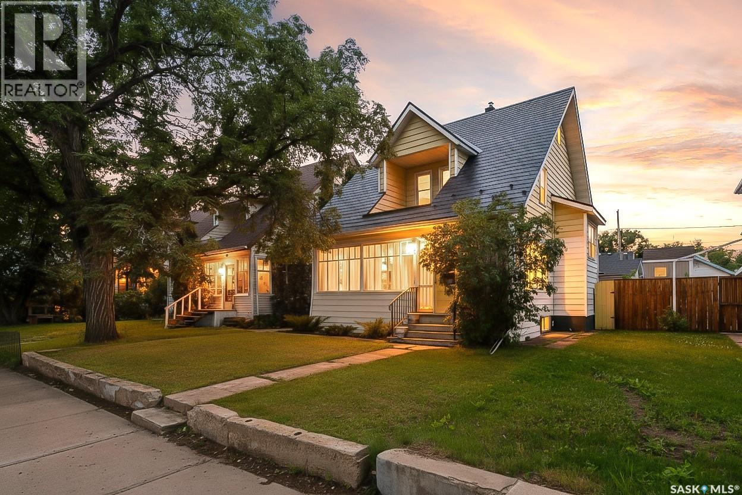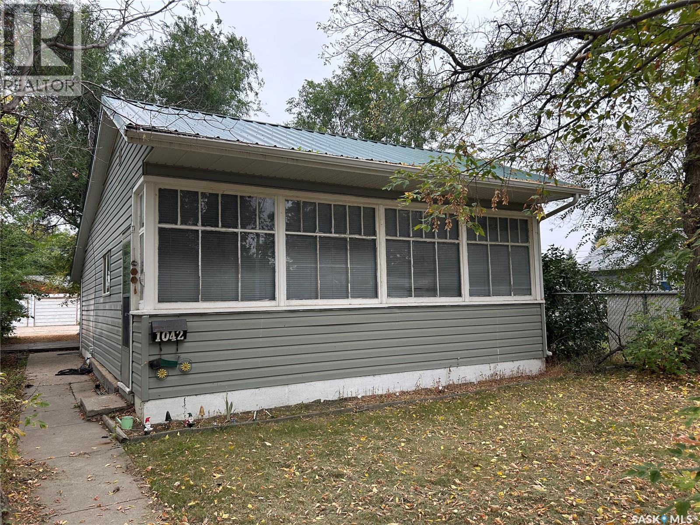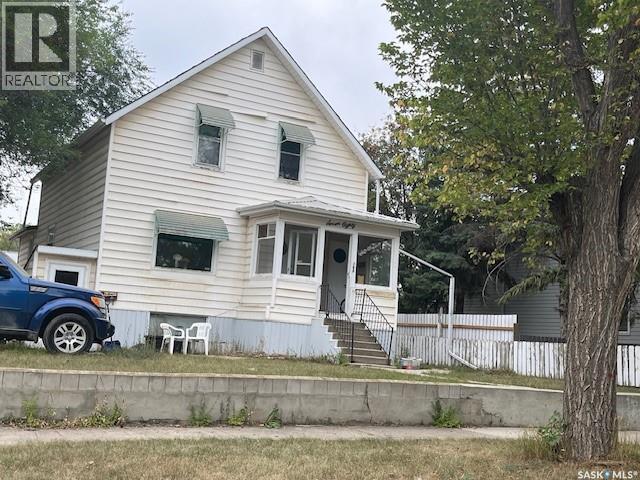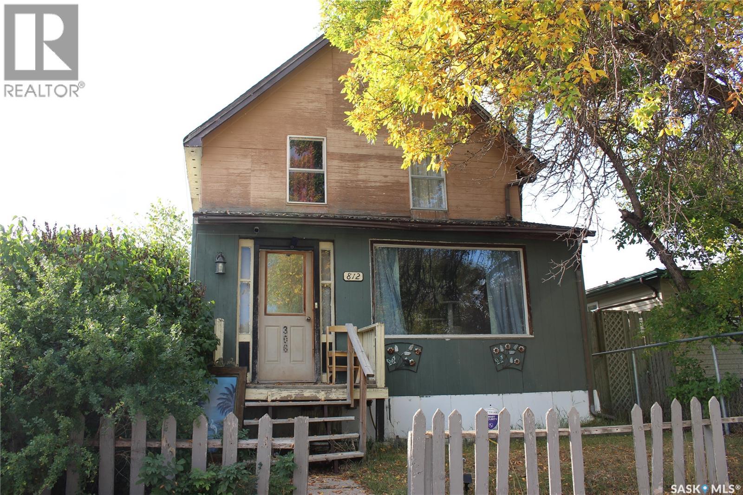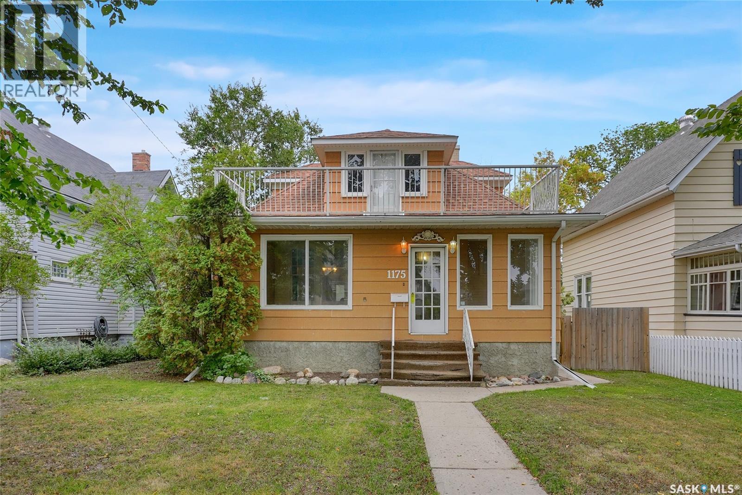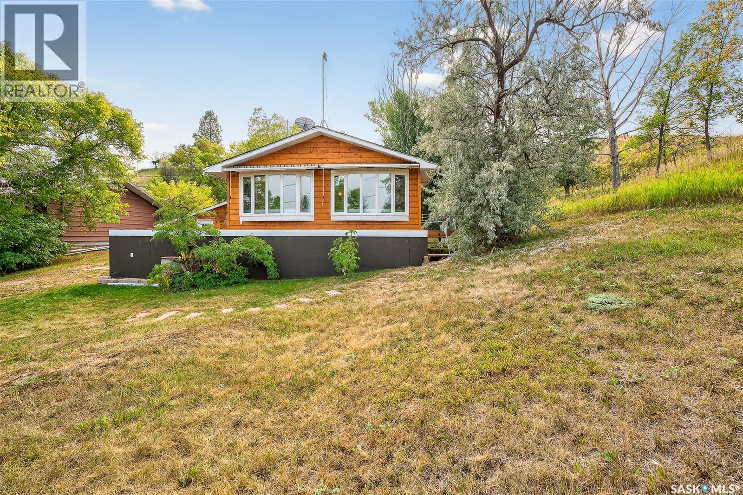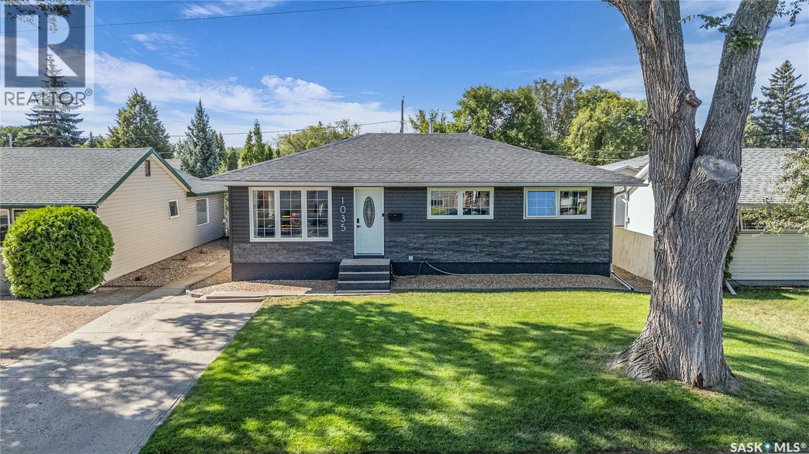- Houseful
- SK
- Moose Jaw
- Sunningdale
- 67 Wood Lily Drive Unit 406
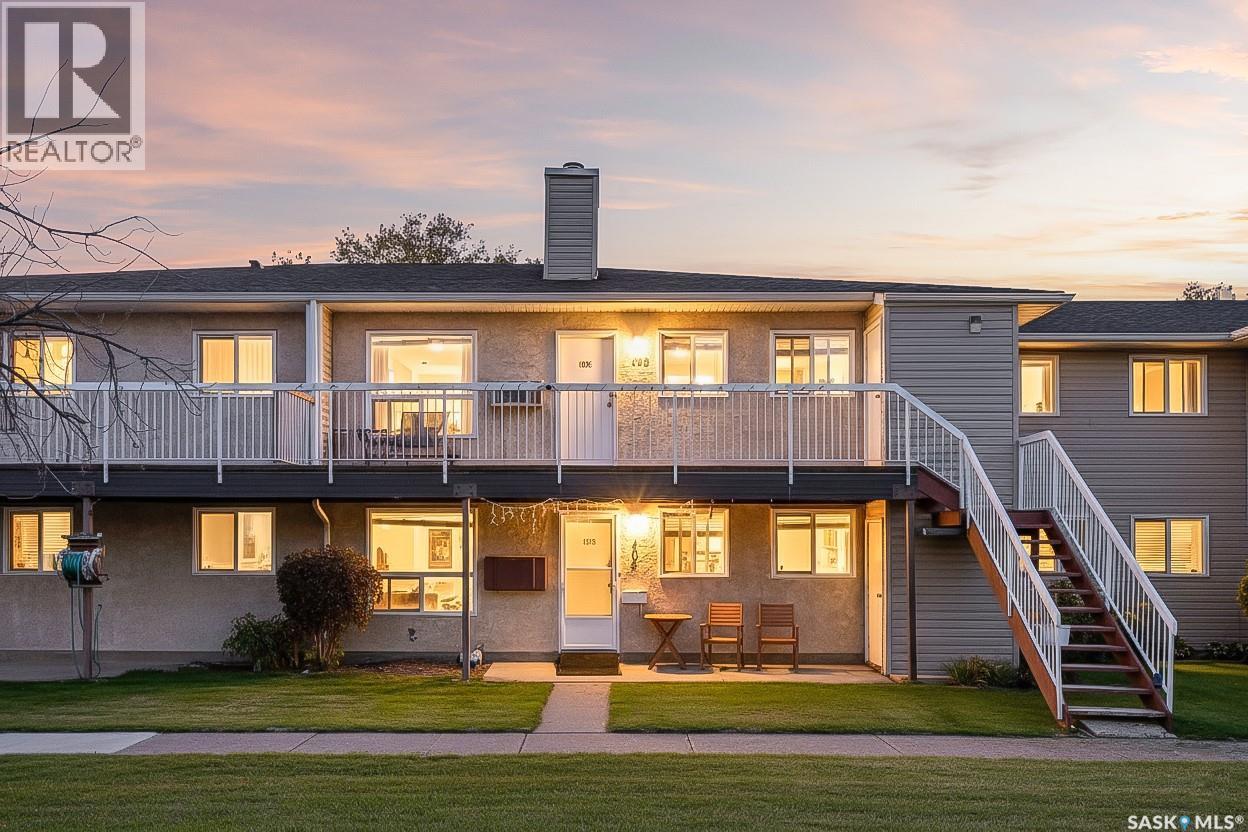
67 Wood Lily Drive Unit 406
67 Wood Lily Drive Unit 406
Highlights
Description
- Home value ($/Sqft)$141/Sqft
- Time on Housefulnew 3 hours
- Property typeSingle family
- StyleLow rise
- Neighbourhood
- Year built1982
- Mortgage payment
Are you looking for affordable and easy living? In one of the most updated condos around? This stunning 2 bed / 1 bath is located in the desirable Sunningdale neighborhood! This second floor unit front fronts a large green space and boasts a balcony - the perfect place for your morning coffee. Heading inside you are greeted by a small foyer that leads into your modern galley style kitchen! This beautifully updated kitchen boasts stunning tile floors, custom cabinetry and classy black appliances! Around the corner we find a spacious living room with a dining space at one end - you are sure to love the dining room light! The living room showcases a beautiful wood fireplace which is sure to be a hit in the winter! Heading down the hall we find a storage room, in-suite laundry, and a stunningly updated 4 piece bathroom! At the end of the hall we find two large bedrooms! This condo is sure to impress! Reach out today to book your showing! (id:63267)
Home overview
- Cooling Wall unit
- Heat type Baseboard heaters, hot water
- # full baths 1
- # total bathrooms 1.0
- # of above grade bedrooms 2
- Community features Pets allowed with restrictions
- Subdivision Vla/sunningdale
- Lot desc Lawn
- Lot size (acres) 0.0
- Building size 850
- Listing # Sk018903
- Property sub type Single family residence
- Status Active
- Living room 4.115m X 3.2m
Level: Main - Kitchen 2.921m X 1.727m
Level: Main - Dining room 3.251m X 2.565m
Level: Main - Foyer 3.251m X 1.067m
Level: Main - Bathroom (# of pieces - 4) 2.438m X 1.499m
Level: Main - Laundry 1.676m X 1.549m
Level: Main - Primary bedroom 3.988m X 3.2m
Level: Main - Bedroom 3.785m X 3.023m
Level: Main - Storage 1.676m X 1.575m
Level: Main
- Listing source url Https://www.realtor.ca/real-estate/28892028/406-67-wood-lily-drive-moose-jaw-vlasunningdale
- Listing type identifier Idx

$72
/ Month

