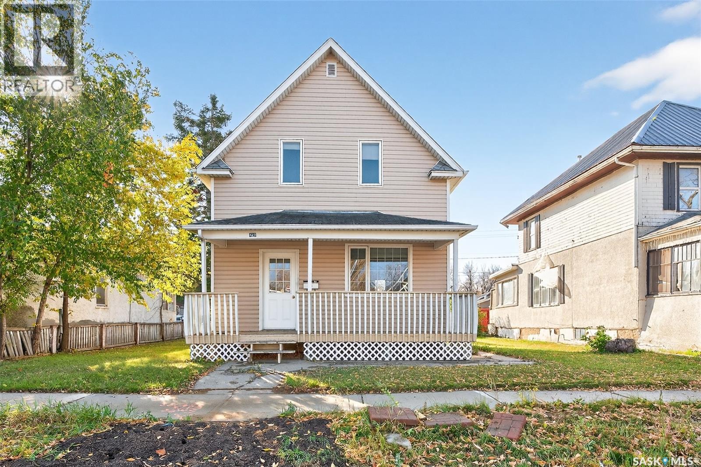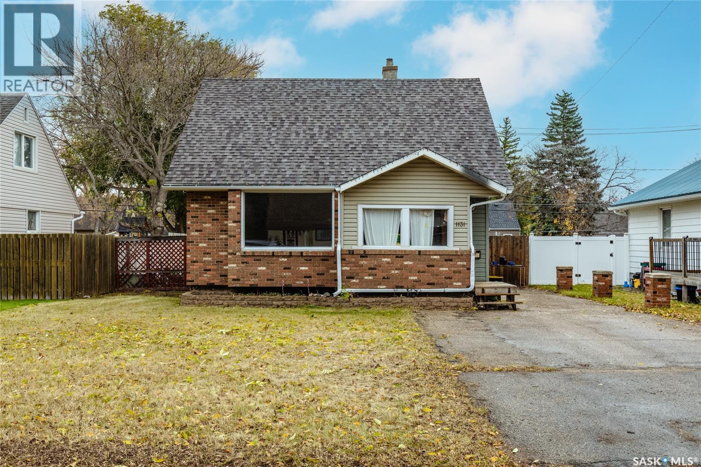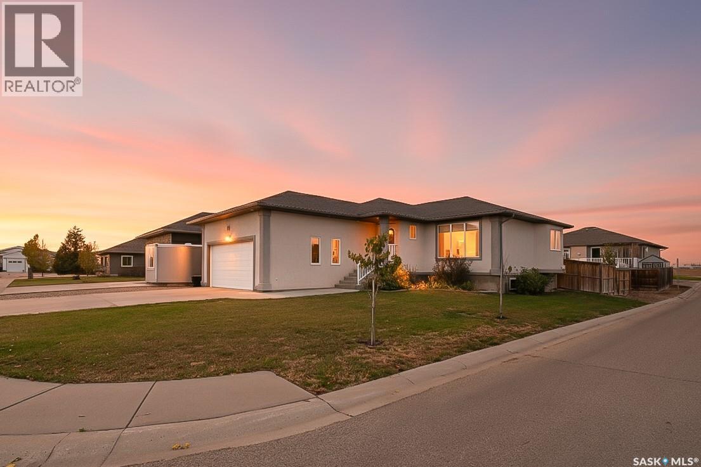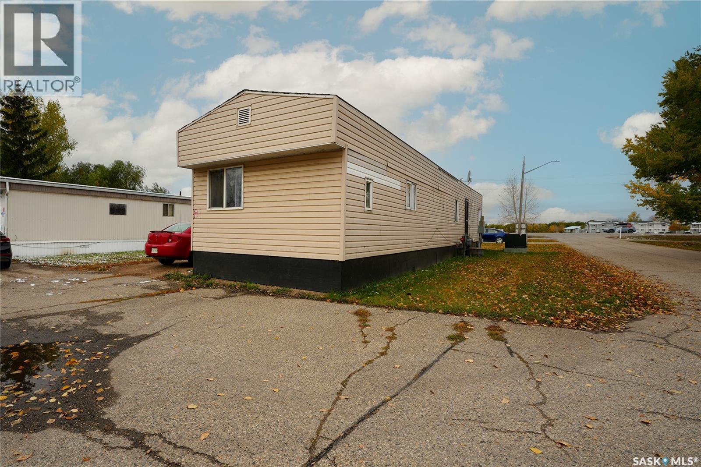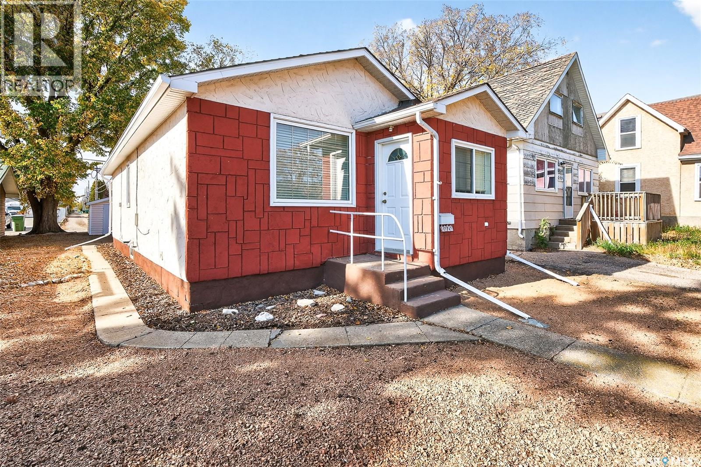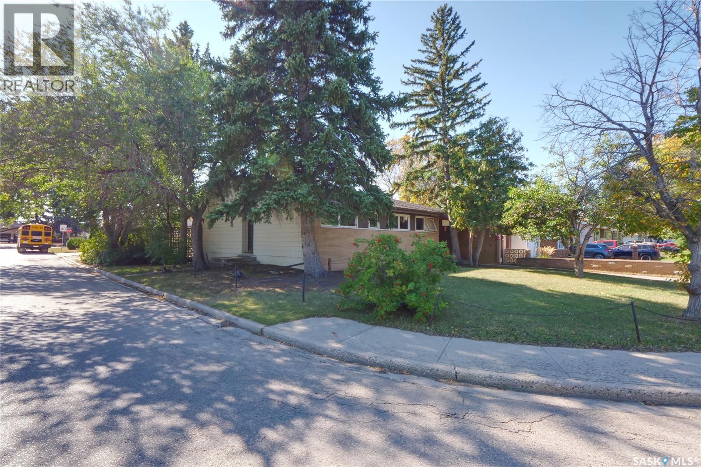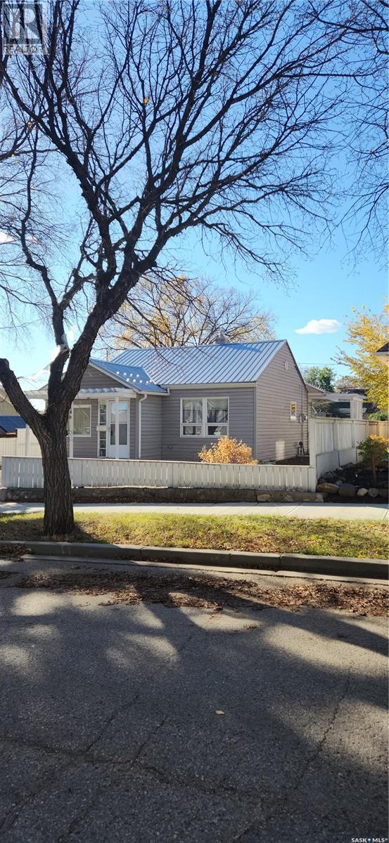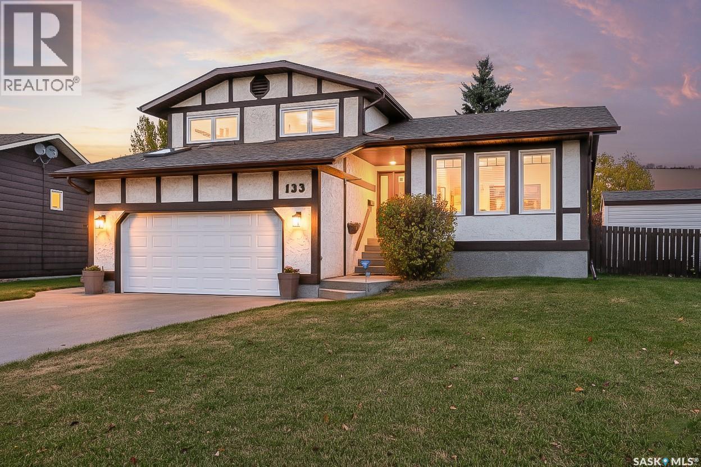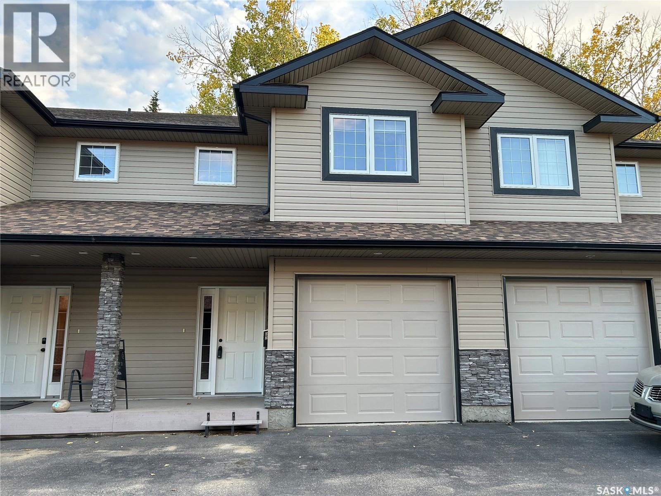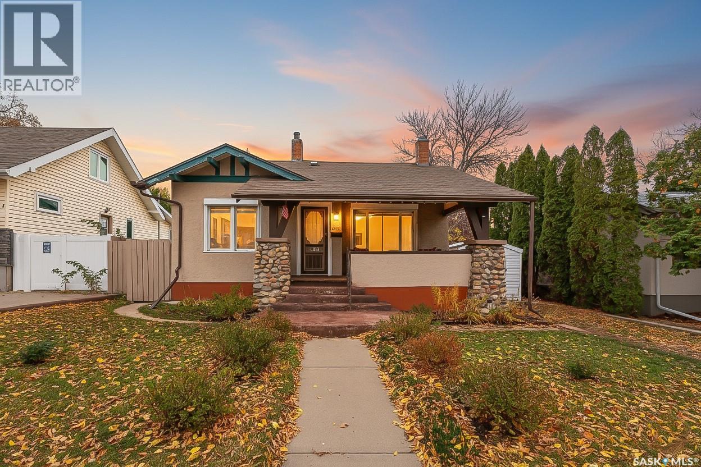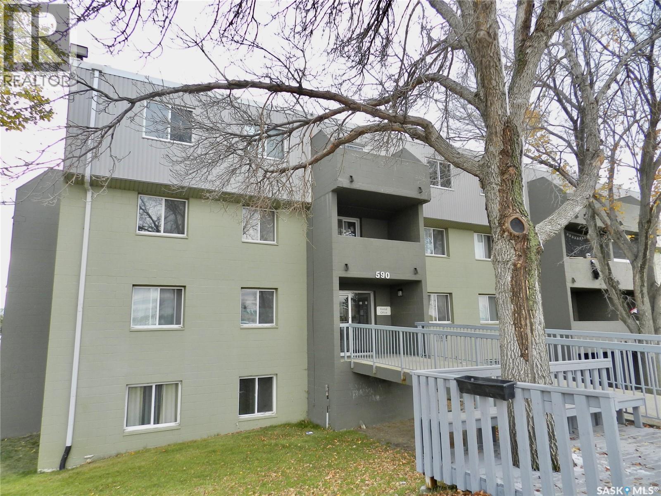- Houseful
- SK
- Moose Jaw
- South Hill
- 801 Vaughan St
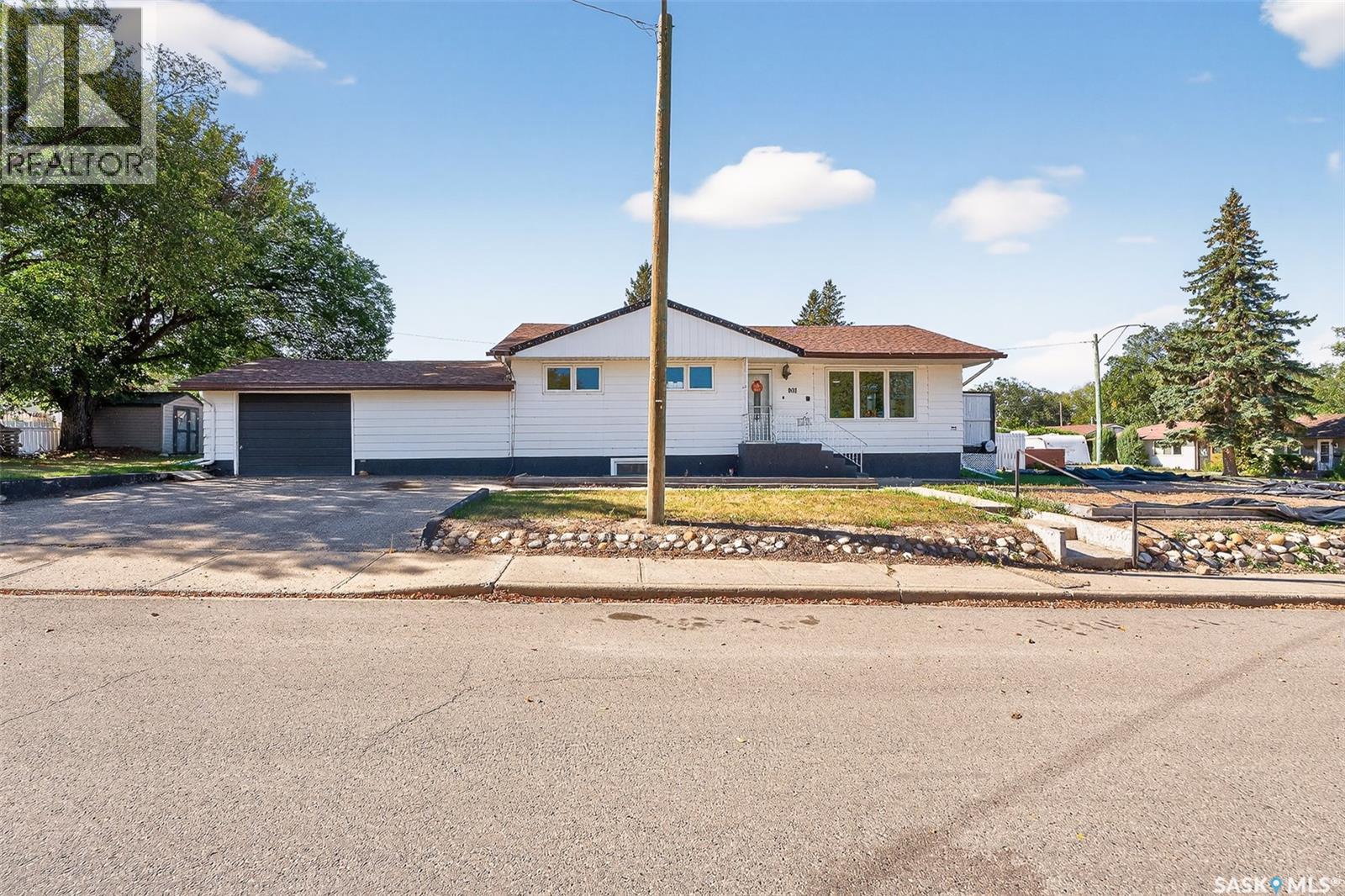
Highlights
Description
- Home value ($/Sqft)$321/Sqft
- Time on Houseful20 days
- Property typeSingle family
- StyleBungalow
- Neighbourhood
- Year built1956
- Mortgage payment
Excellent revenue property ready for you to add to your portfolio! This 2 suited property has been well maintained and updated and features over 1000 sq ft, an attached oversized single garage, on a large corner lot. Each suite has its own laundry and separate entrance, but this home could easily be used as a single family home if desired. Enter in the main floor and find a beautiful, large living room with hardwood floors, and large windows throughout, letting in lots of natural light. You have a designated dining area, and a beautifully updated kitchen with tons of storage, subway-tile backsplash, hood fan, and plenty of counterspace. Down the hall you will find 3 good-sized bedrooms, an updated 4-pc bathroom, and laundry. In the lower suite, you have a spacious family room and large bedroom. You also have a separate kitchen/dining area, another updated 4-pc bathroom, and updated laundry room! This property hosts 2 large side yards, with one side featuring an attached deck off the main floor suite. There is a large garage with a single door, but a second door could be added to make it a double. The furnace and AC were both replaced in 2024! This property has so much to offer! Book your showing today! (id:63267)
Home overview
- Cooling Central air conditioning
- Heat source Electric, natural gas
- Heat type Baseboard heaters, forced air
- # total stories 1
- Fencing Partially fenced
- Has garage (y/n) Yes
- # full baths 2
- # total bathrooms 2.0
- # of above grade bedrooms 4
- Subdivision Westmount/elsom
- Directions 2247704
- Lot desc Lawn, garden area
- Lot dimensions 6087.5
- Lot size (acres) 0.14303337
- Building size 1013
- Listing # Sk019712
- Property sub type Single family residence
- Status Active
- Bedroom 3.302m X 5.182m
Level: Basement - Family room 3.81m X 6.147m
Level: Basement - Laundry 2.921m X 1.778m
Level: Basement - Kitchen / dining room 3.556m X 3.835m
Level: Basement - Bathroom (# of pieces - 4) 1.829m X 4.013m
Level: Basement - Other Level: Basement
- Living room 4.191m X 4.978m
Level: Main - Bathroom (# of pieces - 4) Level: Main
- Kitchen 3.378m X 4.039m
Level: Main - Bedroom 2.769m X 3.353m
Level: Main - Bedroom 2.769m X 4.013m
Level: Main - Dining room 2.896m X 2.692m
Level: Main - Bedroom 3.404m X 3.378m
Level: Main
- Listing source url Https://www.realtor.ca/real-estate/28933590/801-vaughan-street-moose-jaw-westmountelsom
- Listing type identifier Idx

$-867
/ Month

