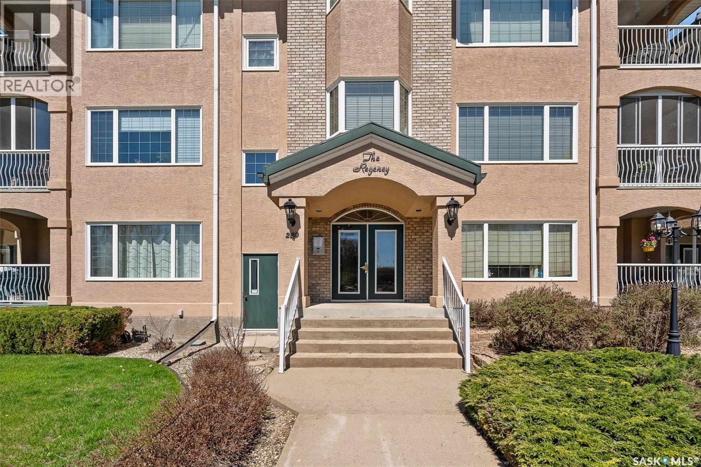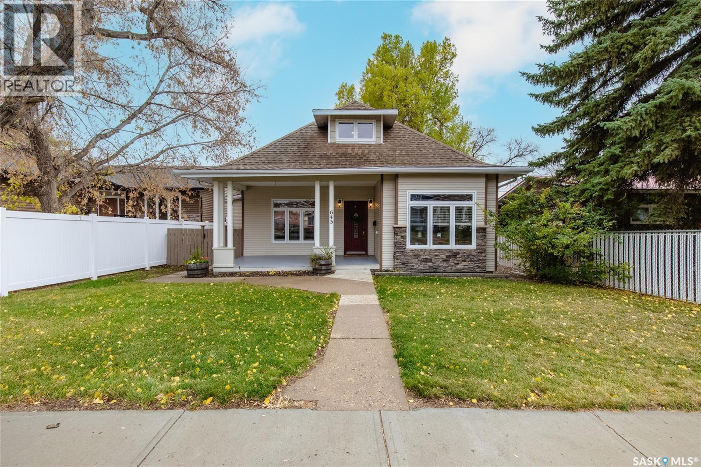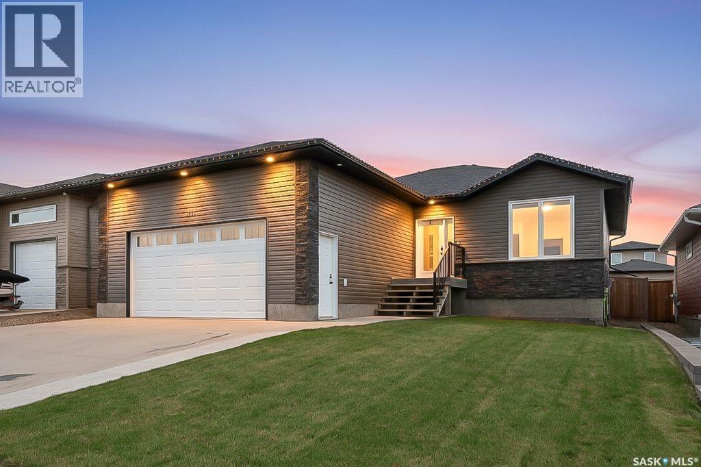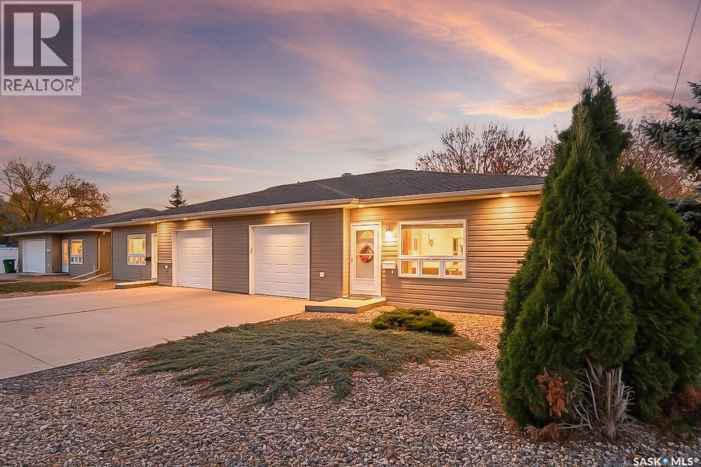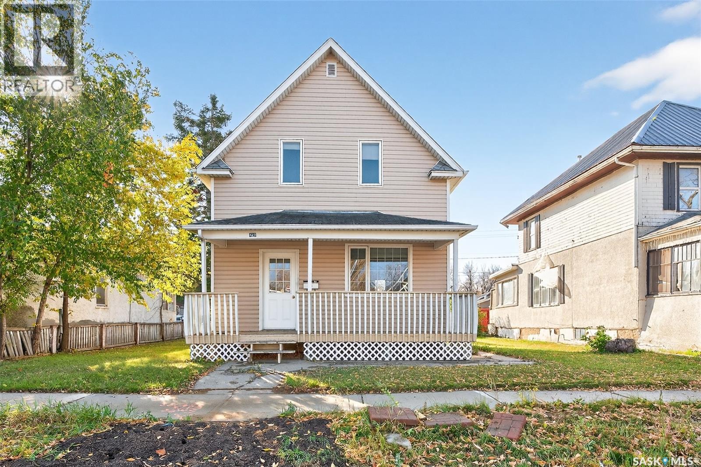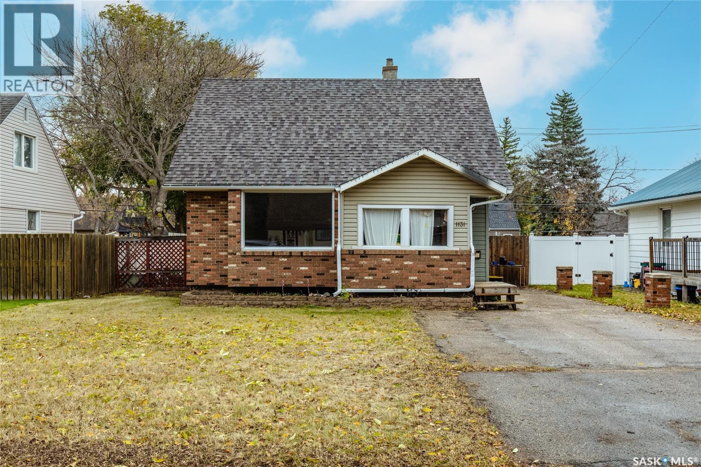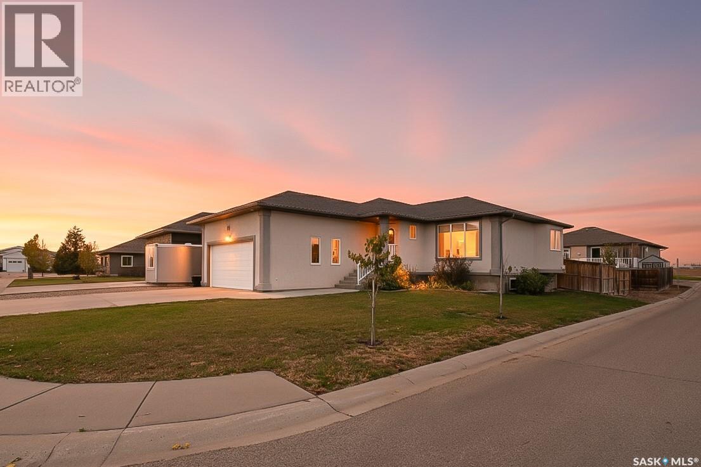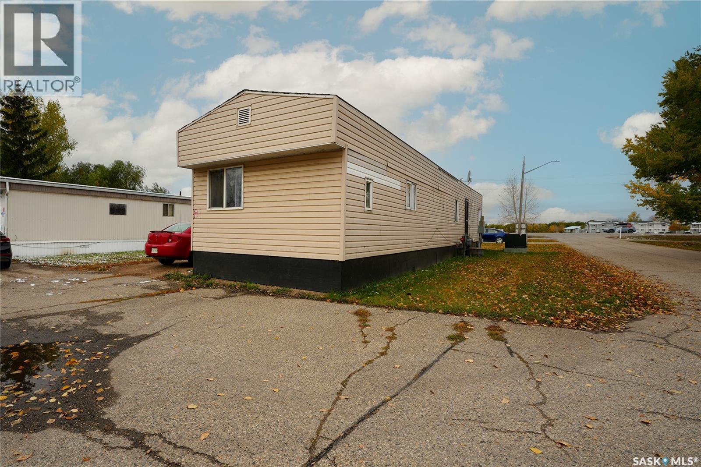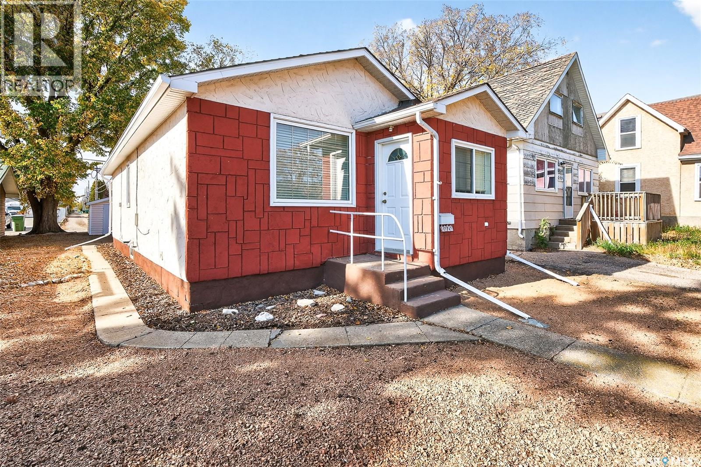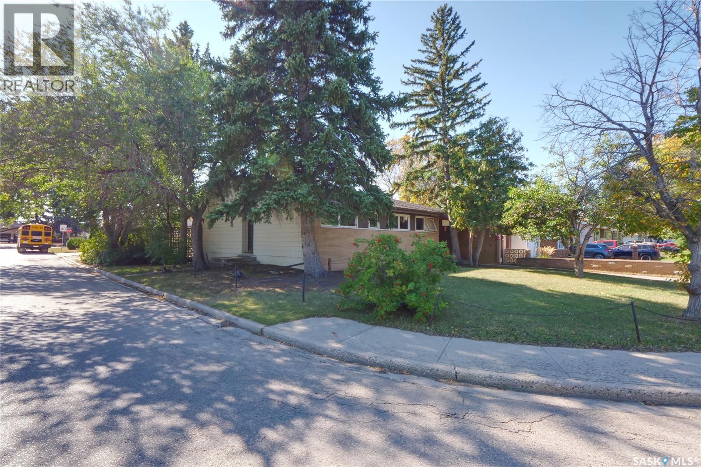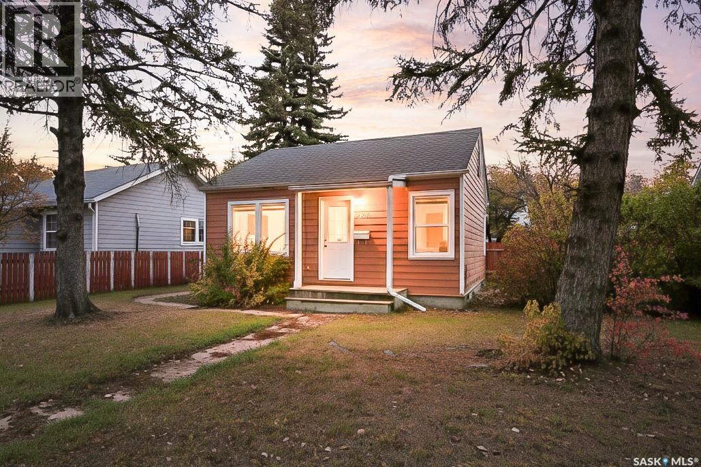
Highlights
Description
- Home value ($/Sqft)$211/Sqft
- Time on Housefulnew 5 hours
- Property typeSingle family
- StyleBungalow
- Neighbourhood
- Year built1946
- Mortgage payment
Check out this excellent first home or a great revenue property! This bungalow features everything on one floor with no stairs! This home boasts 2 bed and 1 bath coming in at 725 sq.ft. Nice curb appeal as you arrive with mature trees. Heading inside you are greeted by a small foyer that opens into a spacious living room. Off to one side we find two bedrooms and an updated 4 piece bathroom. On the other side we find a galley style kitchen with space for a dining room. Off the back of the home we have a large mudroom with main floor laundry! Outside we have a fenced backyard with a shed and a deck with a wheelchair ramp. There is also lots of parking outside the fence! Lots of updates throughout, bathroom refresh, newer vinyl plank flooring, newer roof and fresh paint throughout! This home is move-in ready right away! Quick possession is available! Reach out today to book your showing! (id:63267)
Home overview
- Heat source Electric, natural gas
- Heat type Baseboard heaters
- # total stories 1
- Fencing Fence
- # full baths 1
- # total bathrooms 1.0
- # of above grade bedrooms 2
- Subdivision Hillcrest mj
- Lot desc Lawn
- Lot dimensions 6250
- Lot size (acres) 0.14685151
- Building size 725
- Listing # Sk021166
- Property sub type Single family residence
- Status Active
- Other 2.769m X 2.667m
Level: Main - Bathroom (# of pieces - 4) 2.362m X 1.524m
Level: Main - Foyer 1.041m X 1.016m
Level: Main - Bedroom 2.87m X 2.286m
Level: Main - Living room 3.48m X 3.454m
Level: Main - Primary bedroom 3.48m X 2.946m
Level: Main - Kitchen / dining room 3.48m X 2.286m
Level: Main
- Listing source url Https://www.realtor.ca/real-estate/29024917/826-athabasca-street-e-moose-jaw-hillcrest-mj
- Listing type identifier Idx

$-408
/ Month

