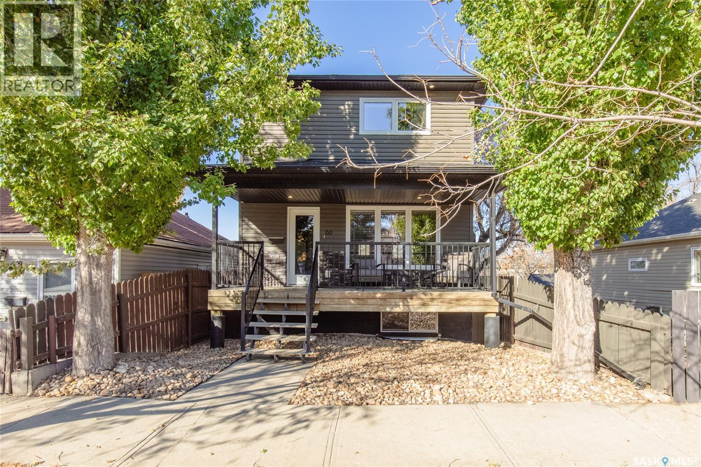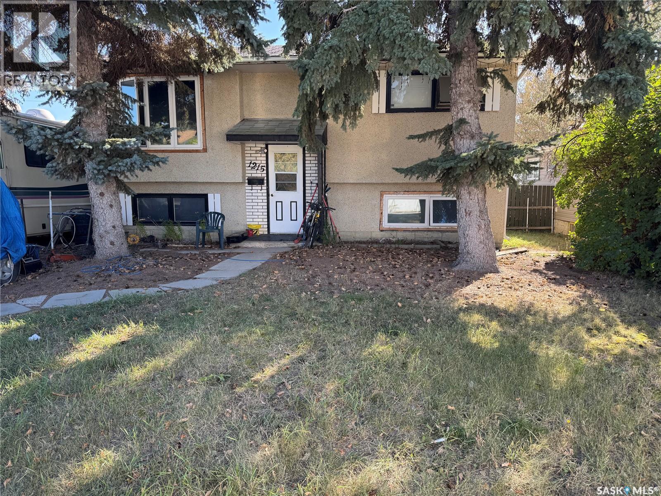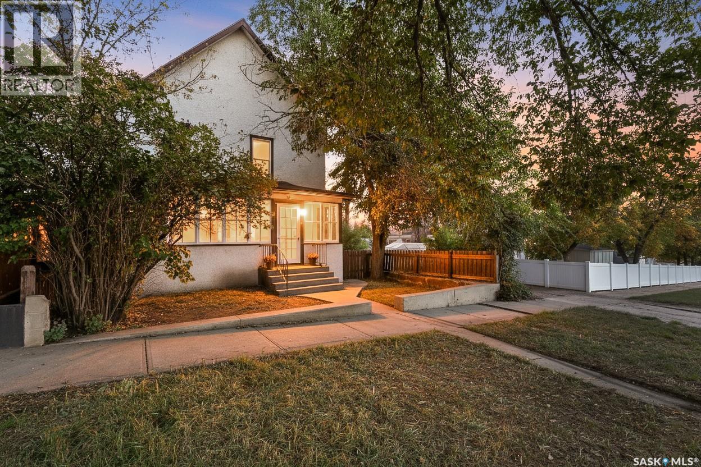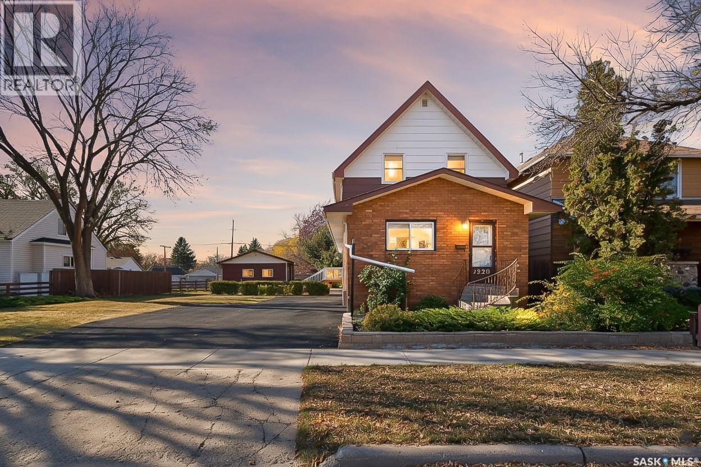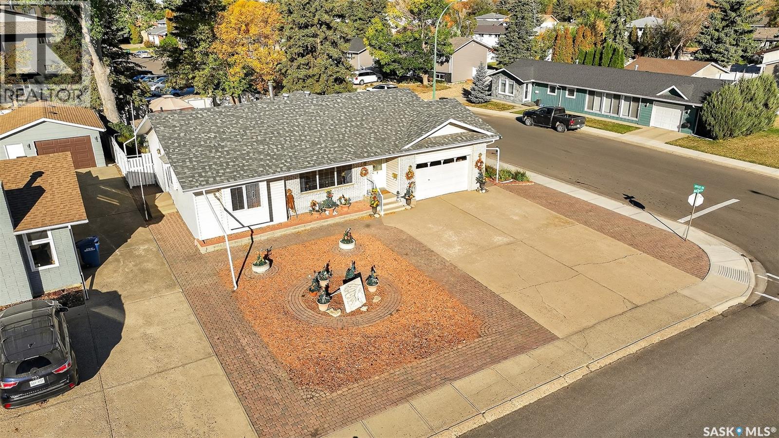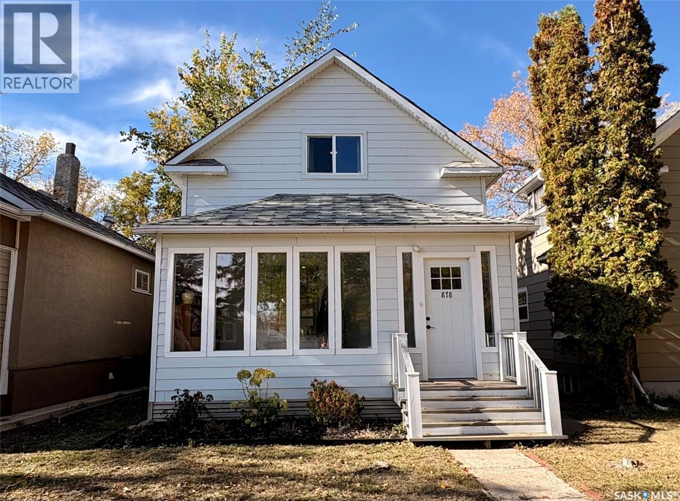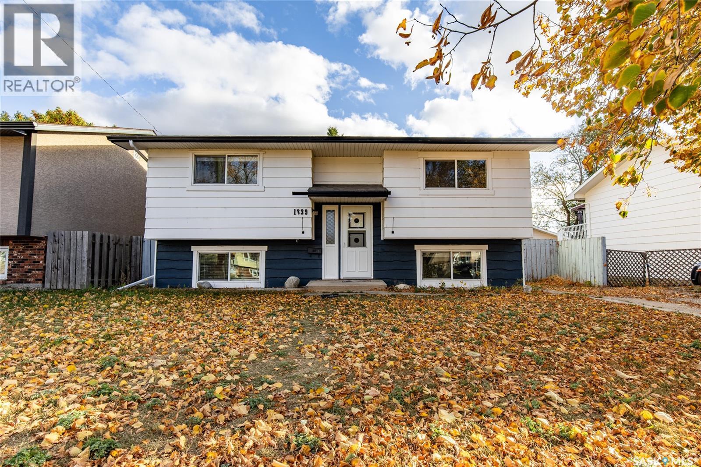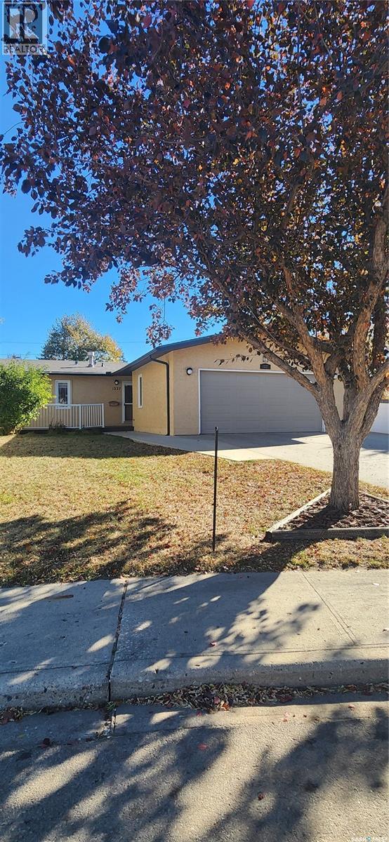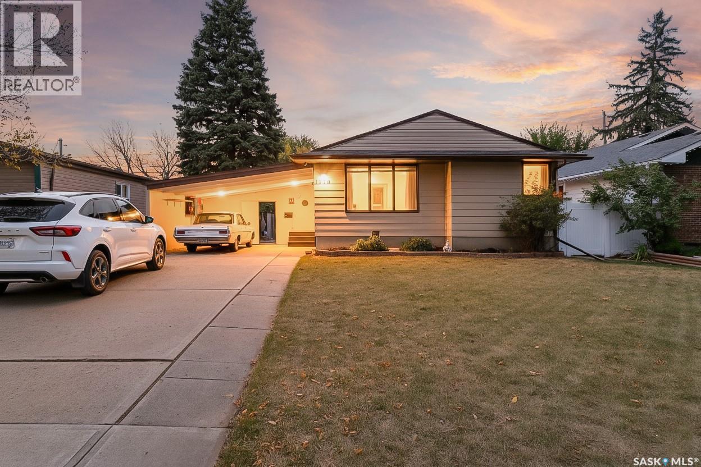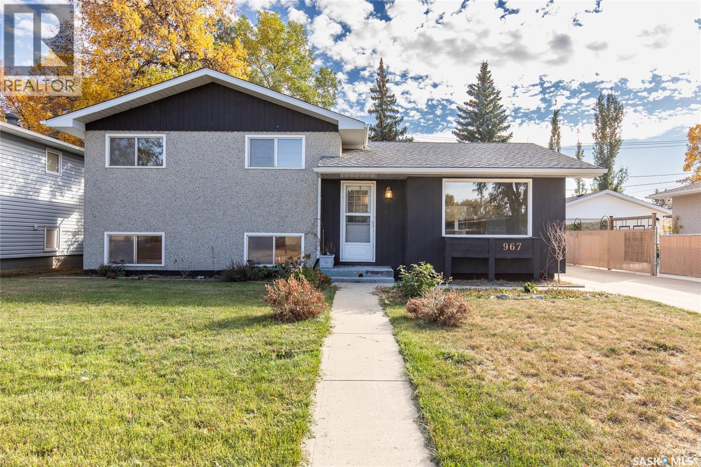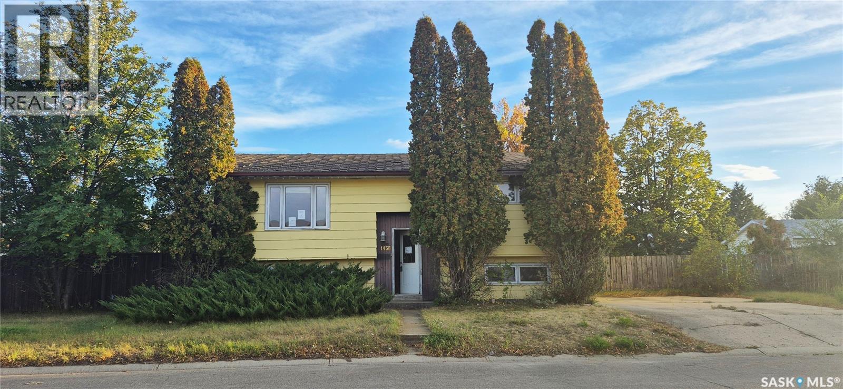- Houseful
- SK
- Moose Jaw
- South Hill
- 833 Keith St
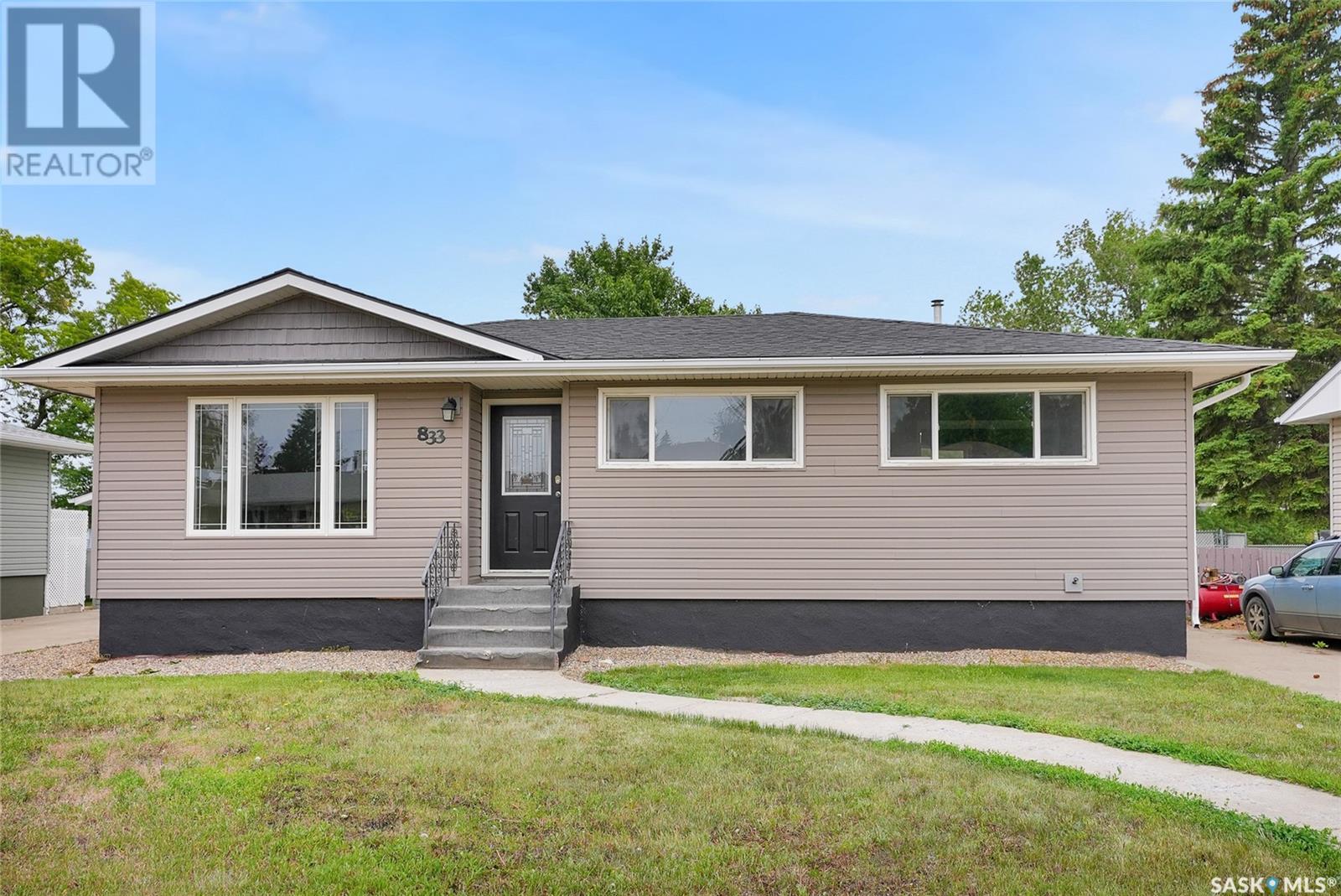
833 Keith St
833 Keith St
Highlights
Description
- Home value ($/Sqft)$233/Sqft
- Time on Houseful119 days
- Property typeSingle family
- StyleBungalow
- Neighbourhood
- Year built1959
- Mortgage payment
BUYER INCENTIVE OF $5000 UPON CLOSING TO BE USED AT BUYER DISCRETION FOR ANY UPDATES, ETC. This Bungalow is the perfect home for those who love to entertain, offering a combination of style, comfort, and an ideal setting for hosting gatherings. At the heart of this home is the spacious kitchen, opened to the Dining area, thoughtfully added in 2000. This bright and airy space features large windows and garden doors that open to the backyard, inviting natural light to shine through. With ample cabinetry, there’s plenty of room for all your kitchen storage needs. The centerpiece is the island, which provides a great workspace complete with a prep sink, making meal preparation effortless. There is also main floor laundry! The main floor boasts an open-concept design, enhanced by a pass-through styled open wall to the living area. Hardwood floors add warmth and elegance, creating an inviting space for both everyday living and special occasions. This level also includes 3 bedrooms and an updated 4pc. Bath. On the lower level, renovated, creates a serene atmosphere with modern finishes. This area features a family & game spaces room perfect for movie nights or casual gatherings. A Snack Centre is a great spot for mixing drinks and serving snacks. Additionally, there are plenty of storage solutions, a 4th Bedroom (window does not current fire codes, but to be aware), and an updated 4pc bath complete this floor with utility. The outdoor space, South facing, is fenced and has a dedicated area for the family pet featuring a large dog run off the deck. Relax and unwind on the Deck or around the fire pit area. There is also a front drive for off street parking. This is a wonderful family home to make your next move to. Click On The Multi Media Link For A Full Visual Tour and call today! (id:63267)
Home overview
- Cooling Central air conditioning
- Heat source Natural gas
- Heat type Forced air
- # total stories 1
- Fencing Fence
- # full baths 2
- # total bathrooms 2.0
- # of above grade bedrooms 4
- Subdivision Westmount/elsom
- Directions 2217418
- Lot desc Lawn
- Lot dimensions 5500
- Lot size (acres) 0.12922932
- Building size 1285
- Listing # Sk009518
- Property sub type Single family residence
- Status Active
- Storage Level: Basement
- Games room 5.436m X 3.531m
Level: Basement - Other 2.184m X 1.575m
Level: Basement - Family room 8.306m X 3.429m
Level: Basement - Bedroom 3.277m X 2.921m
Level: Basement - Bathroom (# of pieces - 4) 2.184m X 1.575m
Level: Basement - Bedroom 3.429m X 3.124m
Level: Main - Living room 4.648m X 3.835m
Level: Main - Bedroom 3.277m X 2.692m
Level: Main - Foyer 2.997m X 1.549m
Level: Main - Kitchen 4.928m X 4.648m
Level: Main - Primary bedroom 3.607m X 3.404m
Level: Main - Laundry 1.778m X 0.991m
Level: Main - Dining room 4.928m X 2.997m
Level: Main - Bathroom (# of pieces - 4) 3.124m X 1.499m
Level: Main
- Listing source url Https://www.realtor.ca/real-estate/28472329/833-keith-street-moose-jaw-westmountelsom
- Listing type identifier Idx

$-800
/ Month

