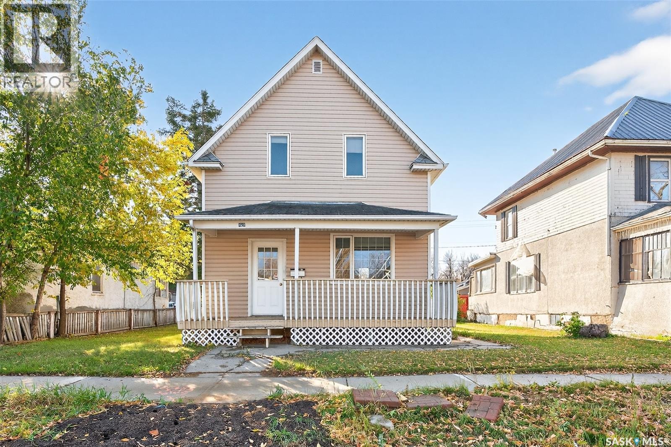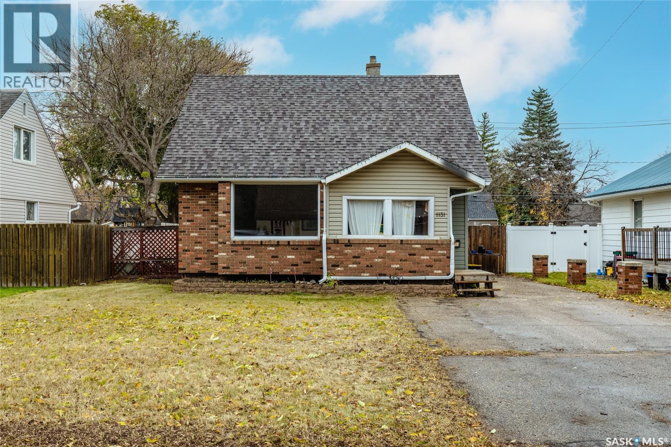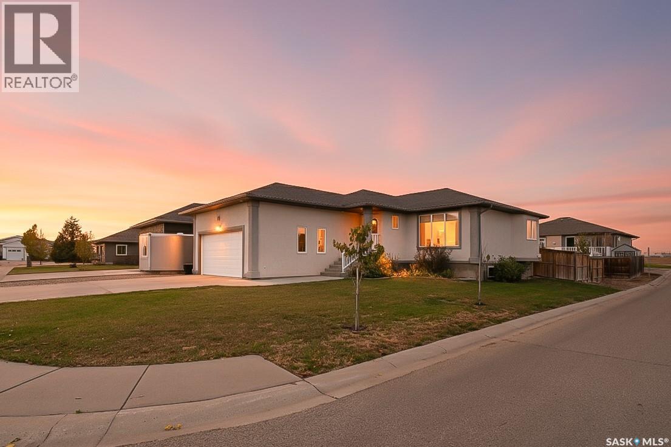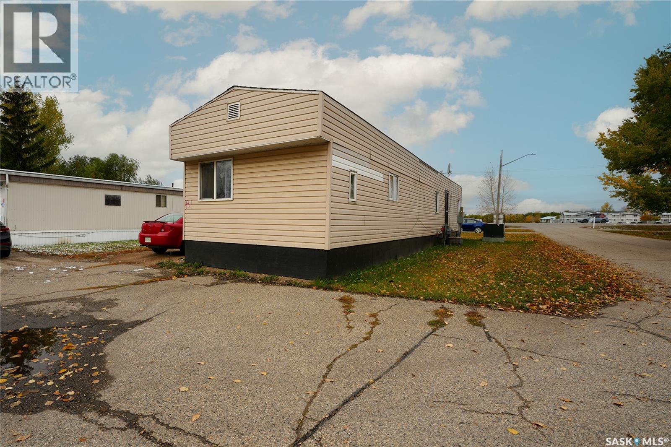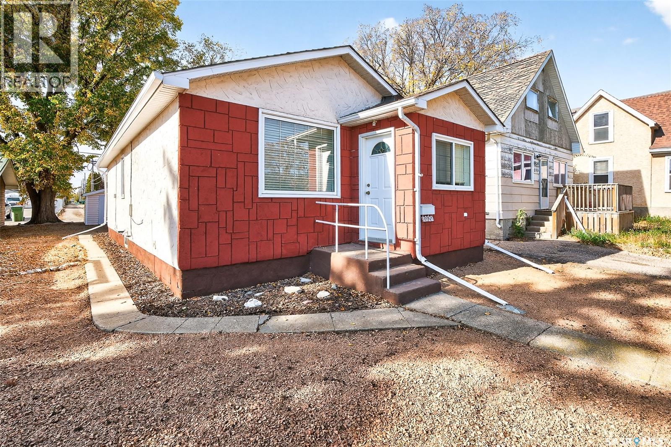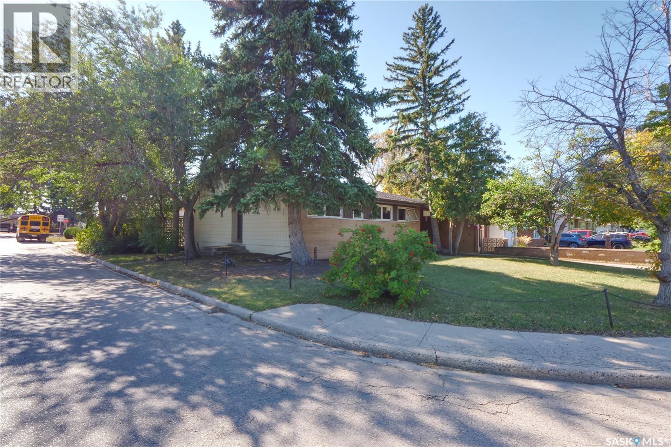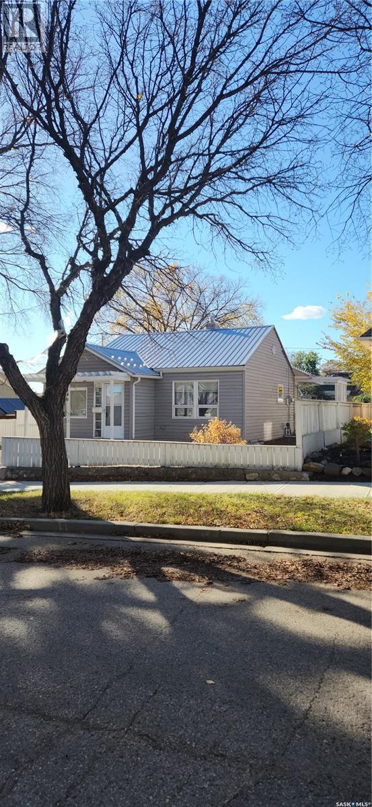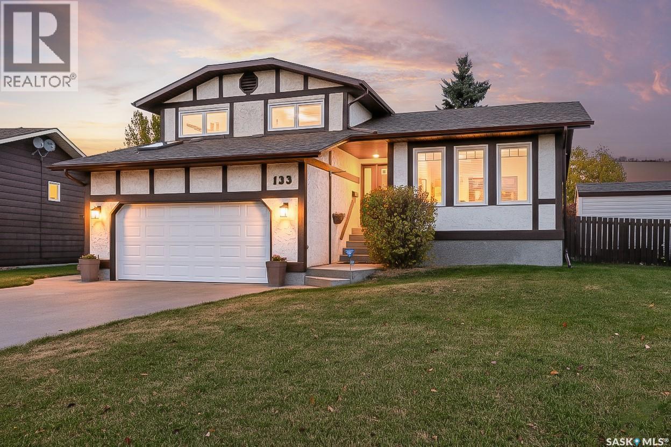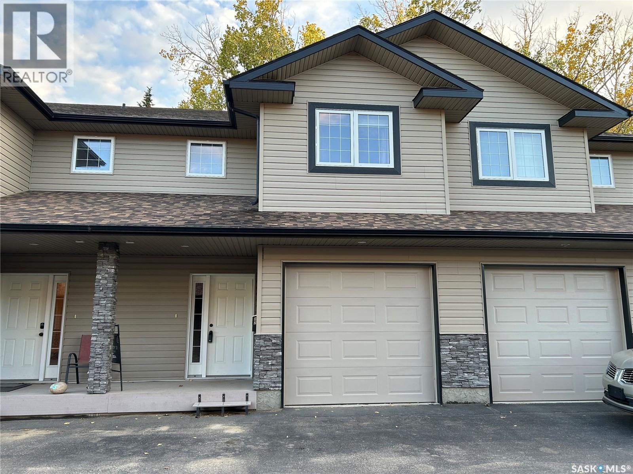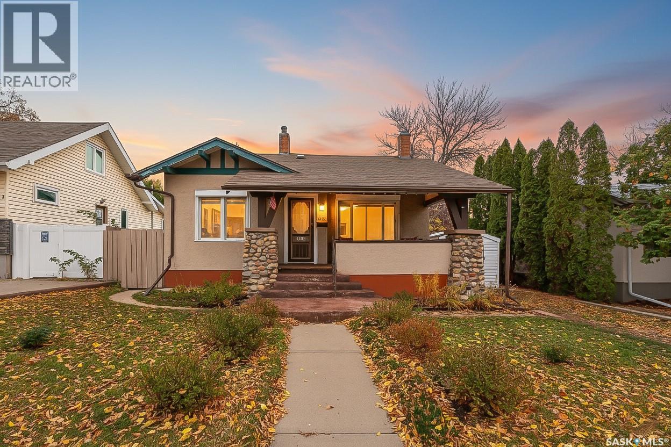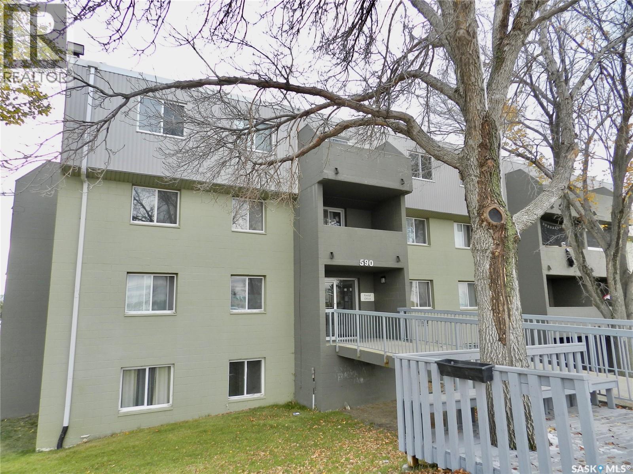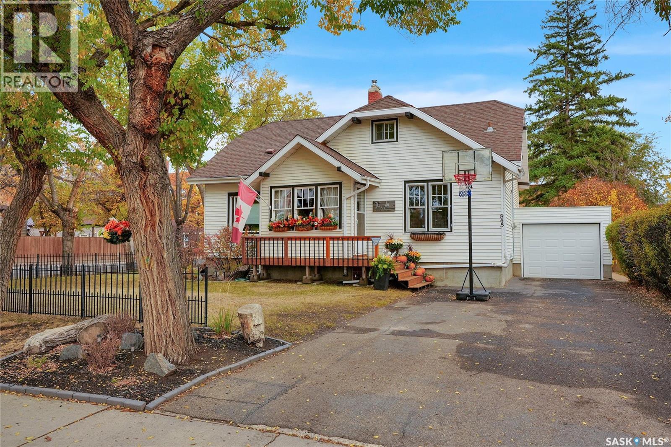
Highlights
Description
- Home value ($/Sqft)$394/Sqft
- Time on Housefulnew 4 days
- Property typeSingle family
- Neighbourhood
- Year built1929
- Mortgage payment
Steeped in history, this updated home is a charming blend of vintage allure & modern convenience. Nestled on a spacious lot along a picturesque tree-lined street, it offers the ideal location, steps away from 2 schools, downtown amenities, shopping venues & serene park. The home has undergone significant renovations both inside & out yet retains its original character w/stunning wood features. Prospective buyers are encouraged to consult their REALTOR® for a comprehensive list of updates, which include the replacement of sewer & water lines, as well as a fully renovated basement boasting impressive ceiling height. Upon entering, you're welcomed into a cozy enclosed sitting room that leads into the foyer. The living room exudes a calming atmosphere, thanks to its exquisite original hardwood flooring. French doors open into the dining area and kitchen, featuring a peninsula-style island, ideal for gatherings. From here, patio doors lead to a 2-tiered cedar deck, perfect for enjoying the beautifully landscaped yard. The main floor offers 2 bedrooms and a charming bath, while the 2nd floor houses 3 more bedrooms. The Primary suite is a retreat with its own sitting room & walk-in closet. A well-appointed 4pc. bath completes this floor. The lower level has been completely transformed w/new bracing, drywall, flooring & ceiling, creating an inviting family room & game area equipped w/a snack center w/sink. This floor also includes a bedroom (window does not meet fire code), an additional bath, laundry & ample storage. The mature landscaped yard is an entertainer's dream, offering tranquility & space for family & friends. Enjoying a 2-tiered Cedar Deck & Gazebo. Additional parking is available off the lane, accommodating RV/boat, alongside the front driveway. The inclusion of a single garage adds to the convenience of this remarkable property. CLICK ON THE MULTI MEDIA LINK FOR A FULL VISUAL TOUR and call today for your personal viewing to live more beautifully. (id:63267)
Home overview
- Heat source Natural gas
- Heat type Forced air
- # total stories 2
- Fencing Fence
- Has garage (y/n) Yes
- # full baths 3
- # total bathrooms 3.0
- # of above grade bedrooms 5
- Subdivision Hillcrest mj
- Directions 2217418
- Lot desc Lawn
- Lot dimensions 8100
- Lot size (acres) 0.19031955
- Building size 1092
- Listing # Sk021118
- Property sub type Single family residence
- Status Active
- Other 2.413m X 1.829m
Level: 2nd - Primary bedroom 6.35m X 2.997m
Level: 2nd - Bedroom 4.445m X 2.413m
Level: 2nd - Bedroom 4.445m X 2.413m
Level: 2nd - Bathroom (# of pieces - 4) 2.642m X 1.499m
Level: 2nd - Laundry 2.159m X 1.524m
Level: Basement - Storage 3.785m X 2.286m
Level: Basement - Family room 4.14m X 4.089m
Level: Basement - Other 2.007m X 1.549m
Level: Basement - Den 4.242m X 2.896m
Level: Basement - Bathroom (# of pieces - 4) 2.286m X 1.626m
Level: Basement - Games room 4.089m X 3.277m
Level: Basement - Dining room 4.267m X 3.226m
Level: Main - Foyer 2.083m X 1.549m
Level: Main - Enclosed porch 2.87m X 2.413m
Level: Main - Living room 4.978m X 3.81m
Level: Main - Bathroom (# of pieces - 4) 2.083m X 1.981m
Level: Main - Kitchen 4.242m X 3.505m
Level: Main - Bedroom 4.14m X 3.048m
Level: Main - Bedroom 3.962m X 2.896m
Level: Main
- Listing source url Https://www.realtor.ca/real-estate/29004583/845-alder-avenue-moose-jaw-hillcrest-mj
- Listing type identifier Idx

$-1,146
/ Month

