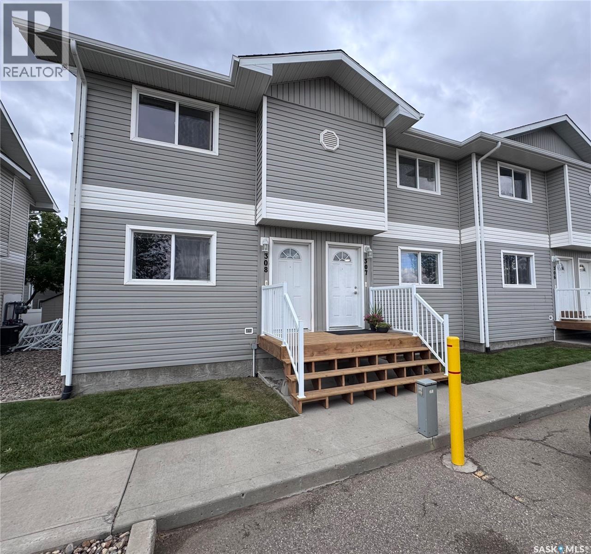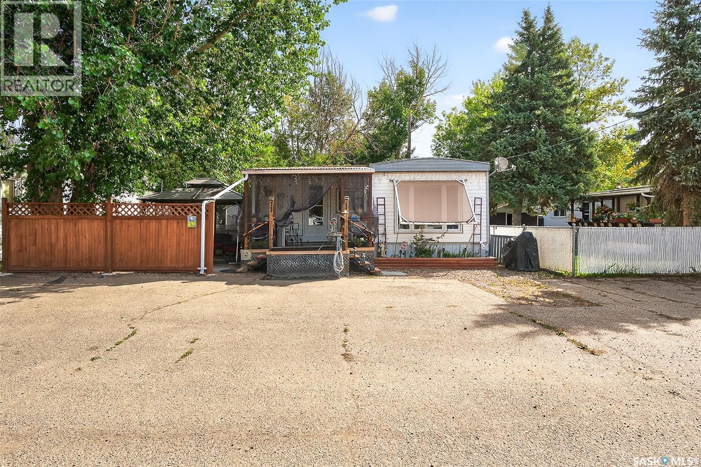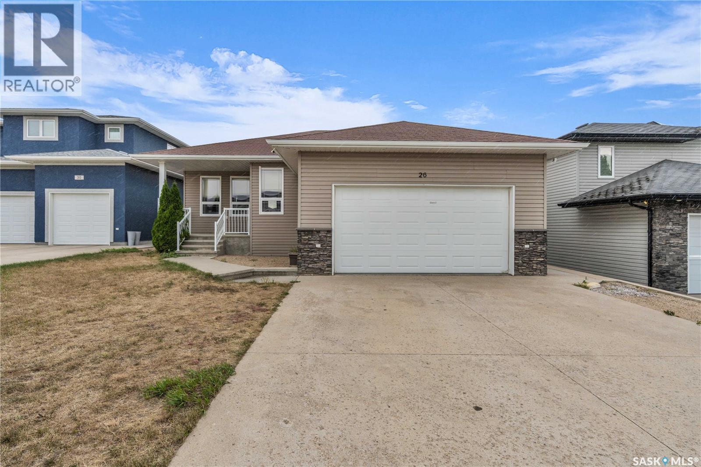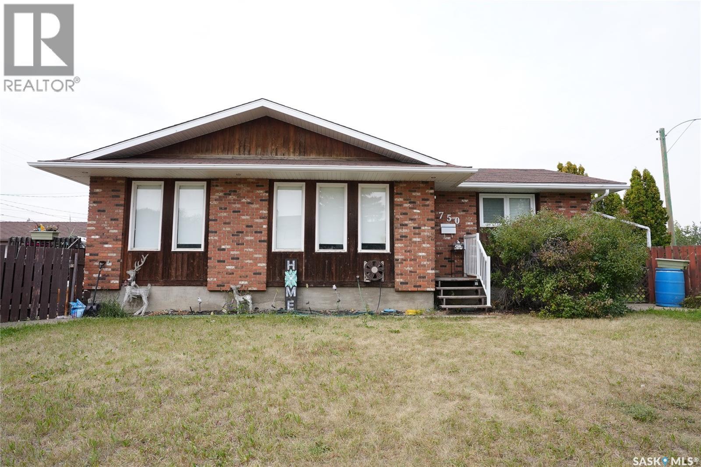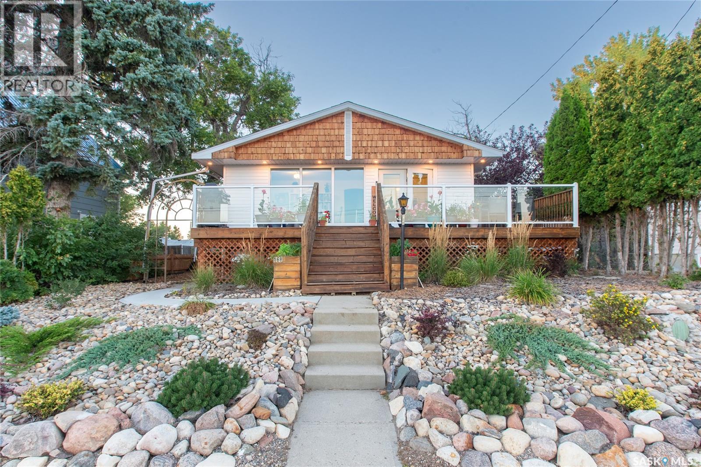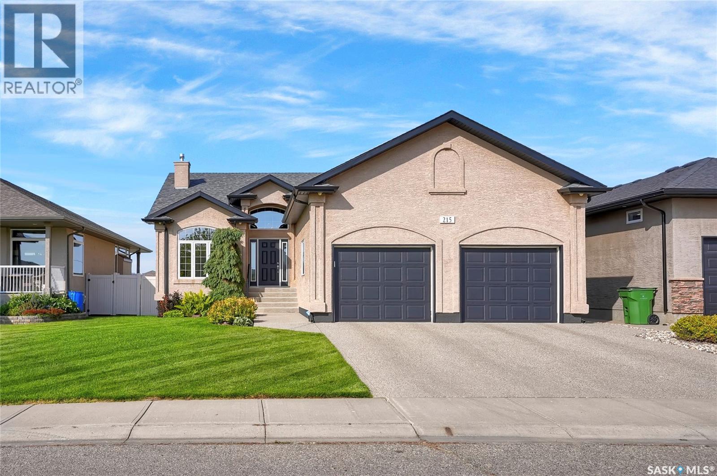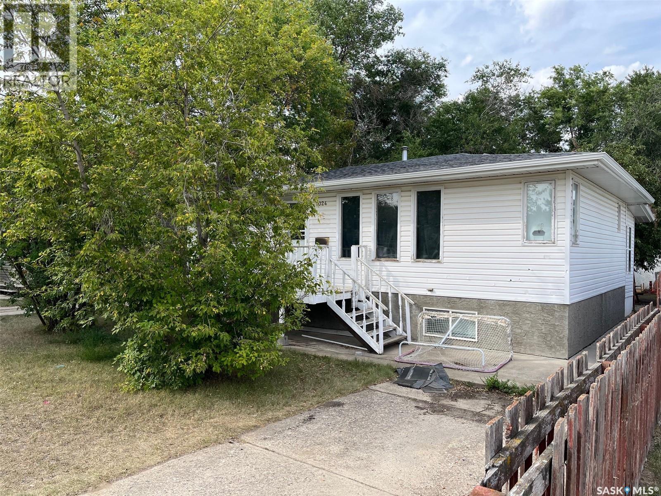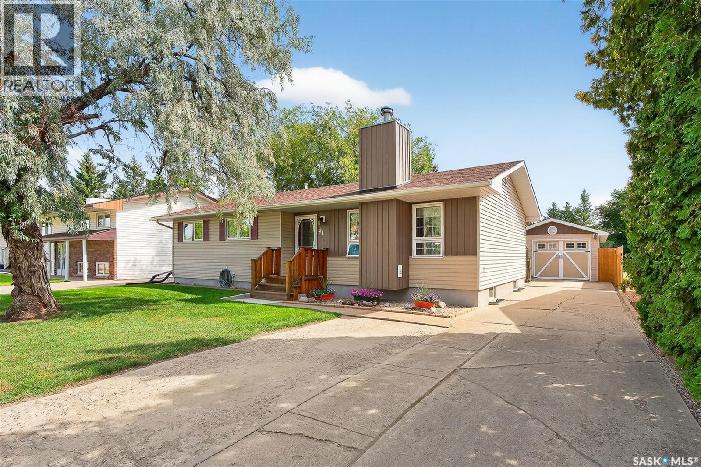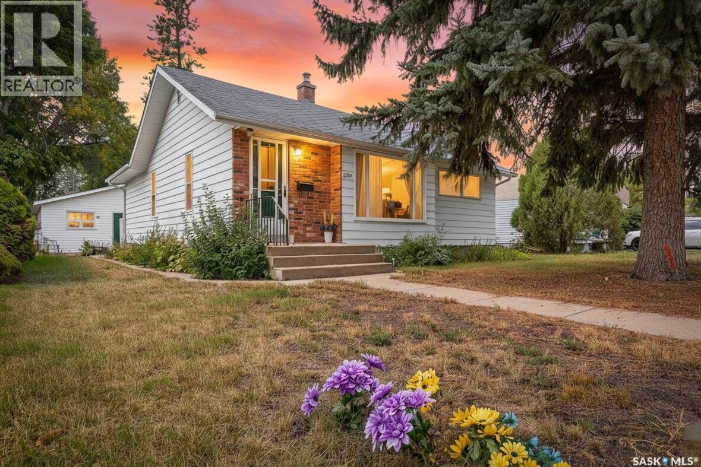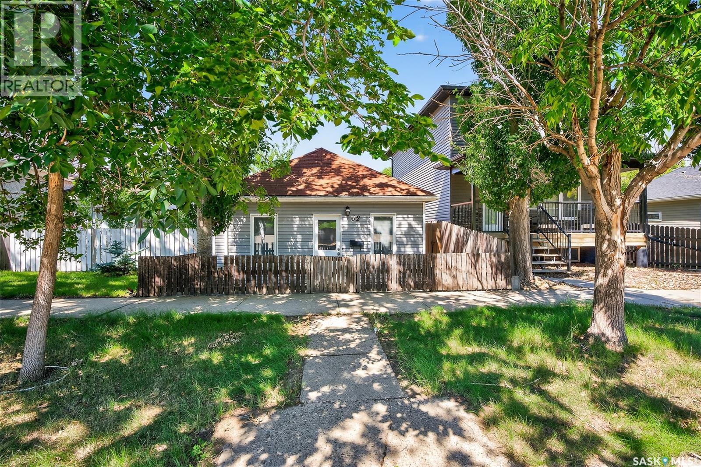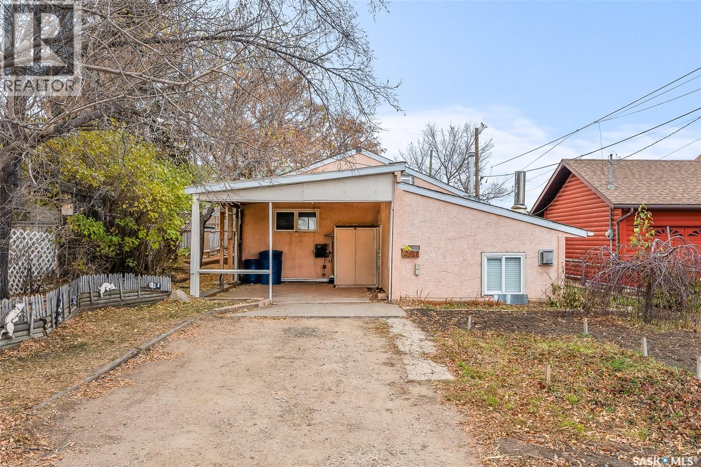- Houseful
- SK
- Moose Jaw
- South Hill
- 960 Duffield St W
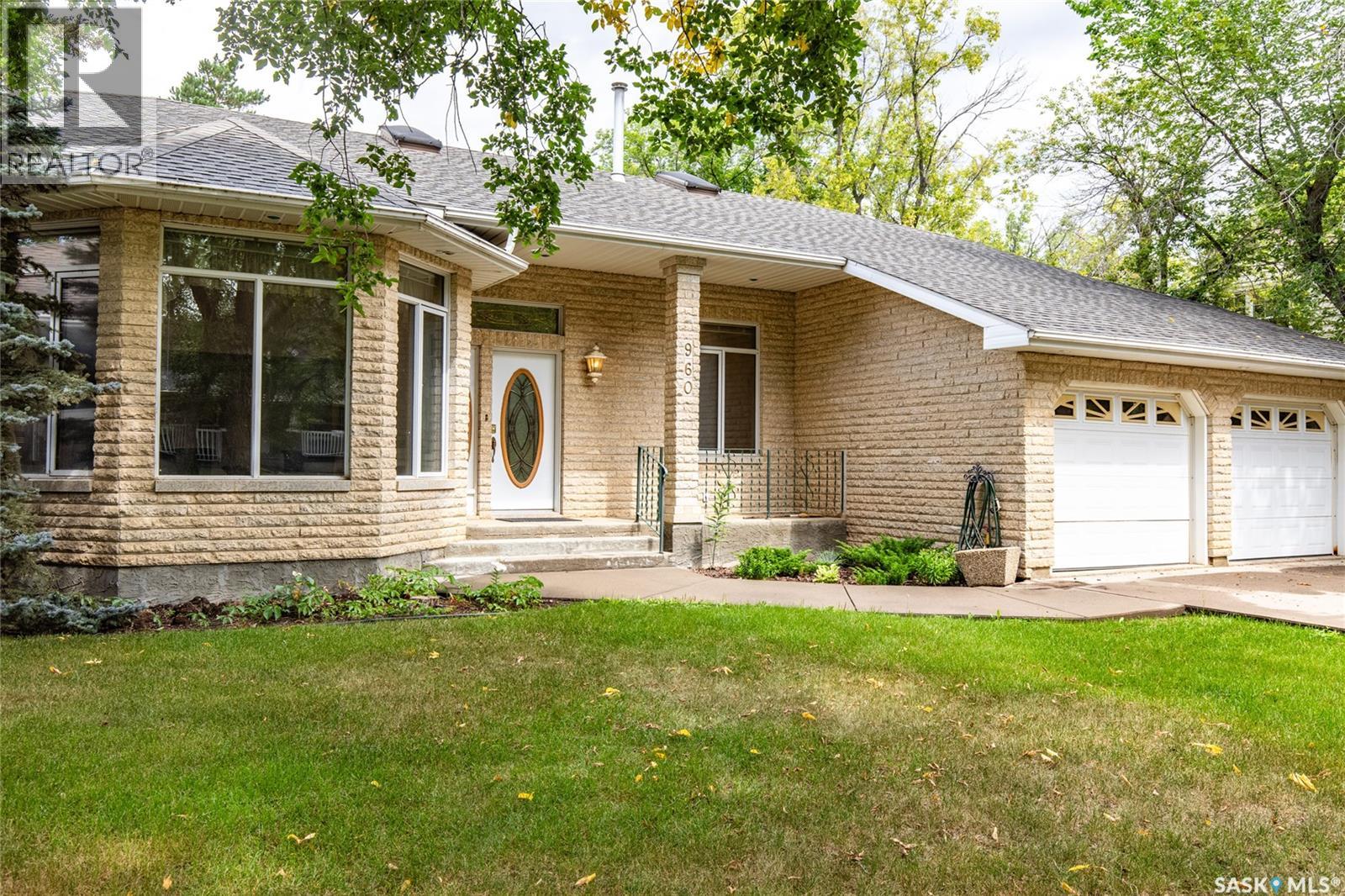
960 Duffield St W
960 Duffield St W
Highlights
Description
- Home value ($/Sqft)$216/Sqft
- Time on Houseful28 days
- Property typeSingle family
- Style2 level
- Neighbourhood
- Lot size0.25 Acre
- Year built1995
- Mortgage payment
Step into this custom-built home on a beautifully tree-lined street and experience a perfect blend of architectural design, space, and amenities. This house delivers on all fronts, starting with its impressive, open-concept main floor. The spacious living and dining area is filled with an abundance of natural light from large, south-facing windows. A cozy gas fireplace adds warmth and character to the living room.The main floor also includes a den/bedroom, and a functional eat-in kitchen with plenty of cabinetry and a convenient peninsula. The vaulted ceilings and large windows in the kitchen offer a view of the park-like backyard, creating an open and airy feel.Down the hall, the primary bedroom is a private retreat with views of the yard, a five-piece ensuite, and a large walk-in closet. The main level is completed by a two-piece bathroom and a laundry room that doubles as a mudroom, providing direct access from both the attached garage and a side door. An elegant split staircase leads to the second level, which features two nice-sized bedrooms and a full four-piece bathroom.The top landing offers open views of the front entry, living room and kitchen/eating area. The vaults allow for unobstructed views. Skylights on this level ensure it's bright and welcoming. The unfinished basement offers a massive open space, ready for you to design and customize to your own needs.The exterior of this home is just as impressive as the interior. Enjoy a large, covered deck overlooking a vast 165-foot deep lot, providing plenty of space for kids, pets, or even a future shop. This family home also comes with many extras, including a built-in dishwasher, central vacuum, underground sprinklers, triple-pane windows, central air conditioning, and a double attached garage. Located on a quiet street, this property is a fantastic opportunity. Don't miss your chance to see this unique and elegant home—schedule your private tour today! (id:63267)
Home overview
- Cooling Central air conditioning
- Heat source Natural gas
- Heat type Forced air
- # total stories 2
- Fencing Partially fenced
- Has garage (y/n) Yes
- # full baths 3
- # total bathrooms 3.0
- # of above grade bedrooms 4
- Subdivision Westmount/elsom
- Lot desc Lawn, underground sprinkler
- Lot dimensions 0.25
- Lot size (acres) 0.25
- Building size 2307
- Listing # Sk015135
- Property sub type Single family residence
- Status Active
- Bathroom (# of pieces - 4) Measurements not available
Level: 2nd - Bedroom 2.946m X 3.124m
Level: 2nd - Bedroom 3.48m X 3.099m
Level: 2nd - Other 2.565m X 2.007m
Level: Basement - Other 2.769m X 5.486m
Level: Basement - Family room 3.861m X 7.315m
Level: Basement - Other 2.235m X 1.93m
Level: Basement - Other Measurements not available
Level: Basement - Family room 4.648m X 14.478m
Level: Basement - Living room 4.089m X 5.182m
Level: Main - Bedroom 2.896m X 3.073m
Level: Main - Primary bedroom 3.759m X 4.623m
Level: Main - Dining room 3.277m X Measurements not available
Level: Main - Laundry 3.073m X 4.978m
Level: Main - Dining room 4.191m X 3.124m
Level: Main - Ensuite bathroom (# of pieces - 5) Measurements not available
Level: Main - Bathroom (# of pieces - 2) Measurements not available
Level: Main - Kitchen 3.759m X 3.2m
Level: Main - Foyer 2.794m X 1.88m
Level: Main
- Listing source url Https://www.realtor.ca/real-estate/28711072/960-duffield-street-w-moose-jaw-westmountelsom
- Listing type identifier Idx

$-1,328
/ Month

