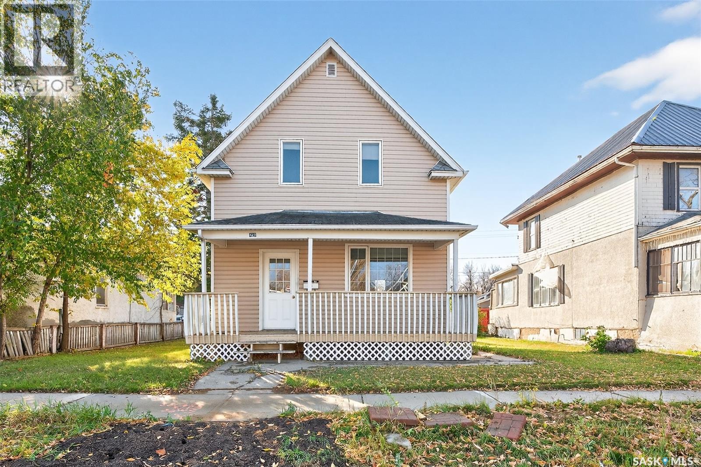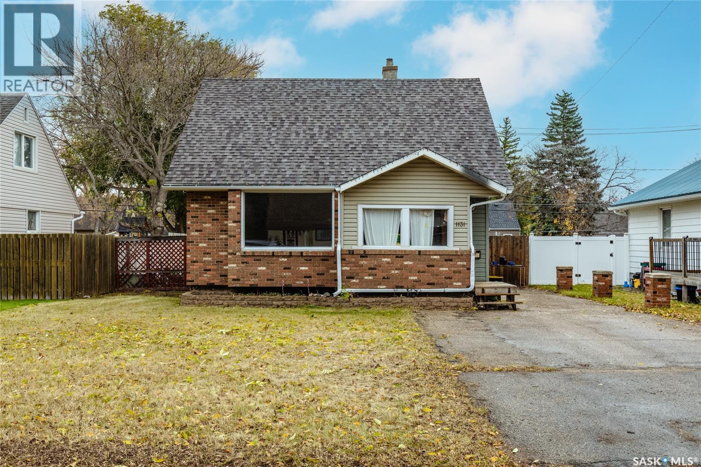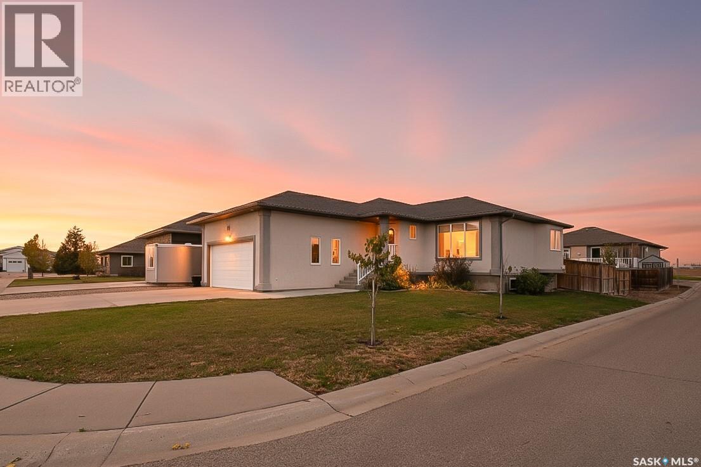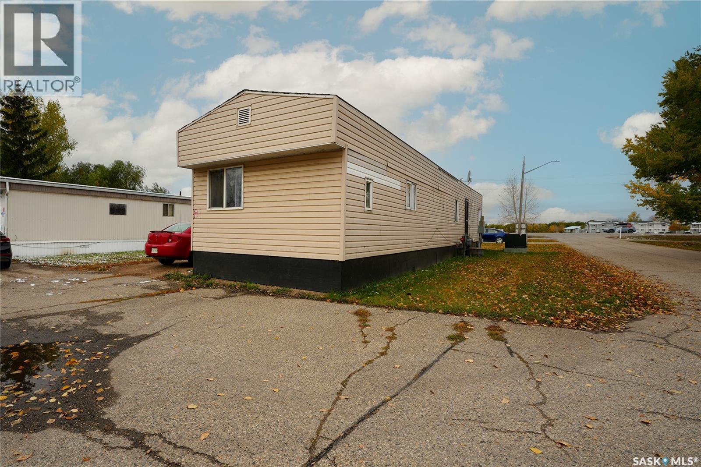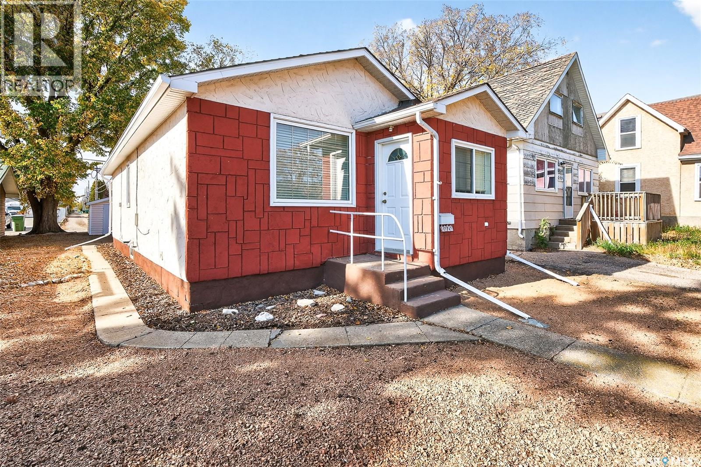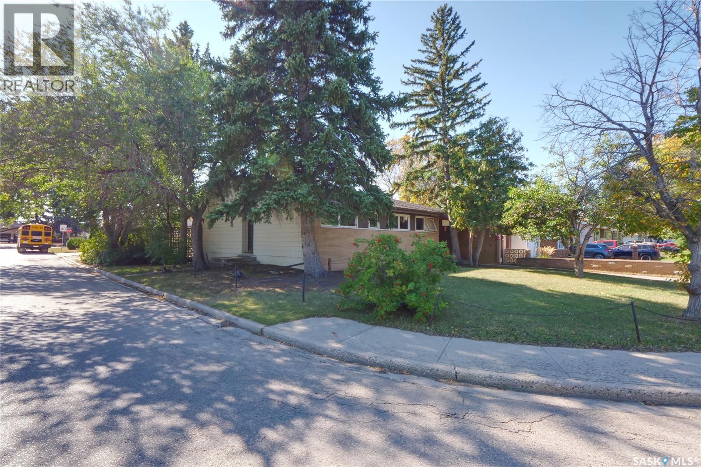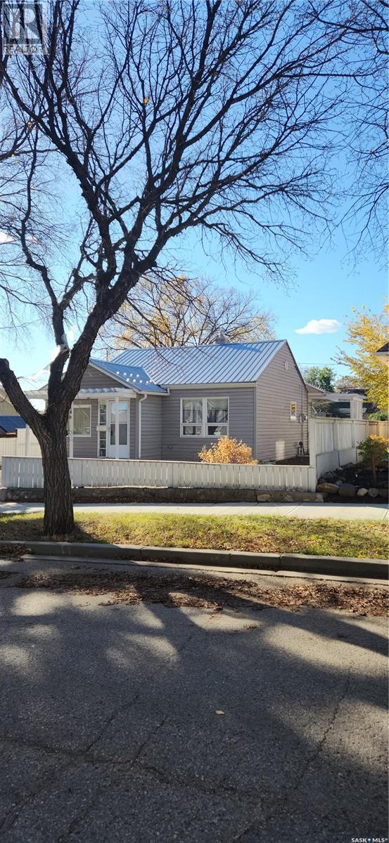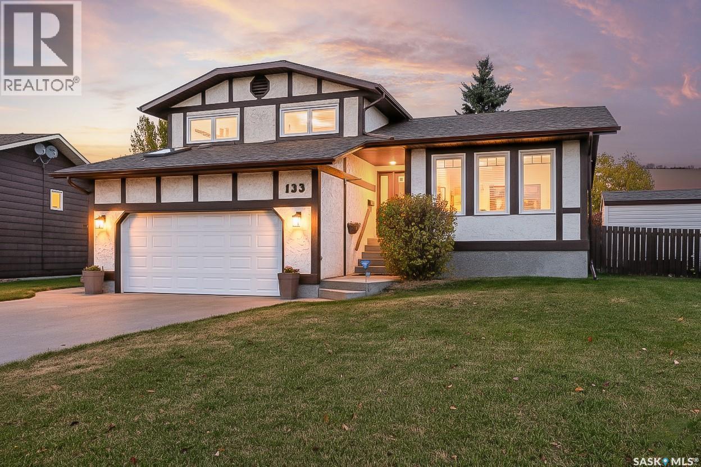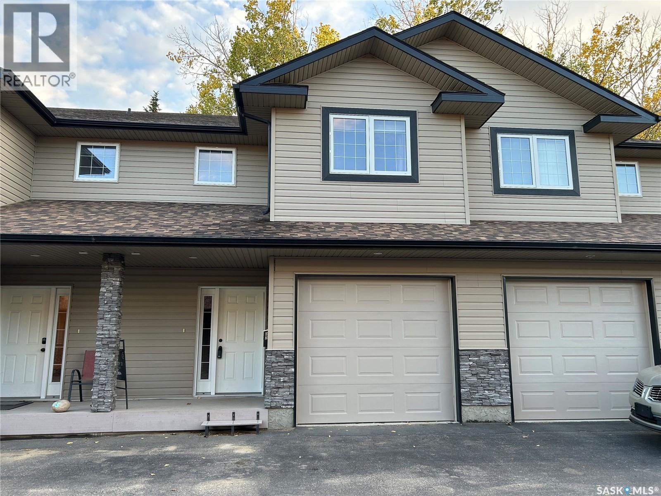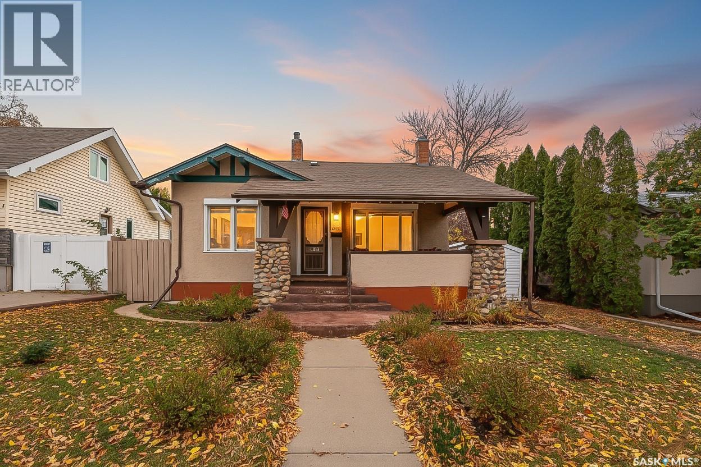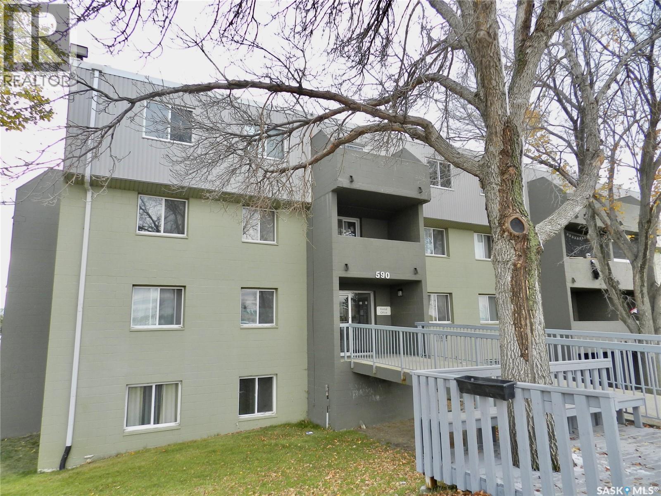- Houseful
- SK
- Moose Jaw
- Prairie Heights
- 964 Athabasca St W
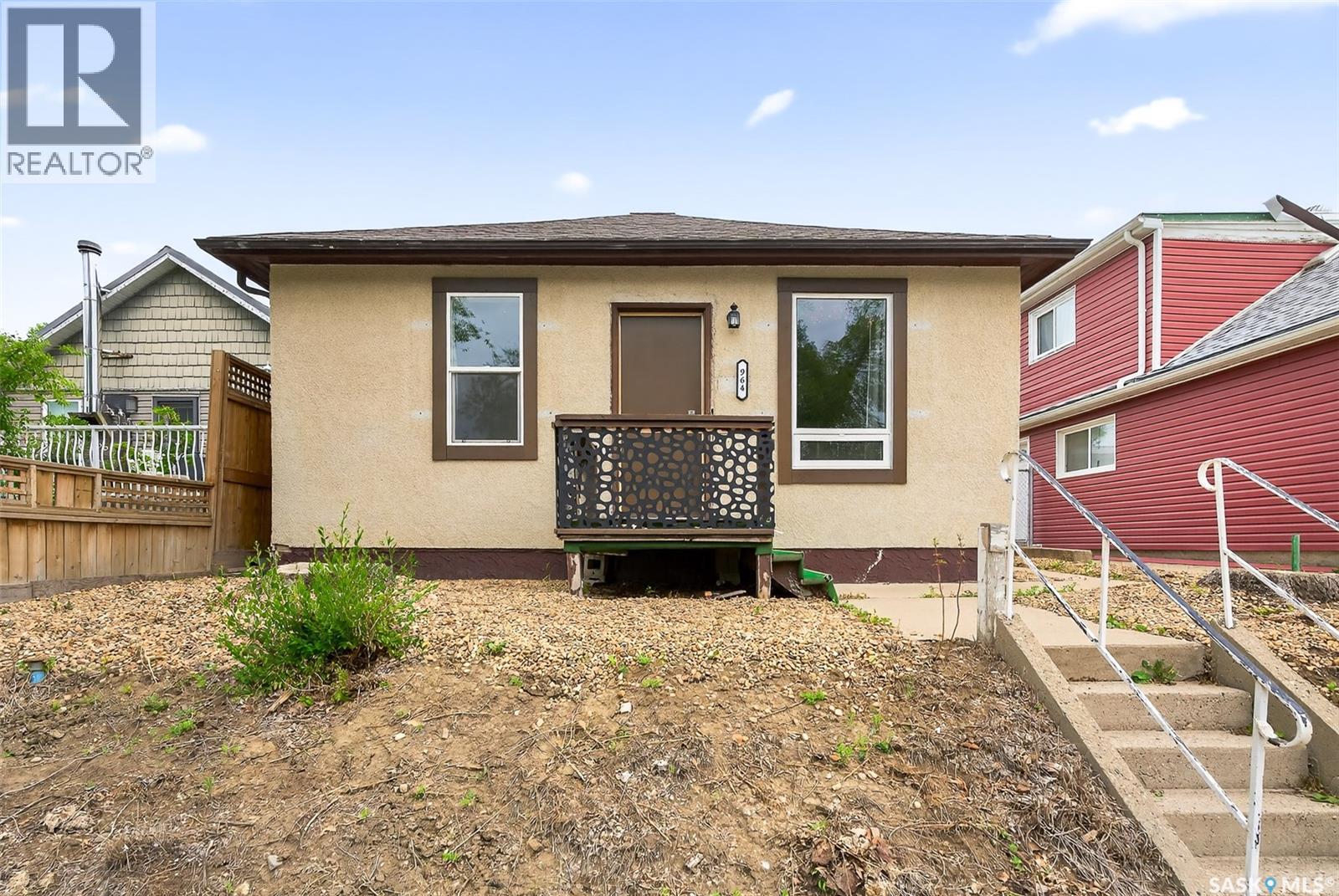
Highlights
Description
- Home value ($/Sqft)$176/Sqft
- Time on Houseful74 days
- Property typeSingle family
- StyleBungalow
- Neighbourhood
- Year built1930
- Mortgage payment
Calling all first time buyers and investors! This home is ready for you to call your own, or would make an excellent property to add to your revenue portfolio! Close to SaskPolytech and other amenities, at this price, this home would offer a great return as a rental for those looking to increase their income! This home is in a great neighborhood, close to parks, schools, and centrally located, giving you quick access to all parts of the city! Featuring 2 bedrooms, 1 bathroom, open-concept living/dining areas and a large backyard! Check out the extensive list of upgrades that have been done in recent years: all new wiring and electrical panel, all new plumbing, new furnace, water heater and central air conditioner, all new windows, new complete bathroom, brand new roof, new drywall, trim and baseboards, new flooring throughout, new lights, new countertops and tile backsplash, topped up insulation in attic, new window treatments, basement walls insulated and boarded, etc! This home is the complete package at an affordable price! Book your showing today! (id:63267)
Home overview
- Cooling Central air conditioning
- Heat source Natural gas
- Heat type Forced air
- # total stories 1
- Fencing Partially fenced
- # full baths 1
- # total bathrooms 1.0
- # of above grade bedrooms 2
- Subdivision Palliser
- Directions 2247704
- Lot desc Lawn
- Lot dimensions 110
- Lot size (acres) 0.0025845864
- Building size 739
- Listing # Sk015081
- Property sub type Single family residence
- Status Active
- Laundry Level: Basement
- Kitchen / dining room 3.505m X 3.937m
Level: Main - Foyer 2.591m X 1.422m
Level: Main - Living room 3.912m X 3.404m
Level: Main - Bedroom 2.997m X 2.845m
Level: Main - Bedroom 2.87m X 2.845m
Level: Main - Bathroom (# of pieces - 4) Level: Main
- Listing source url Https://www.realtor.ca/real-estate/28707987/964-athabasca-street-w-moose-jaw-palliser
- Listing type identifier Idx

$-346
/ Month

