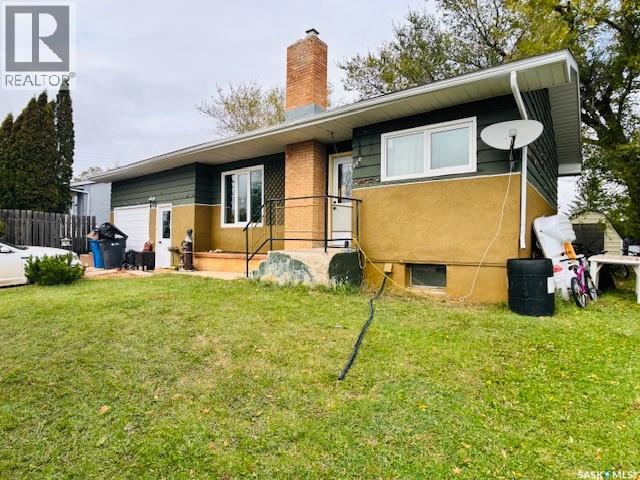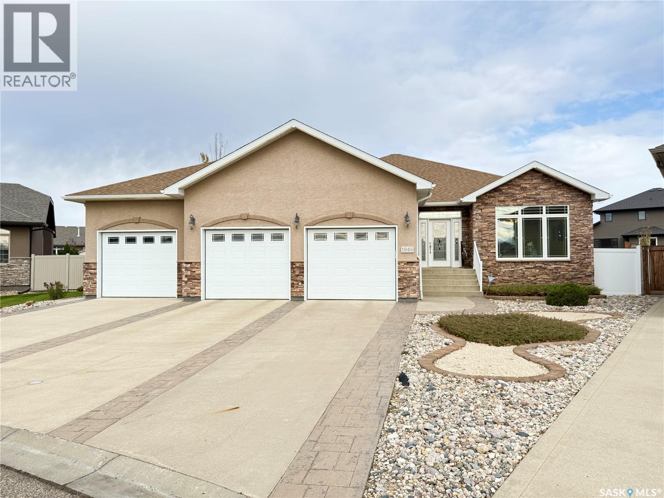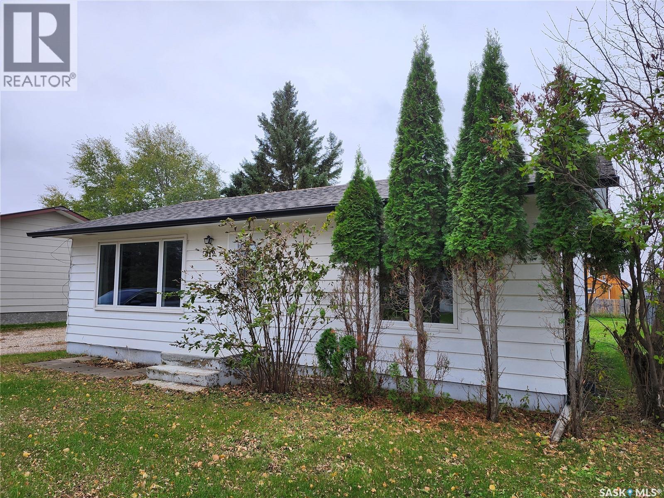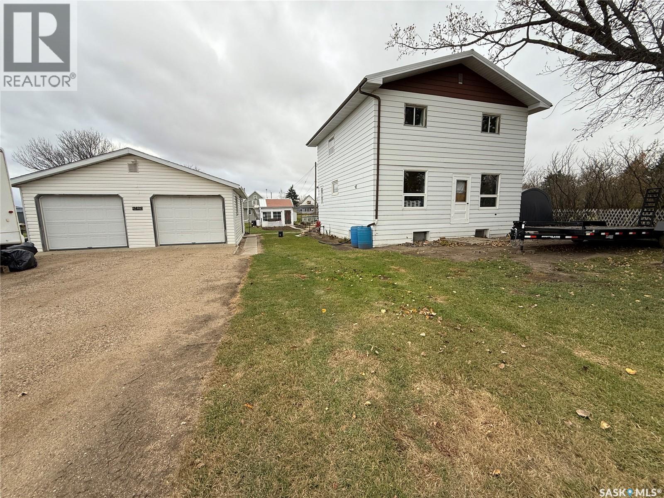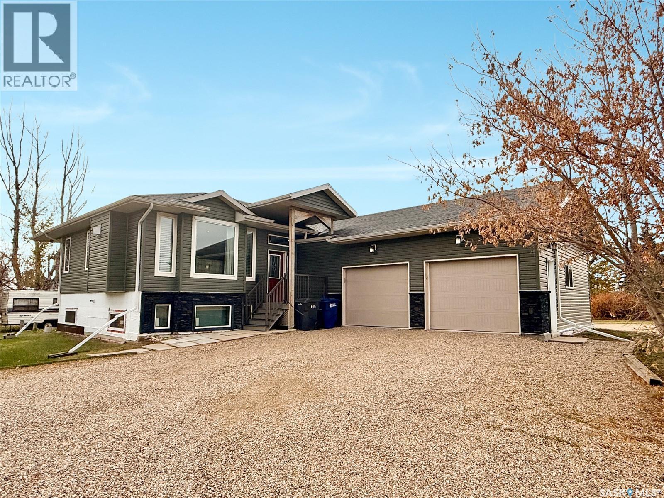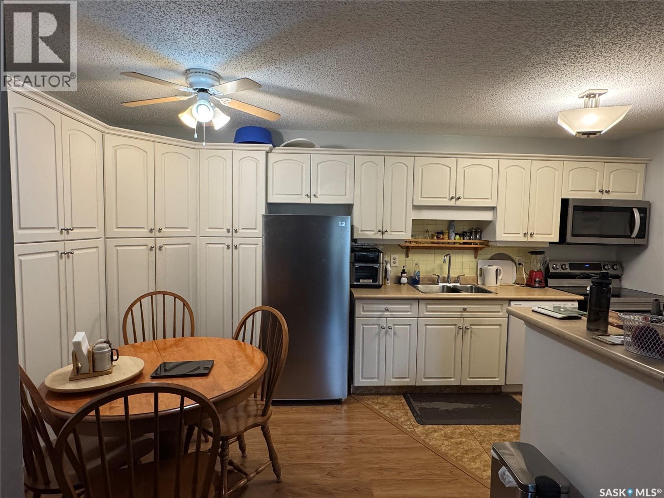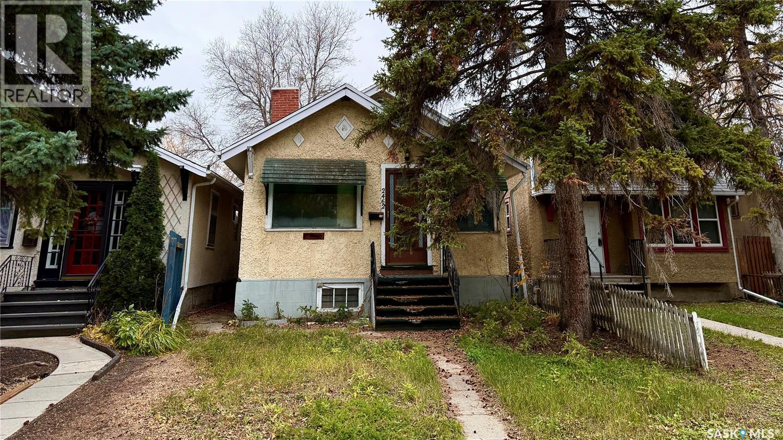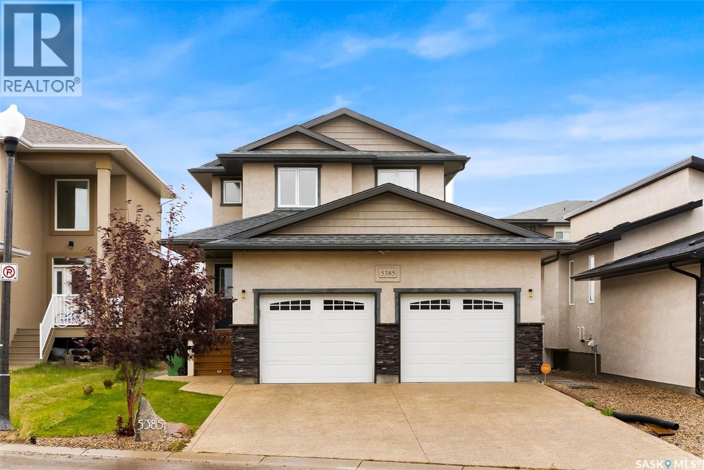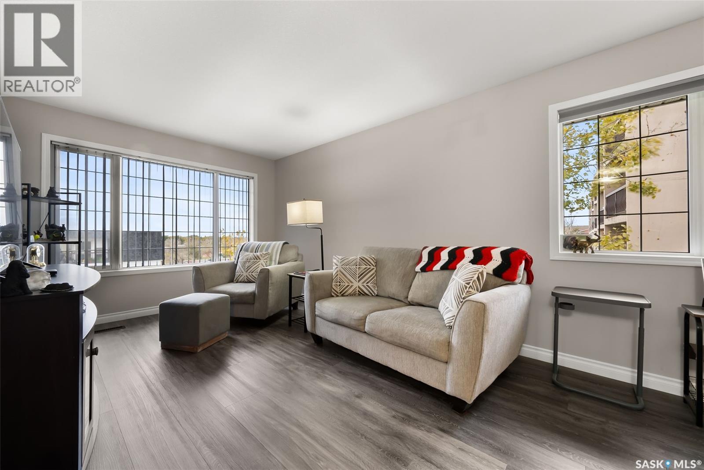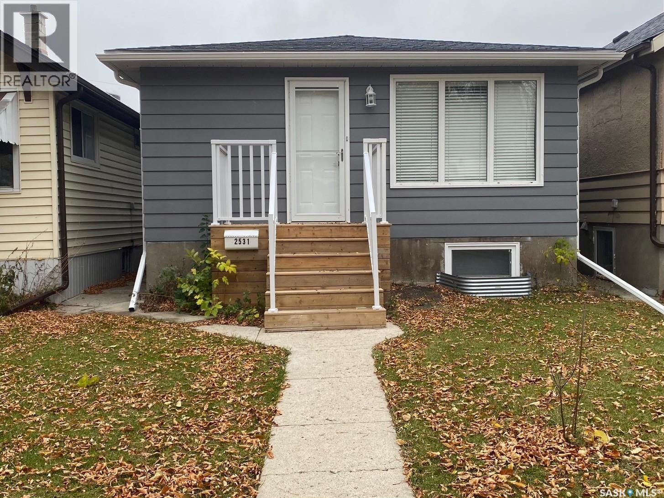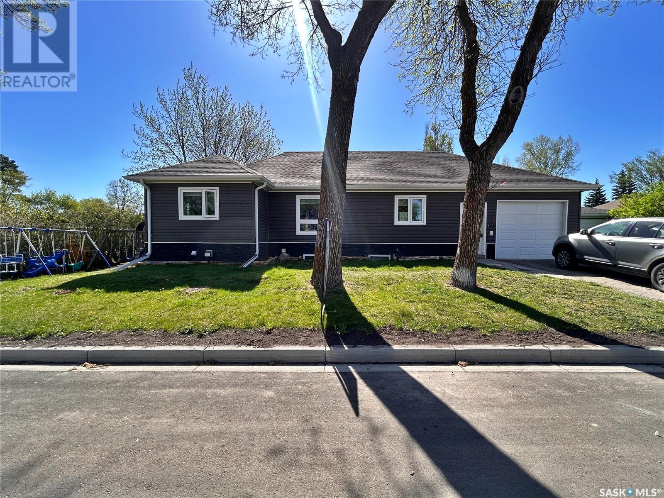
Highlights
Description
- Home value ($/Sqft)$282/Sqft
- Time on Houseful214 days
- Property typeSingle family
- StyleBungalow
- Year built1921
- Mortgage payment
-- INCOME OPPORTUNITY -- a lovely 5 BEDROOM home with a 2 bedroom income suite and a tenant who pays the majority of your mortgage...it really doesn't get much better than that! 1401 mark avenue is a solid 1055 SQFT, fully renovated bungalow situated on a 57' x 100' corner lot with a single attached AND single detached garage, AND the 2 bedroom INCOME suite will bring in $800+/month! Whether you want to use this as a full revenue property or live on the main floor and rent out the basement, this home offers a multitude of options. UPDATES: furnace, electrical, plumbing, windows, shingles, siding, basement concrete floor, water heater + MORE. PRICED AT $298,000 -- consider it a $100,000 less with the income suite!! Click the 3D virtual tour link to take an online tour! (id:63267)
Home overview
- Heat source Natural gas
- Heat type Forced air
- # total stories 1
- Has garage (y/n) Yes
- # full baths 2
- # total bathrooms 2.0
- # of above grade bedrooms 5
- Lot desc Lawn
- Lot size (acres) 0.0
- Building size 1055
- Listing # Sk999416
- Property sub type Single family residence
- Status Active
- Bathroom (# of pieces - 3) 2.642m X 1.524m
Level: Basement - Other 1.829m X 1.219m
Level: Basement - Laundry 4.191m X 1.727m
Level: Basement - Kitchen 3.353m X 2.743m
Level: Basement - Bedroom 3.708m X 2.794m
Level: Basement - Living room 4.877m X 2.438m
Level: Basement - Bedroom 3.429m X 2.591m
Level: Basement - Bedroom 3.658m X NaNm
Level: Main - Bedroom 2.87m X 2.87m
Level: Main - Kitchen 3.505m X 3.505m
Level: Main - Dining room 3.658m X 3.658m
Level: Main - Bedroom 3.658m X 3.353m
Level: Main - Living room 4.572m X 3.353m
Level: Main - Bathroom (# of pieces - 4) 2.743m X 1.524m
Level: Main
- Listing source url Https://www.realtor.ca/real-estate/28056941/1401-mark-avenue-moosomin
- Listing type identifier Idx

$-795
/ Month

