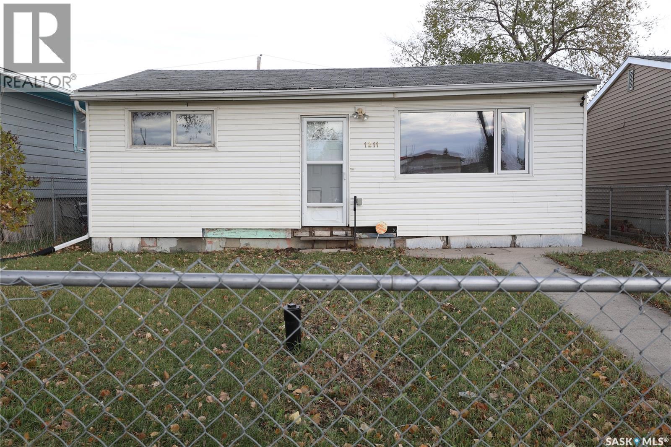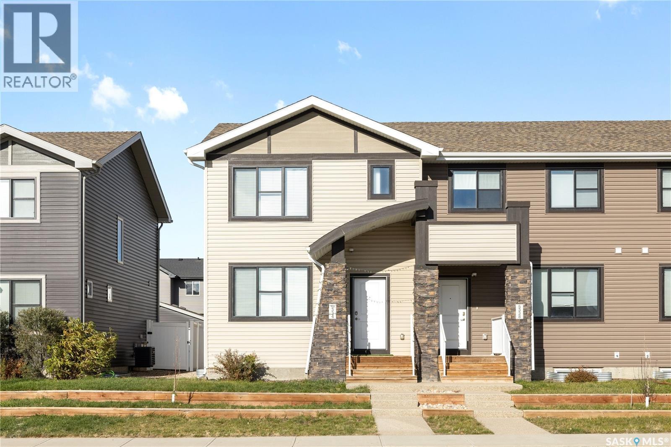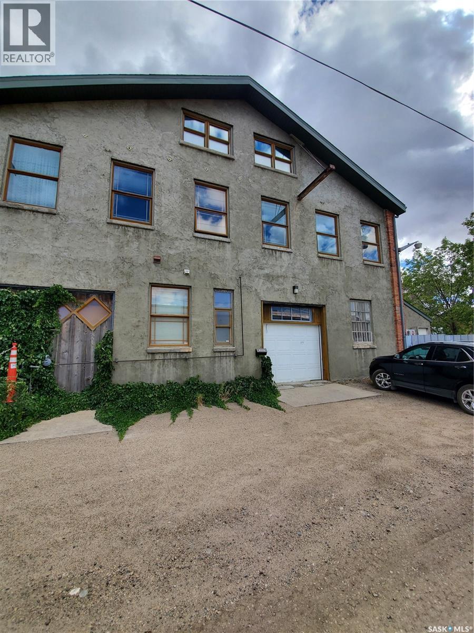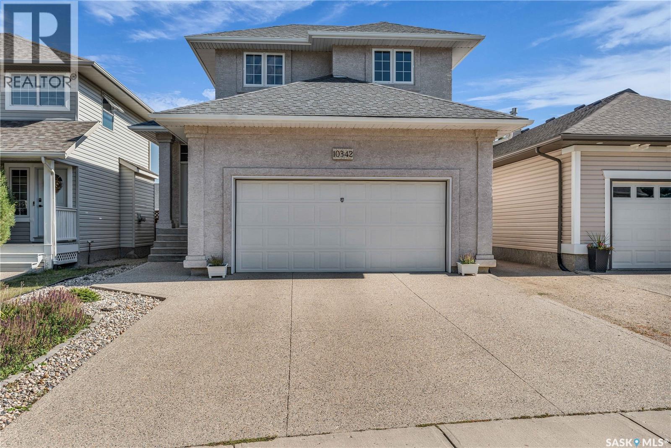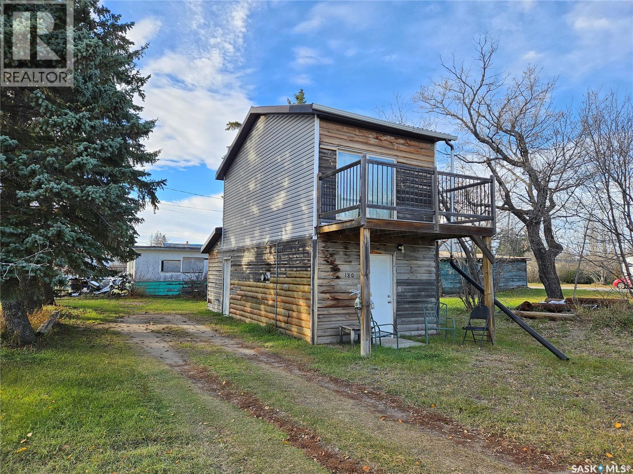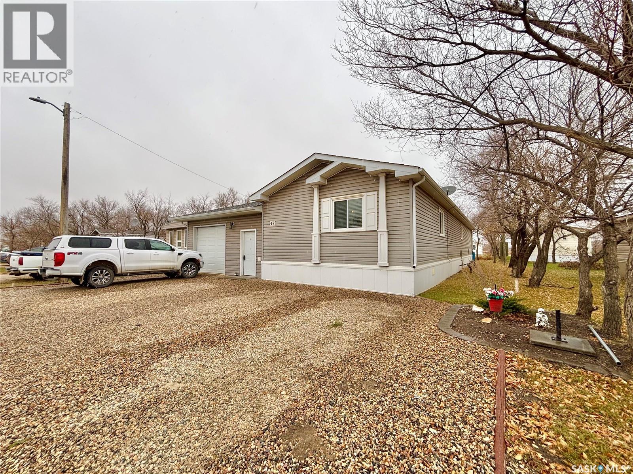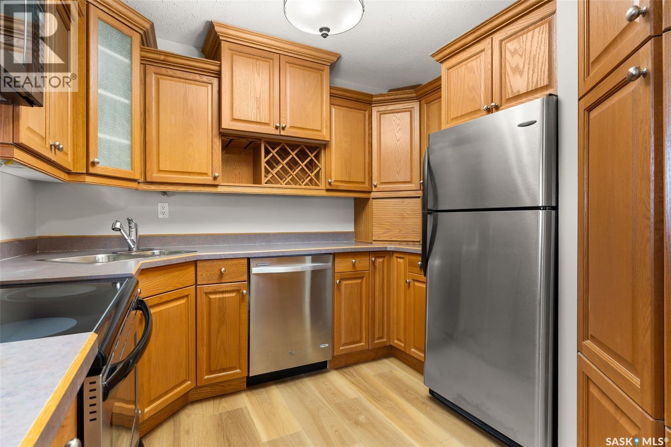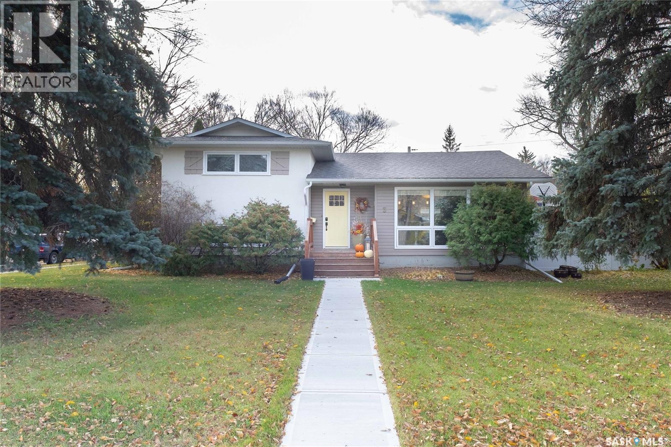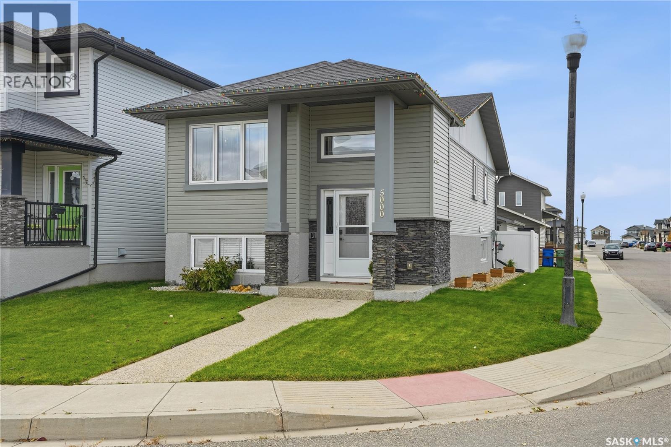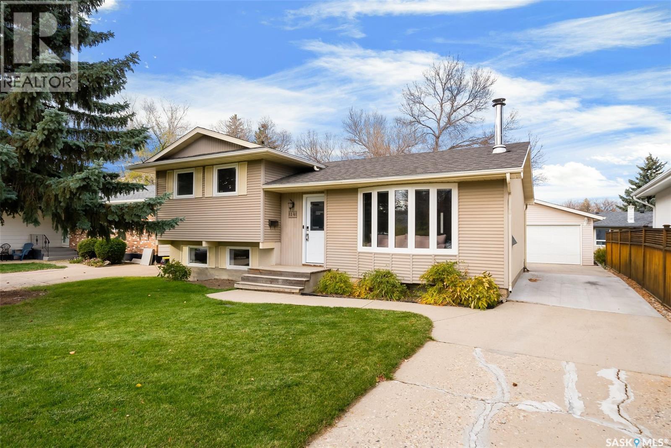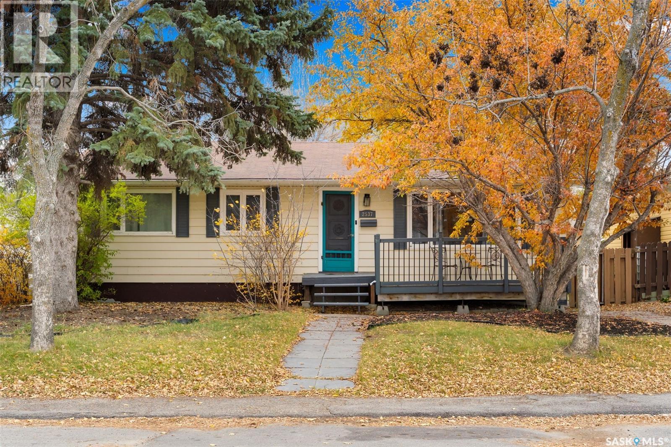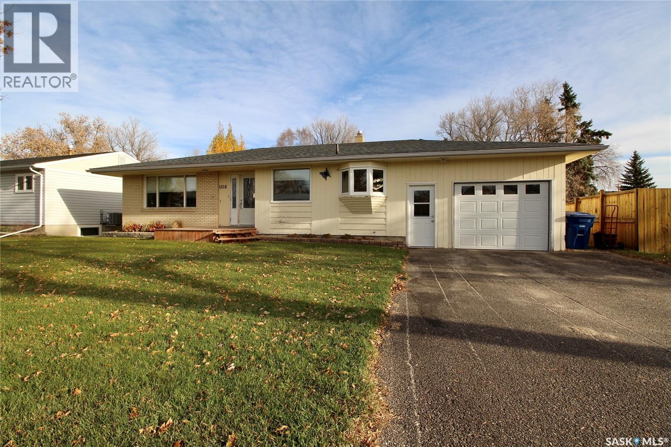
Highlights
Description
- Home value ($/Sqft)$283/Sqft
- Time on Housefulnew 22 hours
- Property typeSingle family
- StyleBungalow
- Year built1968
- Mortgage payment
Welcome to 1518 Chestnut Drive; a well-cared for home in a nice, quiet neighborhood in Moosomin! The main level features a spacious eat-in kitchen partially open to the bright living room -- perfect for family gatherings and entertaining. You'll find 3 bedrooms including a primary bedroom with a convenient 2pc ensuite, plus an updated 4pc main bathroom. Enjoy peace of mind with recent updates such as new shingles, new garage door, and some new windows. The fully finished basement offers a large family room with rec area, a beautifully updated 3pc bathroom, den, and plenty of storage space. The attached single-car garage is heated for year-round use and extra convenience. Step outside to a fully fenced yard with a storage shed and lovely patio area, ideal for relaxing or summer BBQs. This home is move-in ready and perfect for families looking for space, comfort, and updates in all the right places! Call today to view! (id:63267)
Home overview
- Cooling Central air conditioning
- Heat source Natural gas
- Heat type Forced air
- # total stories 1
- Fencing Fence
- Has garage (y/n) Yes
- # full baths 3
- # total bathrooms 3.0
- # of above grade bedrooms 3
- Directions 2206143
- Lot desc Lawn
- Lot dimensions 6435
- Lot size (acres) 0.15119831
- Building size 1164
- Listing # Sk022013
- Property sub type Single family residence
- Status Active
- Other 3.632m X 4.089m
Level: Basement - Den 3.15m X 4.826m
Level: Basement - Other Level: Basement
- Storage 3.988m X 2.108m
Level: Basement - Living room 3.785m X 6.604m
Level: Basement - Bathroom (# of pieces - 3) 2.819m X 1.676m
Level: Basement - Kitchen 5.258m X 2.921m
Level: Main - Bedroom 3.429m X 3.632m
Level: Main - Bathroom (# of pieces - 2) 1.422m X 1.6m
Level: Main - Bedroom 2.946m X 3.124m
Level: Main - Bathroom (# of pieces - 4) 2.311m X 1.575m
Level: Main - Bedroom 2.692m X 3.15m
Level: Main - Living room 4.013m X 5.359m
Level: Main
- Listing source url Https://www.realtor.ca/real-estate/29047844/1518-chestnut-drive-moosomin
- Listing type identifier Idx

$-877
/ Month

