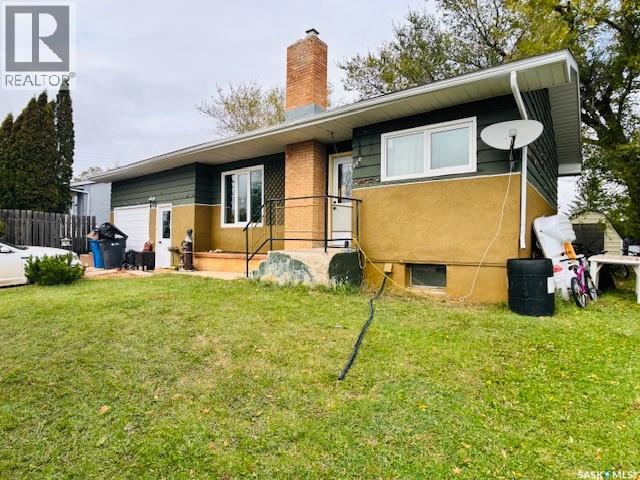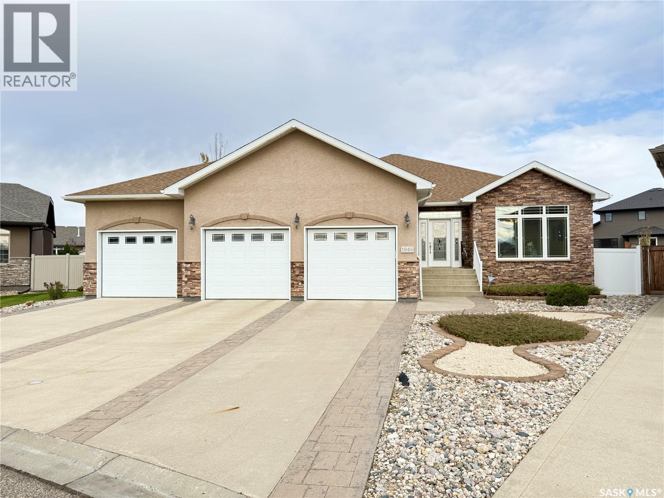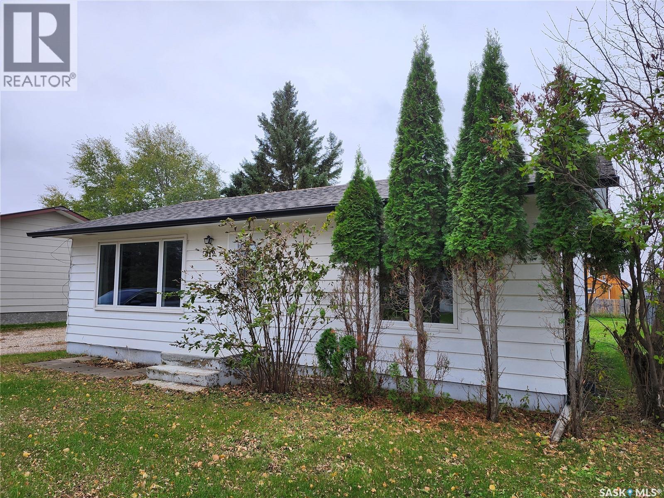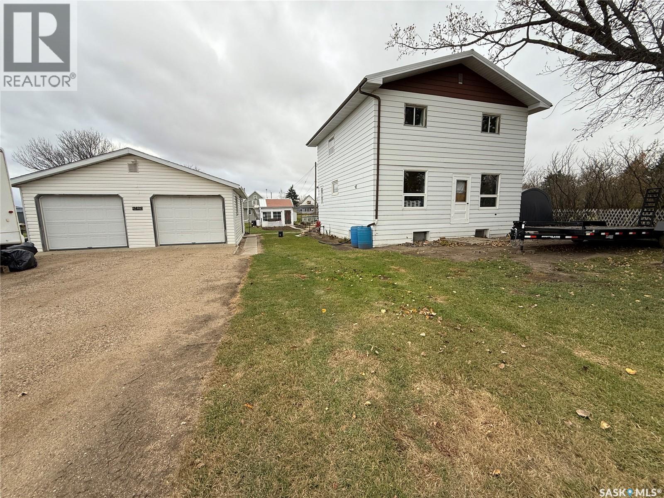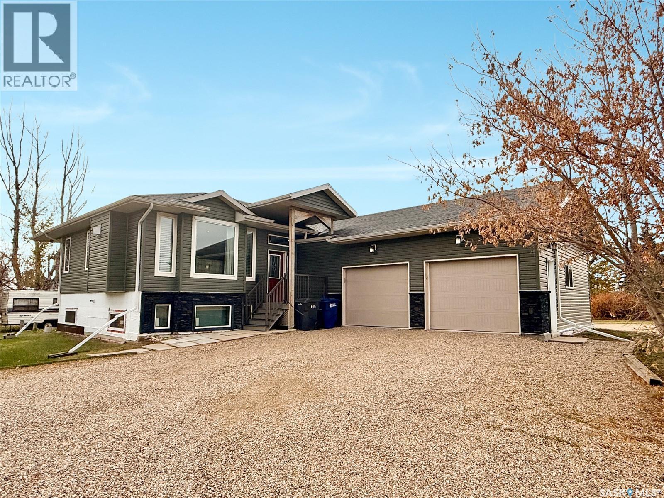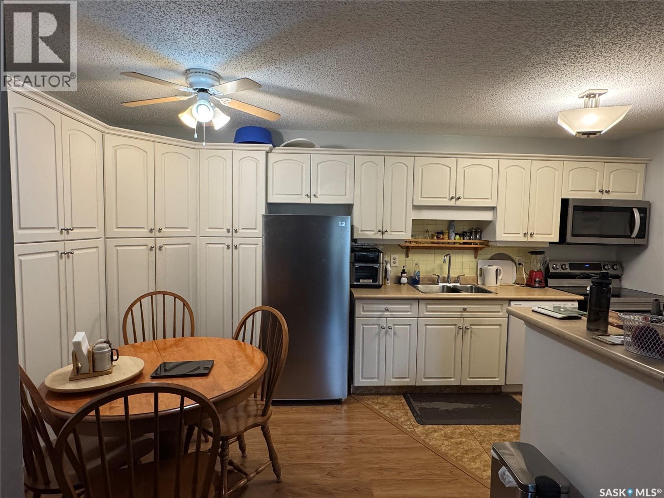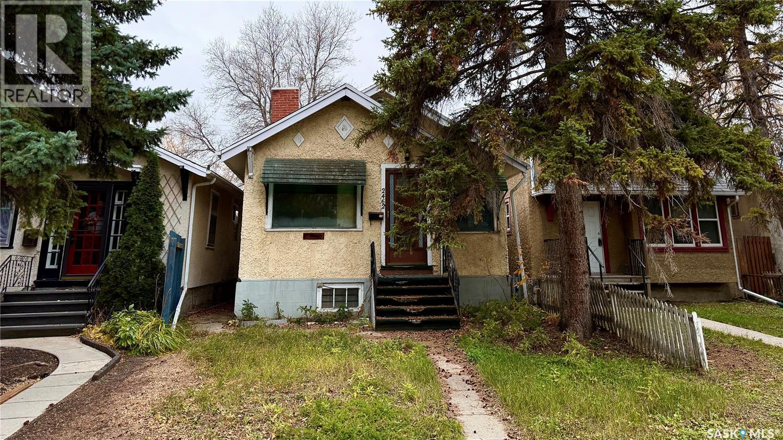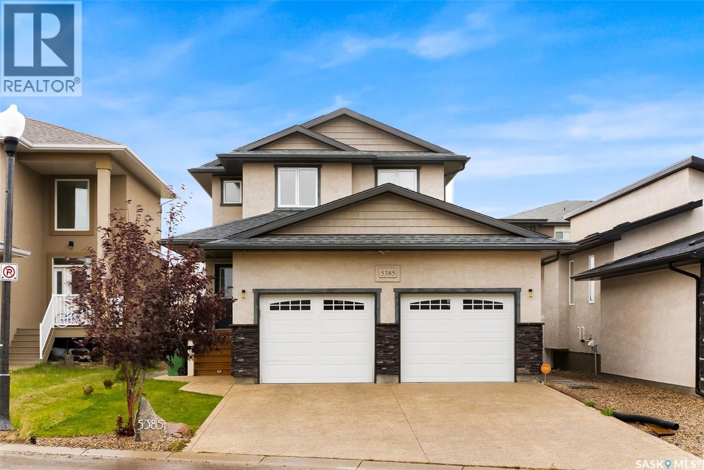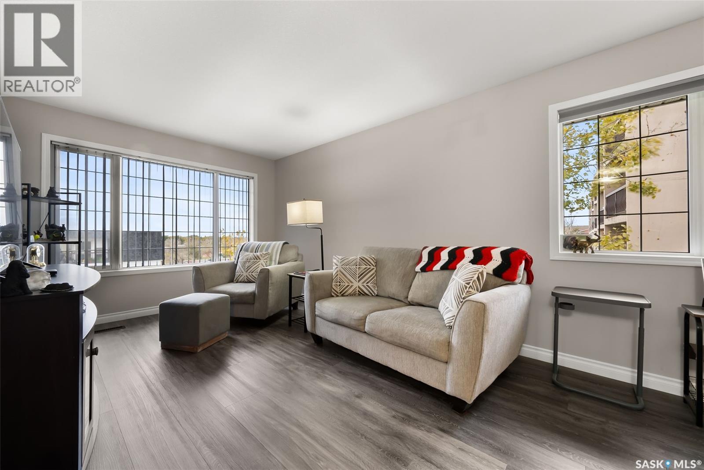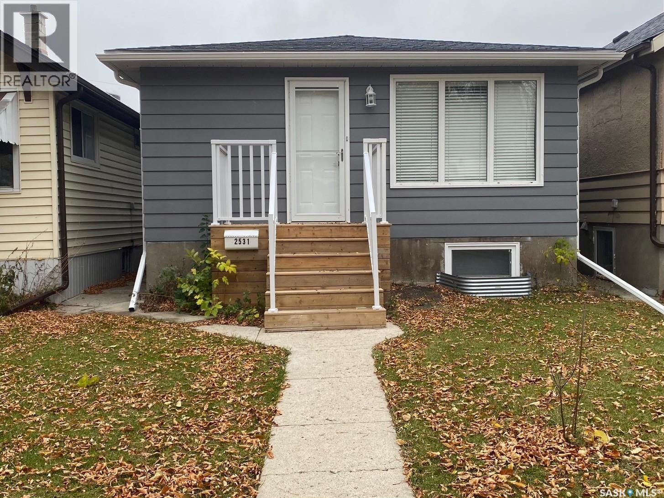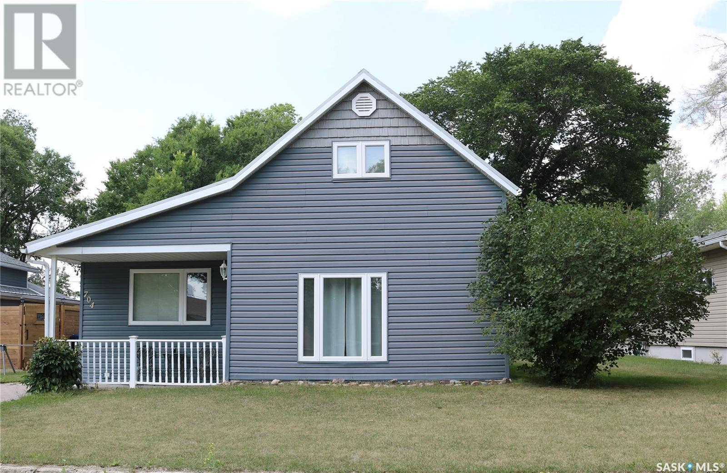
704 Ogilvie St
704 Ogilvie St
Highlights
Description
- Home value ($/Sqft)$137/Sqft
- Time on Houseful85 days
- Property typeSingle family
- Year built1907
- Mortgage payment
Welcome to 704 Ogilvie! A great property that is both affordable and move in ready. The back entrance has lots of space for your shoes and coats. Nicely renovated bathroom is next, with a beautiful tile surround and soaker tub. The eat-in kitchen has updated countertops and nice stainless appliances. The living room is huge with access to the front door and covered patio. Next is the large primary bedroom with laundry. Upstairs has two more good sized bedrooms, perfect for the kids or guests. With its updated windows and siding, the exterior is in great shape. You'll love the gazebo! It is a great place to sit outdoors, bbq and enjoy the hot tub too! The single, insulated garage is huge bonus! Lots of parking, including a front driveway and space beside the garage for your RV, complete with electrical plugs. This home has everything you need. Contact your agent to view! (id:63267)
Home overview
- Heat source Electric, natural gas
- Heat type Baseboard heaters, forced air
- # total stories 2
- Has garage (y/n) Yes
- # full baths 1
- # total bathrooms 1.0
- # of above grade bedrooms 3
- Lot desc Lawn
- Lot dimensions 6250
- Lot size (acres) 0.14685151
- Building size 1345
- Listing # Sk014001
- Property sub type Single family residence
- Status Active
- Bedroom 2.769m X 2.845m
Level: 2nd - Bedroom 4.623m X 2.794m
Level: 2nd - Kitchen 4.115m X 3.505m
Level: Main - Enclosed porch 2.565m X 1.702m
Level: Main - Primary bedroom 2.743m X Measurements not available
Level: Main - Laundry Measurements not available X 1.829m
Level: Main - Bathroom (# of pieces - 4) 1.499m X 2.413m
Level: Main - Living room 3.658m X Measurements not available
Level: Main
- Listing source url Https://www.realtor.ca/real-estate/28662683/704-ogilvie-street-moosomin
- Listing type identifier Idx

$-493
/ Month

