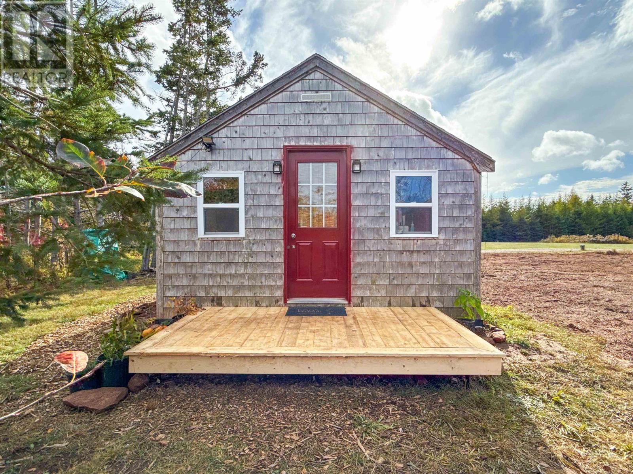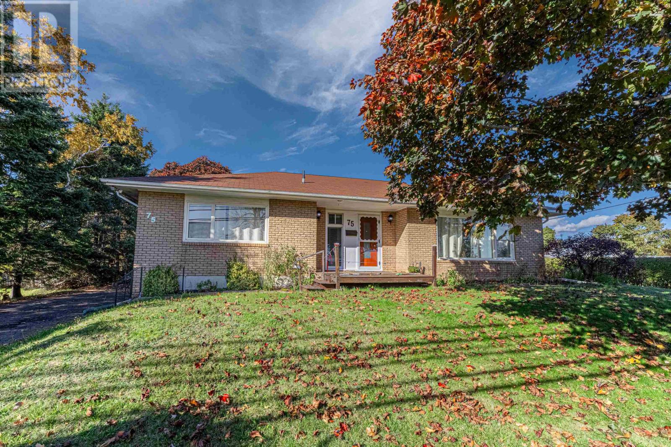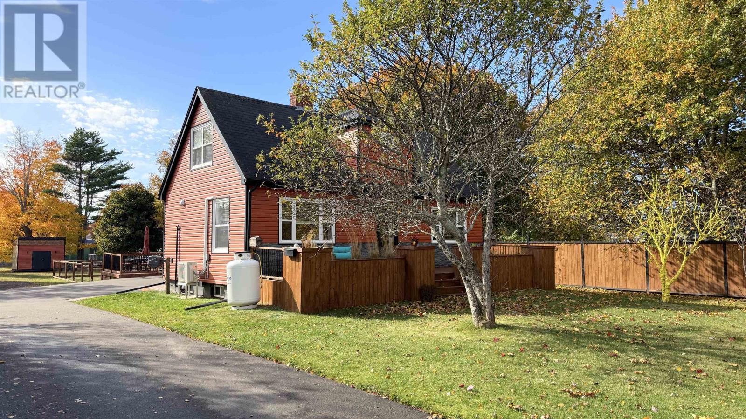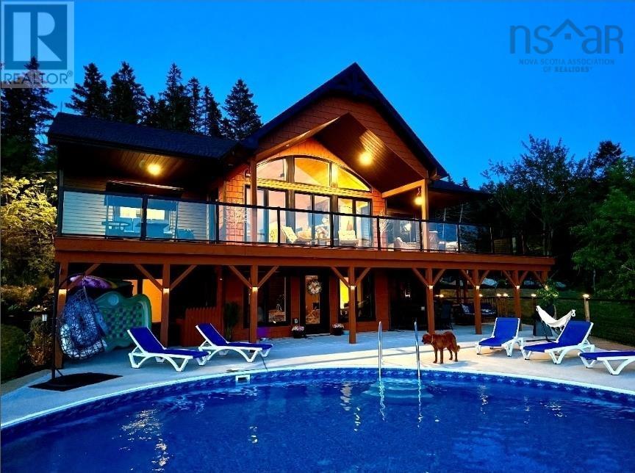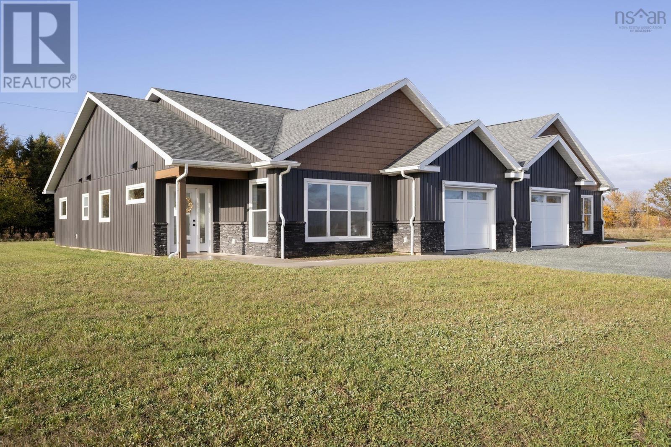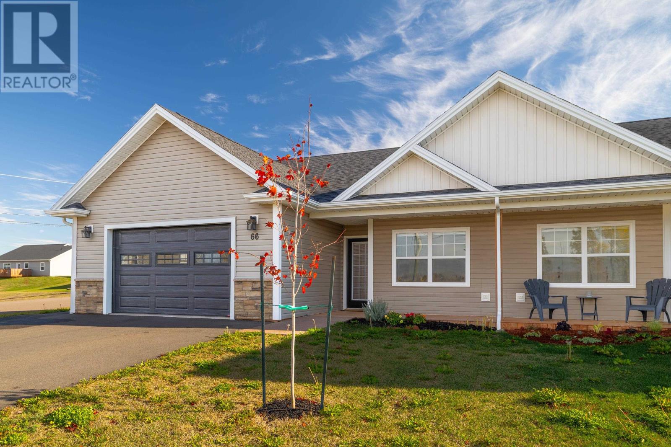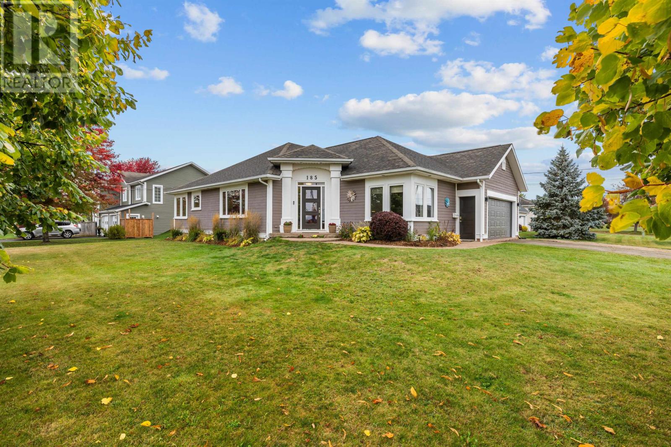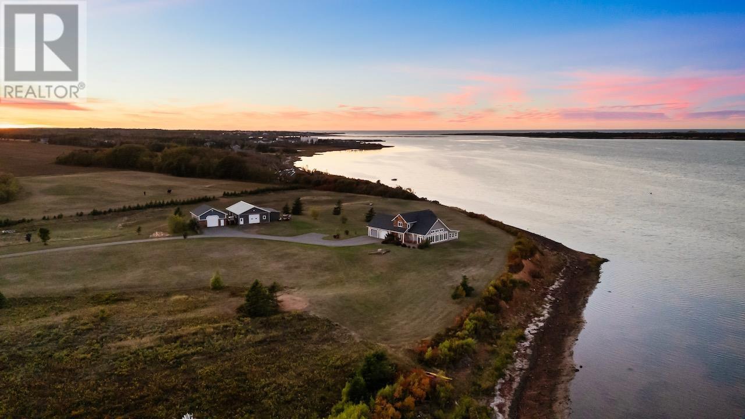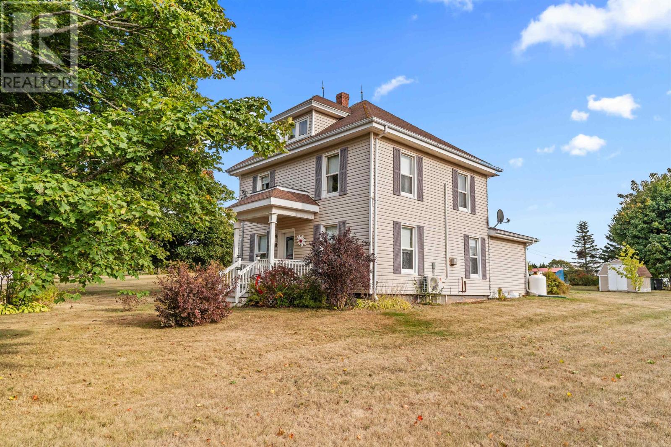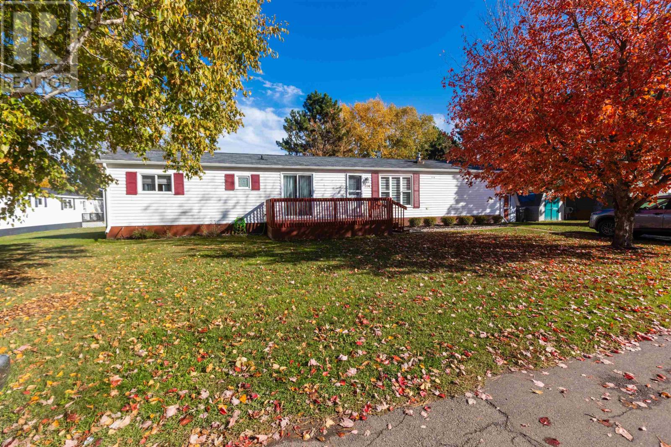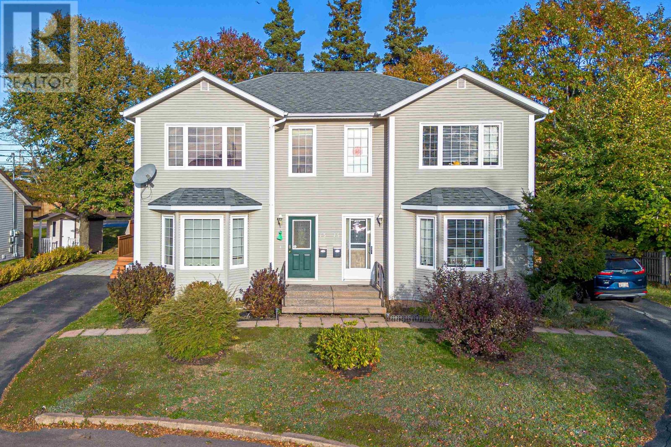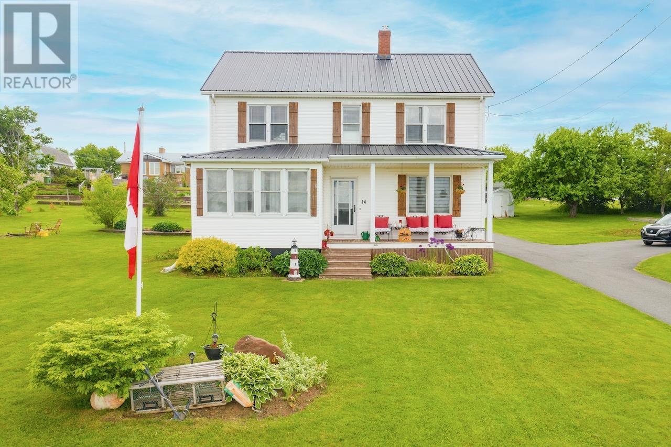
Highlights
Description
- Time on Houseful126 days
- Property typeSingle family
- Lot size0.34 Acre
- Year built1950
- Mortgage payment
Welcome to 14 Riverside! This beautifully maintained 3-bedroom, 3-bathroom home offers comfort, space, and unbeatable views of the Morell River. Located directly across from a park and splash pad, and just a few blocks from the local hockey arena and other amenities, this property is perfect for families and outdoor enthusiasts alike. As you arrive, the paved driveway and pristine landscaping set a welcoming tone. Step inside through the back entrance into a spacious mudroom/laundry area, which flows into the main living space. A large, wheelchair-accessible bathroom adds convenience on the main level. The open-concept kitchen and dining area is full of charm, with ample cabinet space and stunning river views. Just off the kitchen, you'll find a generously sized living room with an additional sunroom-like space - ideal for reading or relaxing while taking in views of the river and park. Upstairs features three comfortable bedrooms, including a spacious primary suite, along with a full bathroom. The basement is in great condition and includes a newer furnace, half bath, and partially finished space, offering plenty of potential for future use. This home is move-in ready and offers warmth and character from the moment you arrive. Don't miss your chance to view this gem - (All measurements are approximate and should be verified by the purchaser.). (id:63267)
Home overview
- Heat source Electric, oil
- Heat type Baseboard heaters, furnace, wall mounted heat pump, radiant heat
- Sewer/ septic Municipal sewage system
- # total stories 2
- # full baths 2
- # half baths 1
- # total bathrooms 3.0
- # of above grade bedrooms 3
- Flooring Concrete, hardwood
- Community features Recreational facilities
- Subdivision Morell
- View River view
- Lot desc Landscaped
- Lot dimensions 0.34
- Lot size (acres) 0.34
- Listing # 202515130
- Property sub type Single family residence
- Status Active
- Bathroom (# of pieces - 1-6) 5.6m X 10m
Level: 2nd - Bedroom 11.3m X 11m
Level: 2nd - Bedroom 11.4m X 11.7m
Level: 2nd - Primary bedroom 25m X 11.5m
Level: 2nd - Storage 11.3m X 11m
Level: Basement - Bathroom (# of pieces - 1-6) 4.3m X 4m
Level: Basement - Eat in kitchen 25m X 11.8m
Level: Main - Bathroom (# of pieces - 1-6) 9.3m X 7.9m
Level: Main - Mudroom 7.4m X 7.11m
Level: Main - Living room 16.9m X 11.1m
Level: Main - Den 12.2m X 7.8m
Level: Main - Laundry Combined
Level: Main
- Listing source url Https://www.realtor.ca/real-estate/28493480/14-riverside-drive-morell-morell
- Listing type identifier Idx

$-1,200
/ Month

