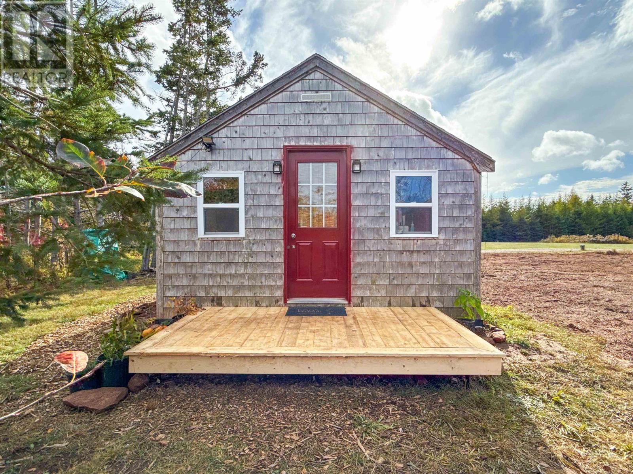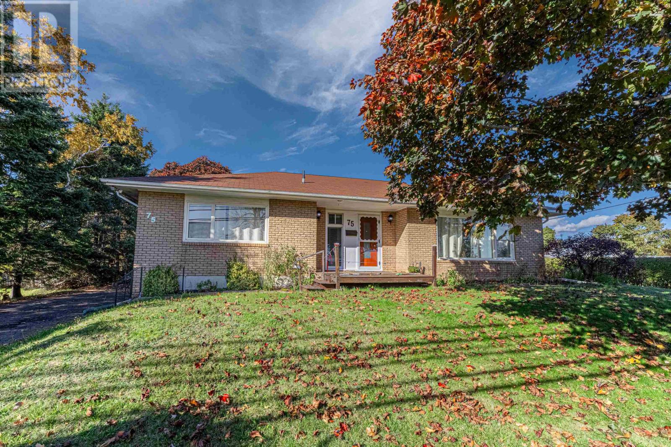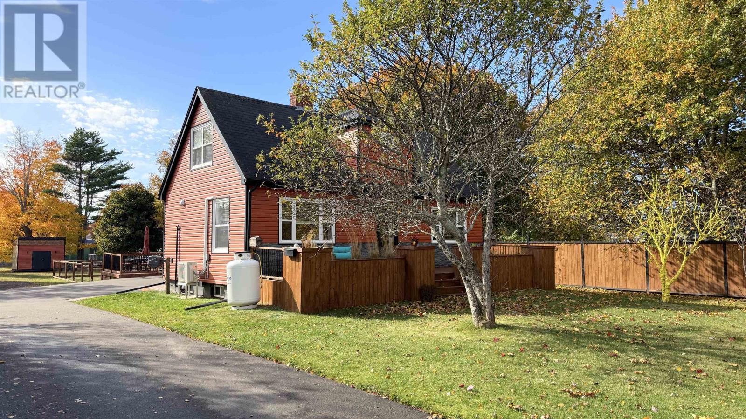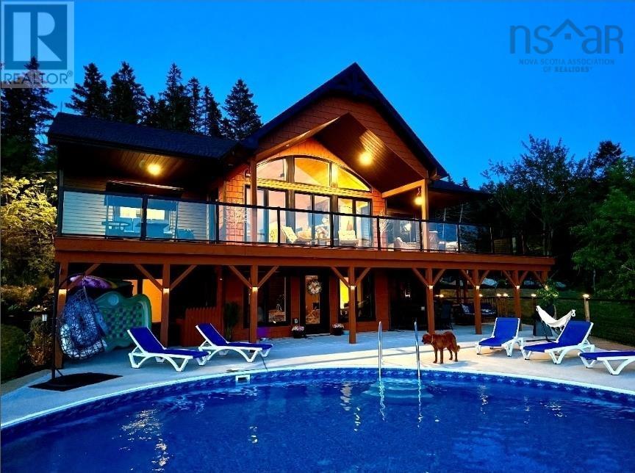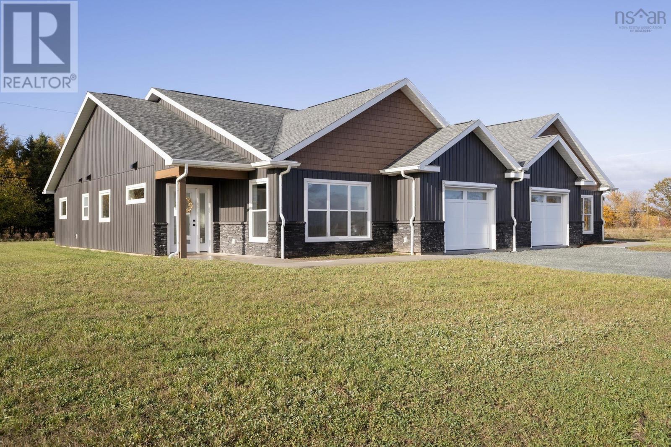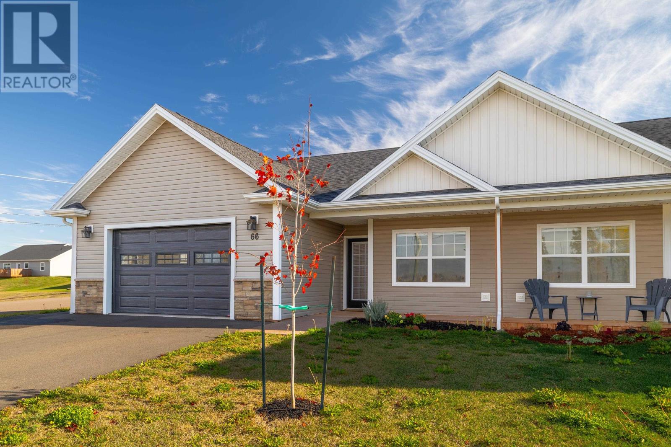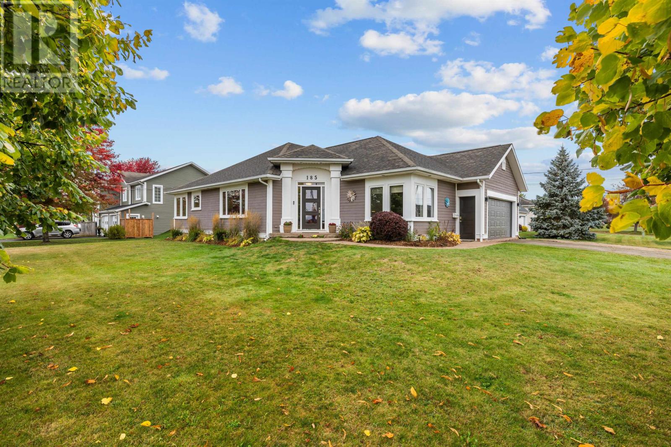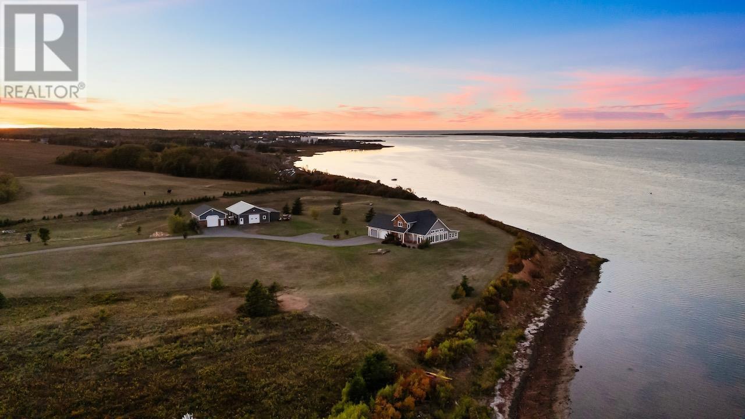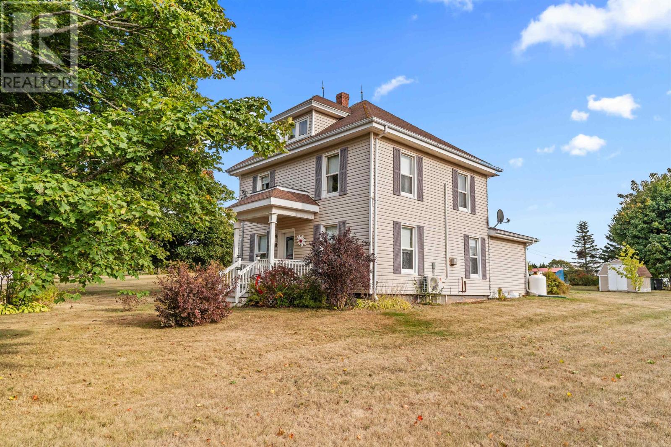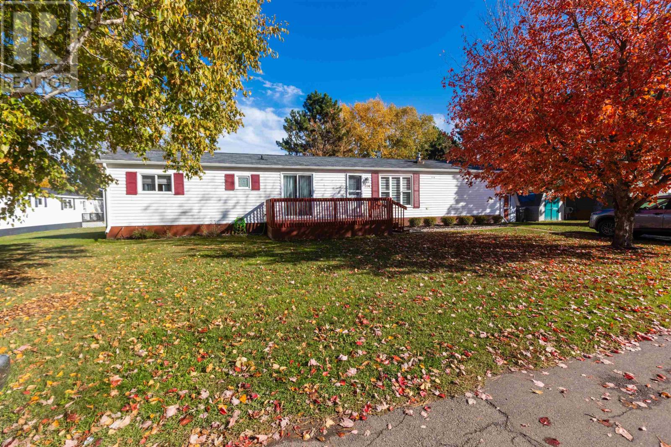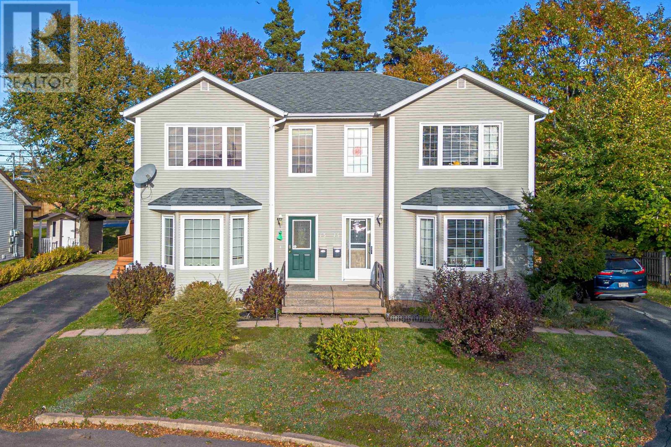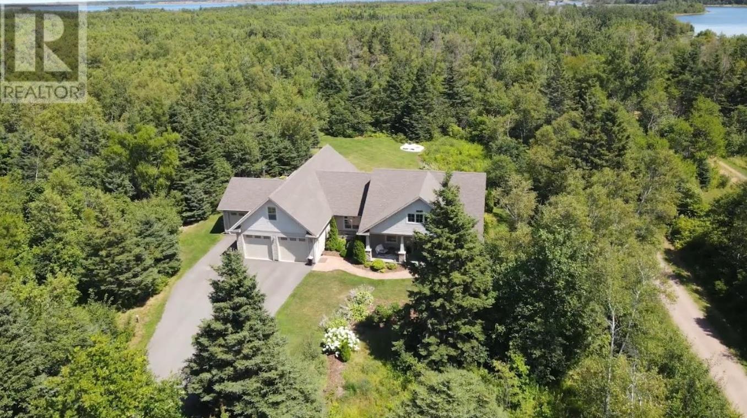
Highlights
Description
- Time on Houseful93 days
- Property typeSingle family
- Lot size4.80 Acres
- Year built2016
- Mortgage payment
When Viewing This Property On Realtor.ca Please Click On The Multimedia or Virtual. Tour Link For More Property Info. Elegant custom home with privacy plus on treed acreage in middle of Morell village. Quartz kitchen, his and hers walk in closets, his and hers sink/vanities, 2 walk in showers, soaker tub and high ceilings. Ambiance with daylight pouring in and for evenings enjoy designer lighting with pot lights, hanging pendants, wall sconces and chandeliers. 5 bedrooms (one used as art loft) paved driveway, triple garage, cozy in-floor heating, swim spa, stamped concrete walkway, stone exterior finishes. Birdwatchers? paradise borders bike trail and the Kelly Green riverside park. Over 50 oak trees, cherry, apple and service berry trees, blueberry, blackberry and currant bushes, kiwi vines, flowers and bushes give this home a resort feel. Short walk to amenities, only 7km to Crowbush golf course and Lakeside beach. (id:63267)
Home overview
- Cooling Air exchanger
- Heat source Oil, wood
- Heat type In floor heating
- Sewer/ septic Septic system
- # total stories 2
- Has garage (y/n) Yes
- # full baths 2
- # half baths 1
- # total bathrooms 3.0
- # of above grade bedrooms 5
- Flooring Ceramic tile, engineered hardwood
- Community features School bus
- Subdivision Morell
- Lot desc Landscaped, not landscaped
- Lot dimensions 4.8
- Lot size (acres) 4.8
- Listing # 202518399
- Property sub type Single family residence
- Status Active
- Bedroom 31m X 13.3m
Level: 2nd - Ensuite (# of pieces - 2-6) 16.7m X 8.6m
Level: Main - Kitchen 15m X 14.3m
Level: Main - Primary bedroom 15m X 14m
Level: Main - Bedroom 10.5m X 11.8m
Level: Main - Foyer 10.8m X 6.5m
Level: Main - Bathroom (# of pieces - 1-6) 6.2m X 5m
Level: Main - Storage 23.5m X 3.5m
Level: Main - Porch 18.3m X 6.7m
Level: Main - Dining room 14m X 12m
Level: Main - Living room 16m X 18.7m
Level: Main - Bathroom (# of pieces - 1-6) 8.2m X 7.4m
Level: Main - Bedroom 10.5m X 9.6m
Level: Main - Bedroom 10.5m X 9.6m
Level: Main - Laundry 6.2m X 7.2m
Level: Main - Workshop 23m X 23m
Level: Main - Utility 11.5m X 21m
Level: Main - Porch 8m X 32m
Level: Main
- Listing source url Https://www.realtor.ca/real-estate/28639957/34-red-head-road-morell-morell
- Listing type identifier Idx

$-2,211
/ Month

