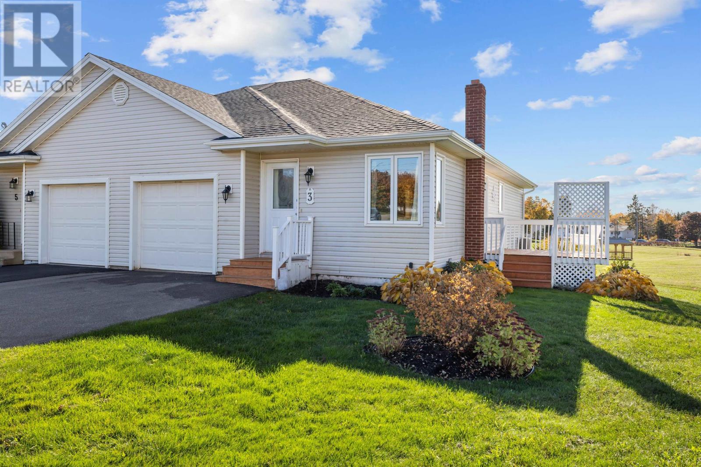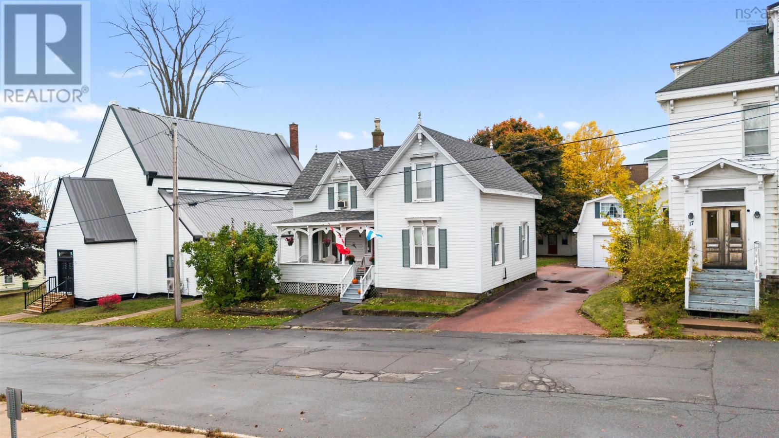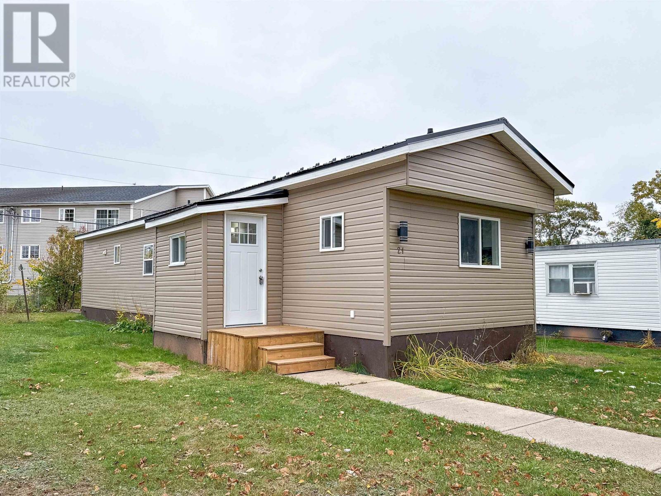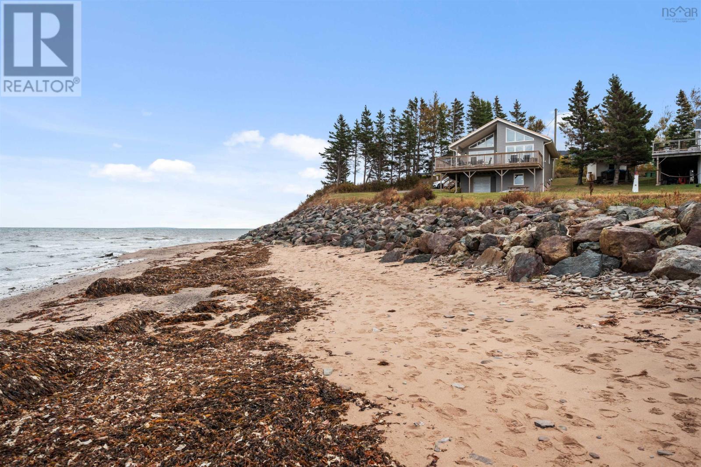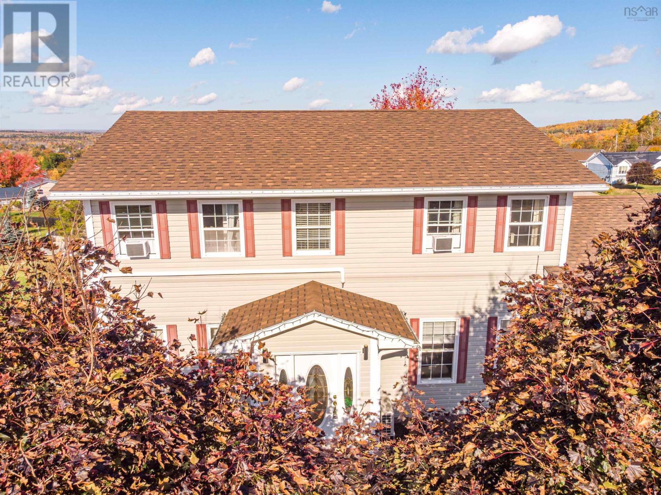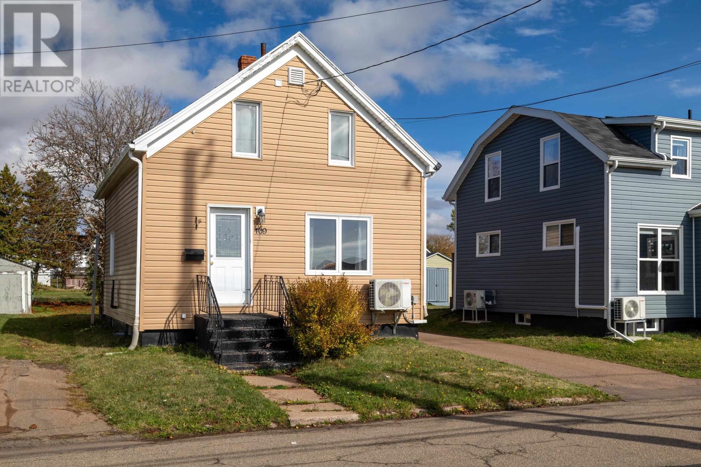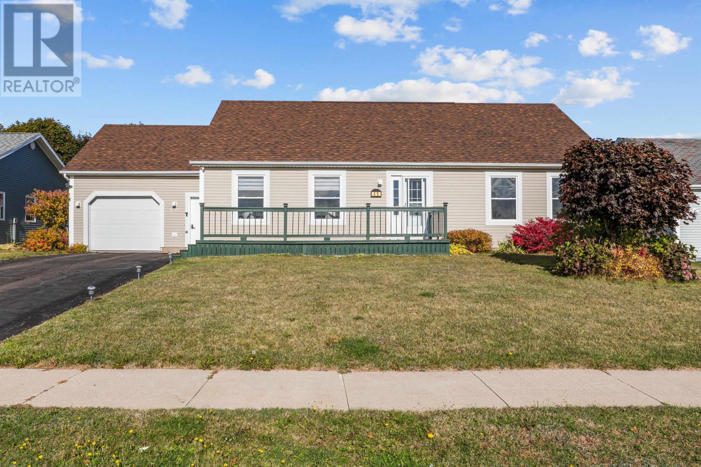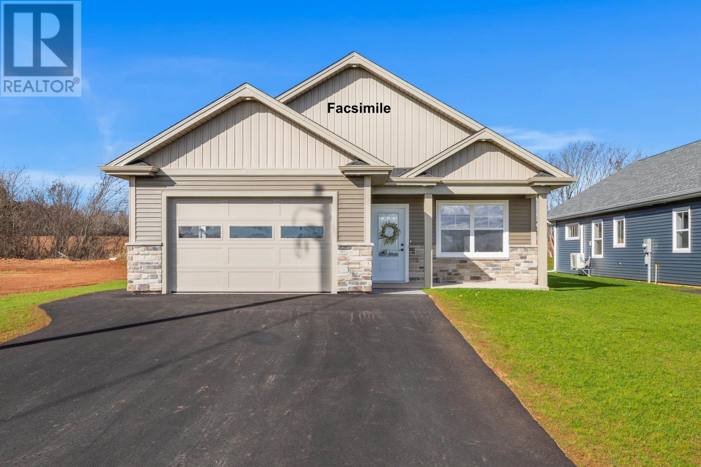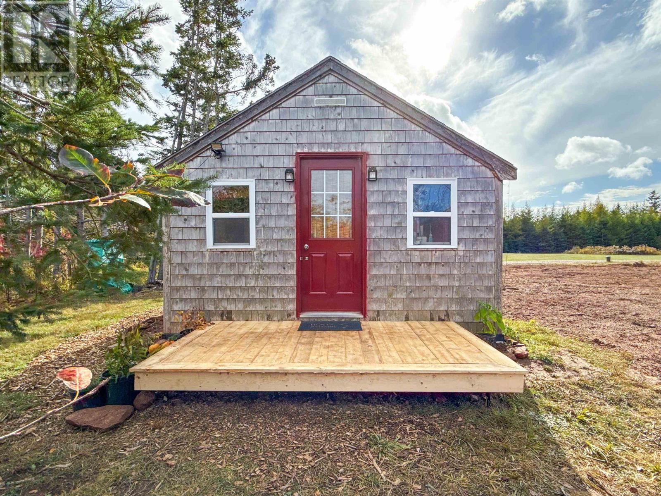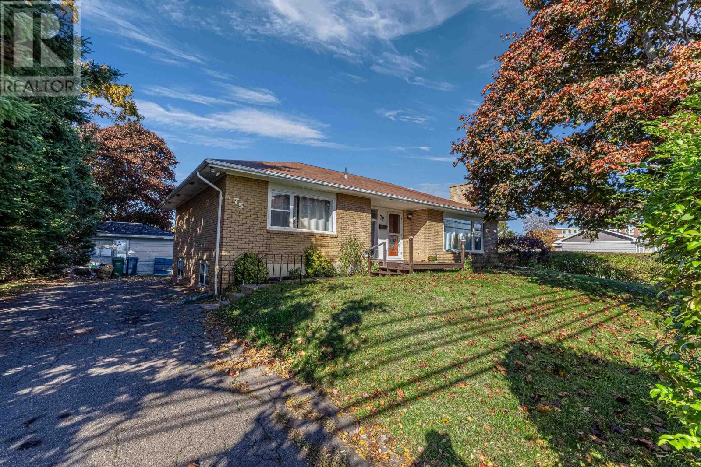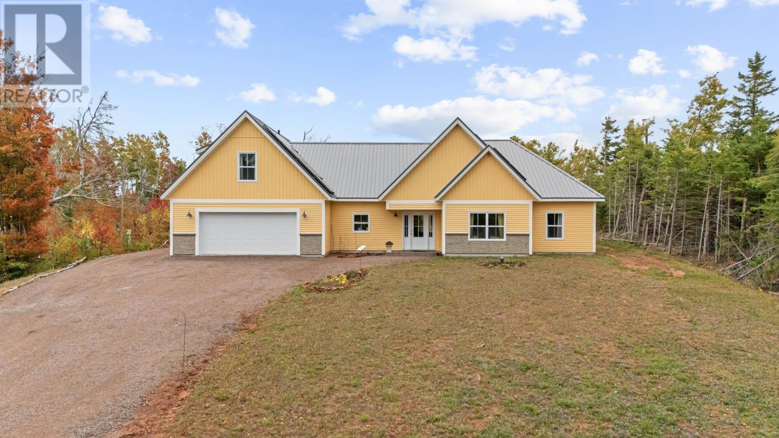
Highlights
Description
- Time on Housefulnew 4 hours
- Property typeSingle family
- Lot size1.07 Acres
- Year built2024
- Mortgage payment
Stunning 4-Bedroom, 3-Bath Home with Exceptional Finishes & Thoughtful Design! Welcome to this beautiful and spacious 4-bedroom, 3-bath home, offering exceptional space, style, and comfort throughout. On the main floor, you'll find a large primary suite featuring a custom-tiled shower with a marble floor, a relaxing soaker tub, dual sinks, a private toilet room, and a walk-in closet conveniently connected to the laundry area. The opposite side of the home offers two spacious bedrooms, each with generous closets, and a second full bathroom. Pocket doors throughout provide both privacy and elegant flow. Just off the entryway is a flex/sitting room, ideal for an office or den. From there, step into the open-concept living area with a beautiful fireplace and large sitting space, seamlessly connected to the gorgeous gourmet kitchen. The kitchen features an 8-foot island, perfect for entertaining, plus an inviting coffee or breakfast nook. Upstairs, discover a bright and airy space ideal for guests, extended family, or a private retreat - complete with a full bath, large closet, mini kitchenette, and separate bedroom. Additional highlights include a garage converted into a yoga or fitness studio, custom finishes throughout, and beautiful flooring that adds warmth and charm to every corner of the home. Every detail of this property has been thoughtfully designed to create a comfortable, functional, and truly exceptional living experience. Located only 25 minutes from Charlottetown and 5 minutes from beautiful beaches and world class golf at The Links Of Crowbush Golf resort. (id:63267)
Home overview
- Cooling Air exchanger
- Heat source Electric
- Heat type In floor heating, radiator
- Sewer/ septic Septic system
- # total stories 2
- # full baths 3
- # total bathrooms 3.0
- # of above grade bedrooms 4
- Flooring Laminate, tile
- Community features School bus
- Subdivision Morell
- Lot desc Landscaped
- Lot dimensions 1.07
- Lot size (acres) 1.07
- Listing # 202526502
- Property sub type Single family residence
- Status Active
- Bedroom 11m X 13m
Level: 2nd - Bathroom (# of pieces - 1-6) 8m X 8m
Level: 2nd - Other 10m X NaNm
Level: 2nd - Foyer 6m X 30m
Level: Main - Bedroom 16m X 12m
Level: Main - Bathroom (# of pieces - 1-6) 9m X 16m
Level: Main - Den 11m X 13m
Level: Main - Living room 18m X 18m
Level: Main - Kitchen 27m X 12m
Level: Main - Bathroom (# of pieces - 1-6) 11m X 6m
Level: Main - Bedroom 10m X 12m
Level: Main - Primary bedroom 14m X 14m
Level: Main - Laundry 13m X 7m
Level: Main
- Listing source url Https://www.realtor.ca/real-estate/29027810/56-sunrise-drive-morell-morell
- Listing type identifier Idx

$-2,264
/ Month

