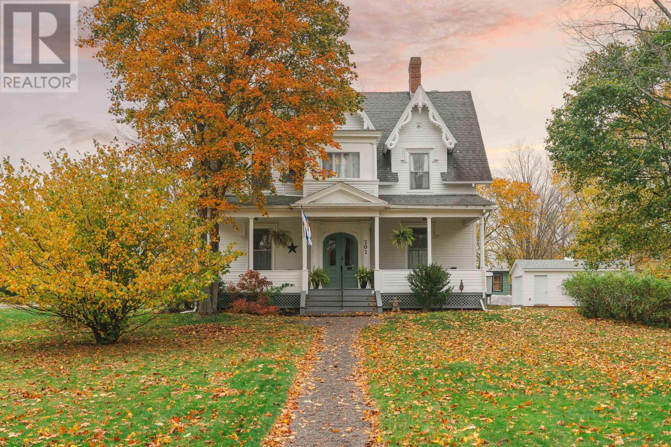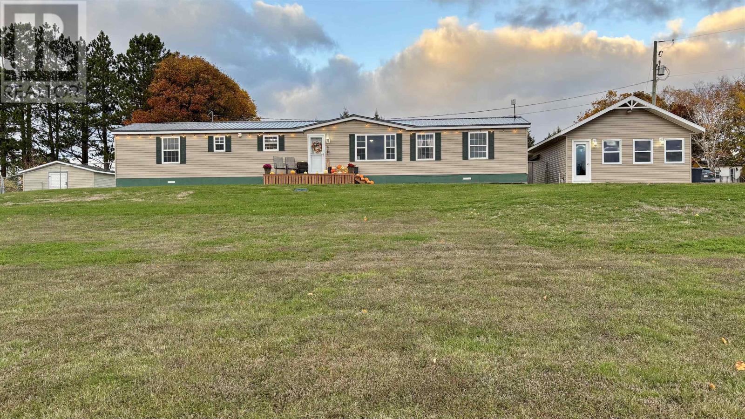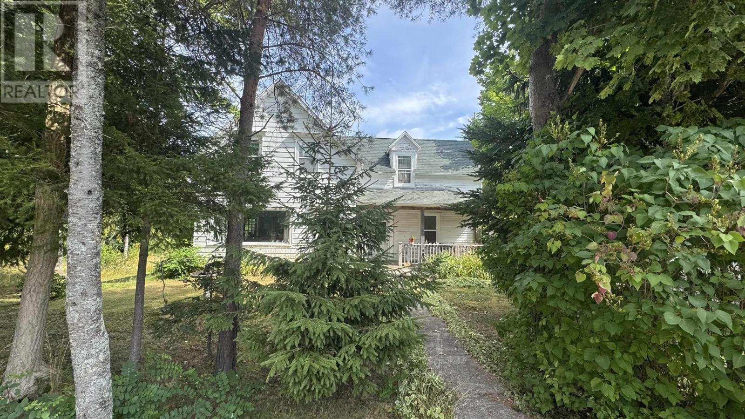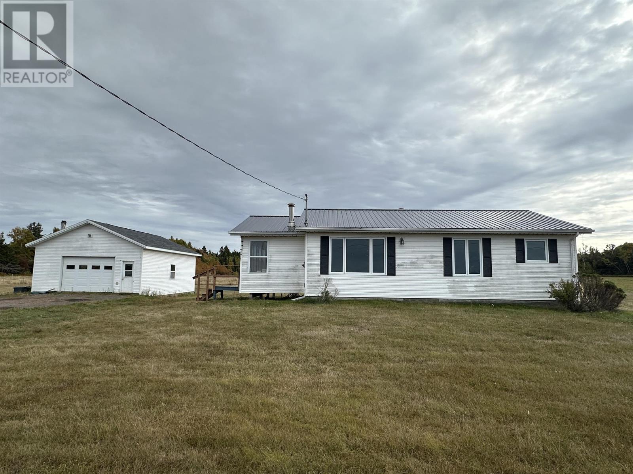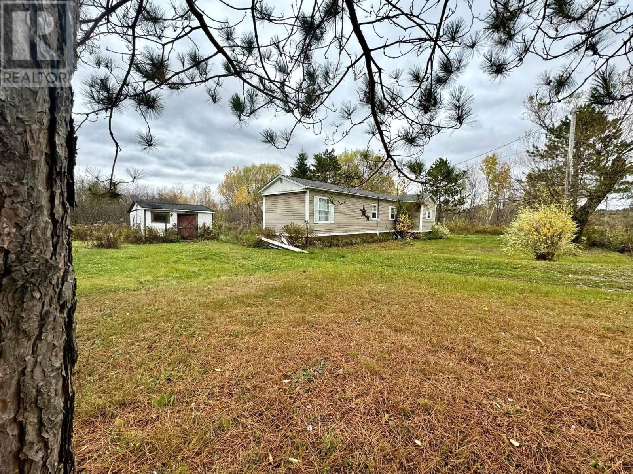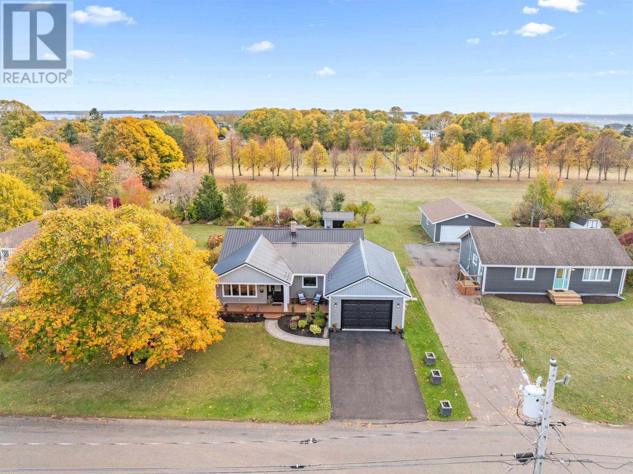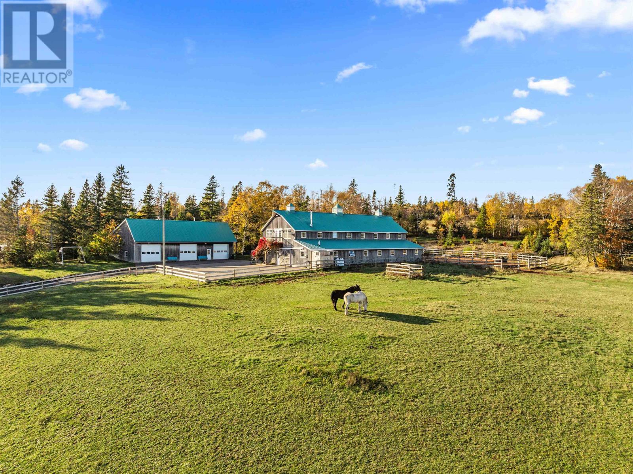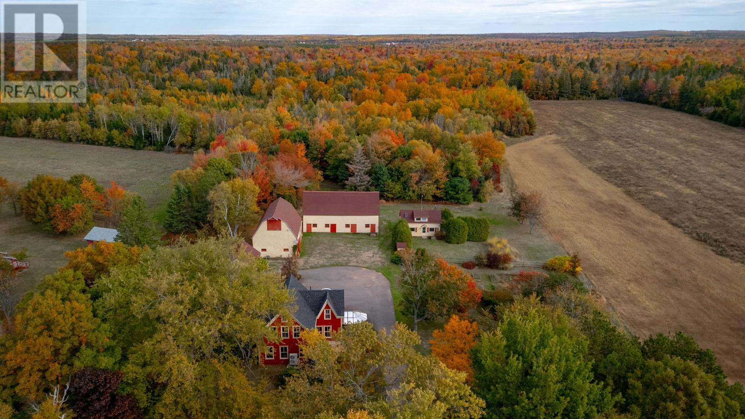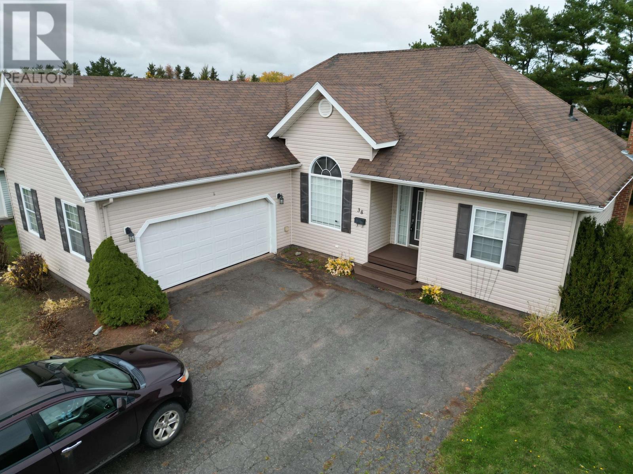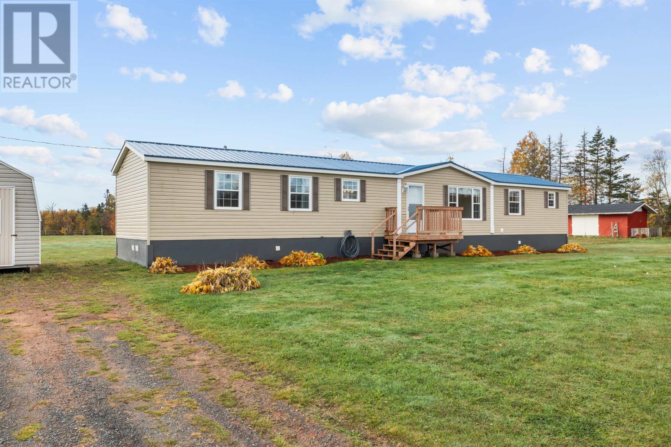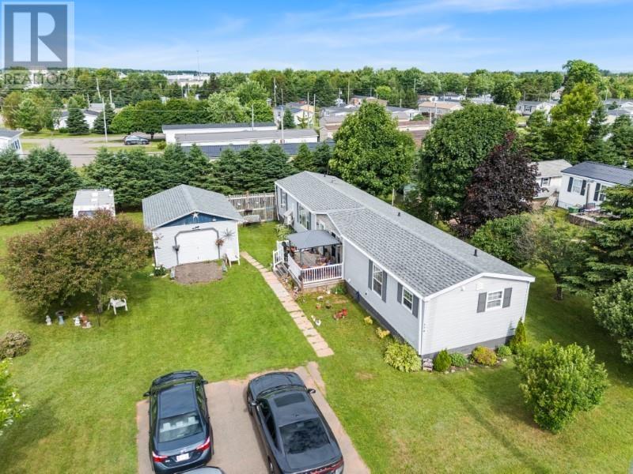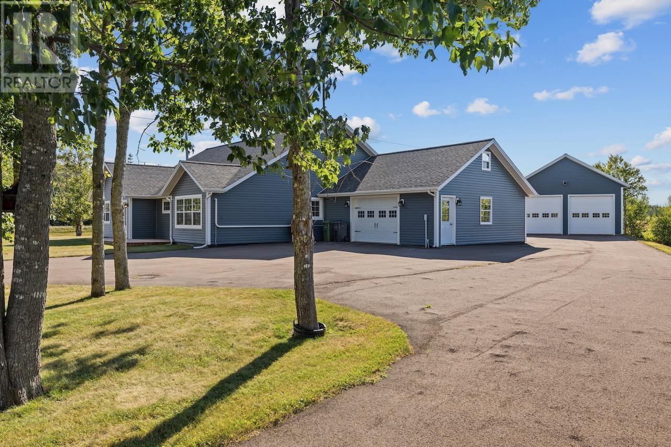
Highlights
Description
- Time on Houseful62 days
- Property typeSingle family
- Lot size0.67 Acre
- Year built2013
- Mortgage payment
Just moments from one of PEI's most popular lakeside beaches, this stunning home offers comfort, space, and thoughtful design both inside and out. Set on a beautifully landscaped 0.673-acre lot, it provides the perfect blend of coastal living and modern convenience. Inside, no detail has been spared. The spacious kitchen boasts an abundance of well-planned cabinetry, seamlessly flowing into the bright dining area and family room. The home features three generous bedrooms, including a luxurious primary suite with a large ensuite bath and walk-in closet. A cozy living room with a propane fireplace makes the perfect gathering place on cooler evenings. Additional highlights include a home office, convenient laundry room, and a second full bathroom. For parking and storage, this property delivers in a big way. The attached heated double garage includes a large storage loft above, while a detached outbuilding offers space for two more vehicles, making it ideal for hobbyists, workshops, or additional storage needs. The interlocking circular paved driveway adds both beauty and function to the property's curb appeal. Whether you're seeking a year-round residence or a serene retreat close to the water, this property has it all. Measurements are approximate and should be verified by interested purchasers. Some photos have been virtually staged. (id:63267)
Home overview
- Cooling Air exchanger
- Heat source Electric, oil, propane
- Heat type Furnace, wall mounted heat pump, in floor heating
- Sewer/ septic Septic system
- Has garage (y/n) Yes
- # full baths 2
- # total bathrooms 2.0
- # of above grade bedrooms 3
- Flooring Ceramic tile, engineered hardwood, hardwood
- Community features School bus
- Subdivision Morell
- Lot desc Landscaped
- Lot dimensions 0.673
- Lot size (acres) 0.67
- Listing # 202521877
- Property sub type Single family residence
- Status Active
- Storage 23.5m X 11.9m
Level: 2nd - Den 14.7m X 5.8m
Level: Main - Mudroom 12.5m X 6.8m
Level: Main - Kitchen 13.8m X 15.1m
Level: Main - Living room 14m X 20.4m
Level: Main - Family room 26.8m X 14m
Level: Main - Other 23.5m X 22.1m
Level: Main - Bedroom 13m X 13m
Level: Main - Primary bedroom 17m X 16.1m
Level: Main - Dining room Combined
Level: Main - Laundry 9m X 5.3m
Level: Main - Ensuite (# of pieces - 2-6) 9.11m X 8.1m
Level: Main - Bedroom 13m X 12m
Level: Main - Bathroom (# of pieces - 1-6) 10m X 9m
Level: Main
- Listing source url Https://www.realtor.ca/real-estate/28787935/9-lakeside-road-morell-morell
- Listing type identifier Idx

$-1,866
/ Month


