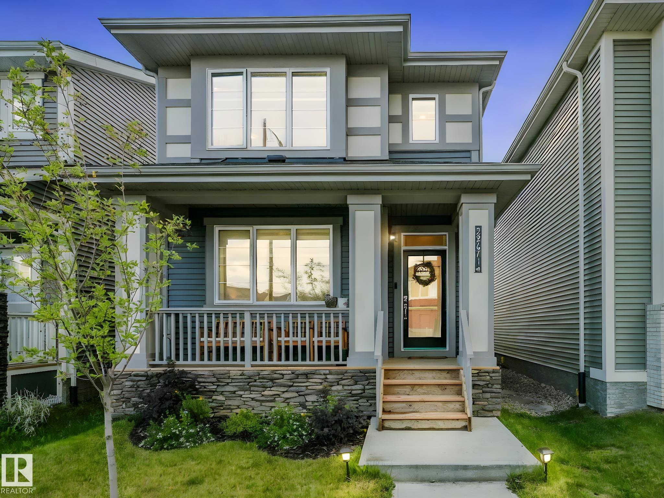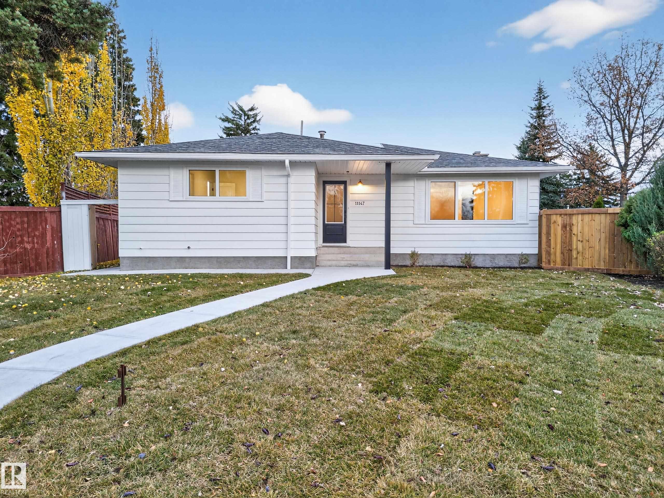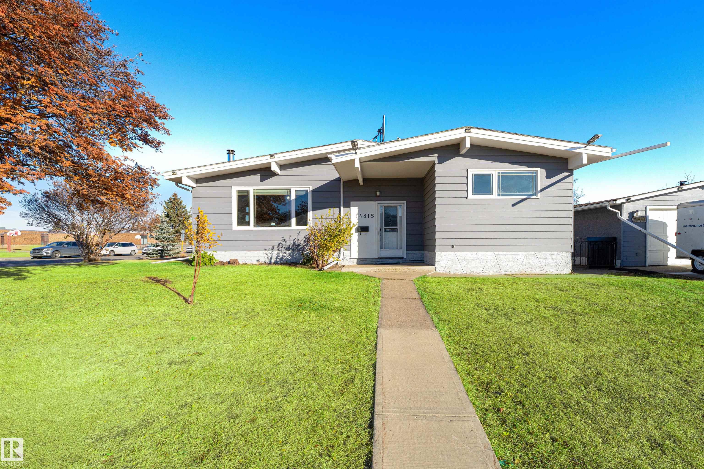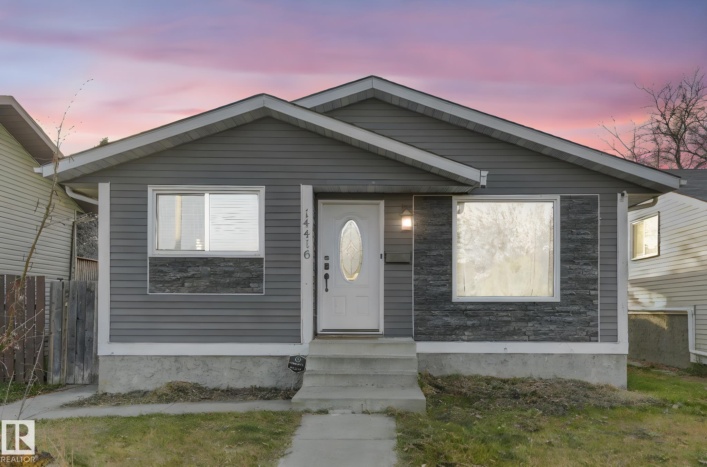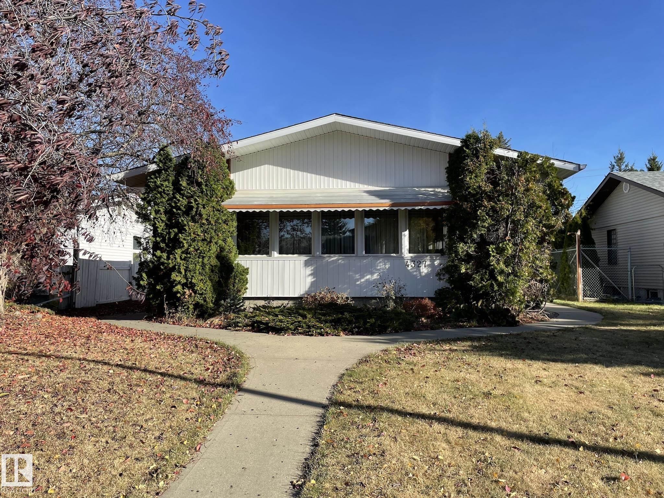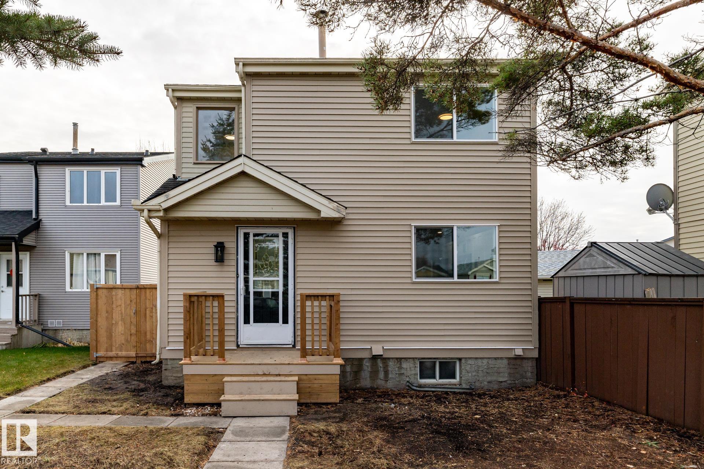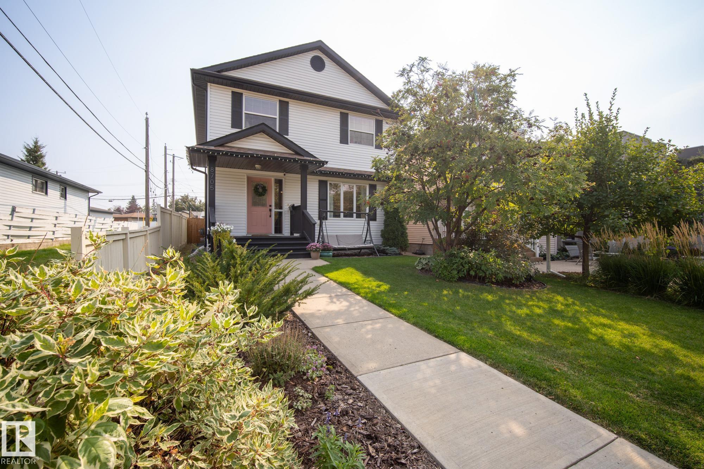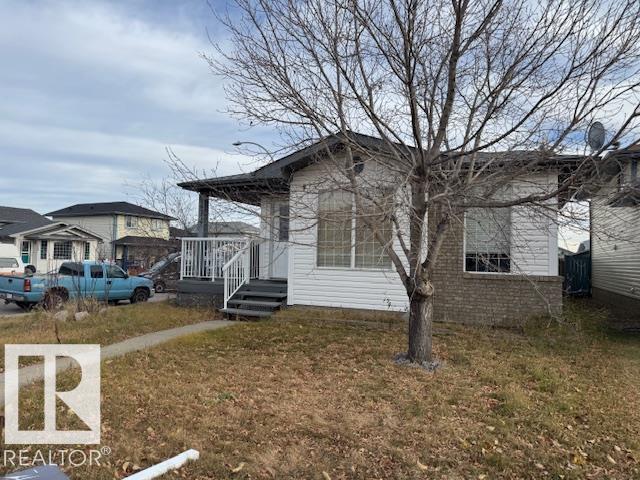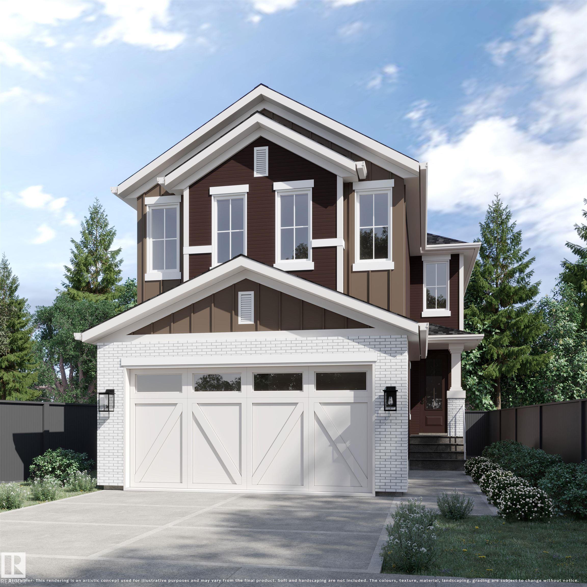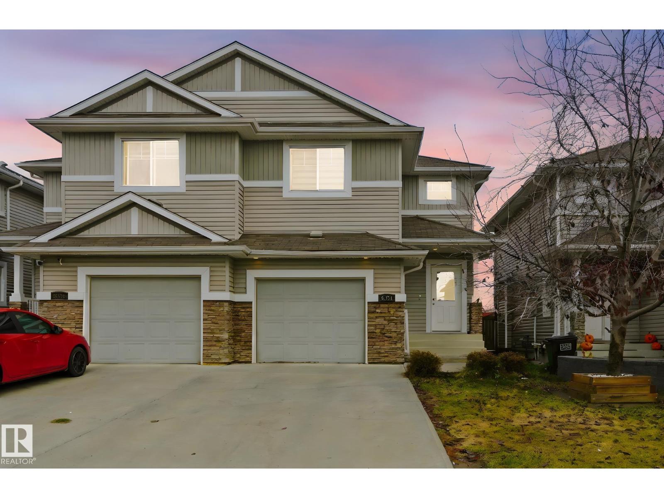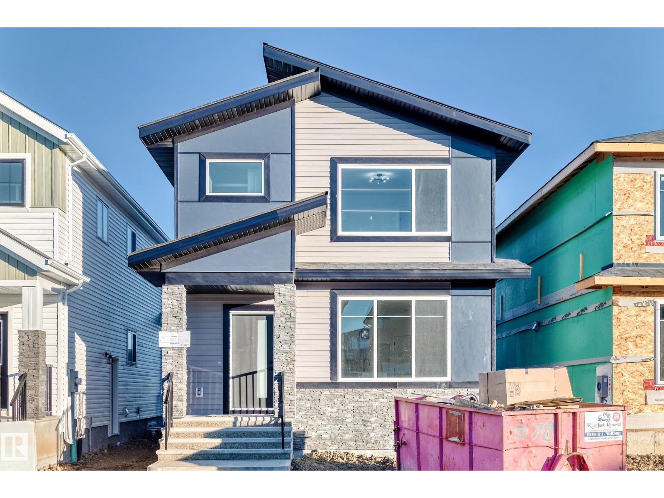- Houseful
- AB
- Morinville
- T8R
- 102 Av Unit 9007
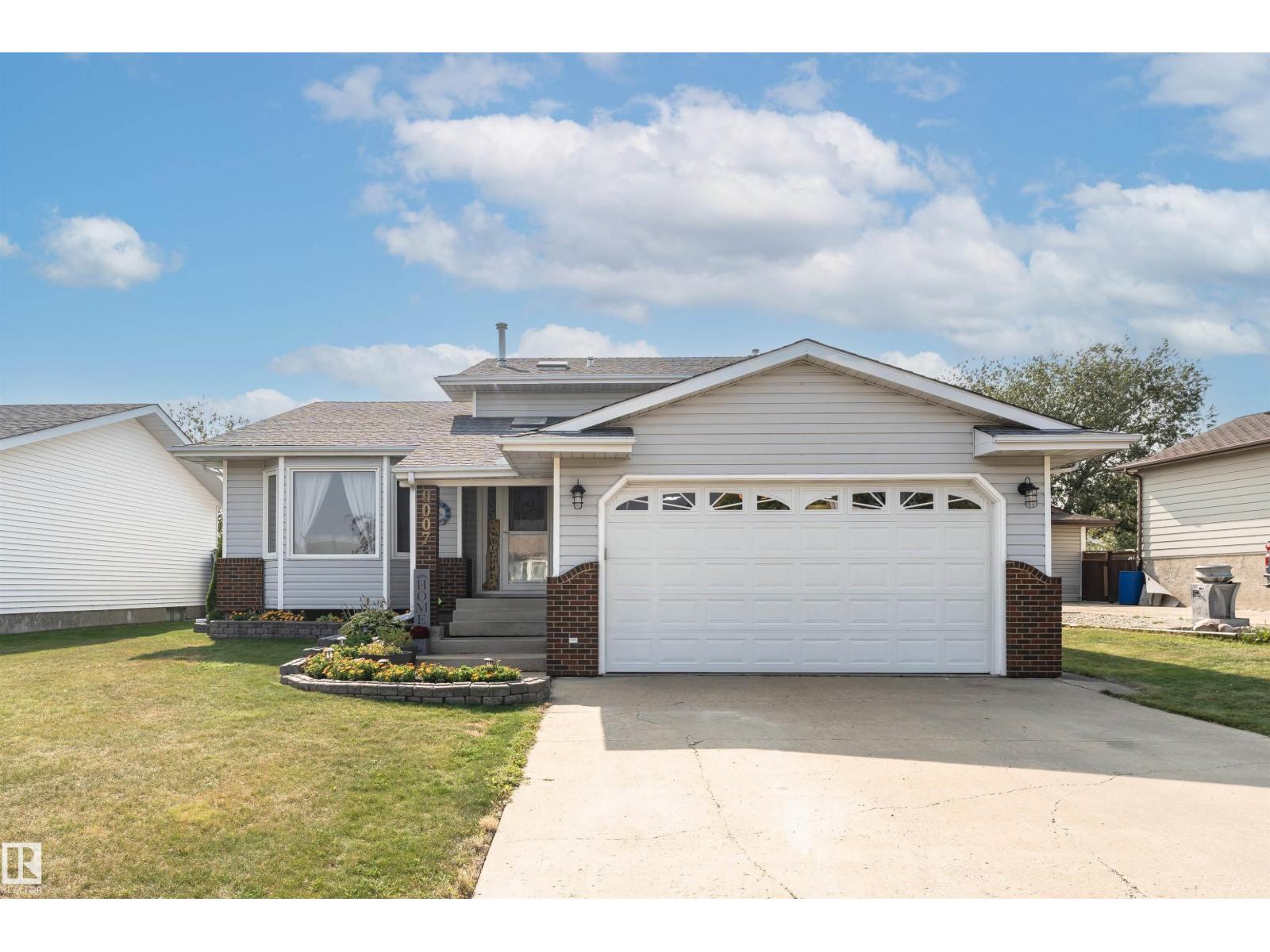
Highlights
Description
- Home value ($/Sqft)$424/Sqft
- Time on Houseful51 days
- Property typeSingle family
- Median school Score
- Year built1990
- Mortgage payment
STUNNING, UPDATED 4 LEVEL SPLIT WITH CENTRAL AIR! This gorgeous home is located in the desirable Sunshine Lake Estates & boasts over 2225 sq.ft of total living space! The stylish entrance opens into a spacious living room with triple-pane windows & beautiful laminate flooring. The bright, oversized kitchen boasts plenty of oak cabinets, granite countertops, stainless steel appliances, & a massive dining area perfect for large gatherings. The lower level offers a Massive family room with a natural gas fireplace, pantry storage, laundry/mudroom, 2pc bath & access to the oversized, double attached garage! Upstairs you'll find 2 spacious junior bedrooms, a lovely main bathroom and a primary bedroom with a walk-in closet & 3-piece ensuite with skylight. The fourth level includes a second family room, cold room, Flex space for a hobby room or 4th bedroom if desired, also ample crawl space storage. Outside enjoy the 2-tier deck with a gas BBQ hookup, a gazebo, and a large, fully fenced, landscaped yard. (id:63267)
Home overview
- Cooling Central air conditioning
- Heat type Forced air
- Fencing Fence
- # parking spaces 4
- Has garage (y/n) Yes
- # full baths 2
- # half baths 1
- # total bathrooms 3.0
- # of above grade bedrooms 3
- Subdivision Sunshine estates
- Lot size (acres) 0.0
- Building size 1166
- Listing # E4457053
- Property sub type Single family residence
- Status Active
- Recreational room 6.39m X 6.31m
Level: Basement - Utility 3.63m X 6.23m
Level: Basement - Family room Measurements not available
Level: Lower - Mudroom 4.36m X 2m
Level: Lower - Dining room 4.36m X 3.6m
Level: Main - Living room 3.79m X 4.79m
Level: Main - Kitchen 3.87m X 3.87m
Level: Main - 3rd bedroom 3.11m X 3.71m
Level: Upper - Primary bedroom 3.84m X 3.64m
Level: Upper - 2nd bedroom 3.2m X 3.73m
Level: Upper
- Listing source url Https://www.realtor.ca/real-estate/28842945/9007-102-av-morinville-sunshine-estates
- Listing type identifier Idx

$-1,320
/ Month

